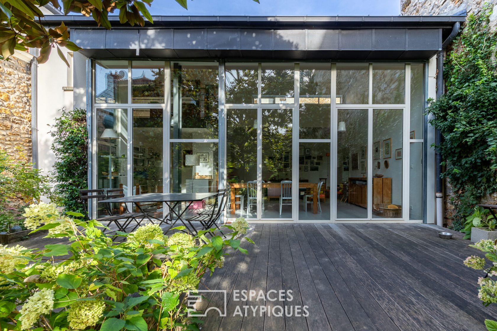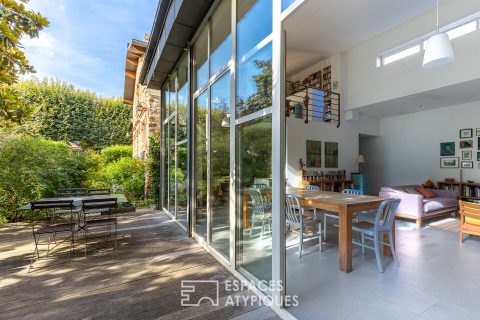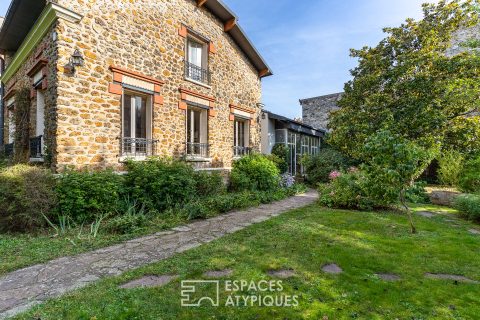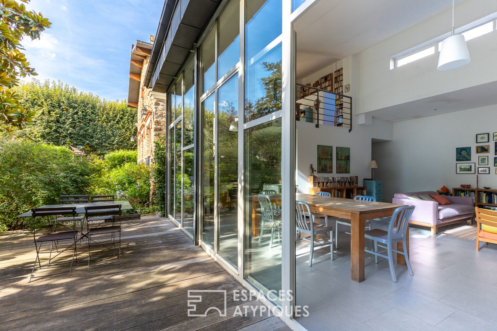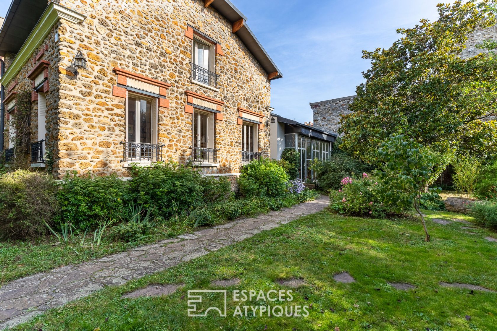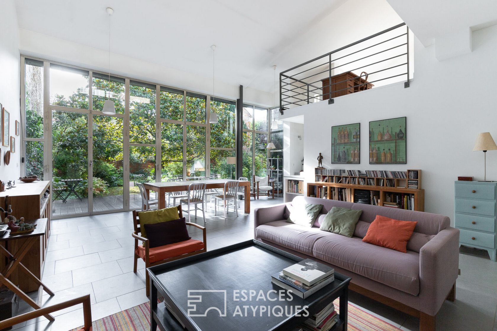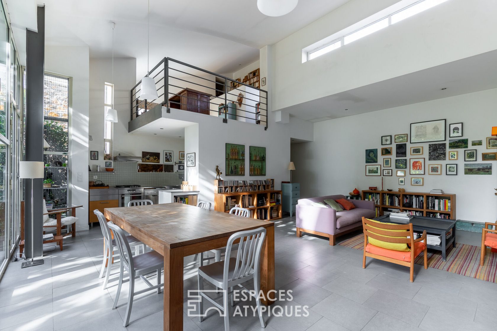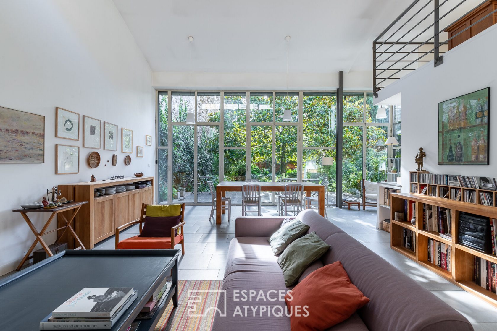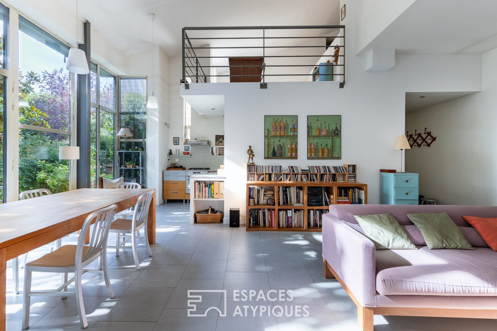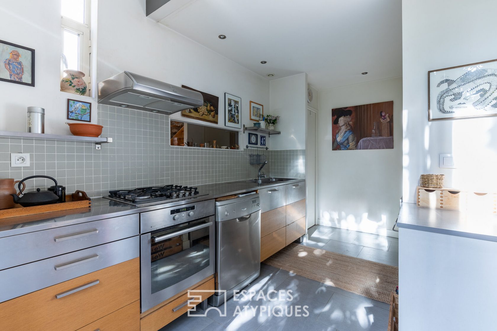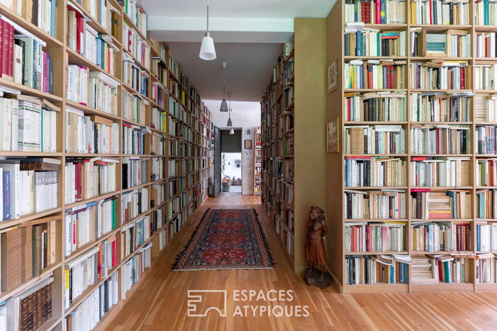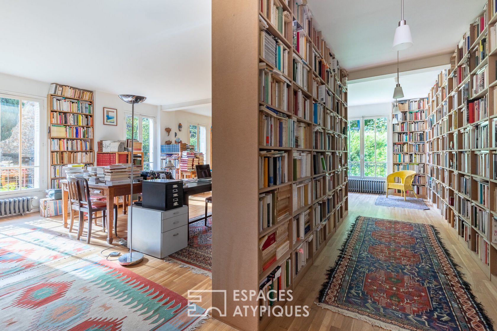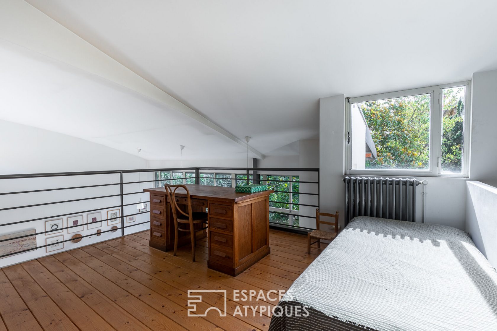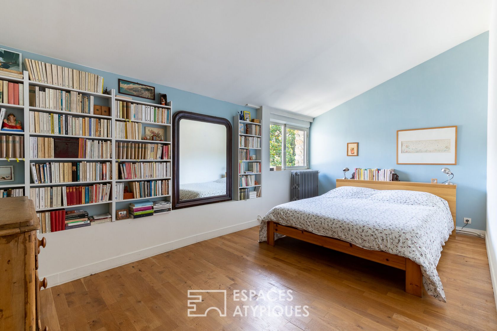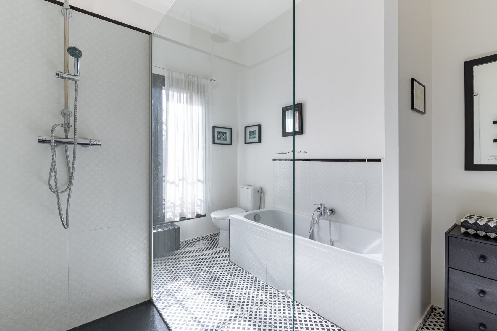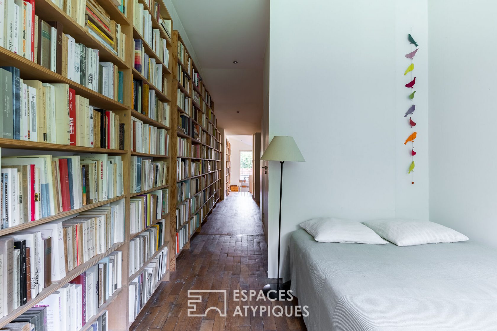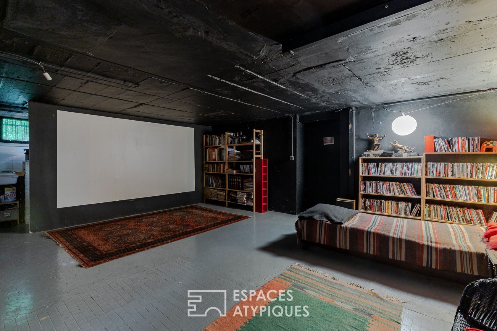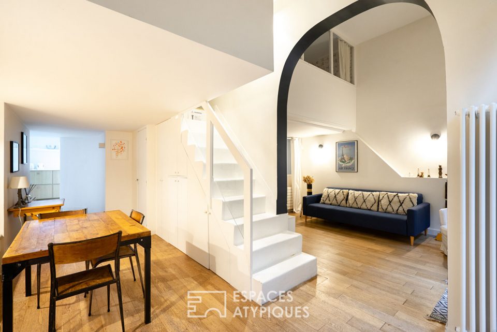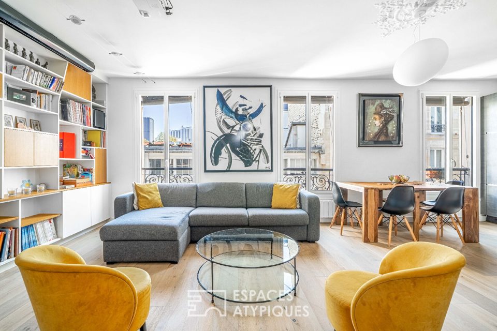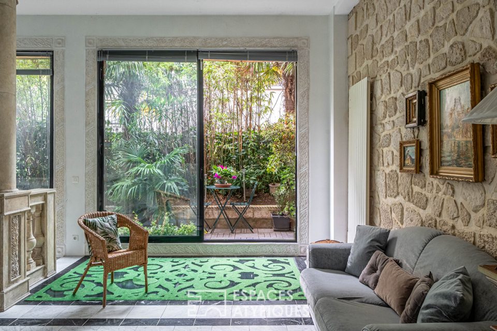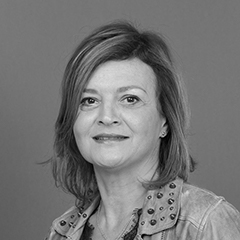
Chic millstone and its contemporary extension
This millstone and its contemporary extension are the result of collaboration between the owners and their architect. It is with a natural accuracy that the charm of authenticity combines with contemporary luminosity to highlight volumes with perspectives as impressive as they are unexpected on more than 250 m².
A real link between two architectural eras, an entrance leads to a first living room with the charm of yesteryear located on the raised ground floor on one side, while a hallway provides direct access to a second space. bathed in light. There is a large living room, a dining area and its kitchen, all opening onto a terrace with a direct view of a wooded garden.
A mezzanine / landing of balanced proportions dominates the reception and can be used as an office, games room or den depending on your needs.
From this same mezzanine, you can discreetly access a sleeping area. It has 3 bedrooms, a toilet and a large bathroom opening onto the garden.
A cinema room in the basement, a laundry room and a cellar complete the set.
This property, out of sight, also offers a parking area discreetly built behind a plant ornament and has an independent entrance.
TRAM: 6min
RER: 7min
Additional information
- 7 rooms
- 3 bedrooms
- 2 bathrooms
- Outdoor space : 600 SQM
- Property tax : 4 188 €
- Proceeding : Non
Energy Performance Certificate
- A
- B
- C
- 181kWh/m².an39*kg CO2/m².anD
- E
- F
- G
- A
- B
- C
- 39kg CO2/m².anD
- E
- F
- G
Agency fees
-
The fees include VAT and are payable by the vendor
Mediator
Médiation Franchise-Consommateurs
29 Boulevard de Courcelles 75008 Paris
Information on the risks to which this property is exposed is available on the Geohazards website : www.georisques.gouv.fr
