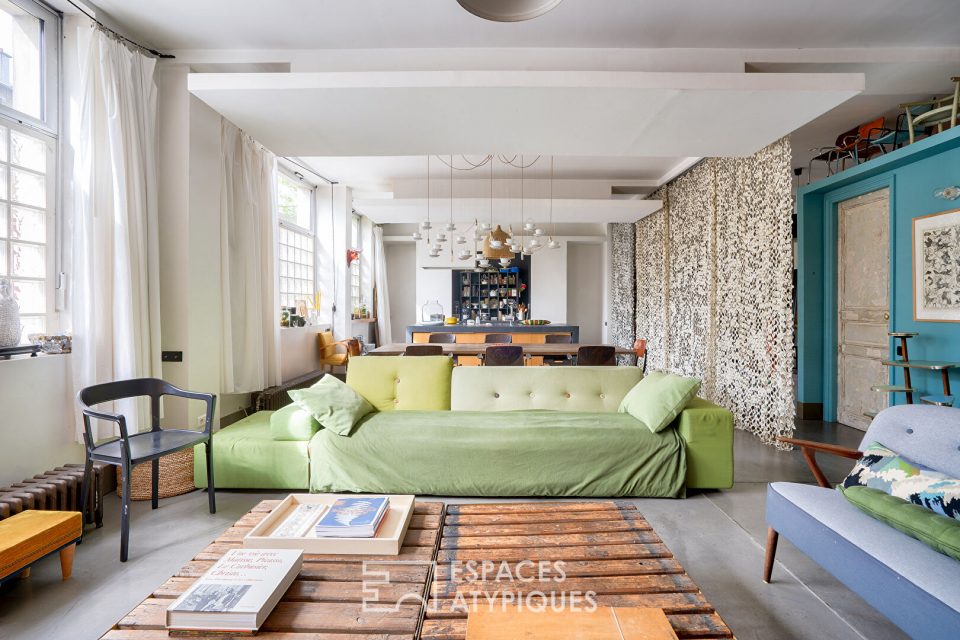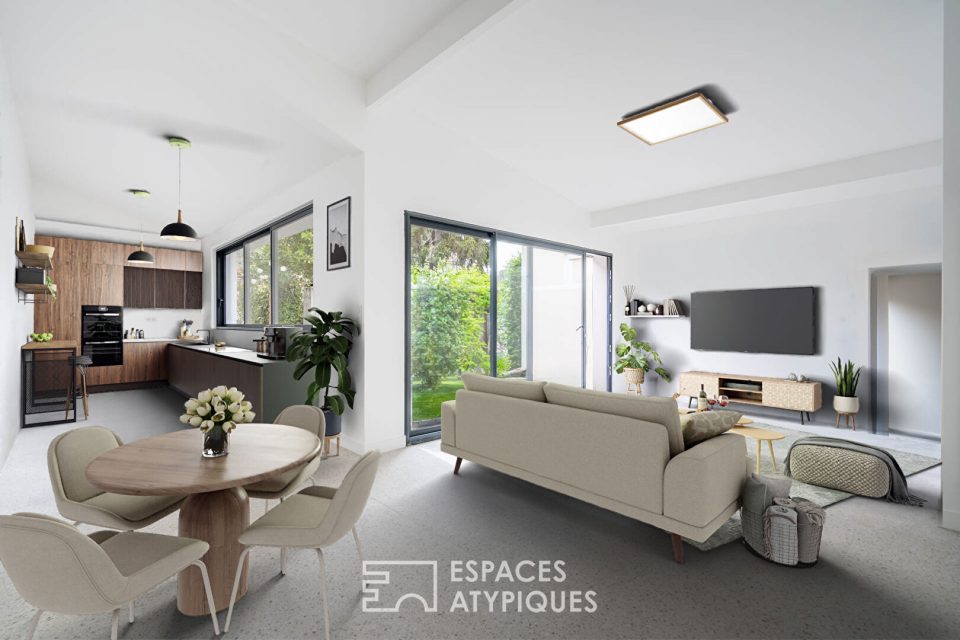
Architect-designed house with extensions, terraces and garden
Architect-designed house with extensions, terraces and garden
It is in the heart of the Choisy Sud district, close to amenities, schools and public transport that this completely renovated 6-room architect-designed house is located, developing approximately 142sqm on a plot of 399sqm.
A true haven of peace, the house is nestled in a cul-de-sac, out of sight. Built in 1920, this pavilion perfectly combines its old charm with modern, high-end comfort.
The house is accessible via a first terrace which reveals a magnificent kitchen of approximately 30sqm with a central island benefiting from quality equipment, created in a large and bright extension thanks to its two sliding bay windows.
Thus, this room also communicates with the second terrace overlooking the enclosed garden with trees, ideal for moments of conviviality with family or friends.
A hallway distributes on a first floor a living room then three spacious bedrooms including a master suite, an adjacent bathroom as well as a separate toilet supplemented by a dressing room.
On a lower level, there is a second living room with its recent wood stove, then a 4th bedroom, a separate toilet, boiler room, laundry room and adjoining garage.
Major energy renovation work has been carried out over the last two years, such as the repair of the roof and the complete renovation of the facades, offering perfect harmony with the existing structure. In addition, the installation of a heat pump as well as an alarm for total peace of mind.
The ideal East-West exposure allows these living spaces to be bathed in light throughout the day. In addition, the ceiling height of 4.25m in the extensions and 2.85m in the bedrooms provides a feeling of increased space.
This property is a true rare pearl, offering an exceptional living environment as well as a unique and atypical design.
Tram T9: 2 min on foot
Bus 183: 3 min on foot
Choisy le Roi RER C station: 15 min via T9
Shops and schools: 5-10 min on foot
Paris-Orly Airport: 6.5 km
Additional information
- 6 rooms
- 4 bedrooms
- 1 bathroom
- 1 bathroom
- Outdoor space : 399 SQM
- Parking : 2 parking spaces
- Property tax : 2 588 €
Energy Performance Certificate
- A
- B
- 164kWh/m².an5*kg CO2/m².anC
- D
- E
- F
- G
- 5kg CO2/m².anA
- B
- C
- D
- E
- F
- G
Estimated average amount of annual energy expenditure for standard use, established from energy prices for the year 2021 : between 1260 € and 1750 €
Agency fees
-
The fees include VAT and are payable by the vendor
Mediator
Médiation Franchise-Consommateurs
29 Boulevard de Courcelles 75008 Paris
Information on the risks to which this property is exposed is available on the Geohazards website : www.georisques.gouv.fr





















