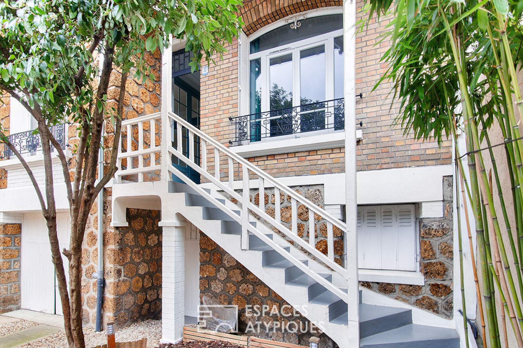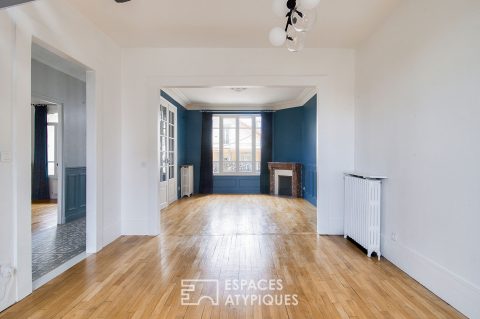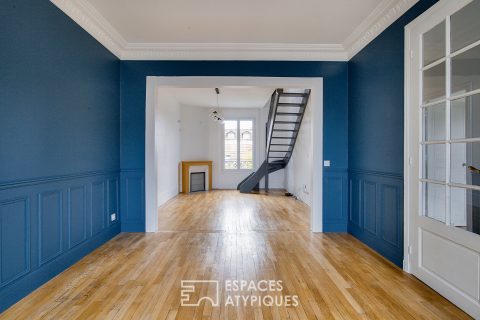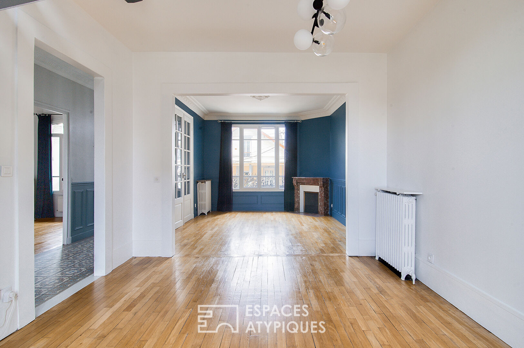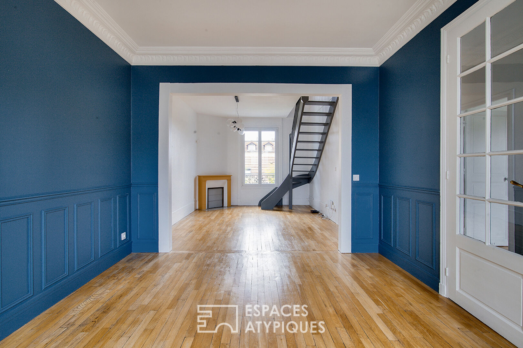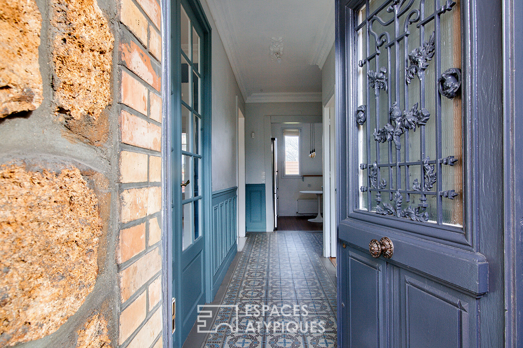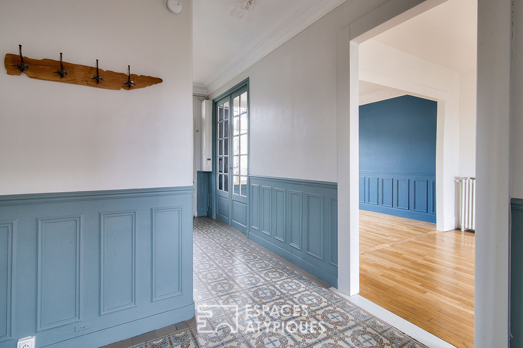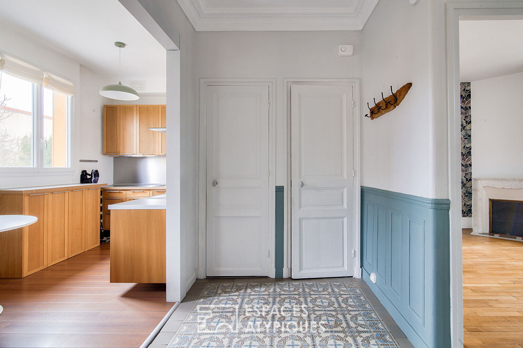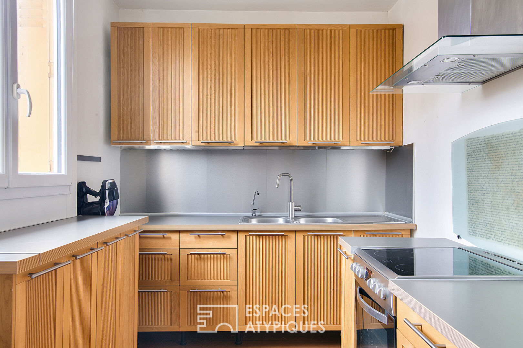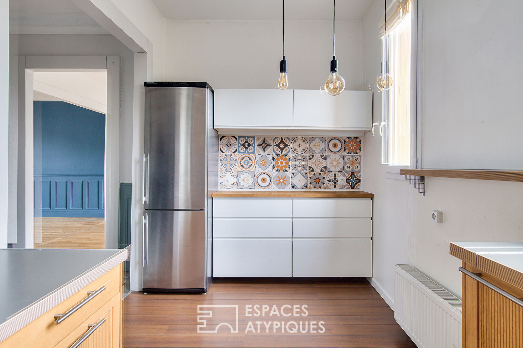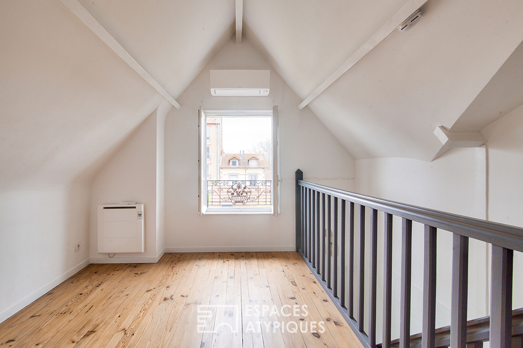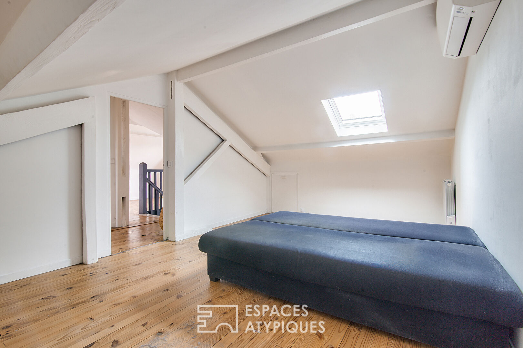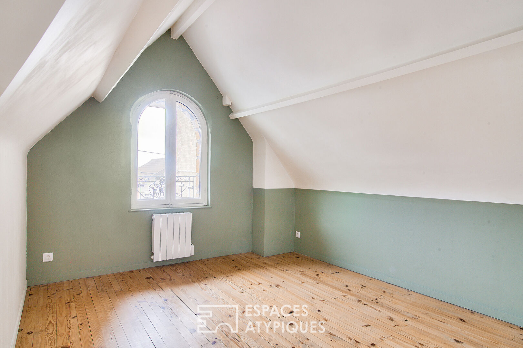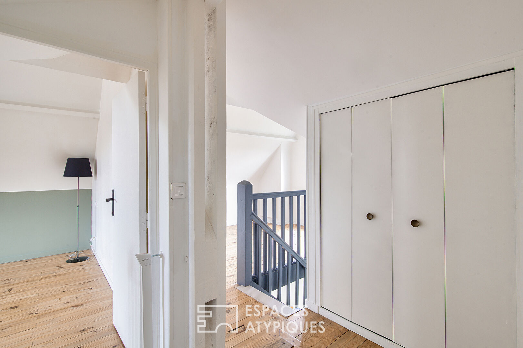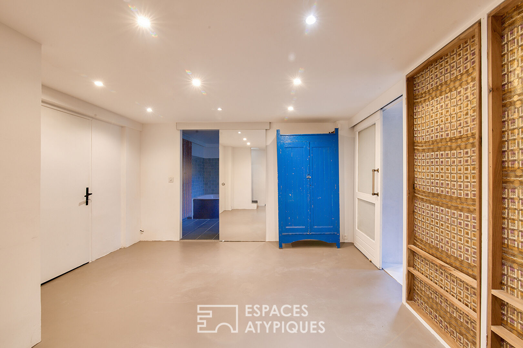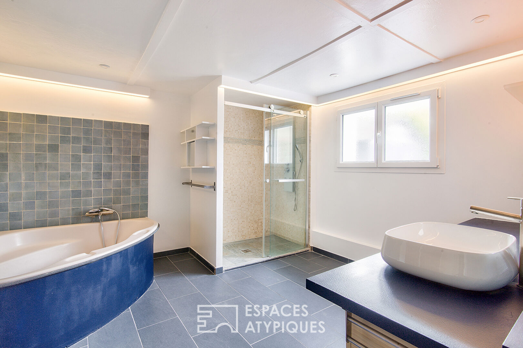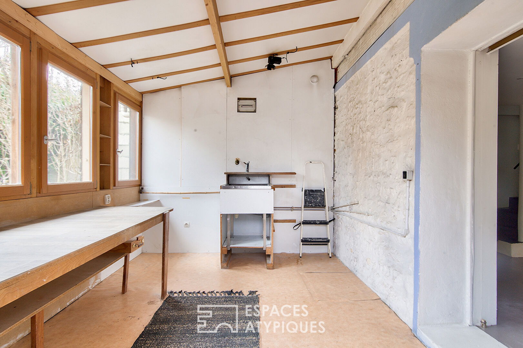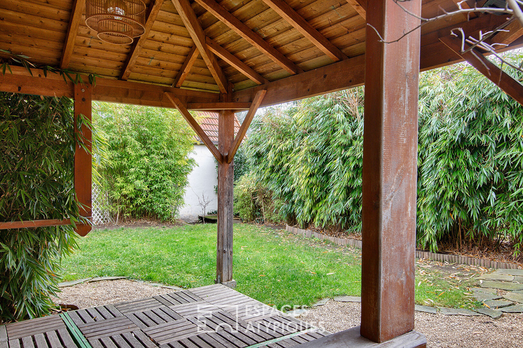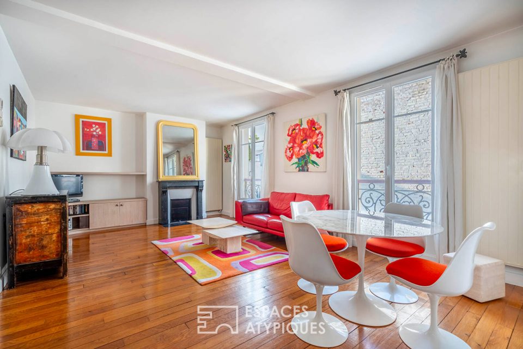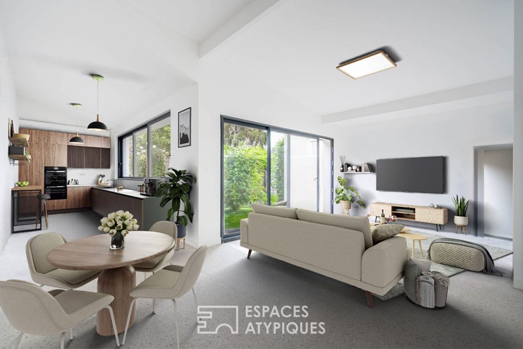
Renovated millstone with garden and workshop
It is in the highly sought-after Tremblay district, in the immediate vicinity of the leisure park and its banks of the Marne, adjoining the new pedestrian development of the Nogent sur Marne bridge, that this welcoming, completely renovated millstone of 6 rooms over 140m2 habitable with its 240 sqm garden.
Formerly a racecourse, with its 75 hectares, Tremblay quickly became the first French relaxation and leisure park, the most important in Europe. Like a green lung, today it offers every city dweller the opportunity to recharge their batteries, in a green theater, alone or with family, around one of the many sports represented. It is here, from the view of the facade, that the magic happens.
The star-shaped entrance, decorated with period cement tiles and typical of millstones, leads on the left to a double living room-dining room of approximately 30m2. Equipped with old parquet flooring, fireplaces and period moldings, the high ceilings and the brightness give the place an authentic and inimitable charm.
On the right side, you will find a first bedroom meeting the same much appreciated architectural standards. The fitted and equipped dining kitchen is preceded by a hallway with separate WC and access to the garden level.
Upstairs, the high attic and the exposed beams make the two bedrooms of 15 and 17 m2 warm and enveloping.
As for the upstairs landing, it can be designed as an office space, ideal for teleworking or relaxation.
The garden level accommodates the bathroom with shower and windows, a laundry room, a garage, a large hallway as well as a workshop facing the outside, thus promoting creativity.
On the garden side, a furnished area promises balmy summer evenings in the shade of the covered terrace.
Thanks to its new 250m2 footbridge, the Nogent bridge offers an additional cycle and pedestrian route to the Tremblay district, thus connecting Champigny to Nogent sur Marne in a few minutes.
Nogent le Perreux RER E station: Tremblay 2000 meters
Information on the risks to which this property is exposed is available on the Géorisks website : www.georisks.gouv.fr
Additional information
- 6 rooms
- 3 bedrooms
- 1 bathroom
- 1 floor in the building
- Outdoor spaces : 240 SQM
- Property tax : 1 781 €
Energy Performance Certificate
- A
- B
- C
- 205kWh/m².an37*kg CO2/m².anD
- E
- F
- G
- A
- B
- C
- 37kg CO2/m².anD
- E
- F
- G
Estimated average amount of annual energy expenditure for standard use, established from energy prices for the year 2021 : between 1330 € and 1870 €
Agency fees
-
The fees include VAT and are payable by the vendor
Mediator
Médiation Franchise-Consommateurs
29 Boulevard de Courcelles 75008 Paris
Information on the risks to which this property is exposed is available on the Geohazards website : www.georisques.gouv.fr
