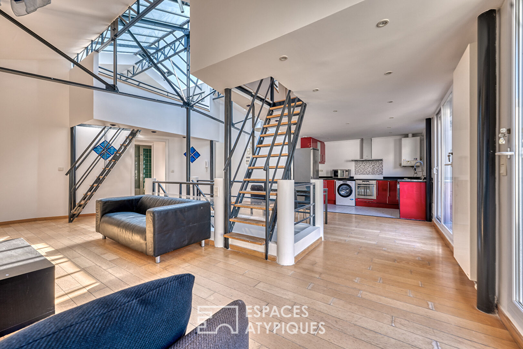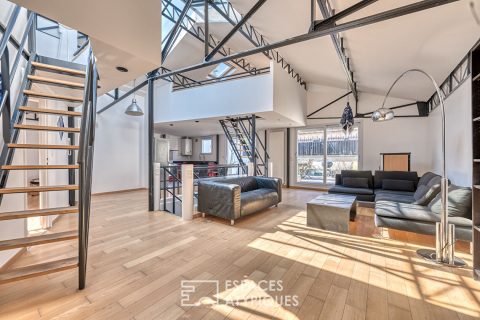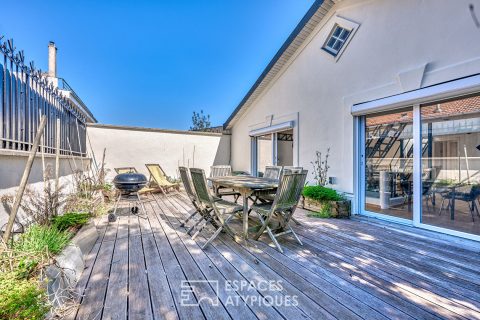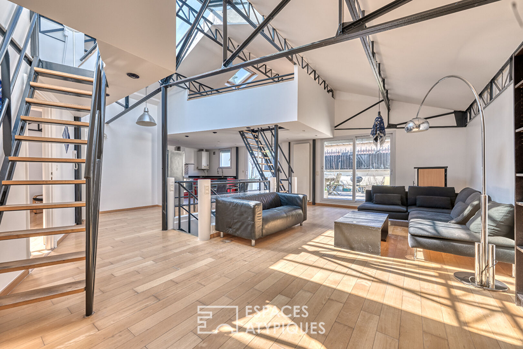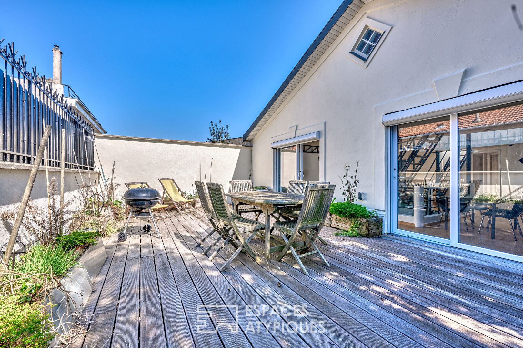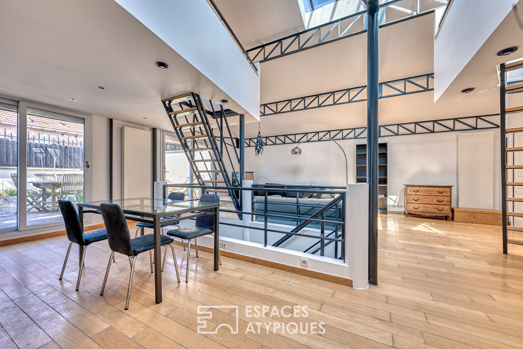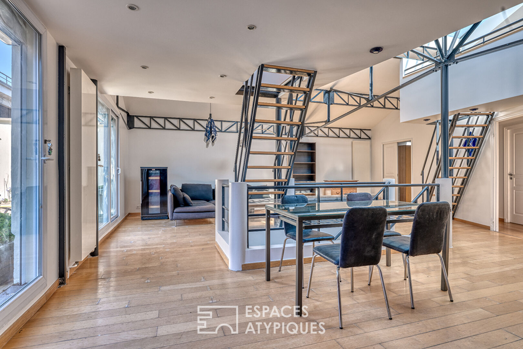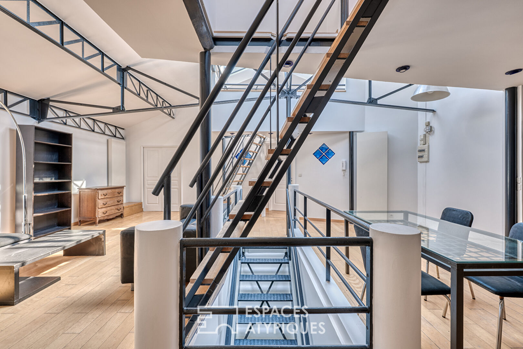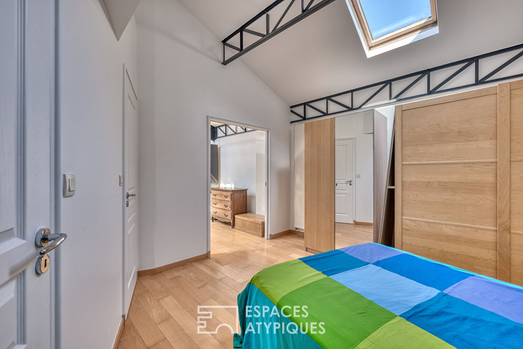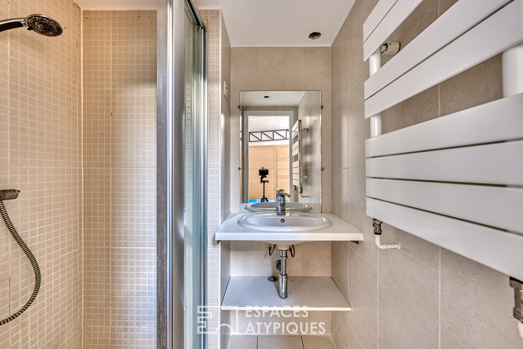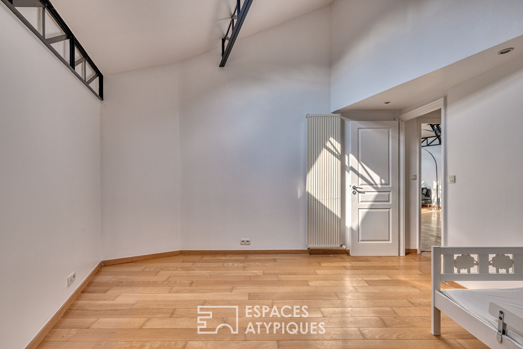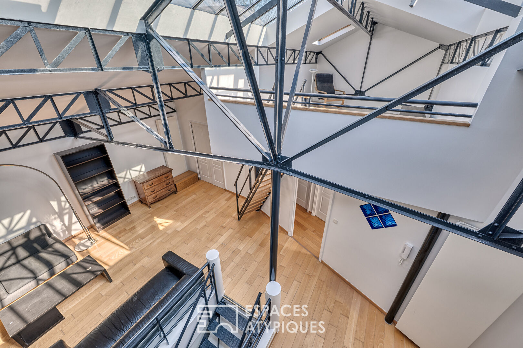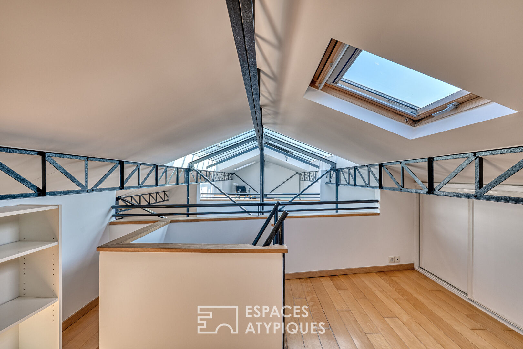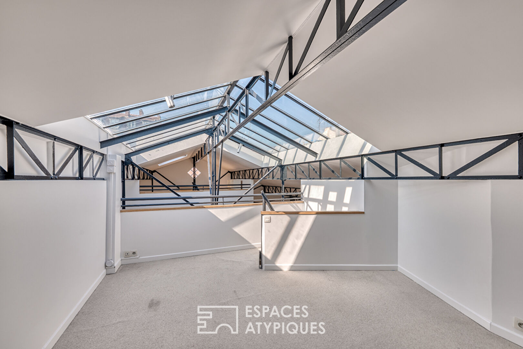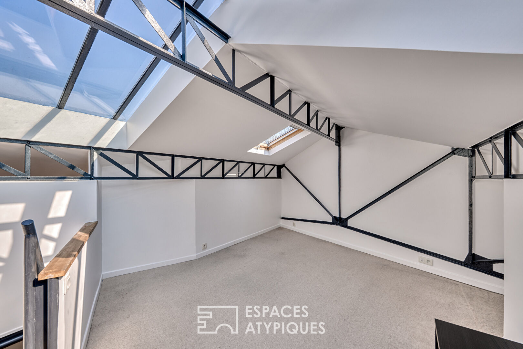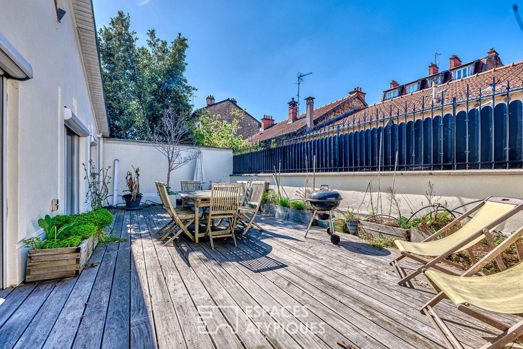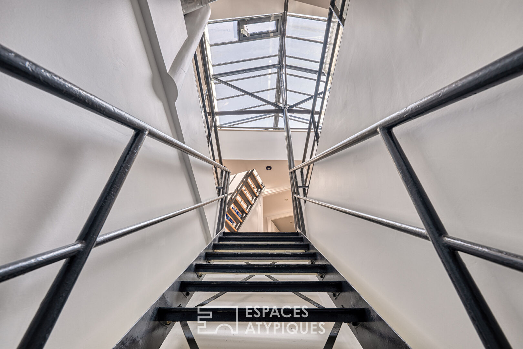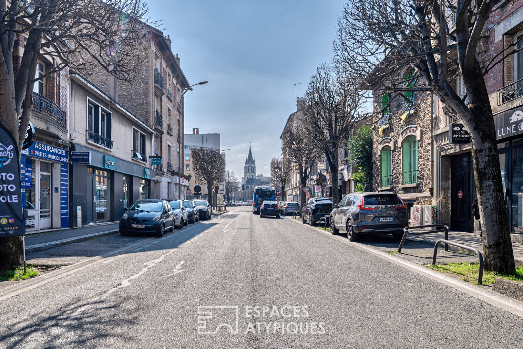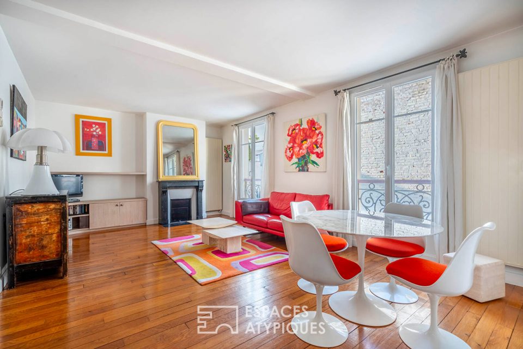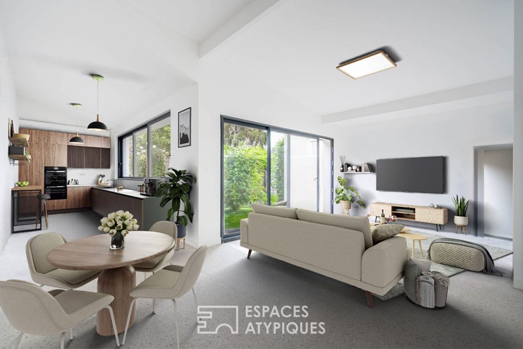
Industrial loft under glass roof
Industrial loft under glass roof
Located in Vitry-sur-Seine, in the Gare/Jean-Jaurès district, close to the market square, this 104.5 sqm loft is the result of a renovation carried out in the early 2000s.
Hidden behind a discreet courtyard, it reveals an atypical and luminous universe, sheltered from the urban hustle and bustle.
Access is gained by crossing a co-ownership of 4 residential lots with a raw and popular charm, giving way to a true cathedral of light where the exposed metal frame and the monumental glass roof create a striking decor. Here, the metal structures each volume, creating a play of graphic and airy lines that gives the place a unique character.
A steel staircase leads to the double-height main living room, bathed in natural light thanks to the skylight and the bay windows that open onto a private terrace. The open kitchen blends harmoniously into this friendly and functional space.
A corridor leads to two bedrooms, one of which has a private shower room. A separate bathroom and a separate toilet complete this sleeping area.
Two suspended mezzanines, accessible via metal staircases, enhance the ensemble. The first, nestled under the impressive glass roof, is ideal for an office, a reading nook, or a creative space, while the second offers additional modular space. These suspended platforms, supported by the metal structure, reinforce the raw and airy industrial aesthetic of the space.
Ideally located, this loft benefits from quick access to the future metro line 15 and the T9 tramway, connecting Paris in just a few minutes, as well as to the RER C and numerous bus lines. The immediate proximity of shops, schools, and restaurants makes it a living space as practical as it is pleasant.
Two secure parking spaces in a neighboring condominium complete this atypical and resolutely industrial property.
RER C Vitry-sur-Seine: 10 minutes on foot
Shops and schools: just around the corner !
Property subject to co-ownership status.
Additional information
- 4 rooms
- 2 bedrooms
- 1 bathroom
- 1 bathroom
- Floor : 1
- 2 floors in the building
- Parking : 2 parking spaces
- 4 co-ownership lots
- Annual co-ownership fees : 2 016 €
- Property tax : 2 107 €
- Proceeding : Non
Energy Performance Certificate
- A
- B
- C
- 164kWh/m².an35*kg CO2/m².anD
- E
- F
- G
- A
- B
- C
- 35kg CO2/m².anD
- E
- F
- G
Estimated average annual energy costs for standard use, indexed to specific years 2021, 2022, 2023 : between 1760 € and 2420 € Subscription Included
Agency fees
-
The fees include VAT and are payable by the vendor
Mediator
Médiation Franchise-Consommateurs
29 Boulevard de Courcelles 75008 Paris
Information on the risks to which this property is exposed is available on the Geohazards website : www.georisques.gouv.fr
