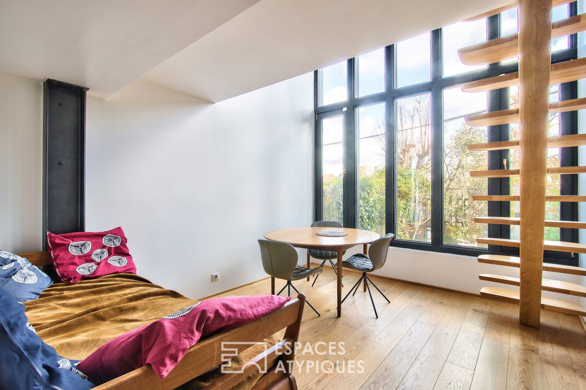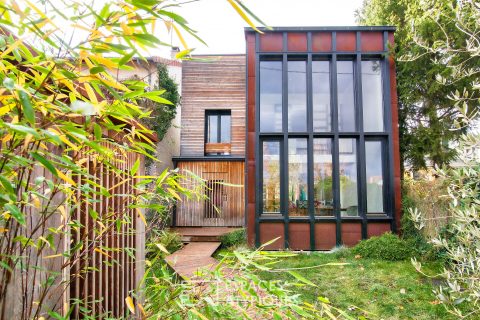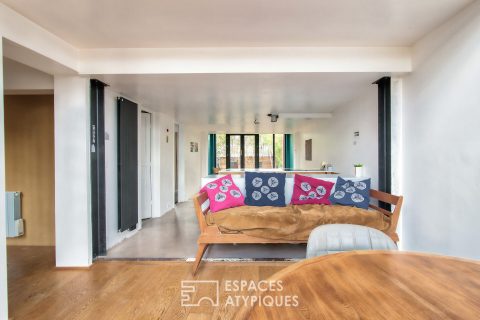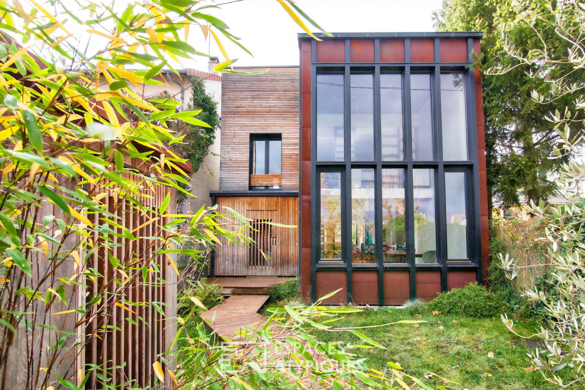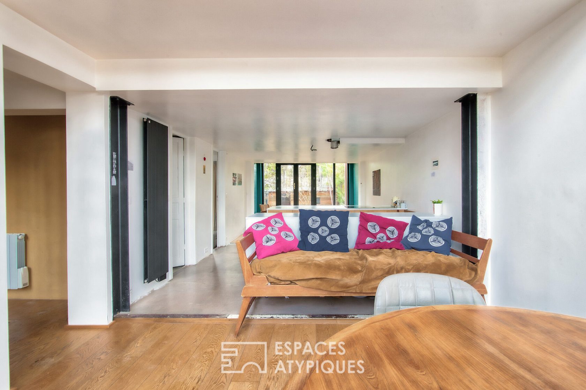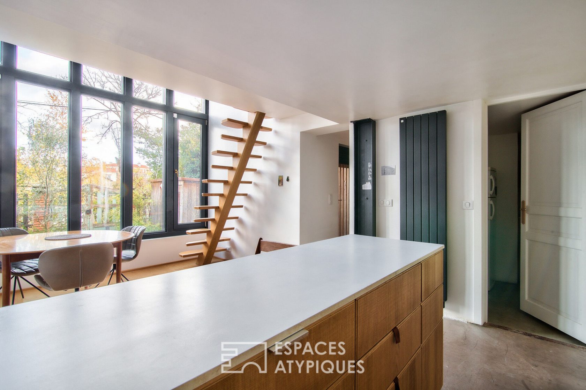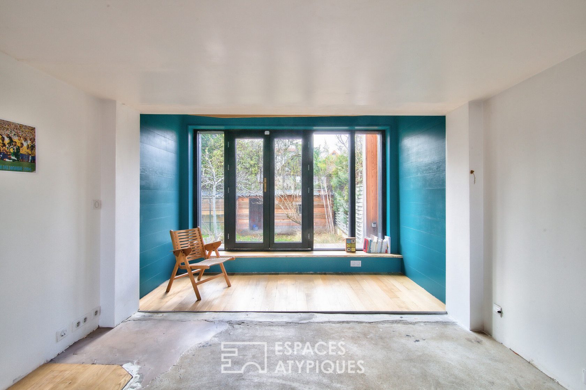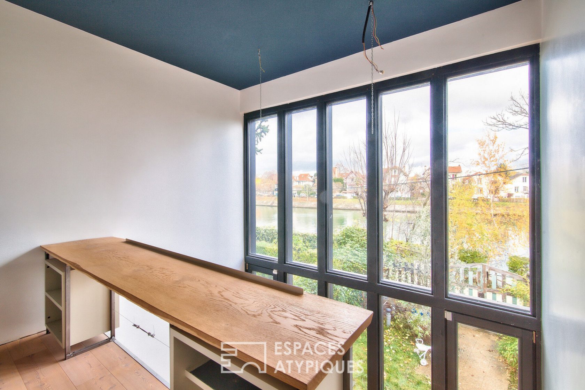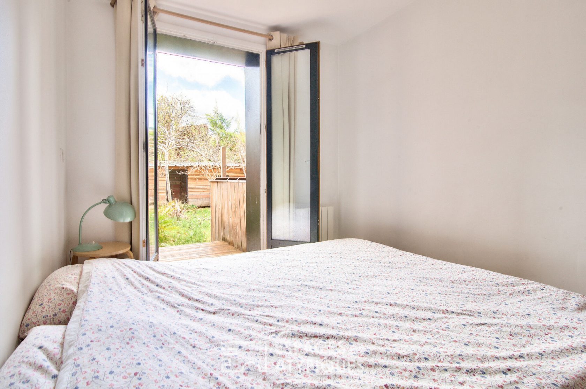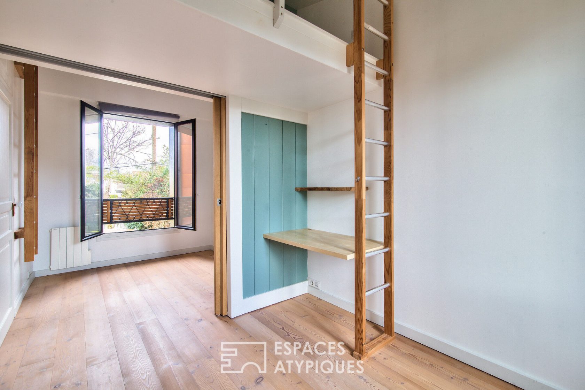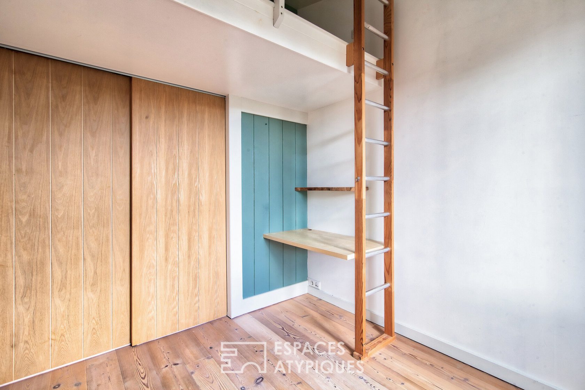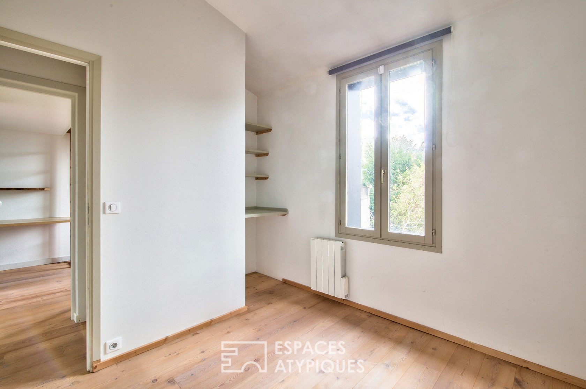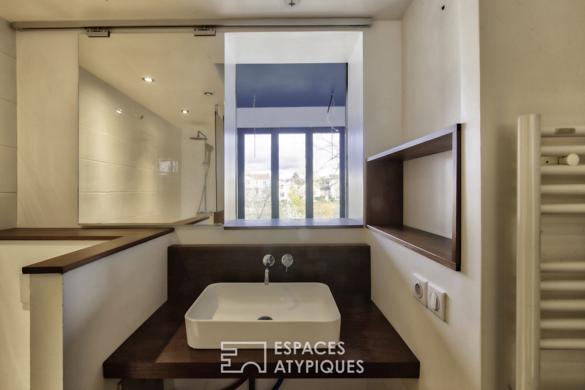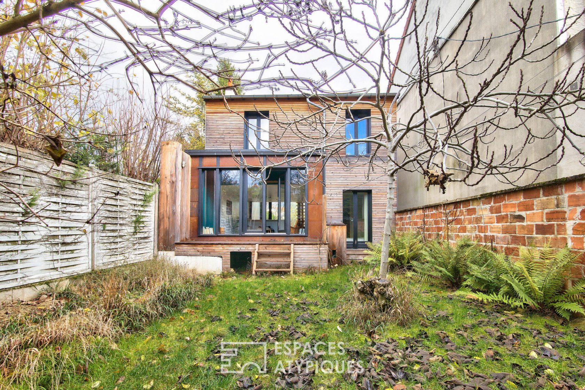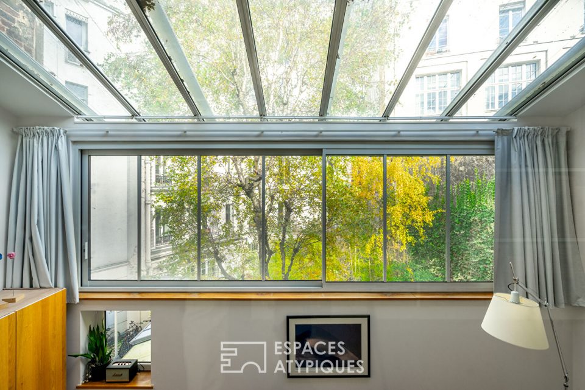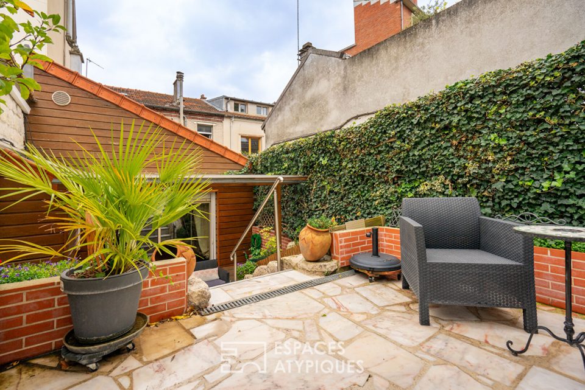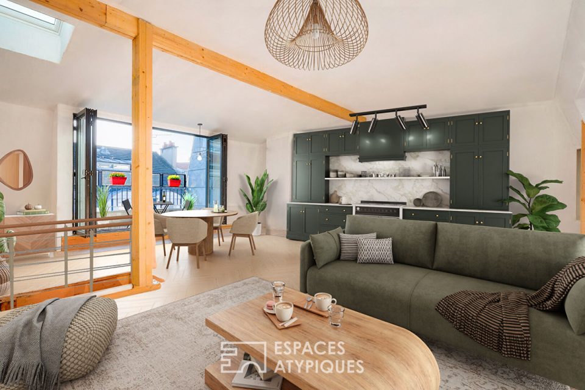
Architect house on an island
Located on the Fannac Island of Joinville-le-Pont, in the immediate vicinity of the RER A, this architect-designed house with metal and wood cladding takes place in lush greenery of 201m². and develops a surface area of 102 m² of living space spread over 2 levels.
The entrance leads to a living room of approximately 36m², fitted out as an open-space. This reception room, illuminated by a full-height glass facade, has several very distinct worlds with a lounge area overlooking a tree-lined garden as well as a central kitchen linking with the dining room facing east. A bedroom on the ground floor also has access to the garden. A scullery and a toilet complete this first level.
An open staircase in Japanese steps gives access to the first floor consisting of a mezzanine office area with a direct view of the Marne. Two bedrooms and a bathroom with shower and WC complete this second level. Possibility of creating a third bedroom.
Two garden sheds and a private bank complete this freehold property.
ENERGY CLASS: E / CLIMATE CLASS: C. Estimated average amount of annual energy expenditure for standard use, established from energy prices for the year 2020: 1 910 euros
RER A: Joinville-le-Pont: 10 min on foot.
Bois de Vincennes: 10 min on foot
Additional information
- 5 rooms
- 3 bedrooms
- 1 bathroom
- Outdoor space : 201 SQM
- Property tax : 1 370 €
- Proceeding : Non
Energy Performance Certificate
- A <= 50
- B 51-90
- C 91-150
- D 151-230
- E 231-330
- F 331-450
- G > 450
- A <= 5
- B 6-10
- C 11-20
- D 21-35
- E 36-55
- F 56-80
- G > 80
Agency fees
-
The fees include VAT and are payable by the vendor
Mediator
Médiation Franchise-Consommateurs
29 Boulevard de Courcelles 75008 Paris
Information on the risks to which this property is exposed is available on the Geohazards website : www.georisques.gouv.fr
