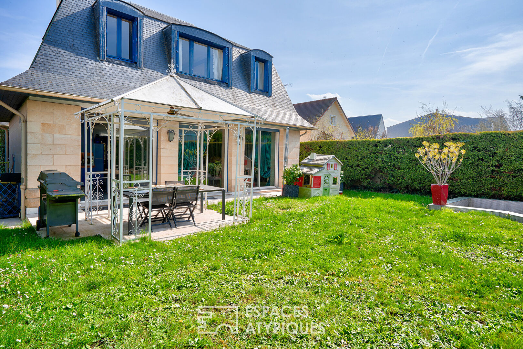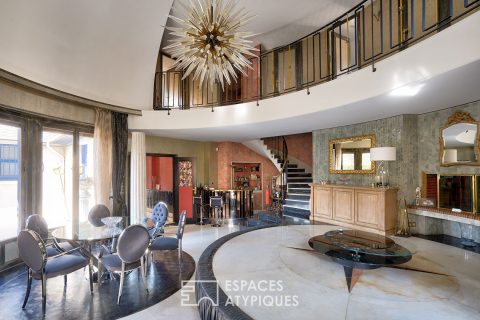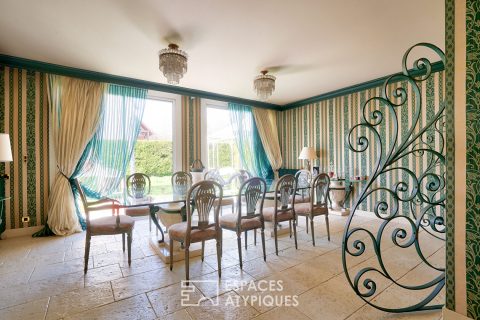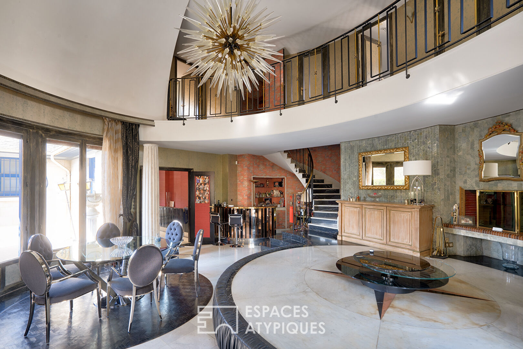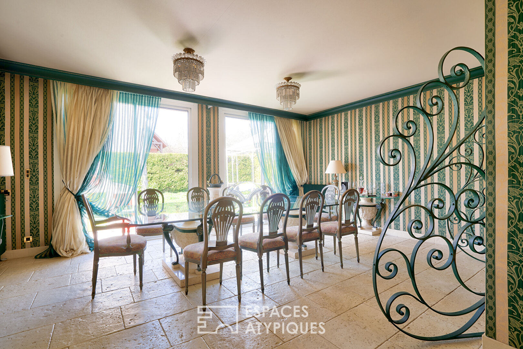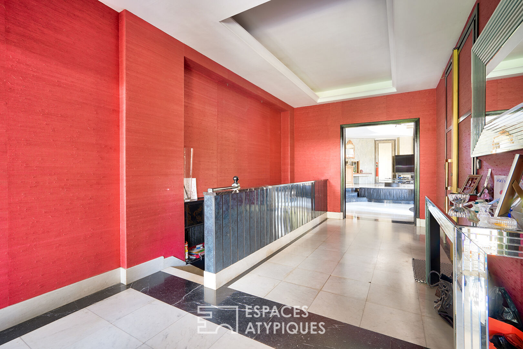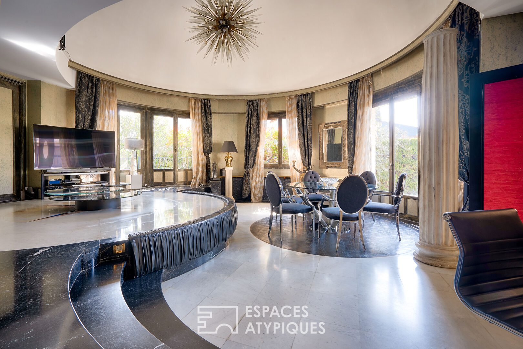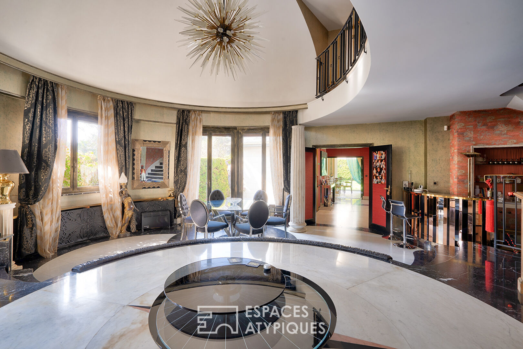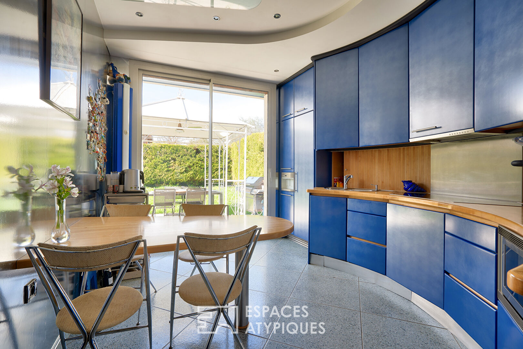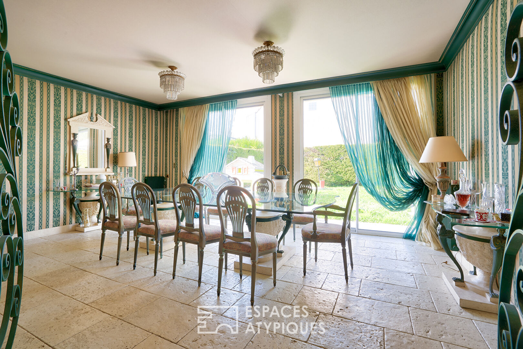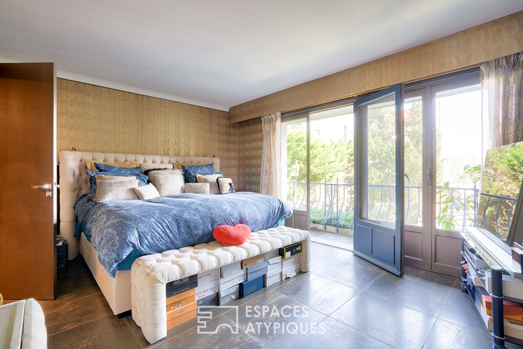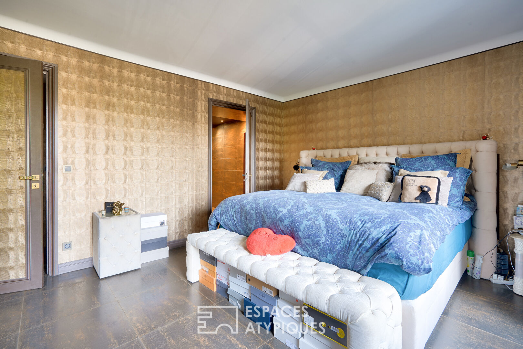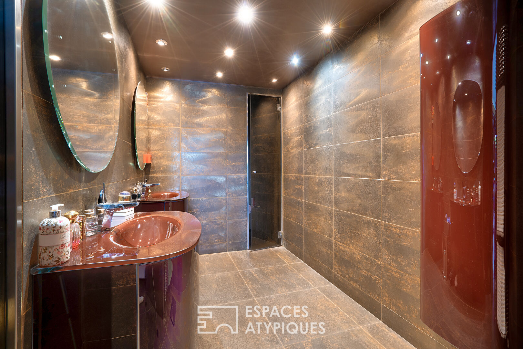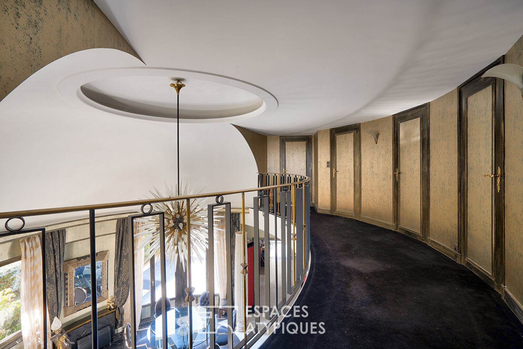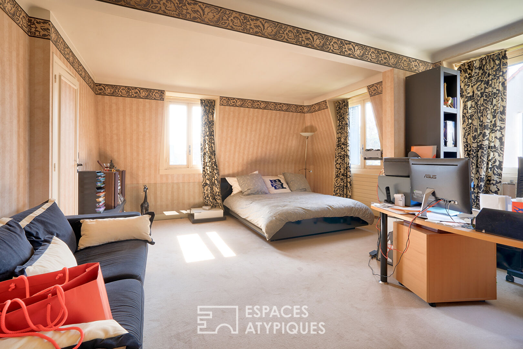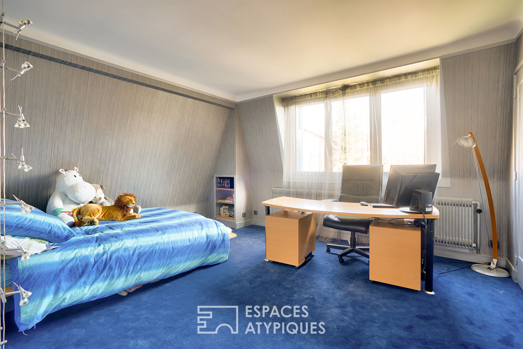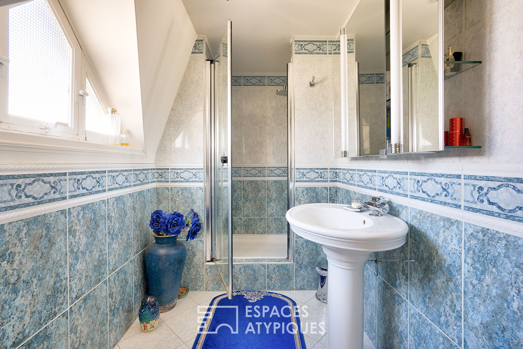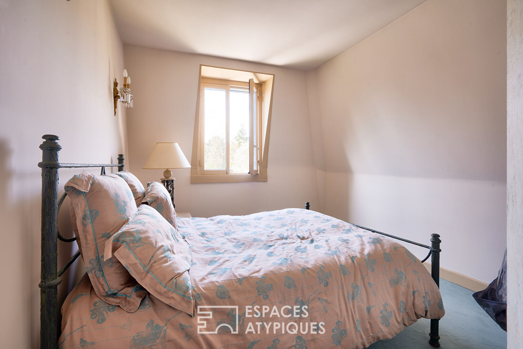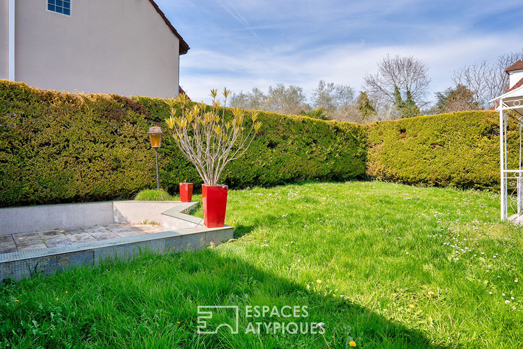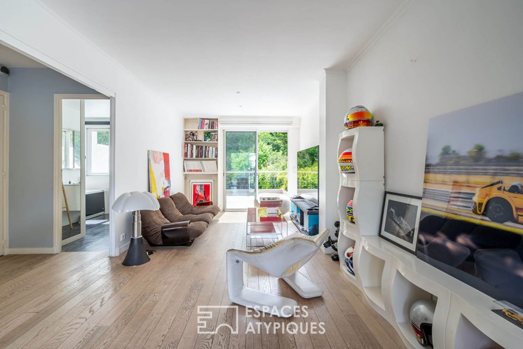
Mansart house located at the end of a dead end
Mansart house located at the end of a dead end
Nestled in the popular Golden Triangle district, at the end of a dead end street, in absolute calm, close to schools, shops and public transport, this beautiful mansart style house, a real rare pearl, totals approximately 300sqm of living space spread over 2 levels and offers a practical and family living environment.
Built on a plot of approximately 735sqm facing East/West, this prestigious residence from the 1970s, restored with noble materials, has preserved its old charm blending perfectly with modern comfort.
The ground floor consists of a spacious entrance hall leading to a large independent fitted kitchen extended by an outdoor terrace.
In addition, a dining room providing a friendly setting has access to the wooded garden.
The large oval living room measuring approximately 60sqm with a bar area, benefits from a cathedral height as well as constant light through its numerous openings. This reception space with extraordinary volumes gives access to a second terrace.
Still on this same level, a first master bedroom with private balcony and adjoining bathroom and WC enjoys a clear view.
Also, a dressing room with toilet adds a practical touch to these living spaces.
A helical staircase originating in the living room leads to a large open landing.
The latter serves 3 other large bedrooms including a second master suite with bathroom.
In addition, a bathroom and a separate toilet complete this second level.
Raised on a total basement of approximately 200sqm and also accessible from inside the house, the latter offers several storage spaces including a laundry room, a boiler room, a wine cellar as well as a studio with WC and bathroom . Ideal for rental or for a liberal profession.
This house has a peaceful garden, hidden from view, constituting a perfect outdoor space to relax in complete tranquility for moments of conviviality with family and friends.
This exceptional property stands out for its high ceilings and generous volumes which give an undeniable character to its warm and welcoming living spaces.
A double garage completes this property as well as a parking space.
Tram T9 2 min walk (Paris in 20 min)
RER C station 15 min walk (Paris in 10 min)
Future station Metro 14 Porte de Thiais 25 min via TVM Shops: 10 min walk
Additional information
- 7 rooms
- 4 bedrooms
- 4 shower rooms
- Outdoor space : 735 SQM
- Parking : 2 parking spaces
- Property tax : 5 696 €
Energy Performance Certificate
- A <= 50
- B 51-90
- C 91-150
- D 151-230
- E 231-330
- F 331-450
- G > 450
- A <= 5
- B 6-10
- C 11-20
- D 21-35
- E 36-55
- F 56-80
- G > 80
Agency fees
-
The fees include VAT and are payable by the vendor
Mediator
Médiation Franchise-Consommateurs
29 Boulevard de Courcelles 75008 Paris
Information on the risks to which this property is exposed is available on the Geohazards website : www.georisques.gouv.fr
