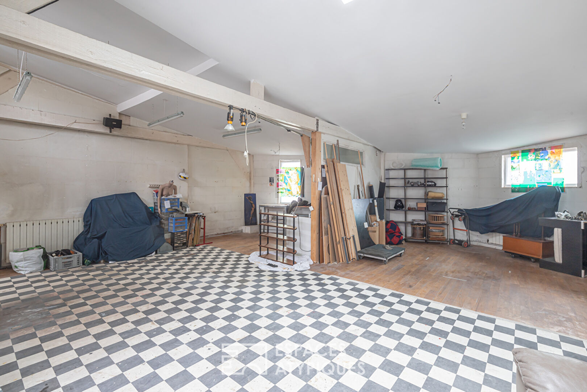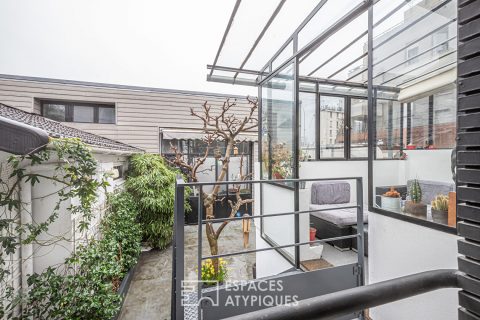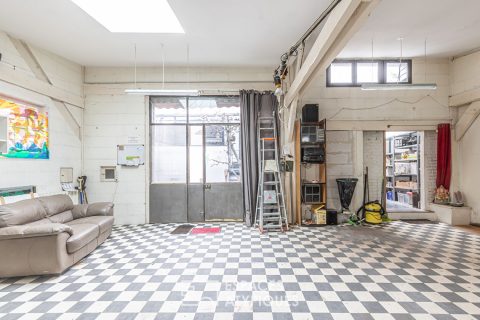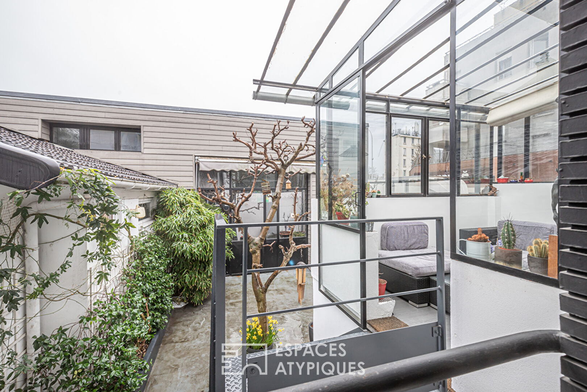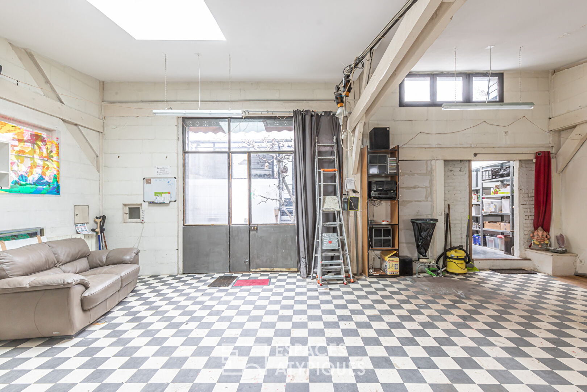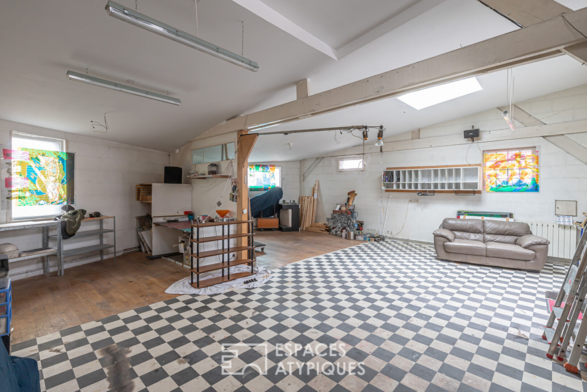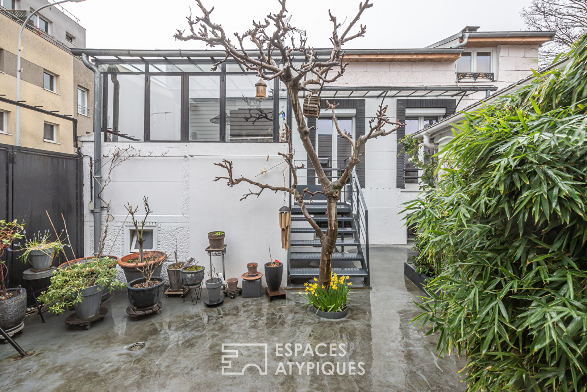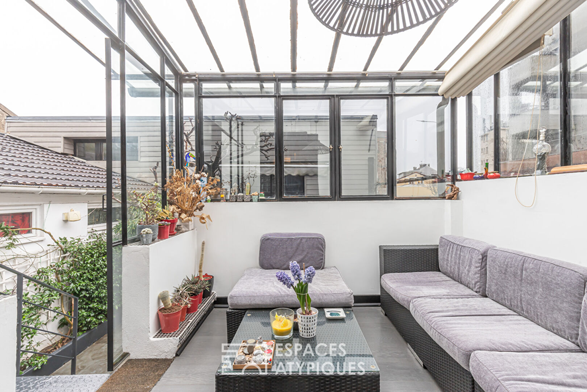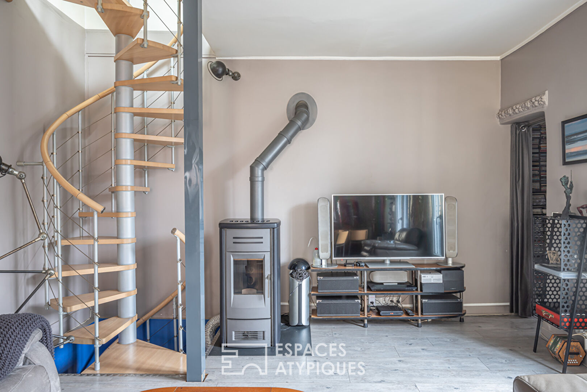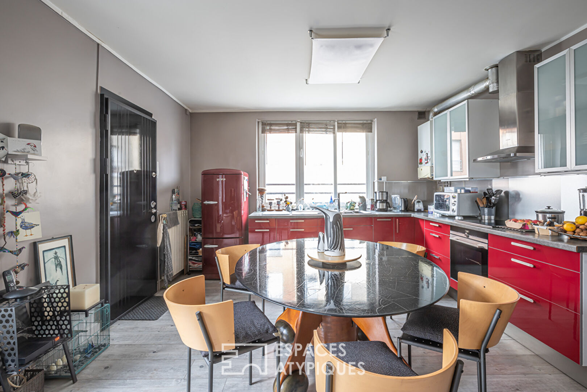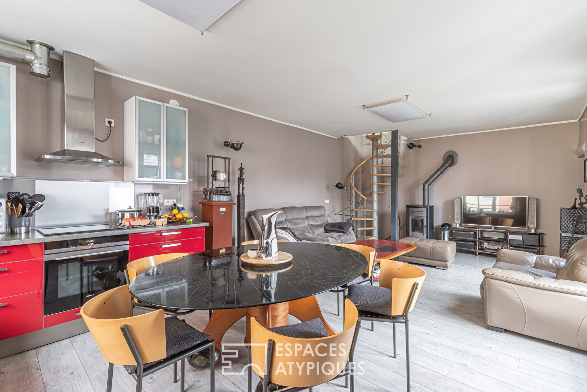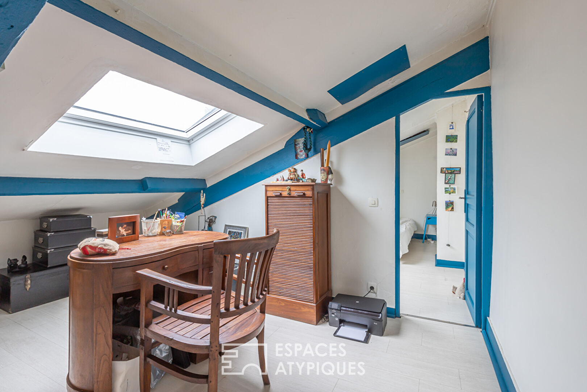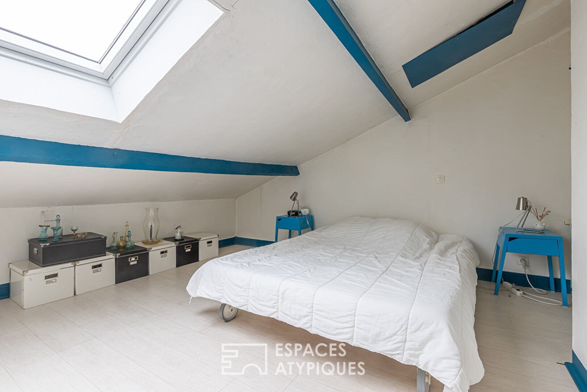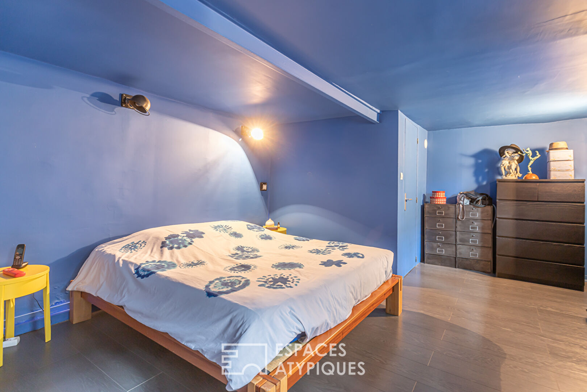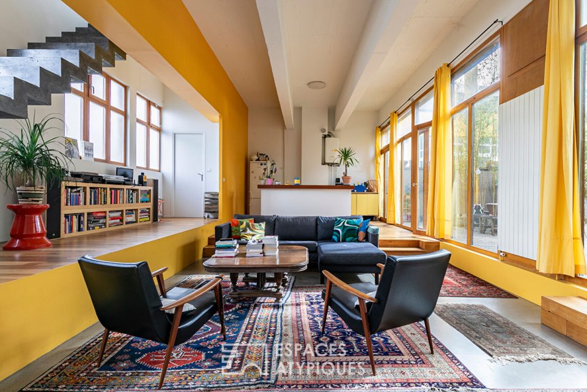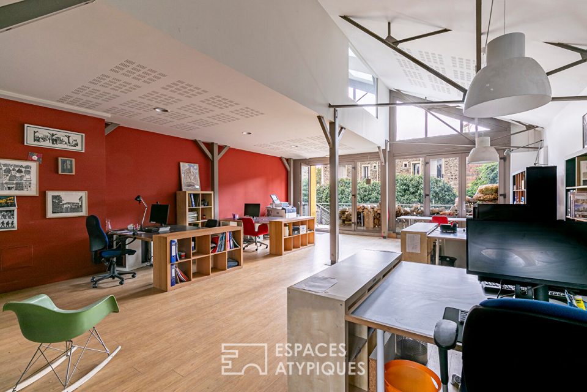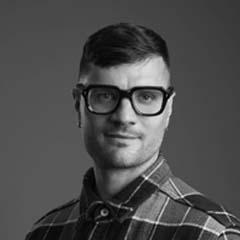
Townhouse with workshop
Plateau district, close to transport, this 112m2 town house with veranda and a 67m2 workshop to be reinterpreted is ideally located.
The property consists of a courtyard giving access to a workshop and a house with a veranda of just over 7m2. The latter opens directly onto a 33m2 living room with a wood-burning stove, and a fitted and equipped open kitchen. A corridor including a shower room adjoining the workshop provides direct access to the interior of the house.
Upstairs, from this one, an attic space offers the possibility of making two bedrooms (17 and 16m2 on the ground) and/or an office.
A semi buried basement, with openings to the outside, includes a large bedroom with its adjoining shower room, over an area of 21m2.
The 67m2 workshop, in good general condition, can be rearranged to create an independent apartment, a work space or a leisure space.
The whole does not require any special work and the very confidential side of this house makes it a timeless place.
Although not subject to the status of the co-ownership.
Energy class: D / Climate class: D. Estimated average amount of annual energy expenditure for standard use, based on energy prices for the year 2021: between euros1,680 and euros2,310.
RER Gentilly (Line B) at 50 meters.
Additional information
- 5 rooms
- 4 bedrooms
- 2 shower rooms
- Outdoor space : 50 SQM
- Property tax : 1 408 €
- Proceeding : Non
Energy Performance Certificate
- A
- B
- C
- 165kWh/m².an35*kg CO2/m².anD
- E
- F
- G
- A
- B
- C
- 35kg CO2/m².anD
- E
- F
- G
Agency fees
-
The fees include VAT and are payable by the vendor
Mediator
Médiation Franchise-Consommateurs
29 Boulevard de Courcelles 75008 Paris
Information on the risks to which this property is exposed is available on the Geohazards website : www.georisques.gouv.fr
