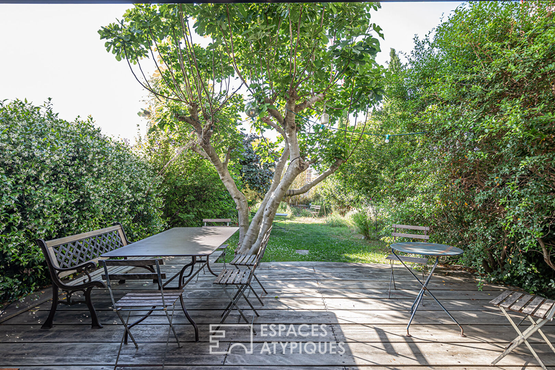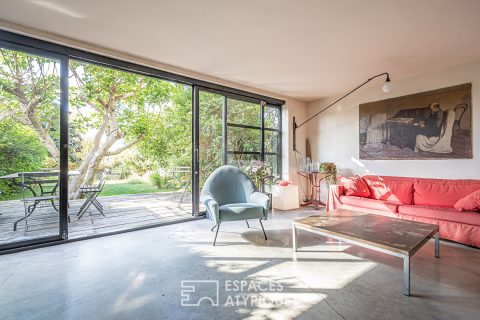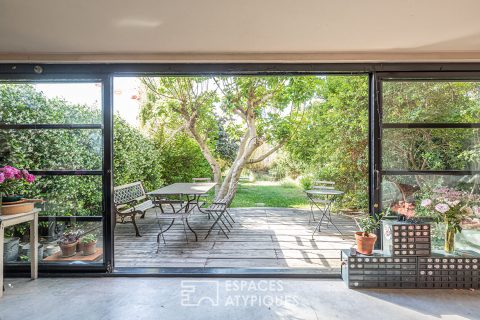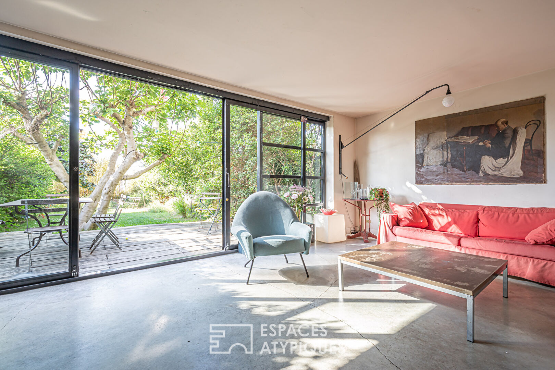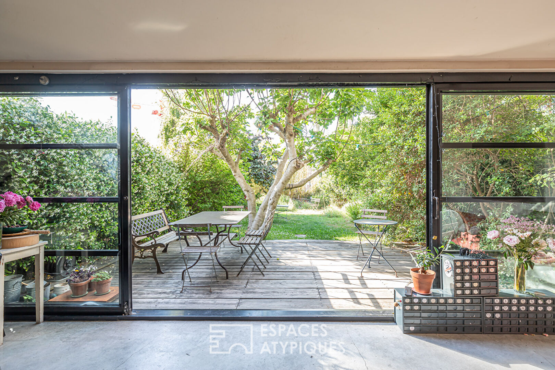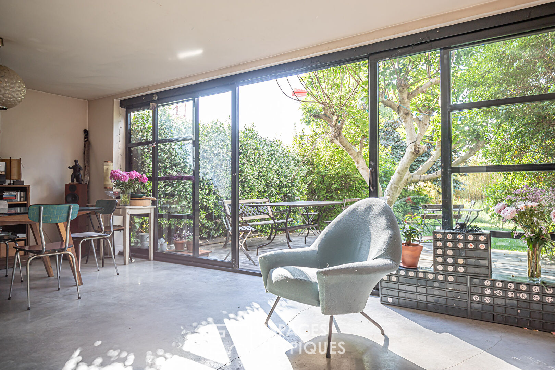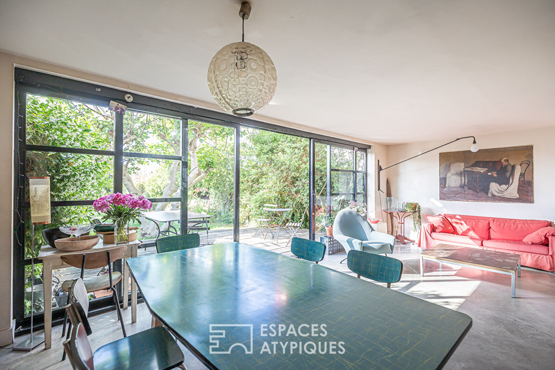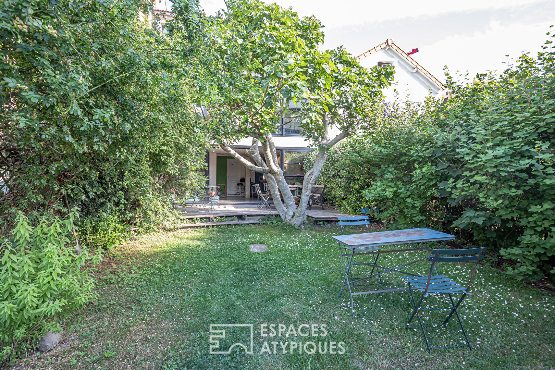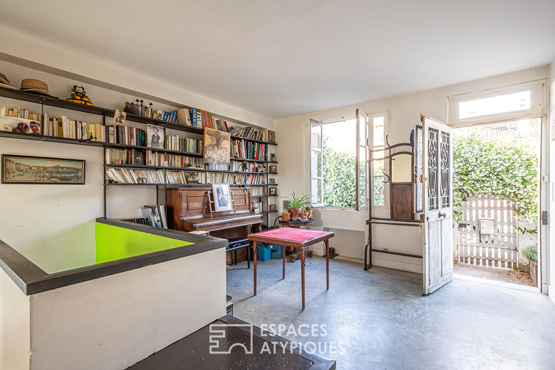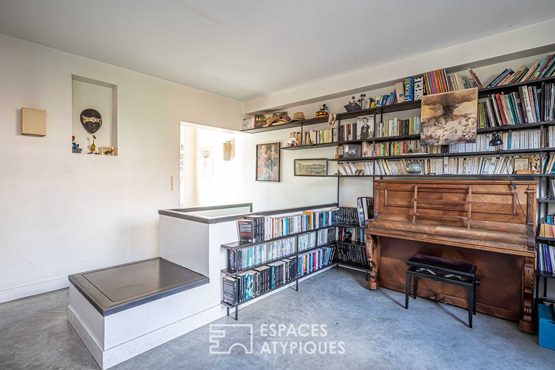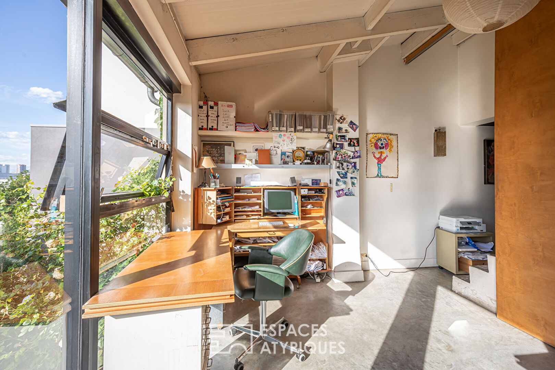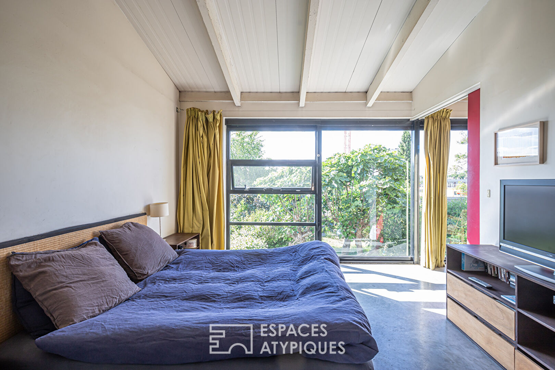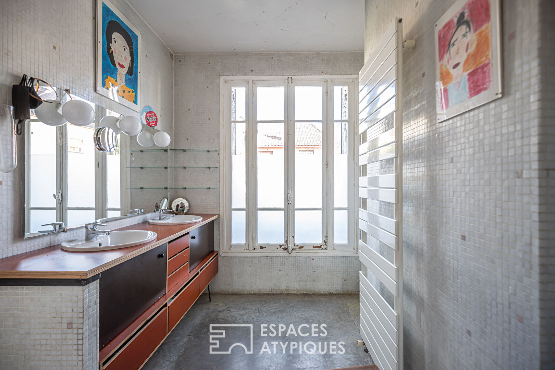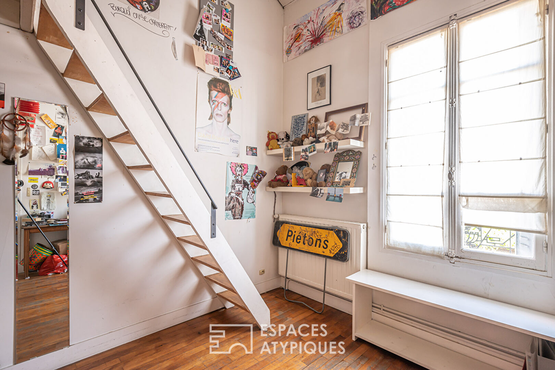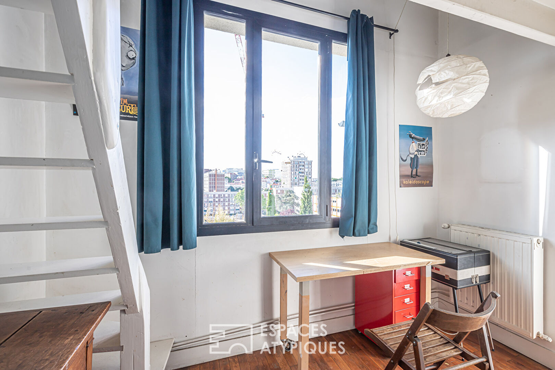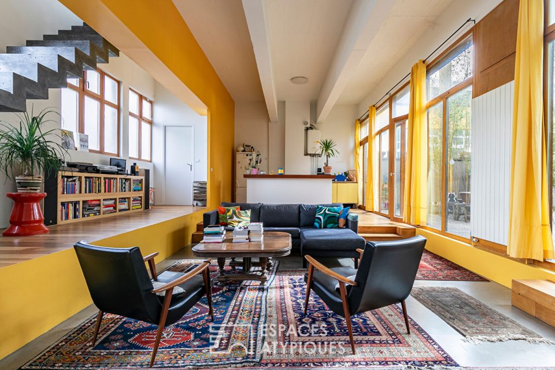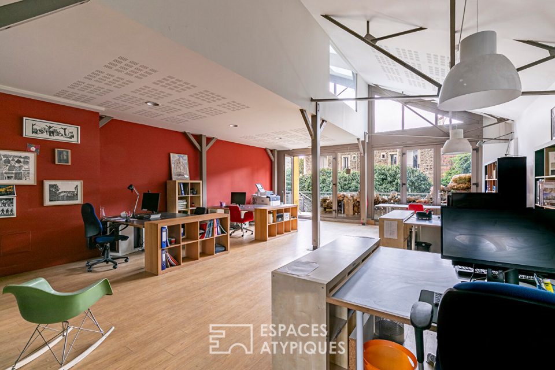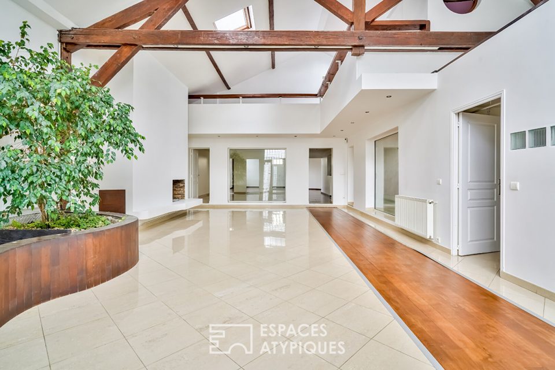
House with garden redesigned by architect
Located in the hillside district of Gentilly, this house of around 176m2 has been reviewed by an architect and benefits from a wooded garden of around 200m2.
The property consists, on the ground floor, of a large entrance leading to an office, a 13.6m2 bedroom with a view overlooking the garden and its dressing room, as well as a bathroom.
On the ground floor, we discover a large living room of almost 50m2 entirely facing the garden, like an additional living room, with no visual barrier thanks to the large bay windows. A fitted and equipped open kitchen as well as a shed / small workshop of 11m2 completes this level.
The first floor is divided into three pleasant bedrooms of 19.7 / 14.6 and 12.4sqm with double height and mezzanine, as well as a bathroom of 6m2.
This house with a rather classic appearance from the outside reveals its full potential as soon as you step through the door, the combination of raw materials and omnipresent light make it a very pleasant place.
Climate class: D / Energy class: D Estimated average amount of annual energy expenditure for standard use, based on energy prices for the year 2021: between EUR1,790 and EUR2,460 Property not subject to the statute of the condominium.
Metro, Le Kremlin-Bicêtre (line 7) at 1000 meters
Metro, Kremlin-Bicêtre Hôpital (future line 14 – 2024) at 300 meters
Additional information
- 6 rooms
- 4 bedrooms
- 2 bathrooms
- Outdoor space : 270 SQM
- Outdoor spaces : 200 SQM
- Property tax : 2 666 €
- Proceeding : Non
Energy Performance Certificate
- A
- B
- C
- 182kWh/m².an37*kg CO2/m².anD
- E
- F
- G
- A
- B
- C
- 37kg CO2/m².anD
- E
- F
- G
Agency fees
-
The fees include VAT and are payable by the vendor
Mediator
Médiation Franchise-Consommateurs
29 Boulevard de Courcelles 75008 Paris
Information on the risks to which this property is exposed is available on the Geohazards website : www.georisques.gouv.fr
