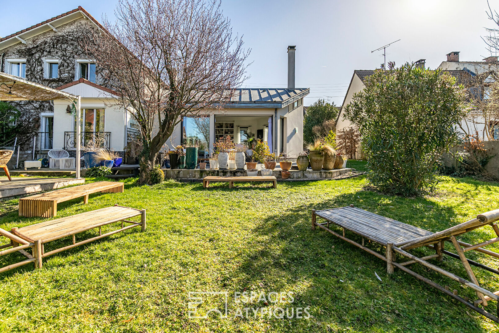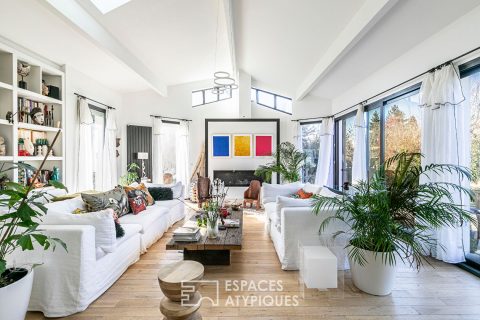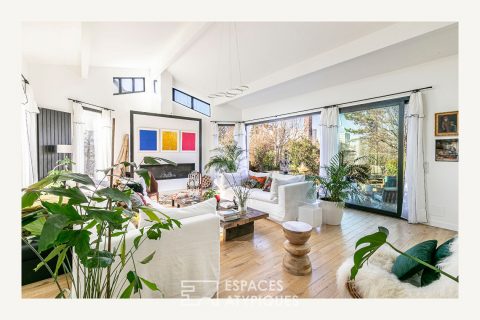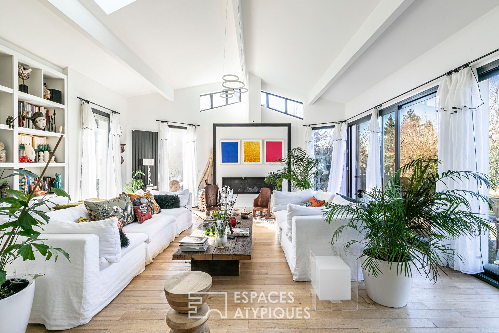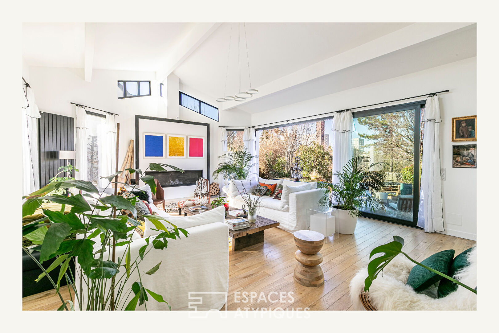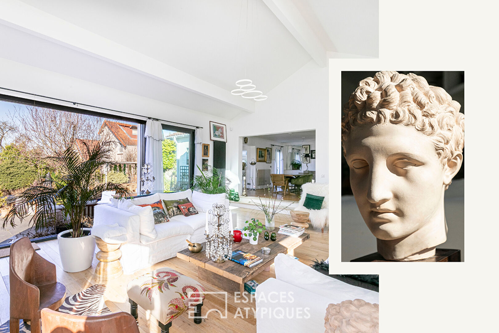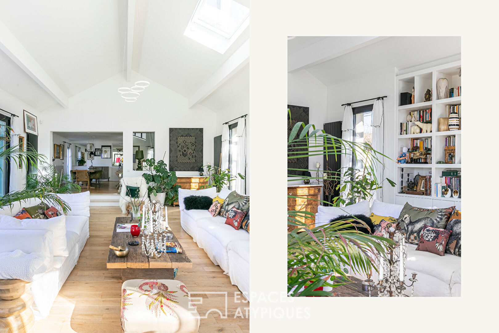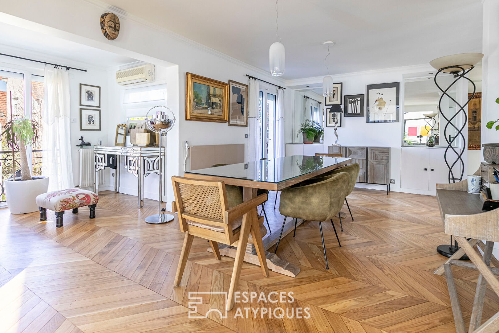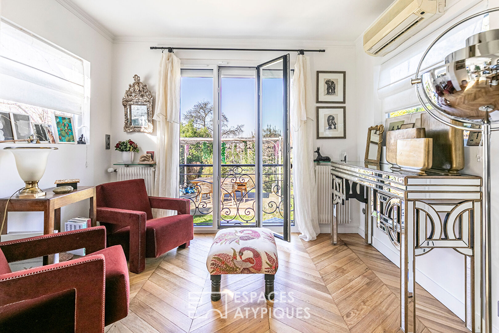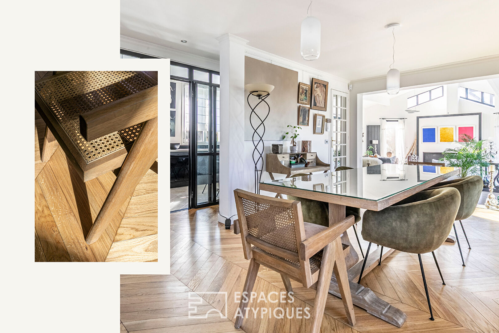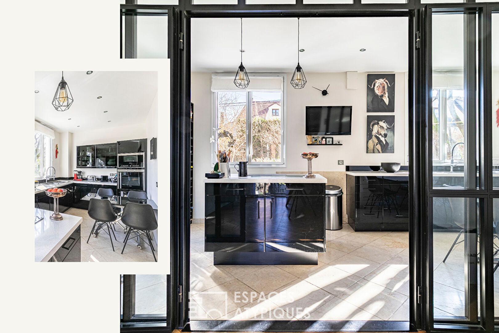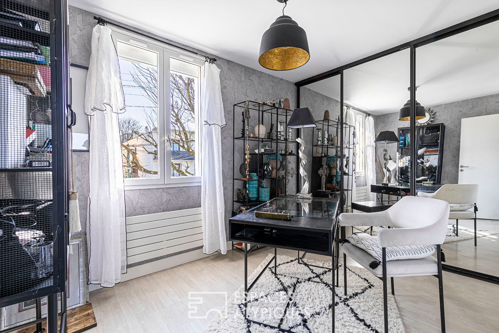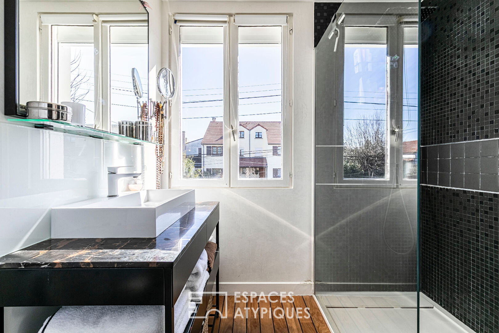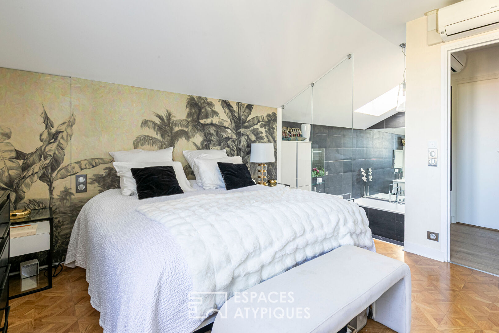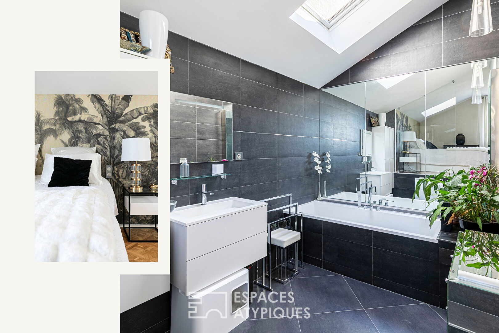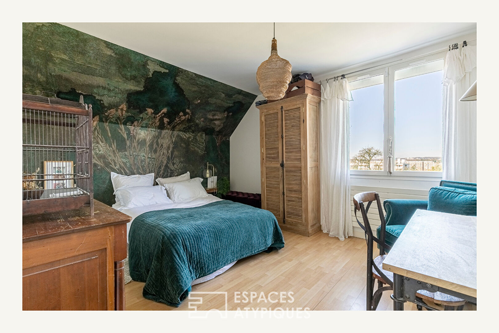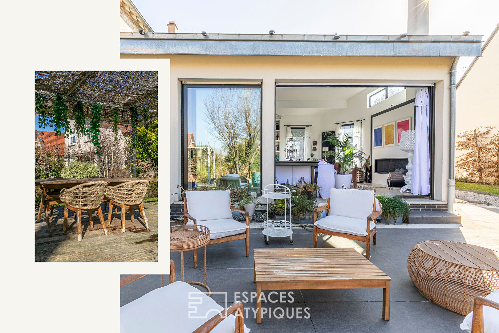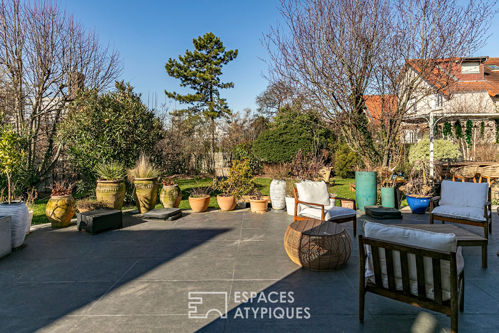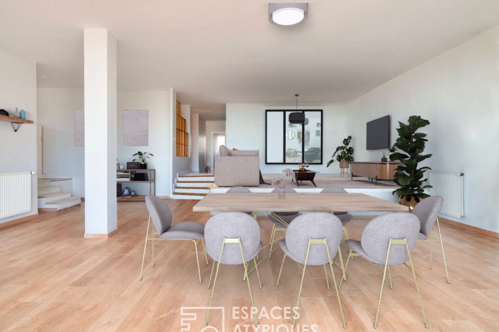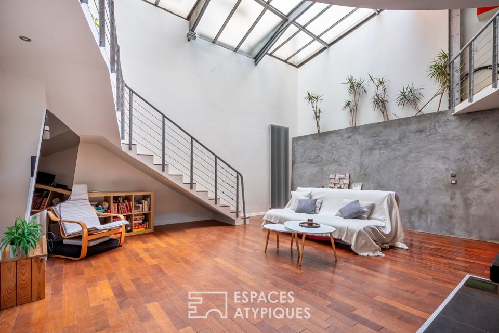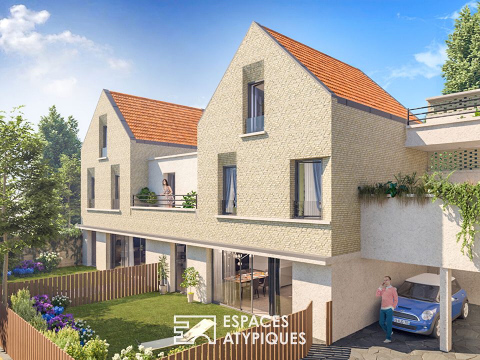
House with architect-designed extension and bucolic garden
House with architect-designed extension and bucolic garden
In an unexpected green setting, this elegant residence of approximately 174sqm flourishes within a plot of 1,000sqm, a harmonious fusion of two reunited lots, giving the property a rare generosity of space. As soon as you cross the threshold, your gaze is irremediably captured by a majestic living room of 49sqm, enhanced by a ceiling height of 4 meters, inviting contemplation.
A subtle play of natural light unfolds there, filtered by large openings extended by a terrace which soars towards the landscaped garden. The shaded pergola, promising moments of tranquility, completes this well-kept exterior, protected from any vis-à-vis and offering absolute peace.
The interior layout, meticulously thought out, reveals contemporary and refined features. The kitchen, the true beating heart of the house, displays a resolutely modern character.
Its central island, clean lines, and workshop glass roof interact with the adjoining 27 sqm dining room, combining conviviality and timeless elegance. A 6.5 sqm boudoir, ideal for reading or cozy moments, adds to this harmonious ensemble.
The upper floor is divided into several spaces dedicated to privacy and rest. A first bedroom of 10.89 sqm, now converted into an office, precedes a second attic bedroom of 13.64 sqm, while an elegant bathroom and separate toilet bring their touch of functional comfort.
The 14 sqm master suite, for its part, imposes itself by its presence: its integrated dressing rooms make it a haven of order and aesthetics, while its private bathroom, slightly recessed, adds a theatrical touch to this cozy universe. An adjoining room, currently a library, can easily be converted to other uses depending on your desires and needs.
A separate dressing room, for example? This home boasts meticulous finishes and impeccable maintenance.
Centralized electric shutters ensure comfort and security, while the recent renovation of the facades and exterior woodwork demonstrates the meticulous care taken in preserving the property.
The unconverted attic and cellar, accessible from the outside, offer valuable storage solutions, while a closed garage completes this ensemble. Situated on an overhanging slope, the house enjoys a privileged setting, offering unobstructed views of the surrounding area from its bedrooms.
L’Haÿ-les-Roses seduces with its subtle balance between residential tranquility and urban vitality. Its town center, bustling with quality food shops, invites you to indulge in gourmet pleasures: artisan bakers, delicatessens, and wine merchants are all within easy reach. The market halls, a true local institution, are overflowing with local produce of impeccable quality.
The educational offerings are also plentiful. Several schools are within walking distance, guaranteeing a local learning environment.
The famous Institut Notre Dame located in Bourg La Reine, a private institution with a nationally renowned level, is easily accessible by scooter or bicycle from the address. In terms of mobility, the Sceaux RER B station, located a 15-minute walk away, allows you to reach Paris in an optimized time, while the road infrastructure ensures smooth access to the main roads of the Paris region.
This residence, a perfect blend of elegance, comfort, and serenity, is aimed at those seeking an exceptional living environment, combining space and privacy, while remaining within reach of the essential amenities for a harmonious daily life.
The property is not subject to co-ownership status.
Additional information
- 6 rooms
- 3 bedrooms
- 2 bathrooms
- 1 floor in the building
- Property tax : 3 439 €
Energy Performance Certificate
- A
- B
- C
- 220kWh/m².an42*kg CO2/m².anD
- E
- F
- G
- A
- B
- C
- 42kg CO2/m².anD
- E
- F
- G
Estimated average annual energy costs for standard use, indexed to specific years 2021, 2022, 2023 : between 3270 € and 4500 € Subscription Included
Agency fees
-
The fees include VAT and are payable by the vendor
Mediator
Médiation Franchise-Consommateurs
29 Boulevard de Courcelles 75008 Paris
Information on the risks to which this property is exposed is available on the Geohazards website : www.georisques.gouv.fr
