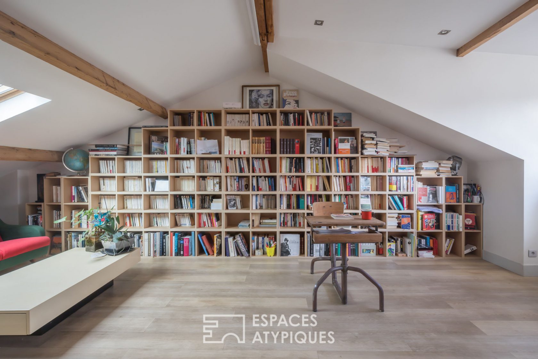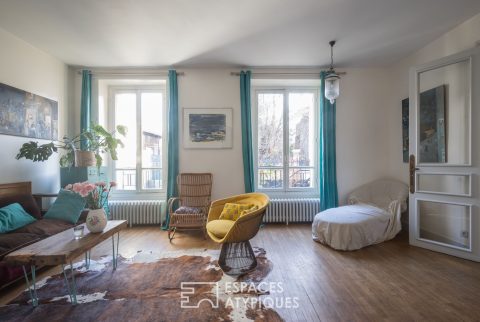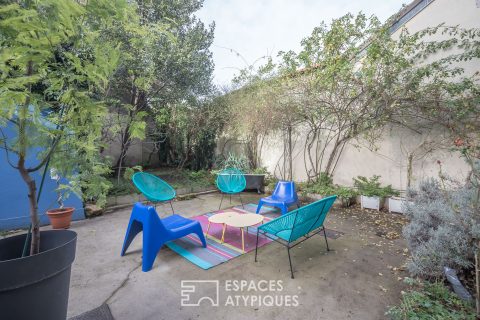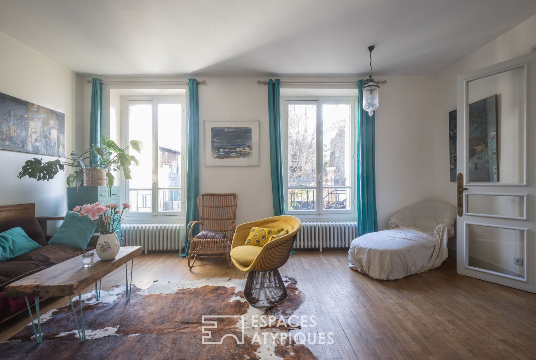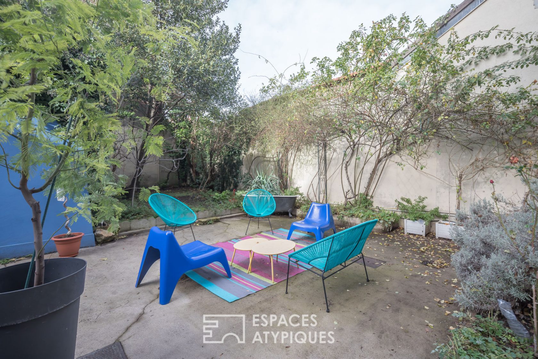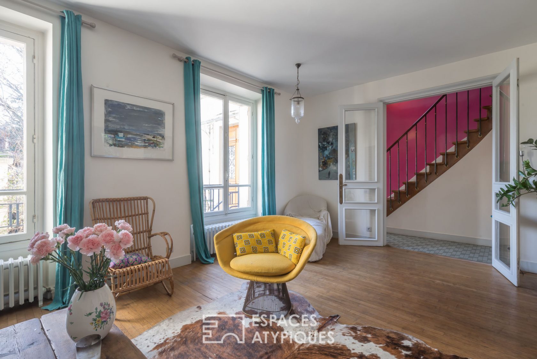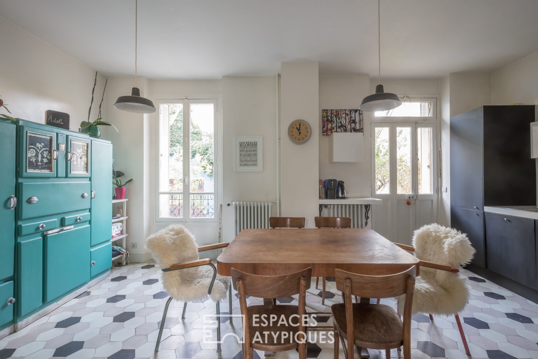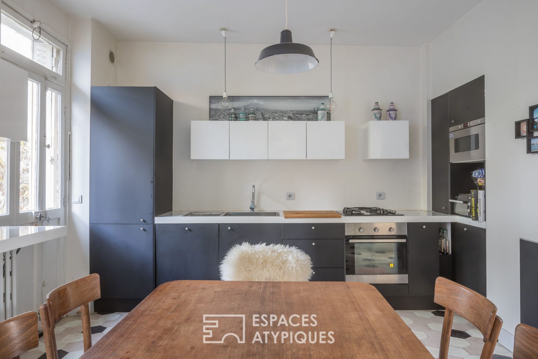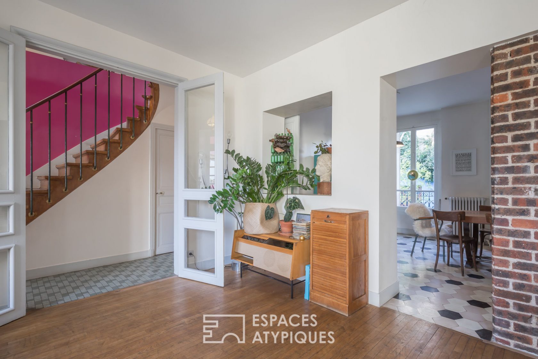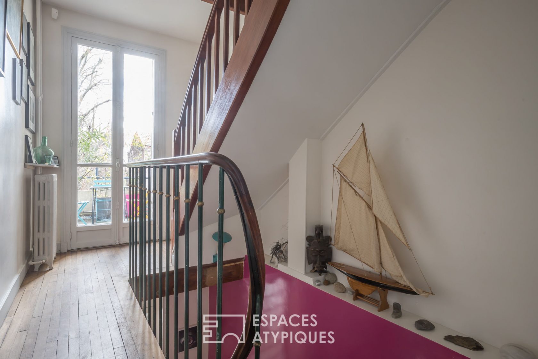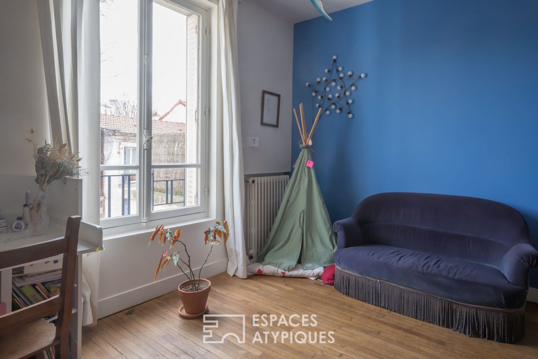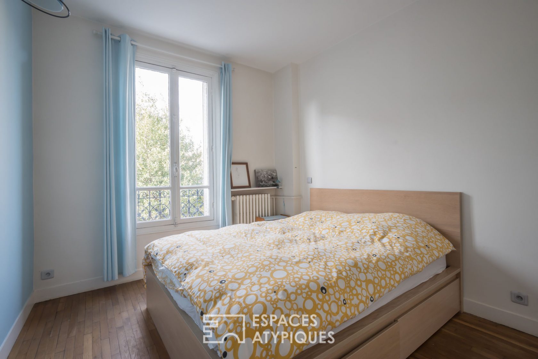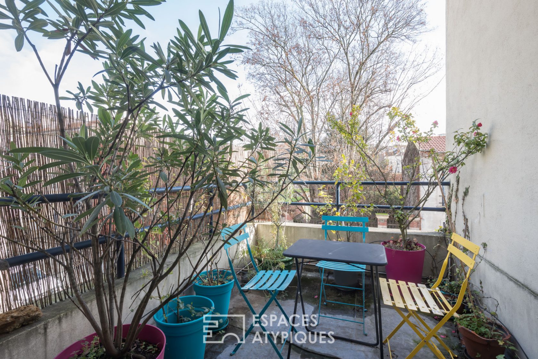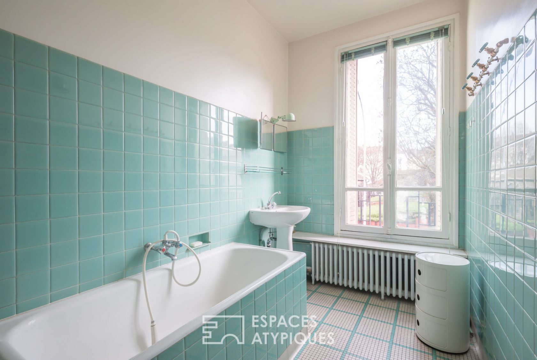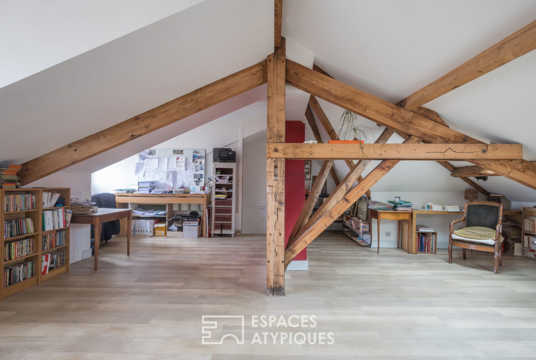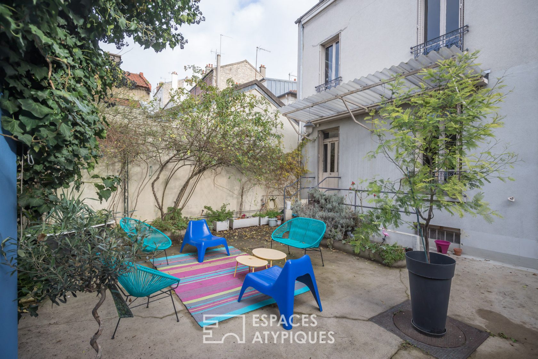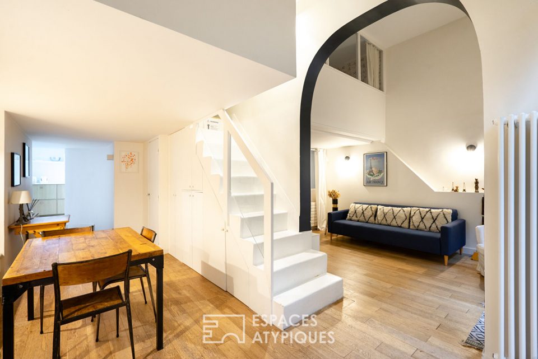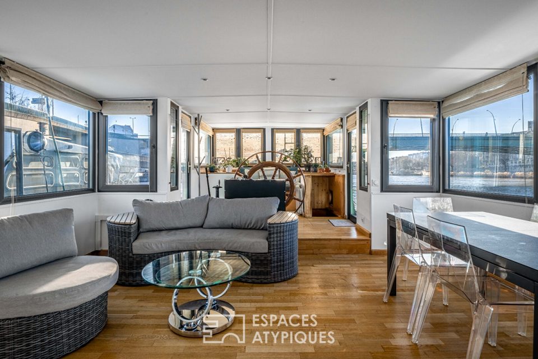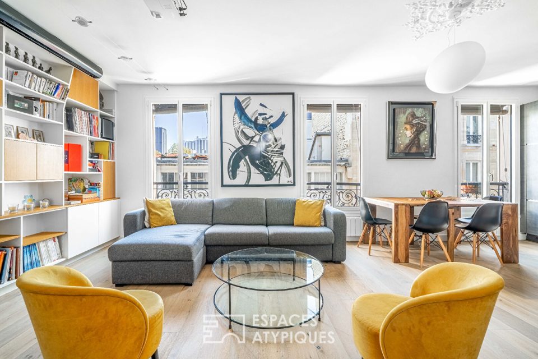
Townhouse revised by architect with terraces and garden
Ideally located in the district of Petit Ivry, this town house from the 1920s has a living area of approximately 170 m², spread over three levels.
The ground floor, raised above the street, includes an entrance / cloakroom, leading to the living room of 22 m², open to the fitted and equipped dining kitchen of 21 m², enjoying access to the terrace of 66 m² and in the garden of 42 m².
The first floor is made up of three bedrooms (10.3 m², 11.16 m² and 13 m²) pleasant and bathed in light, as well as a bathroom with a bath and a shower. A small south-east facing terrace of 6 m² is added to this level.
The second and last floor houses a large living room (60.45 m² on the ground) that can serve as an office, games room or additional bedroom and also has a water point.
The full basement has a first room of 32 m², a laundry room of 16 m² and a boiler room of 5 m².
A 25 m² parking box completes the set.
Property not subject to the status of the co-ownership.
Metro: Pierre and Marie Curie (line 7) at 300 meters.
Additional information
- 6 rooms
- 4 bedrooms
- 1 bathroom
- Property tax : 2 460 €
- Proceeding : Non
Energy Performance Certificate
- A <= 50
- B 51-90
- C 91-150
- D 151-230
- E 231-330
- F 331-450
- G > 450
- A <= 5
- B 6-10
- C 11-20
- D 21-35
- E 36-55
- F 56-80
- G > 80
Agency fees
-
The fees include VAT and are payable by the vendor
Mediator
Médiation Franchise-Consommateurs
29 Boulevard de Courcelles 75008 Paris
Information on the risks to which this property is exposed is available on the Geohazards website : www.georisques.gouv.fr
