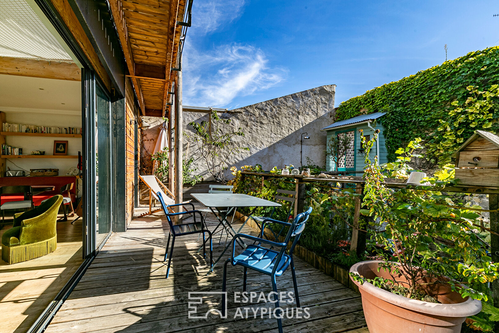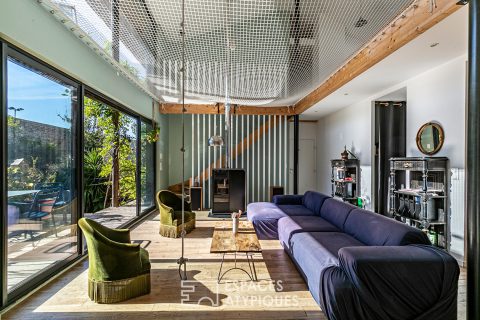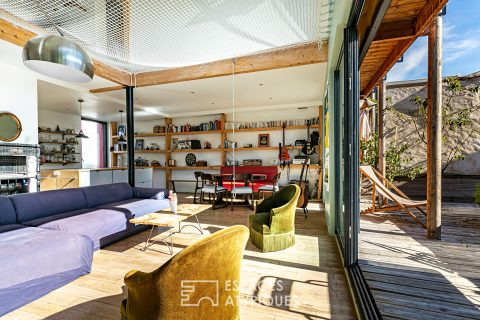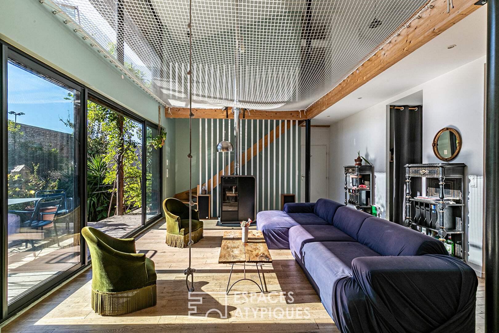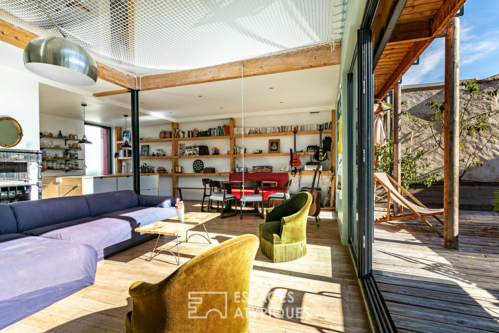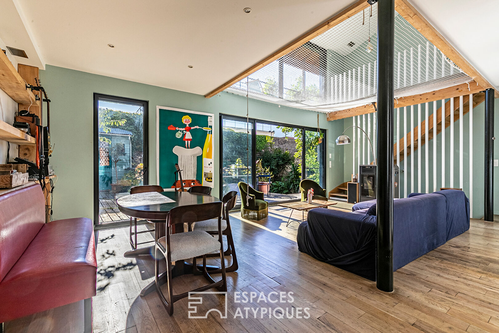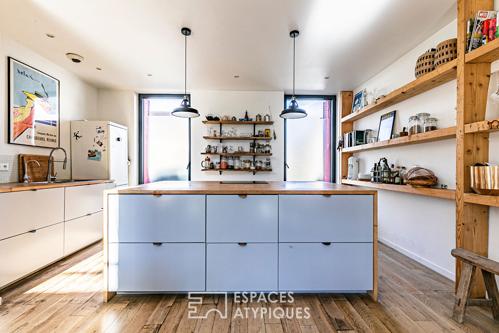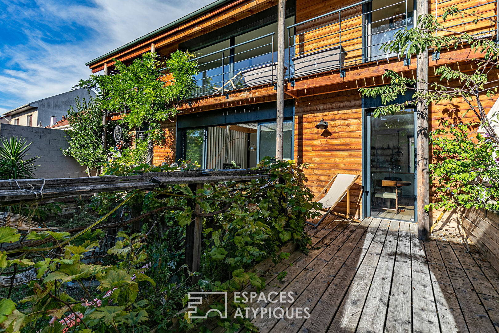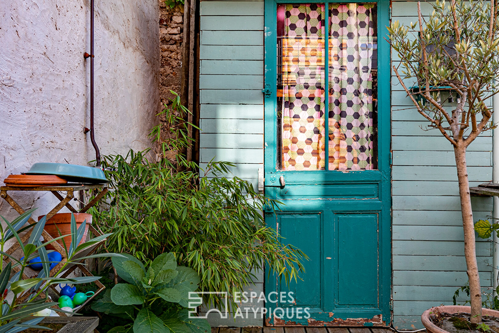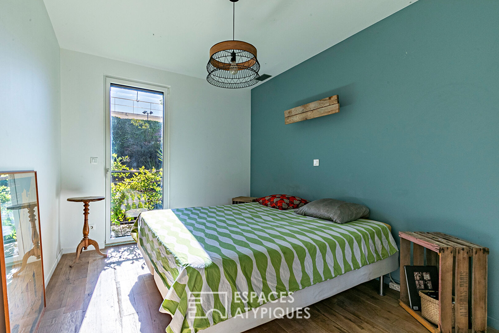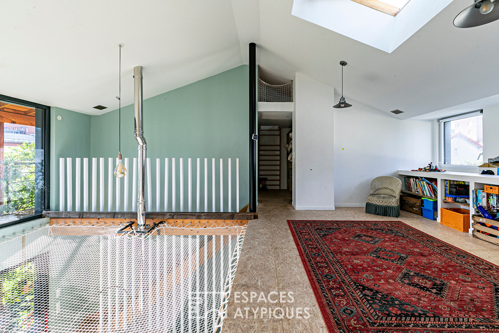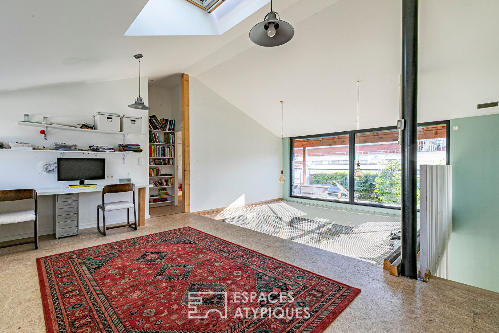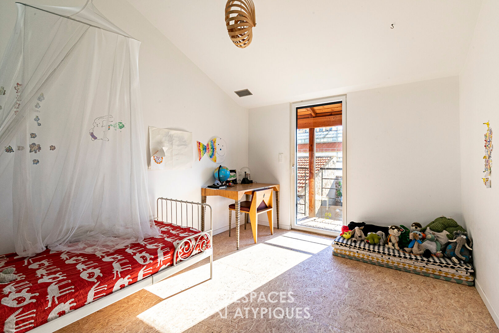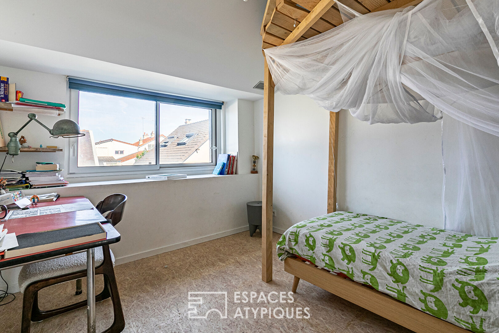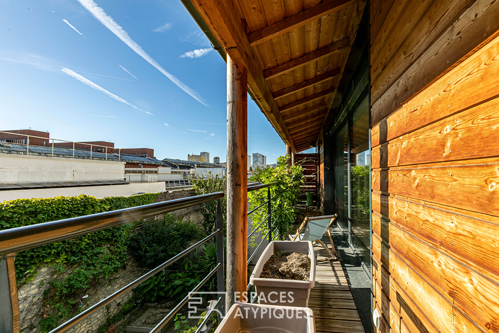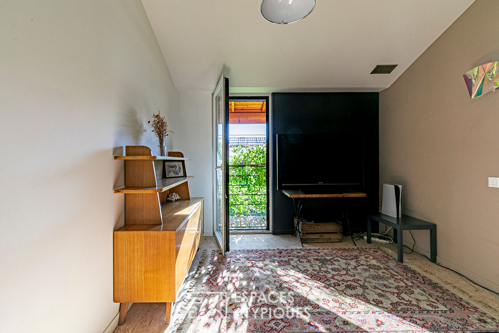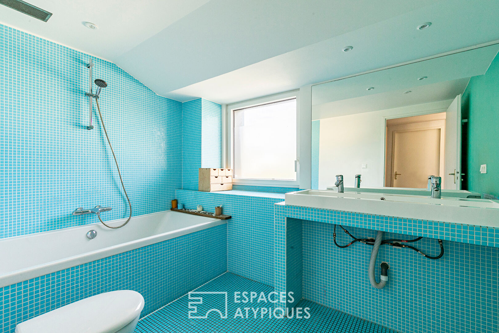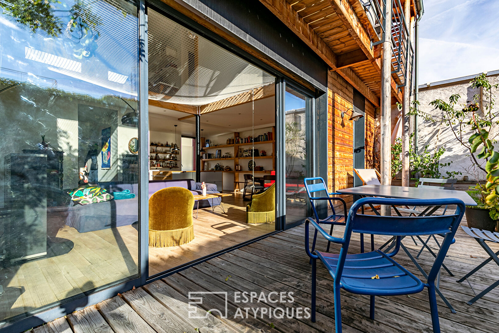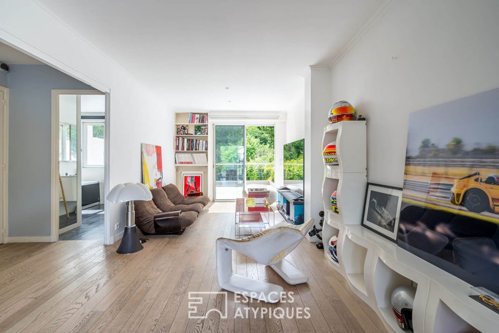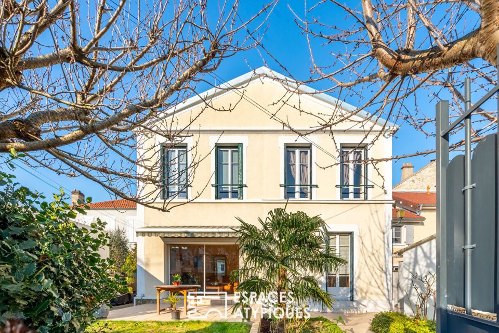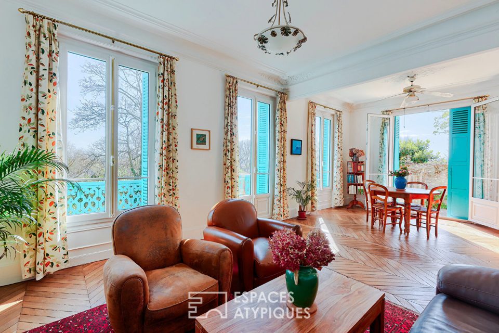
Low-consumption architect-designed house and its bucolic garden
Ideally located in a charming cul-de-sac, this town house with garden totaling approximately 142m2 of living space (220m2 on the ground) was, at the beginning of the last century, a place for storing bananas.
This building, initially on one level, was the subject of an elevation and a recent complete overhaul carried out by an architect specializing in the construction of BBC (Low Consumption Building) houses with wooden frames.
Raised on a full basement, this property today offers bright volumes at all hours of the day and offers remarkable energy qualities within a town acclaimed for its dynamism and its infrastructures.
The entrance opens onto a vestibule serving as an airlock. This space has a wardrobe and sufficient space to accommodate bicycles and other scooters. An independent toilet is also accessible there.
The vast living room bathed in light and facing the garden through monumental bay windows totals approximately 50m2 and is revealed in the extension of the entrance. This same level also accommodates an open, fitted and equipped kitchen.
The master suite facing the garden has its own bathroom and is located apart on the same level, promoting rest and privacy.
The staircase providing access to the lower level and the first floor is accessible from the ground floor.
The basement, totaling approximately 78m2, houses a large music studio, a room that can be used as storage, a large laundry room and the house’s technical room. The original access to the garden has been preserved and allows intuitive communication with the outdoor space.
The first floor is made up of 3 children’s bedrooms and has a bathroom with WC, a dressing room and an office entirely open to the garden and the living room located below.
A net created from sailboat ropes acts like a gigantic hammock and offers the possibility of reading, meditating or resting suspended in the air in total weightlessness.
The L-shaped terrace and the garden are revealed through the full-height bay windows. this unobstructed outdoor space totals approximately 85m2.
This warm, nature-oriented house offers the conditions for a peaceful, timeless life just a few minutes from shops, transport, Paris and a rich cultural life of which the city of Ivry is guarantor.
Pierre and Marie Curie Metro (Line 7) : 6 minutes on foot
Shops : 5 minutes on foot
Schools : 5 minutes on foot
Property not subject to co-ownership status. Information on the risks to which this property is exposed is available on the Georisks website for the areas concerned.
ENERGY CLASS : B / CLIMATE CLASS : A. Estimated average amount of annual energy expenditure for standard use, established based on energy prices for the year 2021 : between EUR580 and EUR820.
Additional information
- 6 rooms
- 4 bedrooms
- 2 bathrooms
- 1 floor in the building
- Property tax : 2 719 €
Energy Performance Certificate
- A
- 100kWh/m².an2*kg CO2/m².anB
- C
- D
- E
- F
- G
- 2kg CO2/m².anA
- B
- C
- D
- E
- F
- G
Agency fees
-
The fees include VAT and are payable by the vendor
Mediator
Médiation Franchise-Consommateurs
29 Boulevard de Courcelles 75008 Paris
Information on the risks to which this property is exposed is available on the Geohazards website : www.georisques.gouv.fr
