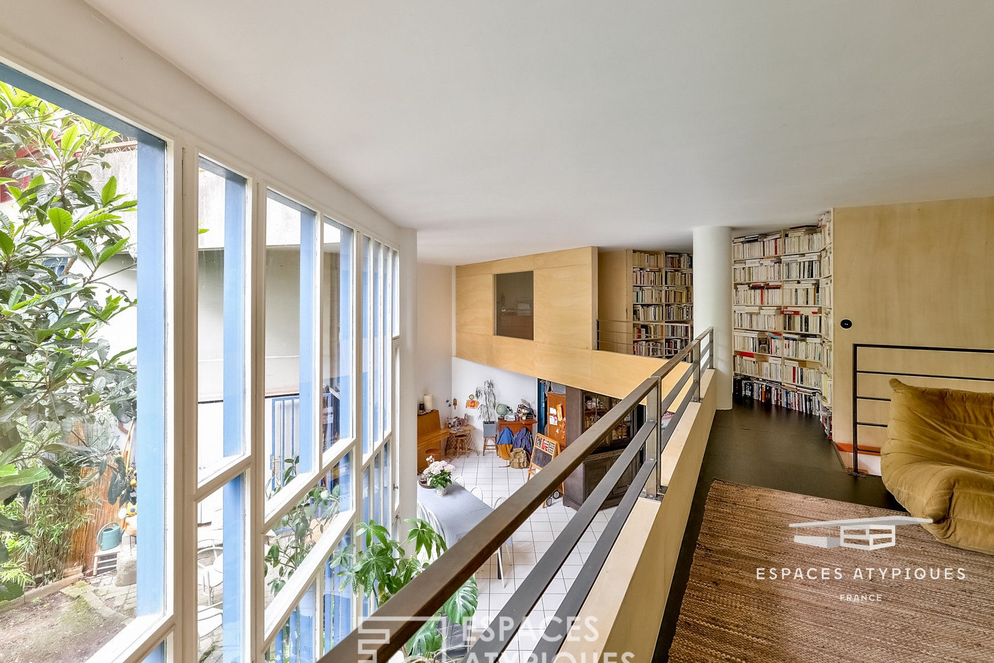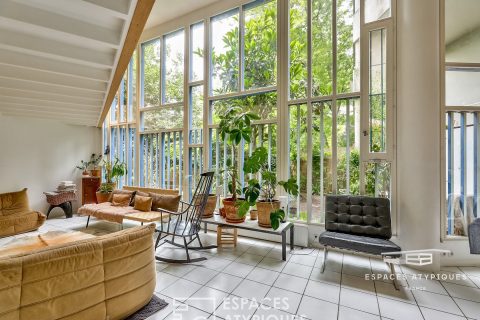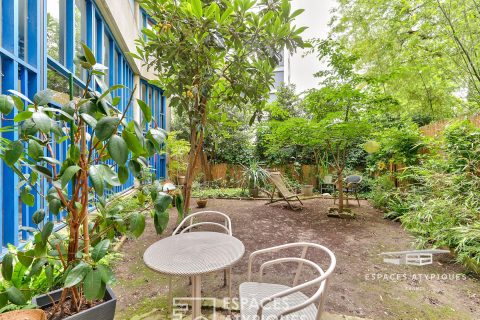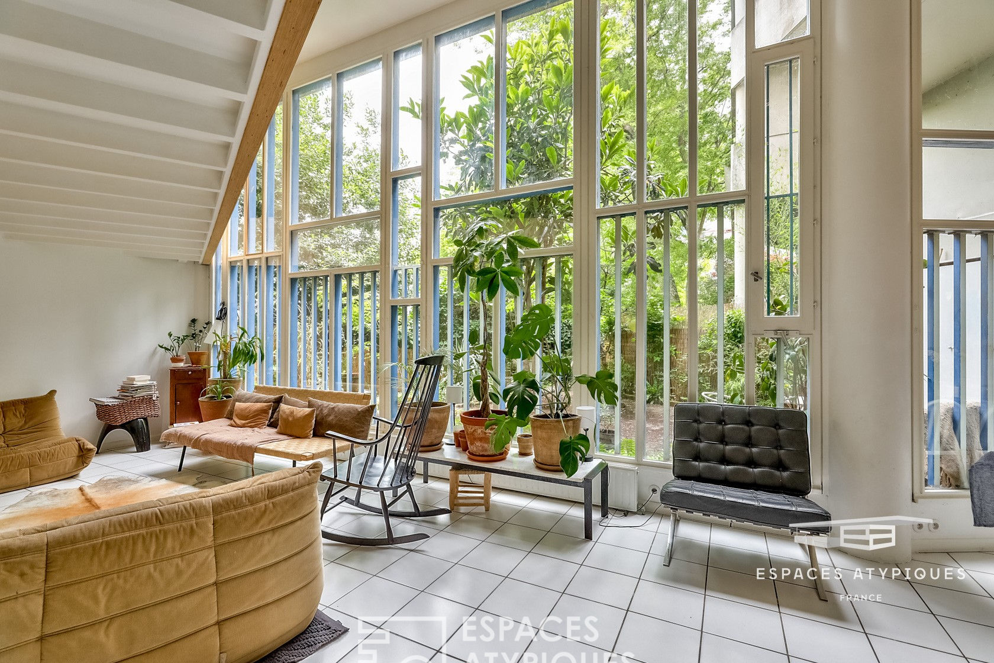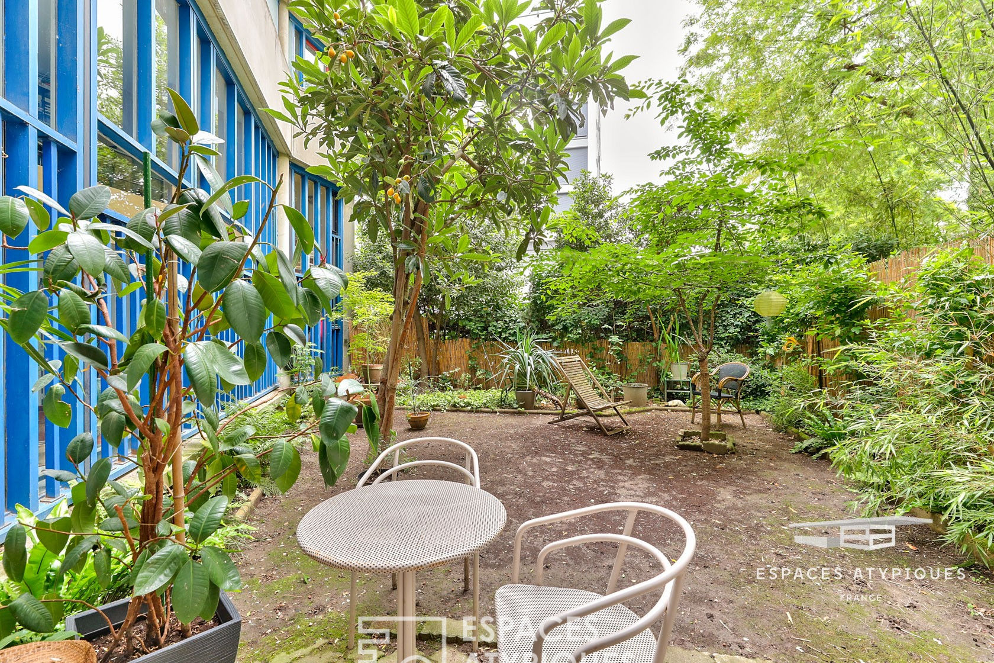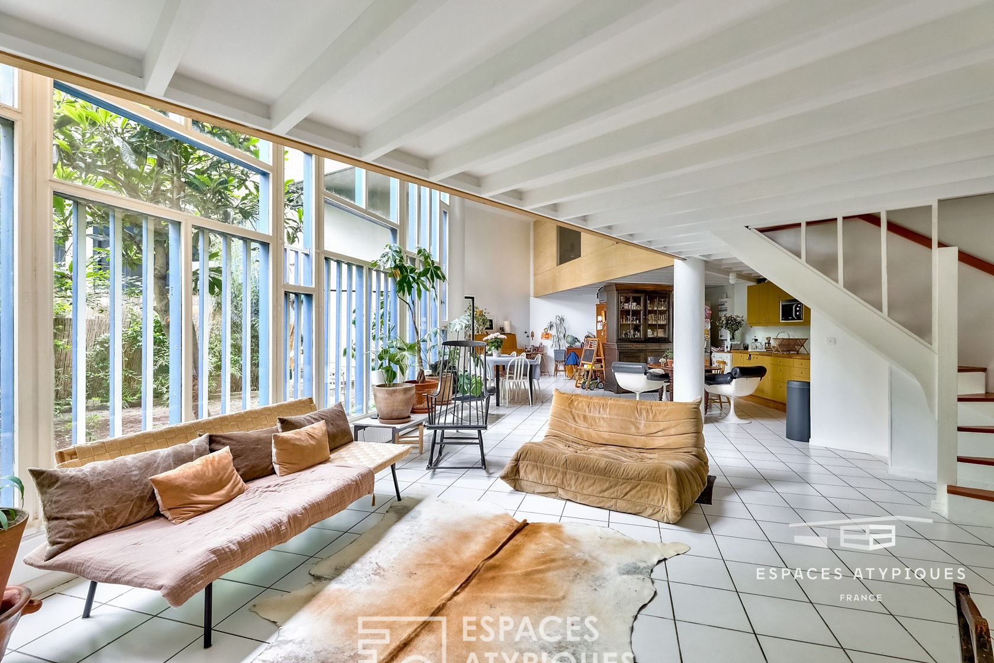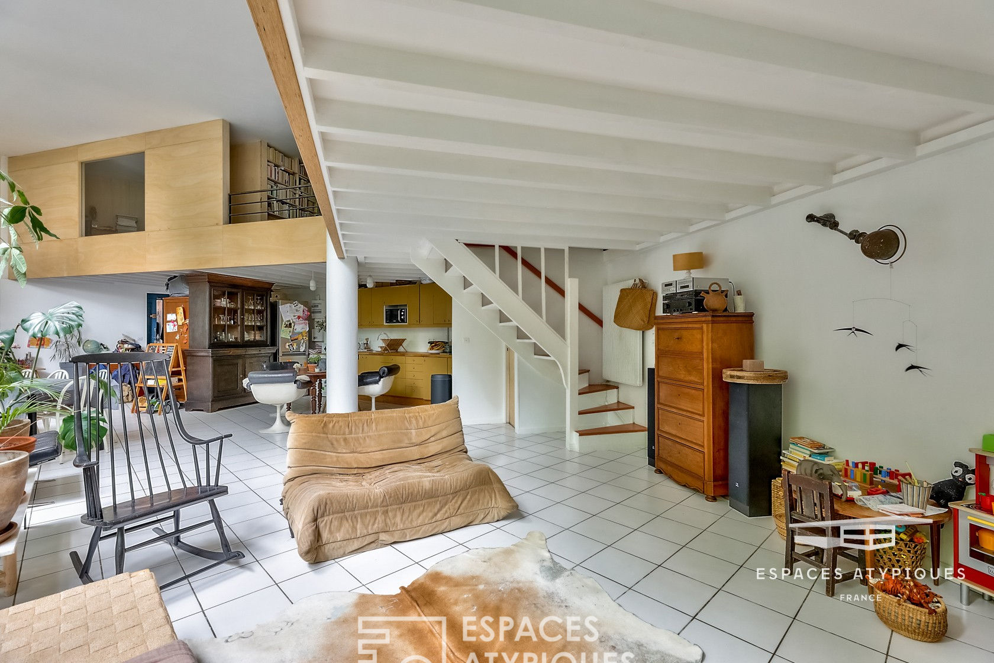
Former Renaudie workshop with private garden
In the heart of the city center of Ivry-sur-Seine and sheltered from the eyes, this former duplex workshop, 129m2 (127.70 m2 Carrez), renovated in 2014, enjoys a private garden of 55m2.
The property consists of a large living room of 66m2 bathed in light, opening directly onto the garden and an open kitchen. A game room (10,66m2) that can be used as a bedroom is added in the extension of the stay. On the floor, we discover a parental room of 14m2 with a view overlooking the garden and provided with built-in storage. On the opposite side, there is a second bedroom, as well as a bathroom and an extra sleeping area, which can be extended to form a fourth bedroom.
The combination of the double height under ceiling, the huge glass roof and the omnipresent light make this loft a place with a unique atmosphere. A parking box in the basement completes the set.
Well subject to the statutes of the co-ownership. Metro: Mairie d’Ivry at 250 meters.
Additional information
- 5 rooms
- 3 bedrooms
- 1 bathroom
- Annual co-ownership fees : 2 915 €
- Property tax : 2 195 €
- Proceeding : Non
Energy Performance Certificate
- A <= 50
- B 51-90
- C 91-150
- D 151-230
- E 231-330
- F 331-450
- G > 450
- A <= 5
- B 6-10
- C 11-20
- D 21-35
- E 36-55
- F 56-80
- G > 80
Agency fees
-
The fees include VAT and are payable by the vendor
Mediator
Médiation Franchise-Consommateurs
29 Boulevard de Courcelles 75008 Paris
Information on the risks to which this property is exposed is available on the Geohazards website : www.georisques.gouv.fr
