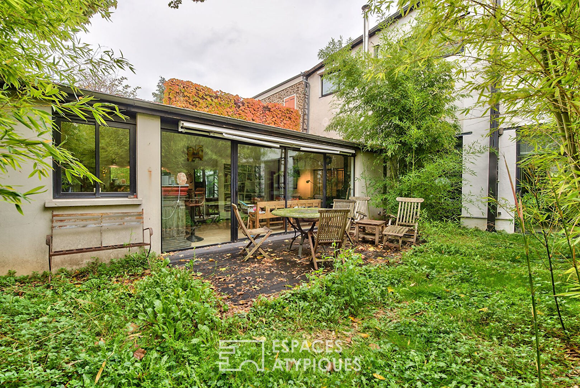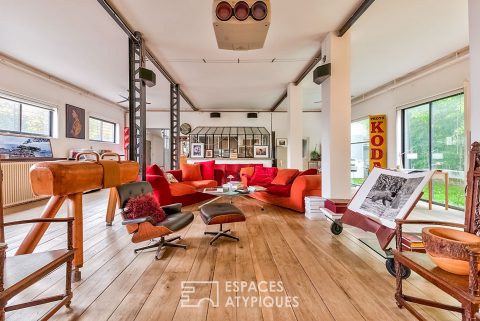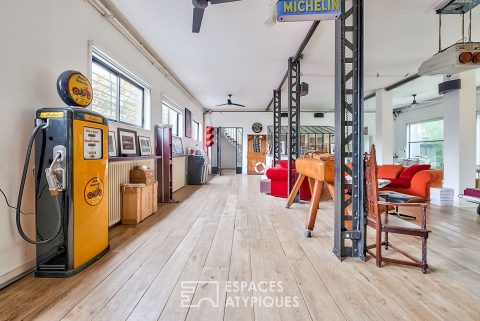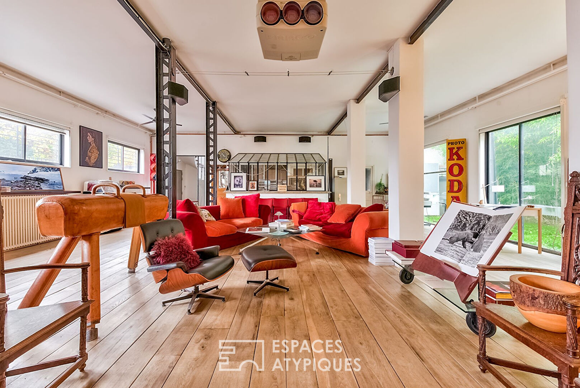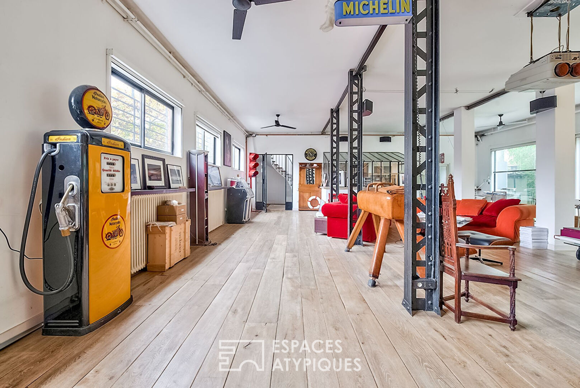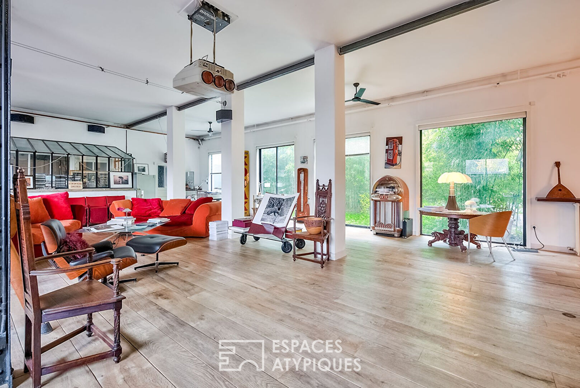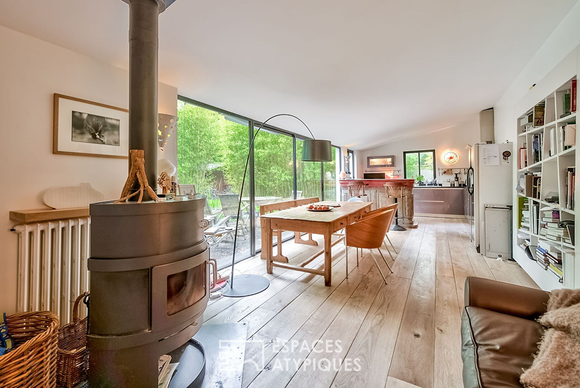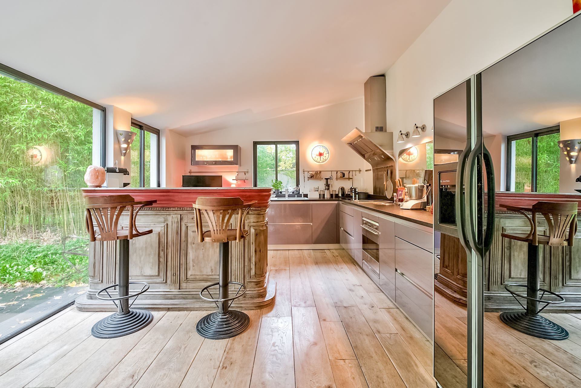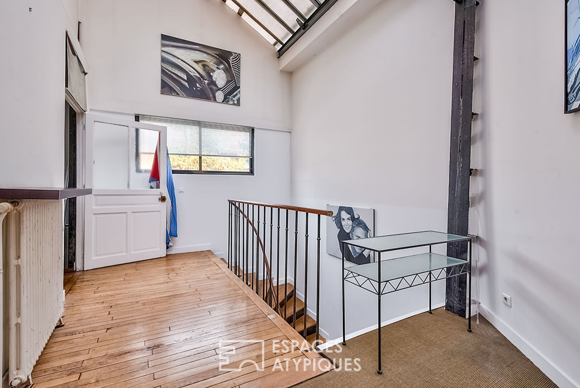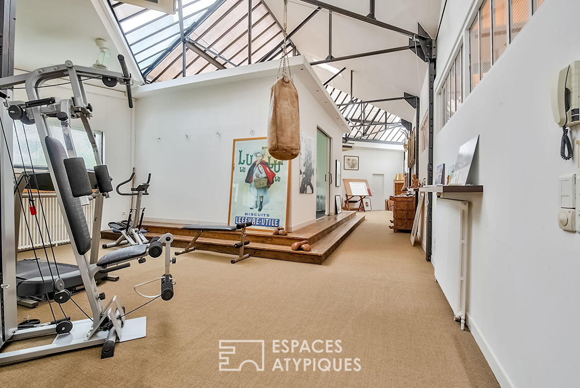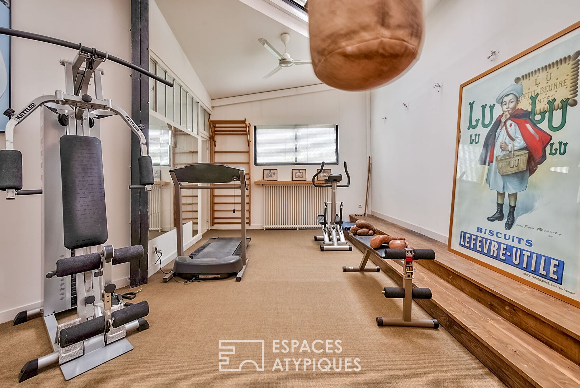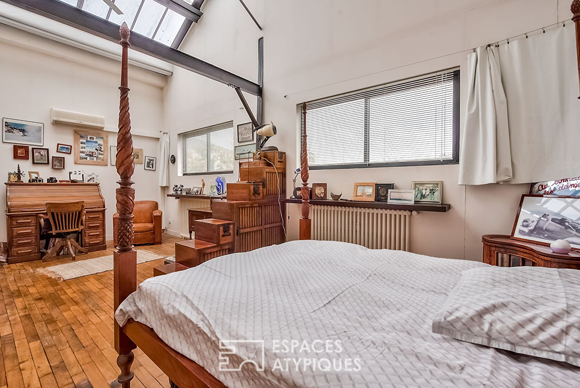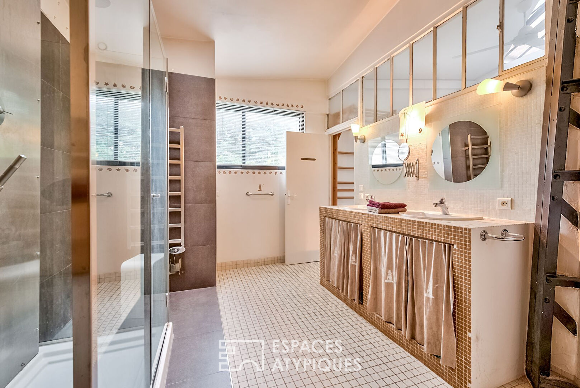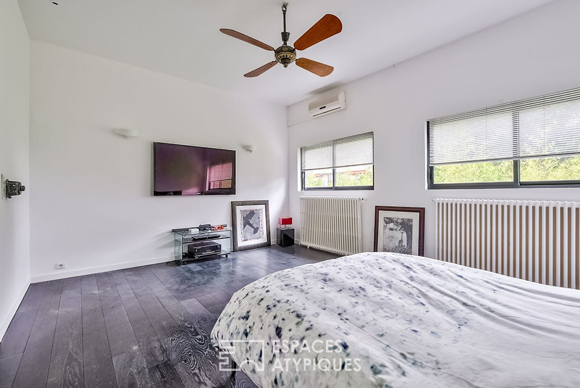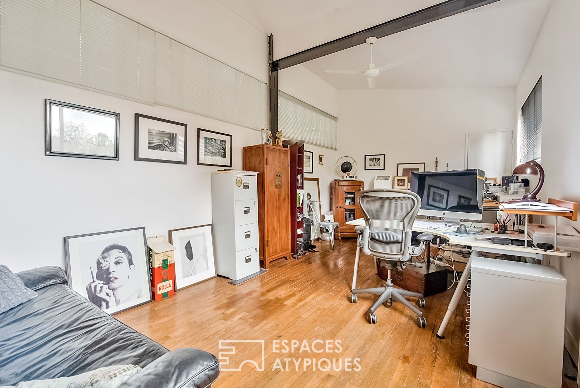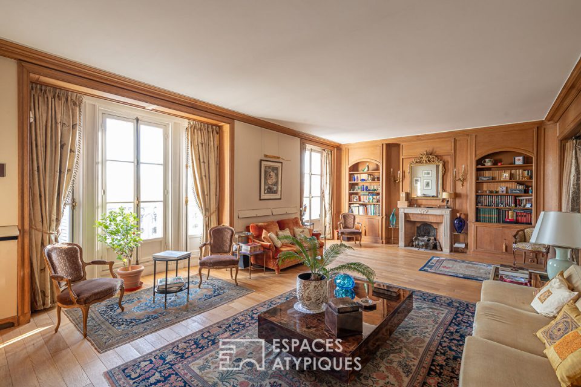
Industrial workshop converted into a family Loft
Industrial workshop converted into a family Loft
In the immediate vicinity of the Bords de Marne, this exceptional place with an Eiffel-type structure draws its history from the Universal Exhibition of 1900.
This real loft is in full ownership and has a total surface area of 407 sqm spread over two levels.
The ground floor consists of a hall giving access to a monumental living room of 135 sqm, opening onto a bamboo grove. Laid out in open space, this room benefits from an audio installation with a DJ booth.
It distributes, on one side, a 35 sqm equipped kitchen opening onto a terrace and on the other a shower room with toilet and sauna.
The first floor has a large open space, distributing a gym, an office, a shower room with toilet and laundry room, a dressing room as well as three large bedrooms, one of which is designed as a central island. Glass roof and windows provide the entire volume with rare light throughout the year.
A garage and a parking space complete this property.
Banks of the Marne: 100 meters
RER E: Nogent – Le Perreux
Additional information
- 5 rooms
- 4 bedrooms
- 2 bathrooms
- 1 floor in the building
- Outdoor space : 602 SQM
- Parking : 1 parking space
- Property tax : 5 226 €
Energy Performance Certificate
- A
- B
- C
- 211kWh/m².an27*kg CO2/m².anD
- E
- F
- G
- A
- B
- 27kg CO2/m².anC
- D
- E
- F
- G
Estimated average amount of annual energy expenditure for standard use, established from energy prices for the year 2021 : between 4440 € and 6090 €
Agency fees
-
The fees include VAT and are payable by the vendor
Mediator
Médiation Franchise-Consommateurs
29 Boulevard de Courcelles 75008 Paris
Information on the risks to which this property is exposed is available on the Geohazards website : www.georisques.gouv.fr
