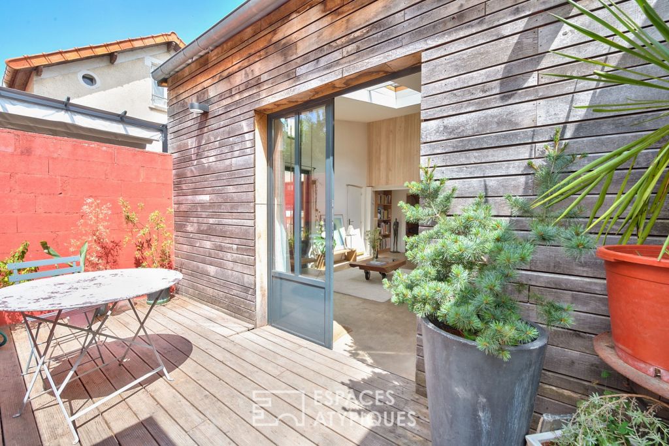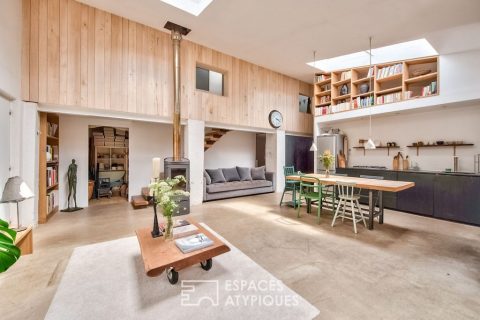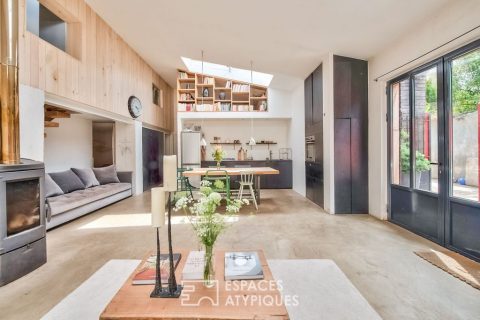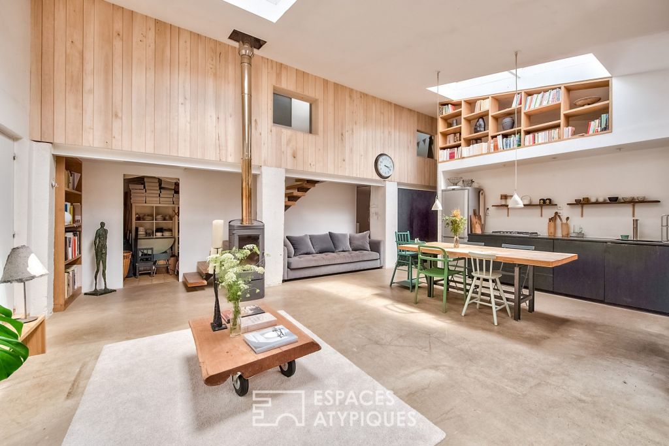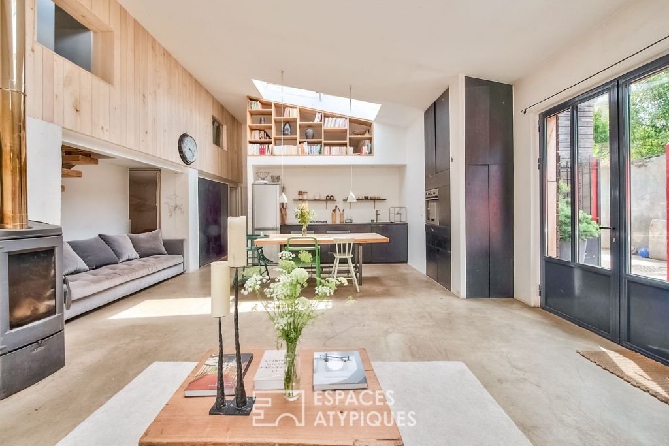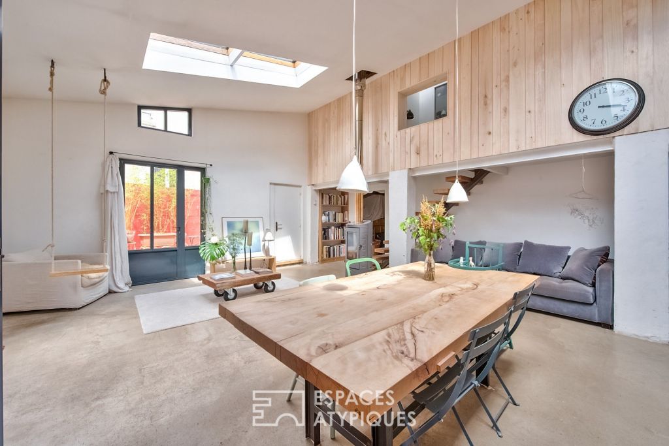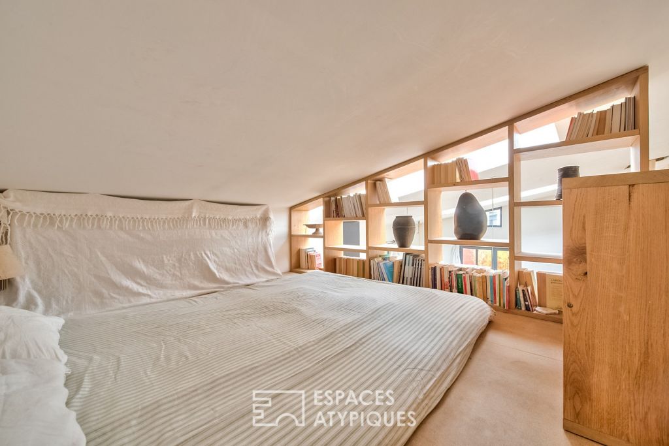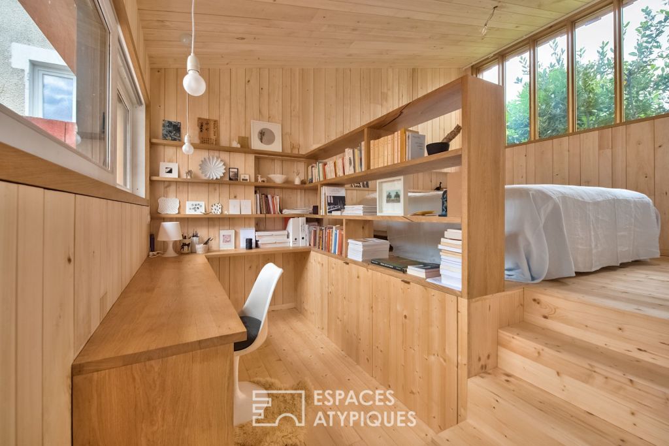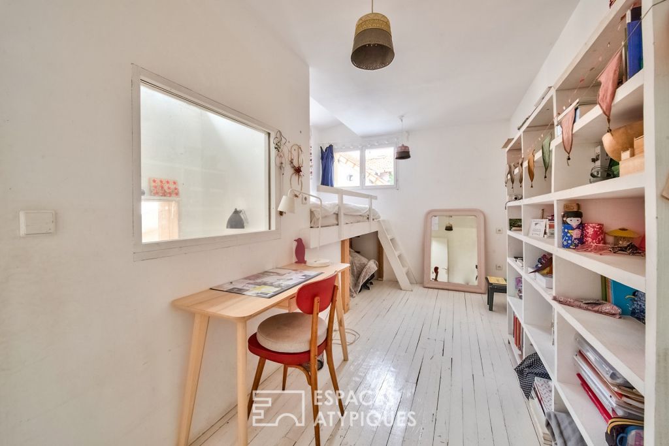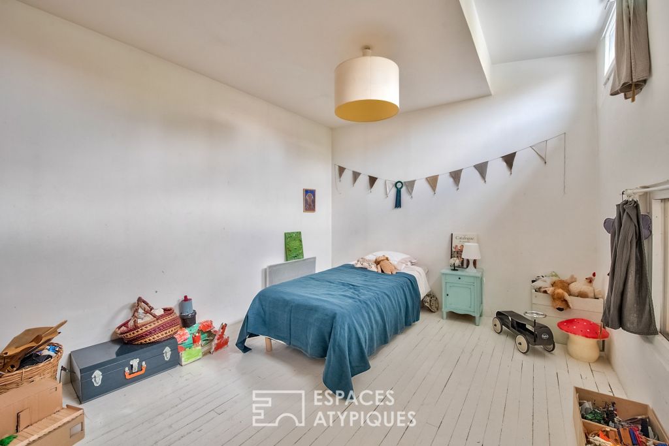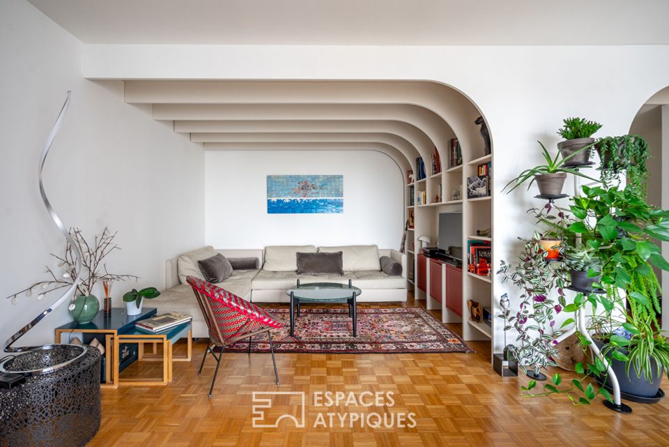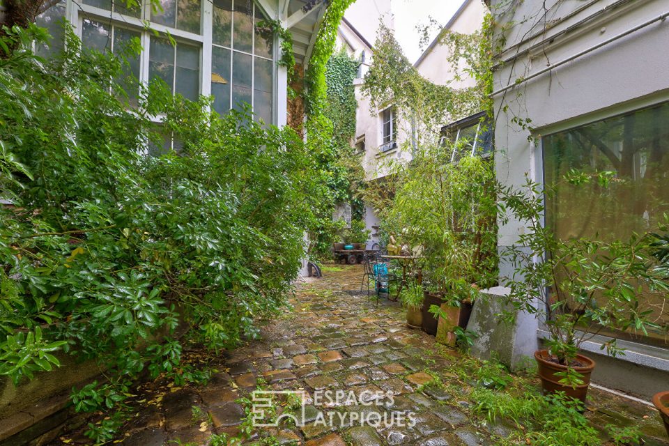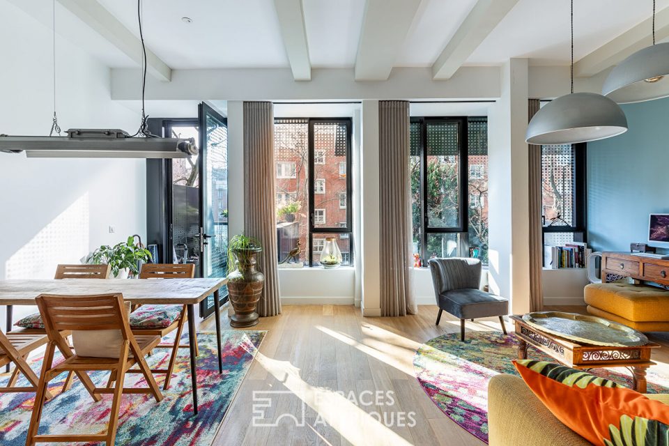
Family loft with terrace
Close to all amenities, this family loft at the back of the courtyard has a surface area of 110m2 Carrez spread over two levels.
An entrance leads to a bright living room with fully equipped open kitchen. Real centerpiece of this place, the reception is set in abyss by a ceiling height of 4m at the ridge and distributes two bedrooms on one level, one with office.
From the reception, hidden behind the stairs, a room now used as storage space could be opened onto the main volume to increase the living space.
A wood stove and many openings on the outside end reinforce the warm side of the whole.
Behind the kitchen, a corridor leads to an independent toilet, a laundry room and a walk-in shower room.
A staircase combining steel and wood takes root in the living room to serve a second level consisting of two additional bedrooms.
Also, a mezzanine overlooking the living space can serve as an extra bedroom or relaxation area.
Two terraces (12m2 and 9m2), one of which is made of wood, complete this former workshop which has become a house-style Loft, where the alliance of materials enhances the original industrial spirit of this place subject to the status of co-ownership.
RER A Neuilly plaisance / RER E from Nogent le Perreux: 12 min on foot
Perreux-sur-Marne city center: 5 min by foot
Additional information
- 5 rooms
- 4 bedrooms
- Parking : 1 parking space
- 2 co-ownership lots
- Property tax : 1 981 €
- Proceeding : Non
Energy Performance Certificate
- A <= 50
- B 51-90
- C 91-150
- D 151-230
- E 231-330
- F 331-450
- G > 450
- A <= 5
- B 6-10
- C 11-20
- D 21-35
- E 36-55
- F 56-80
- G > 80
Agency fees
-
The fees include VAT and are payable by the vendor
Mediator
Médiation Franchise-Consommateurs
29 Boulevard de Courcelles 75008 Paris
Information on the risks to which this property is exposed is available on the Geohazards website : www.georisques.gouv.fr
