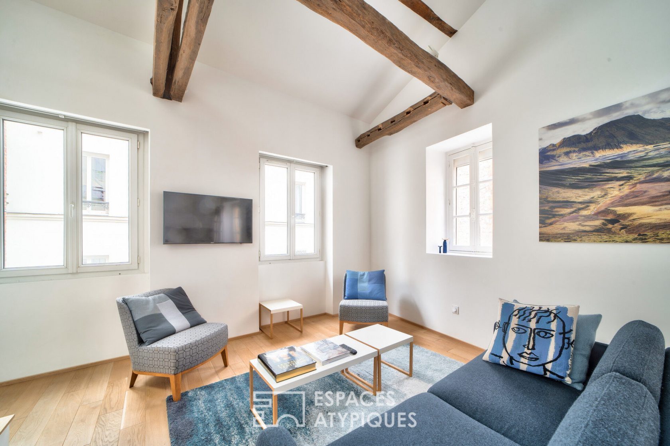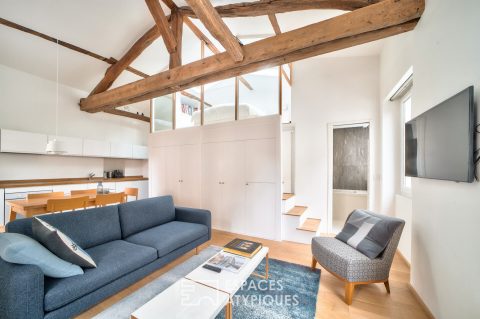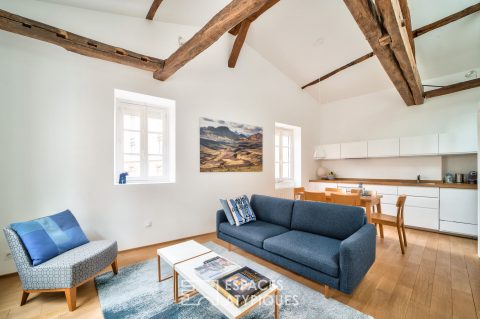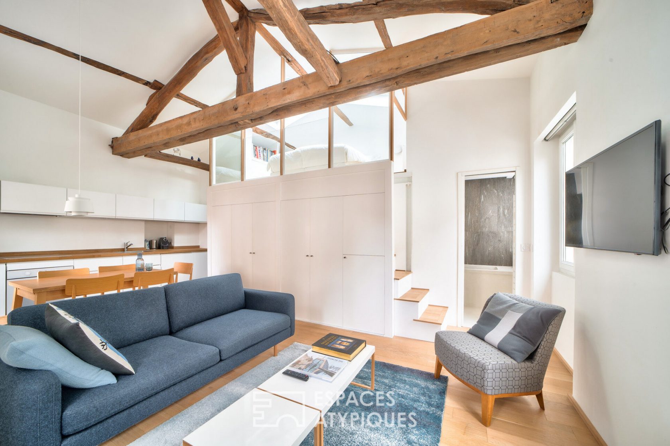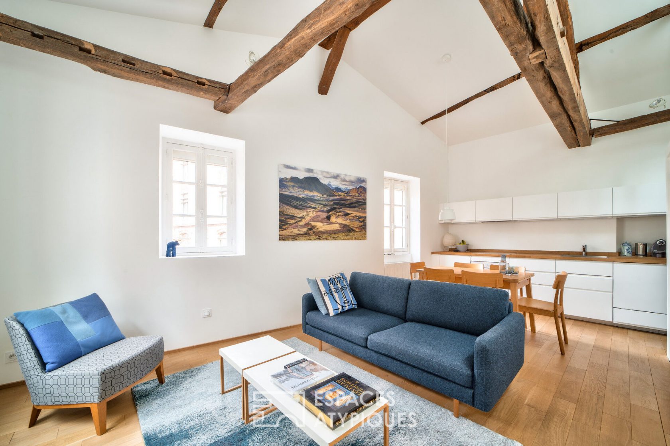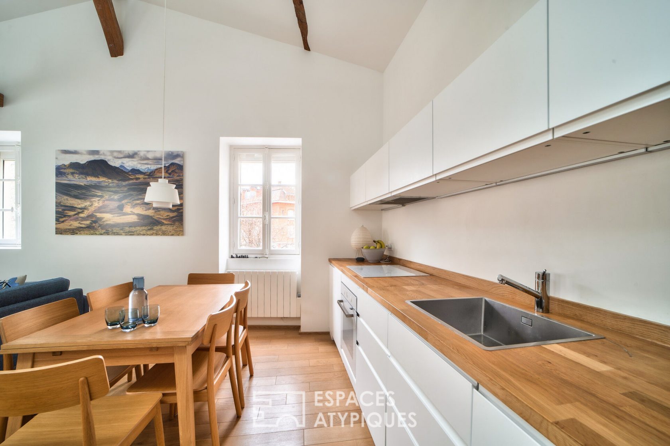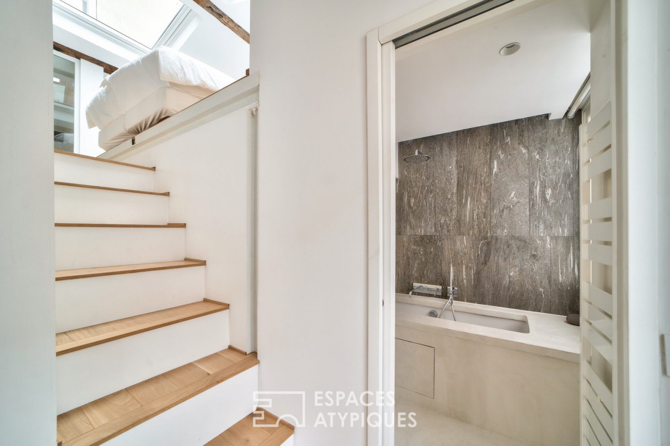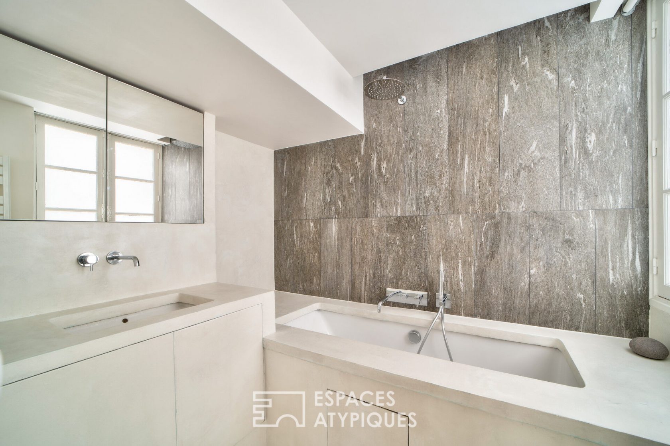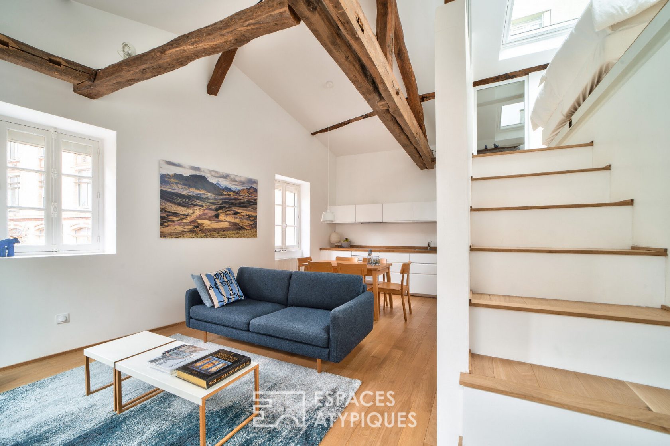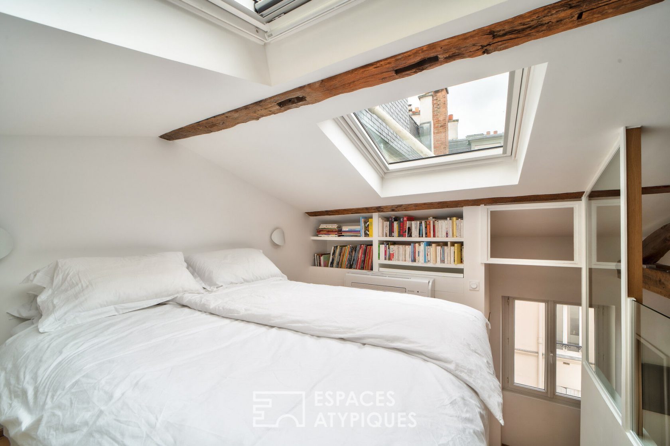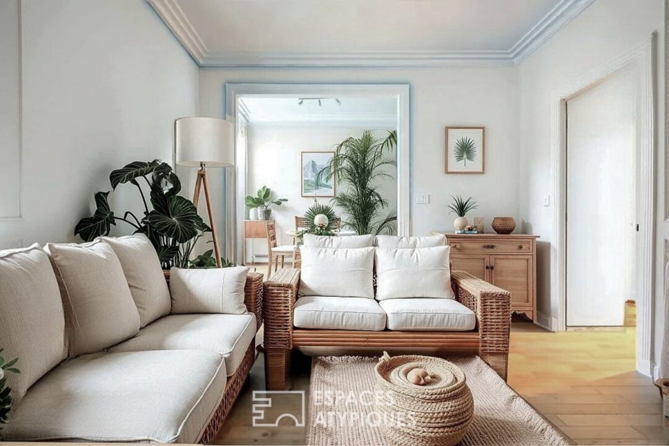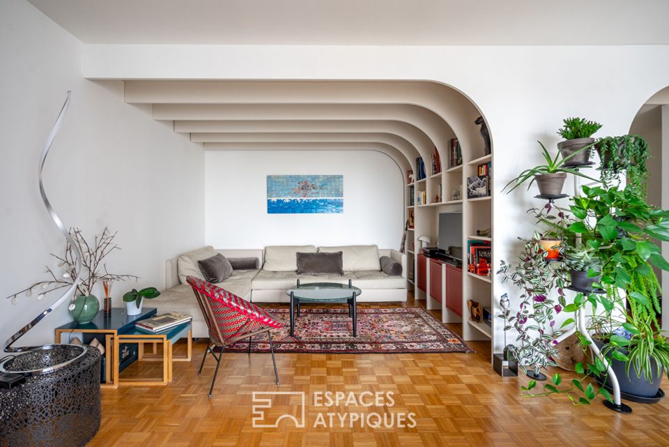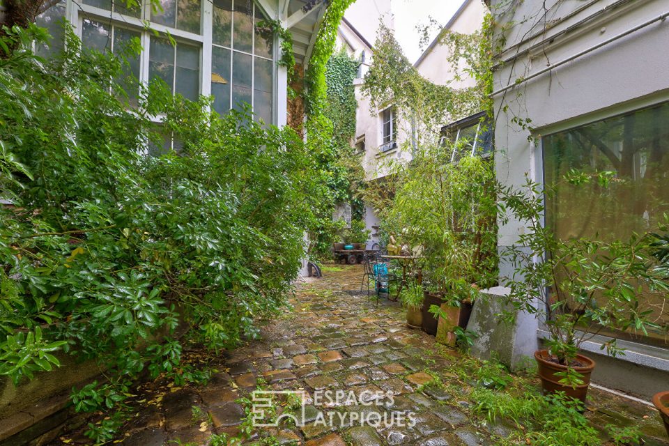
Architect apartment on the top floor
Located in the heart of St Mandé, 2 minutes walk from the Town Hall, this architect’s apartment on the 3rd and last floor has a total surface area of 48m² (36.11m² Carrez). In absolute calm, at the bend of a passage giving onto the shopping avenue, this duplex redesigned by an architect has benefited from a contemporary renovation.
The entrance leads to a cathedral living room with exposed beams of approximately 24m², comprising a fitted kitchen open to the living / dining room. A porcelain stoneware and waxed concrete bathroom benefits from a minimalist decoration.
A staircase gives access to a bright attic and air-conditioned bedroom overlooking the living room. This sleeping area is isolated by a semi-open glass roof and benefits from a tailor-made layout.
An independent WC completes this property subject to the status of the condominium.
The tailor-made layout, the quality of materials and finishes as well as the calm of an apartment on the top floor make it a unique property on the market.
ENERGY CLASS: E / CLIMATE CLASS: B. Estimated average amount of annual energy expenditure for standard use, established from energy prices for the year 2021: between 740 and 1060 euros
Saint Mandé metro line 1: 7 min walk
Bois de Vincennes: 4 min walk
Additional information
- 2 rooms
- 1 Bedroom
- 1 bathroom
- Floor : 3
- 3 floors in the building
- 16 co-ownership lots
- Annual co-ownership fees : 1 300 €
- Property tax : 759 €
- Proceeding : Non
Energy Performance Certificate
- A
- B
- C
- D
- 324kWh/m².an10*kg CO2/m².anE
- F
- G
- A
- 10kg CO2/m².anB
- C
- D
- E
- F
- G
Agency fees
-
The fees include VAT and are payable by the vendor
Mediator
Médiation Franchise-Consommateurs
29 Boulevard de Courcelles 75008 Paris
Information on the risks to which this property is exposed is available on the Geohazards website : www.georisques.gouv.fr
