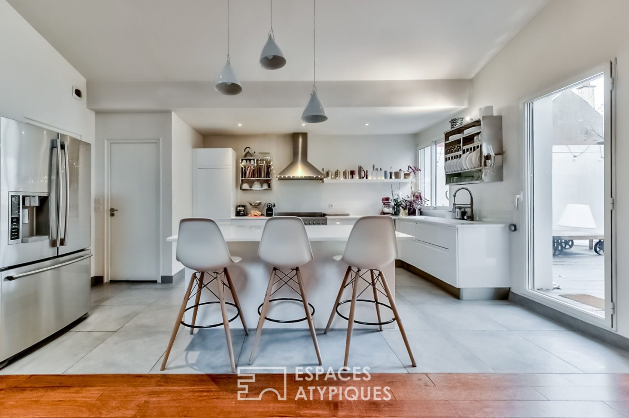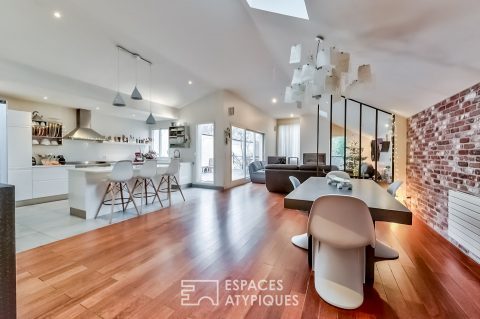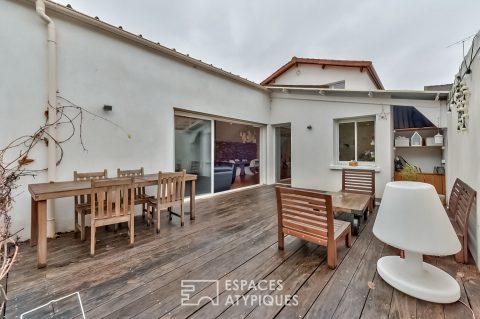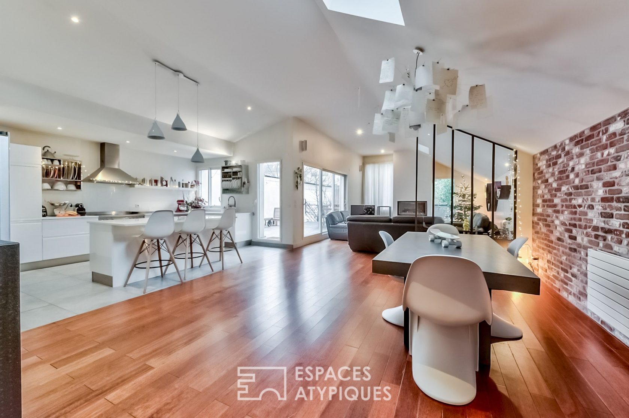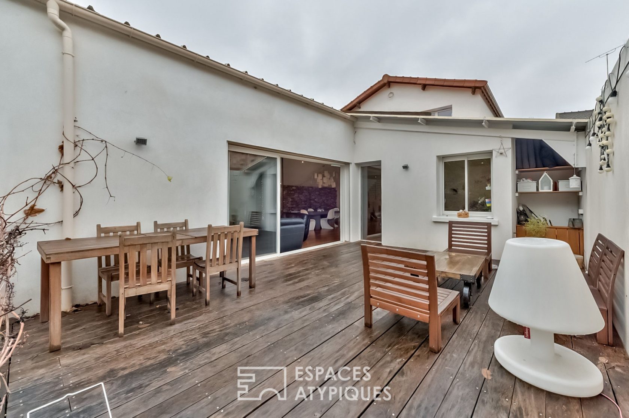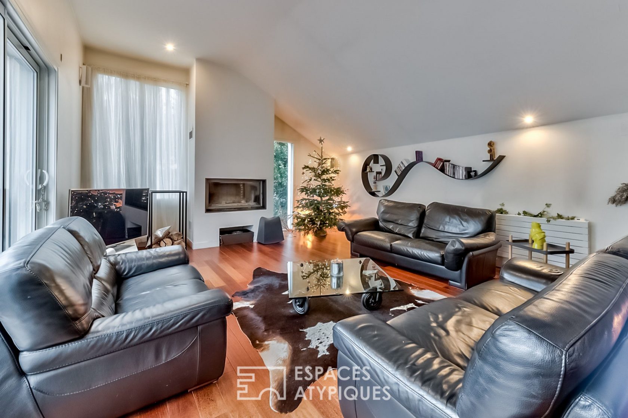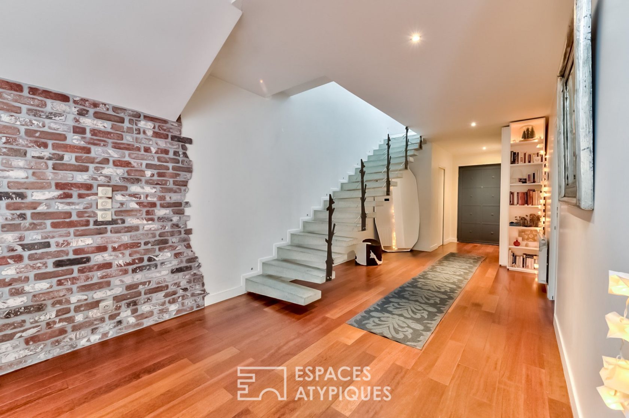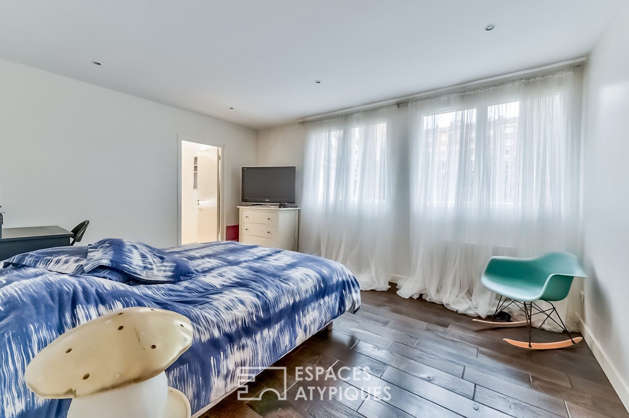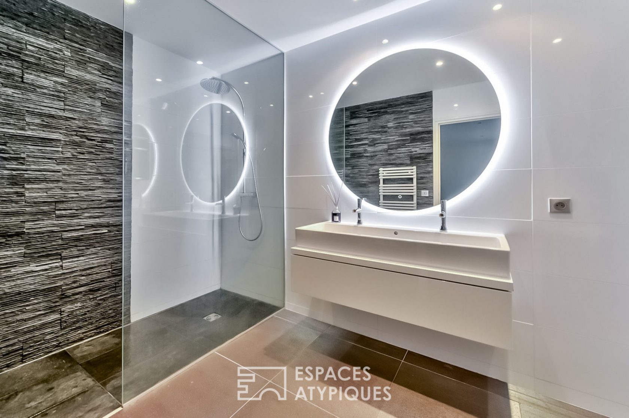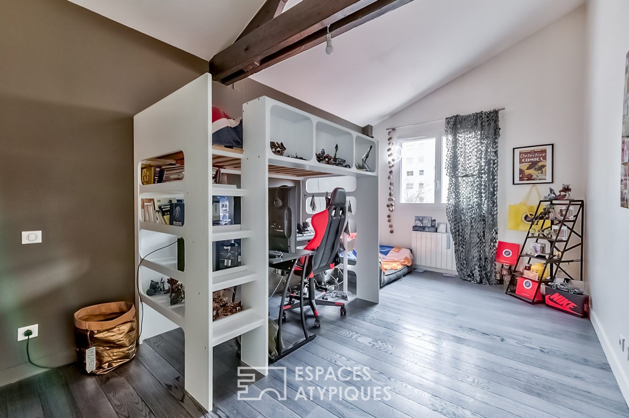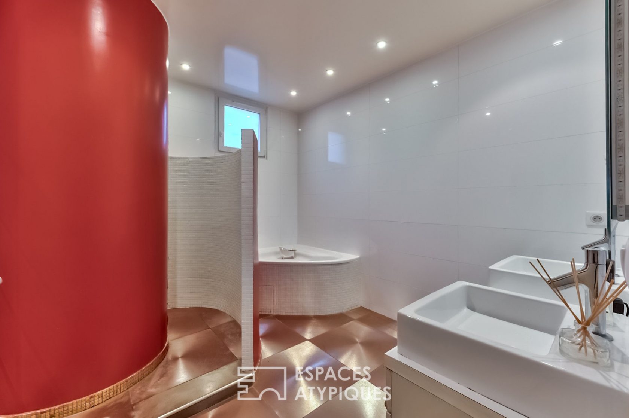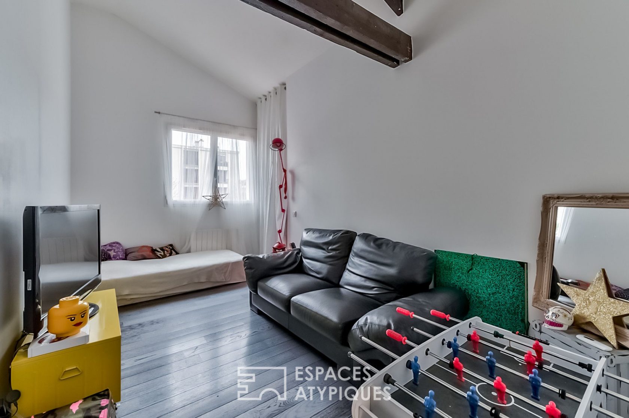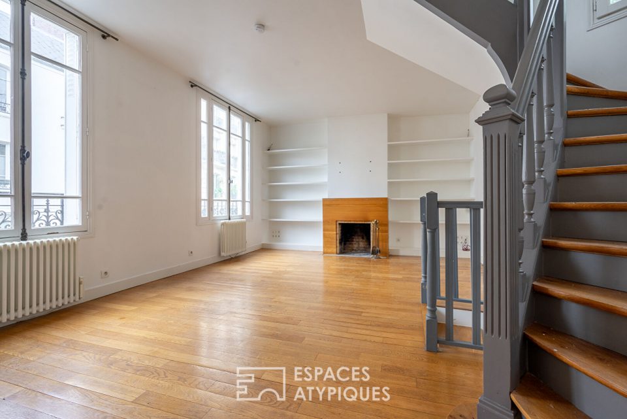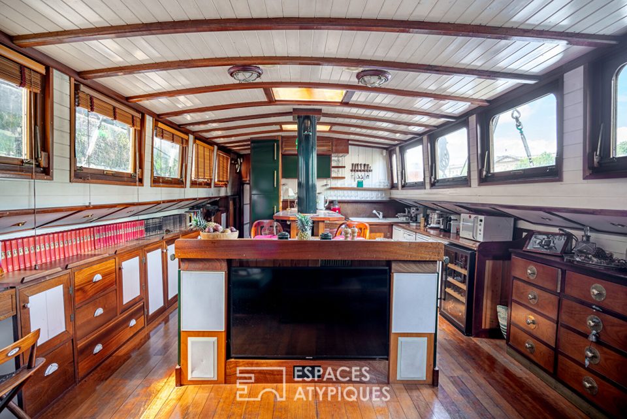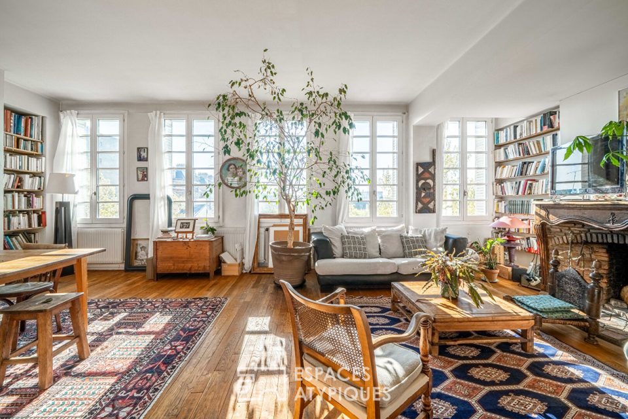
Family loft with terrace and garden
Located in the city center of Alfortville, this freehold triplex loft has a floor area of 250 m² (177 m² Carrez) with terrace and garden, resulting from the transformation of an old mirror factory.
The ground floor consists of an entrance giving access to the heart of a loft bathed in light. It distributes on a surface of 70 m², a first part with a kitchen open to a dining room and a second part offering a living area with fireplace.
A 27 m² terrace is accessible from the kitchen and the living room. The latter allows access to a slightly lower garden.
A parental suite with dressing room and bathroom, as well as a W.C. completes this level.
A concrete staircase with a tailor-made railing allows access to the 1st floor comprising three bedrooms with high ceilings, a bathroom and a W.C.
A hallway at the kitchen level leads to a workshop, a laundry room and a 51 m² room including a bathroom. This has direct access to the garden and the terrace.
The omnipresent light, the open-space volume, a pure loft spirit and an Olympian calm make this loft a unique place in Alfortville.
Two parking spaces, as well as a room complete this lot.
RER D : Maisons-Alfort / Alfortville at 800 meters.
Additional information
- 5 rooms
- 4 bedrooms
- 2 bathrooms
- Outdoor space : 365 SQM
- Parking : 2 parking spaces
- Property tax : 3 467 €
- Proceeding : Non
Energy Performance Certificate
- A <= 50
- B 51-90
- C 91-150
- D 151-230
- E 231-330
- F 331-450
- G > 450
- A <= 5
- B 6-10
- C 11-20
- D 21-35
- E 36-55
- F 56-80
- G > 80
Agency fees
-
The fees include VAT and are payable by the vendor
Mediator
Médiation Franchise-Consommateurs
29 Boulevard de Courcelles 75008 Paris
Information on the risks to which this property is exposed is available on the Geohazards website : www.georisques.gouv.fr
