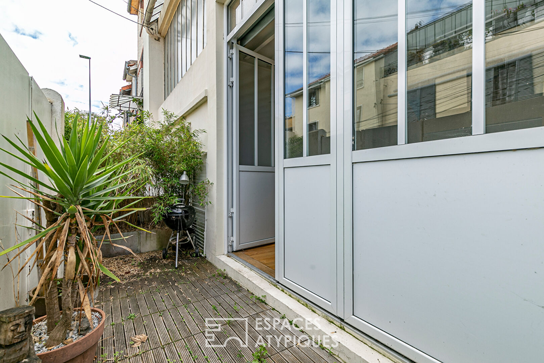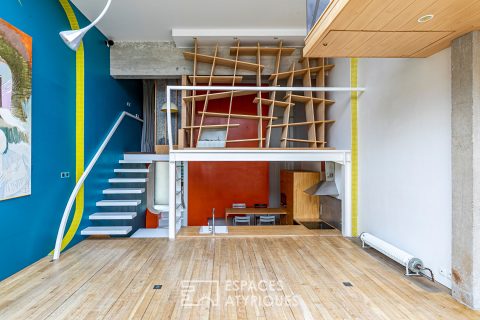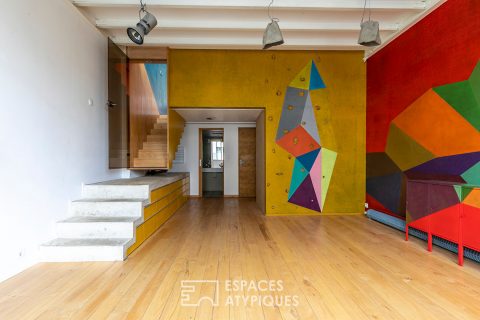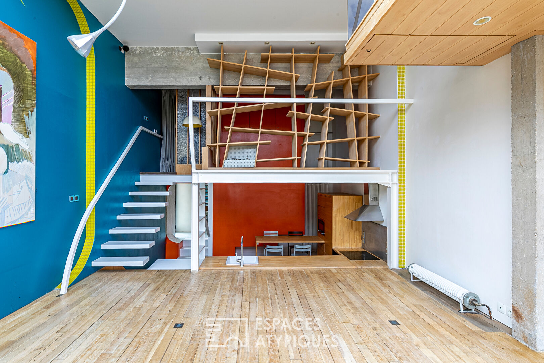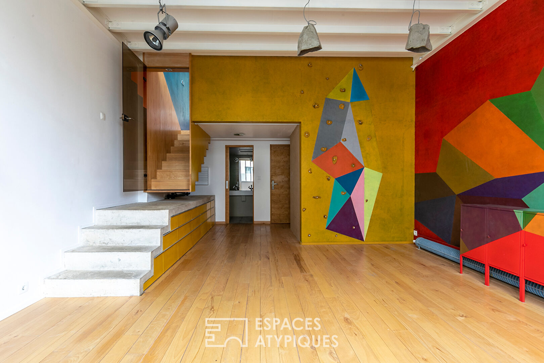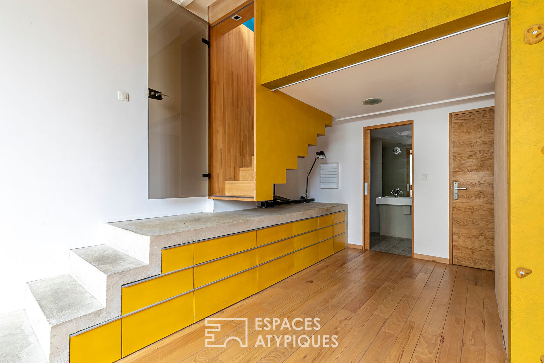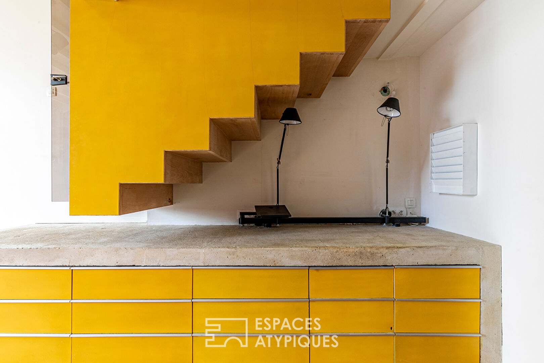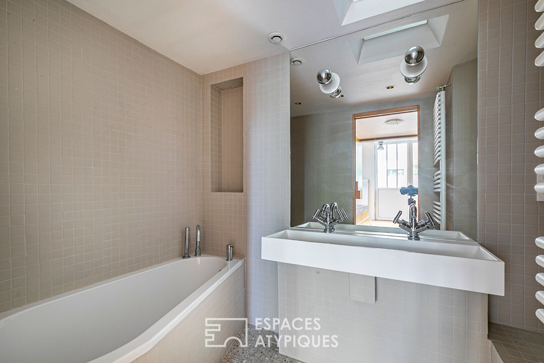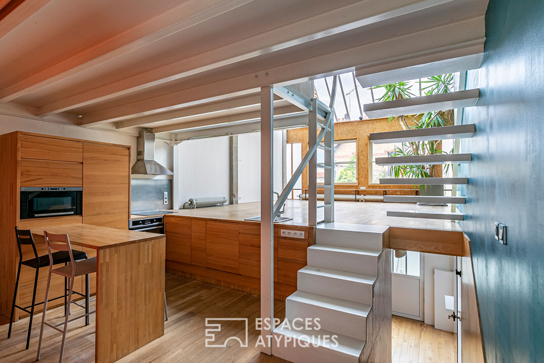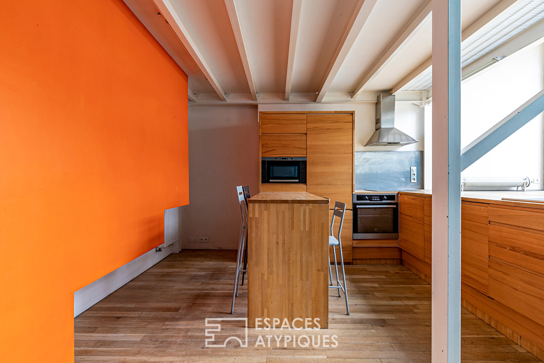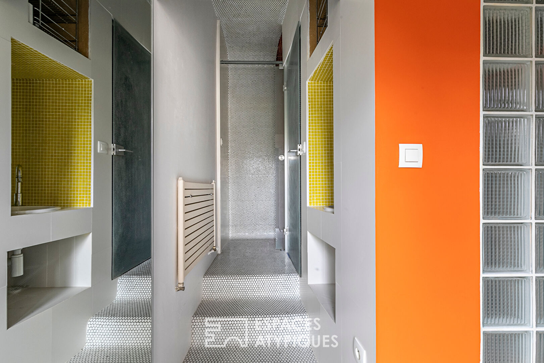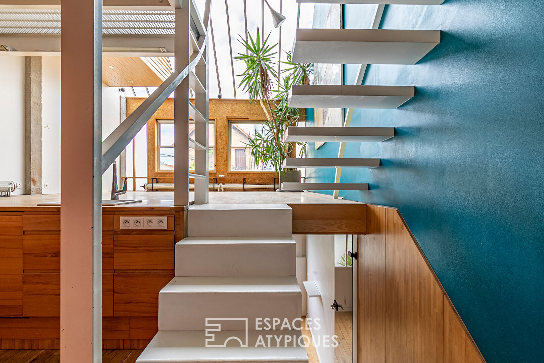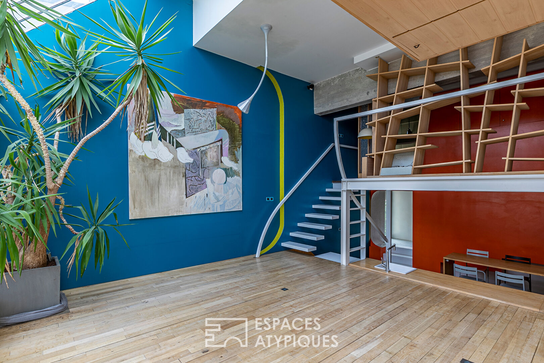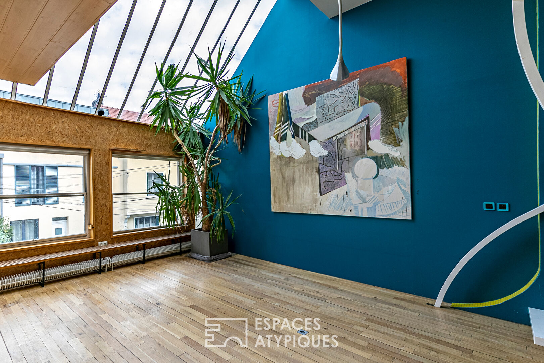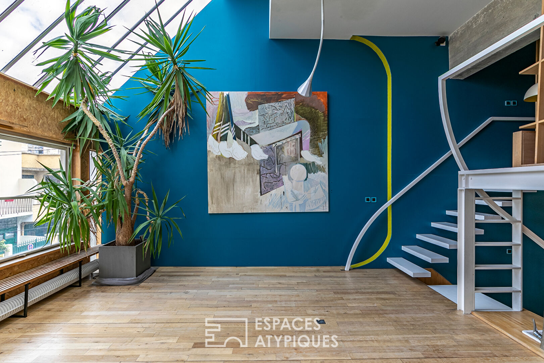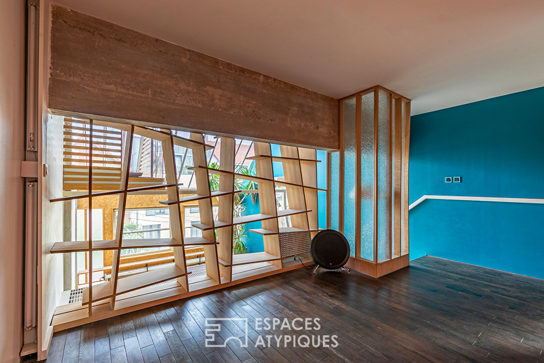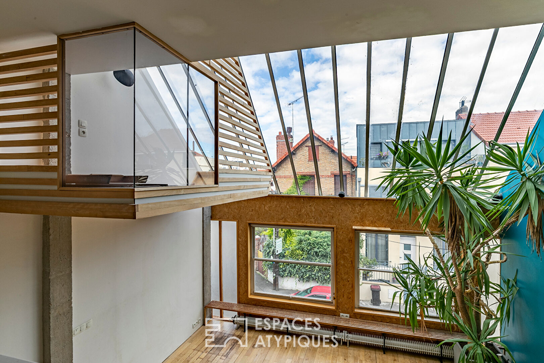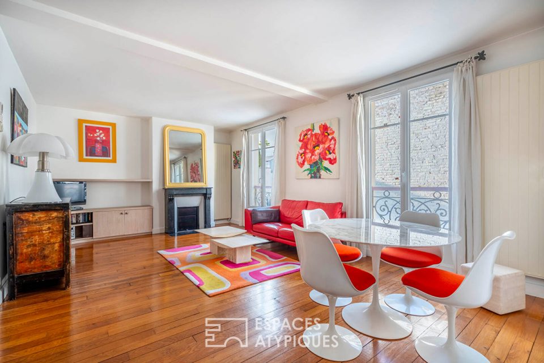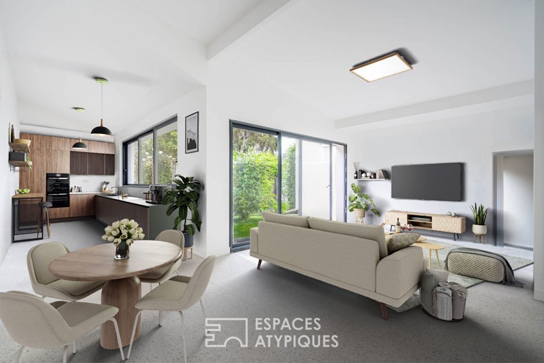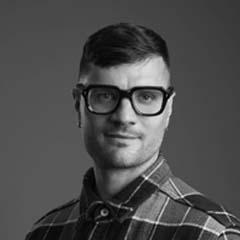
Artist’s loft with cascading glass roofs
Located in the heart of a popular residential area of Arcueil and just a few hundred meters from Paris, this architect’s loft on three levels of 95m2 (95.8m2 Carrez) is located in a former artist’s studio responsible for history signed by the architect Jean Beaugrand in 1928.
It was occupied successively by the sculptor Charles Henri Plas and, later, by the visual artist Victor Vasarely.
The magnificent facade of the building has the remarkable particularity of being entirely glazed. The cascading glass roof bathes the entire place in light, completely redesigned by its owner.
Access to the loft is from the ground floor. The white metal gate houses an intimate terrace located in front of the front door.
The ground floor consists of an office space in a large room that can be used as a bedroom. A bathroom, a toilet and a dressing room complete this level.
The custom-made connecting staircase made of concrete and wood leads to the first floor.
The 24m2 living room is revealed, magnificent and bright. The ceiling height here exceeds 4 meters and has allowed the creation of a wooden cabin suitable for work or meditation and which can also serve as extra sleeping.
The spectacular cascading glass roof designed by architect Jean Beaugrand has retained its original period charm and diffuses exceptional light at any time of the day.
A custom-made half-level dining kitchen, fully fitted and equipped, is located in the extension of the living room.
A bathroom with toilet completes this second level. The master bedroom perched on the top level has a dressing area and takes place overlooking the living room, separated from the latter by a custom-made wooden fence reminiscent of the skillful mesh of a bird’s nest.
The quality of the services, the visionary artistic direction of the interior designs and the omnipresent brightness of this vertical loft offer the conditions for a peaceful life, close to all amenities.
A few minutes away from shops, schools and transport (RER and metro), this intimate and secret space where family and friends like to meet has an undeniable magnetism.
Life and creation agree and invite daydreaming, relaxation and well-being.
RER B Laplace : 5 minutes on foot
Metro : 12 minutes on foot
Food shops : 5 minutes on foot
Information on the risks to which this property is exposed is available on the Géorisks website for the areas concerned.
ENERGY CLASS : D / CLIMATE CLASS : D.
Estimated average amount of annual energy expenditure for standard use, established based on energy prices for the year 2021 between : EUR1,530 and EUR2,120.
Additional information
- 3 rooms
- 2 bedrooms
- 2 bathrooms
- 1 bathroom
- 3 floors in the building
- 10 co-ownership lots
- Annual co-ownership fees : 1 210 €
- Property tax : 2 979 €
- Proceeding : Non
Energy Performance Certificate
- A
- B
- C
- 232kWh/m².an48*kg CO2/m².anD
- E
- F
- G
- A
- B
- C
- 48kg CO2/m².anD
- E
- F
- G
Agency fees
-
The fees include VAT and are payable by the vendor
Mediator
Médiation Franchise-Consommateurs
29 Boulevard de Courcelles 75008 Paris
Information on the risks to which this property is exposed is available on the Geohazards website : www.georisques.gouv.fr
