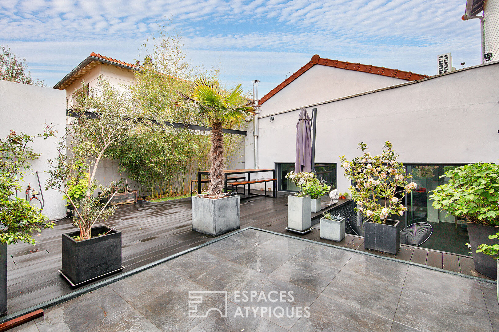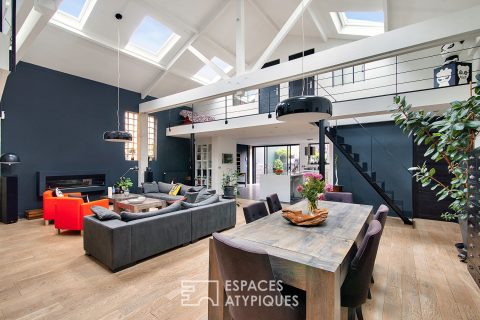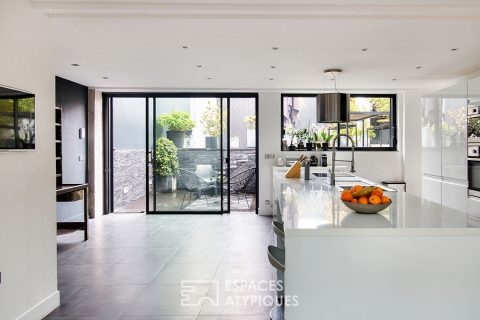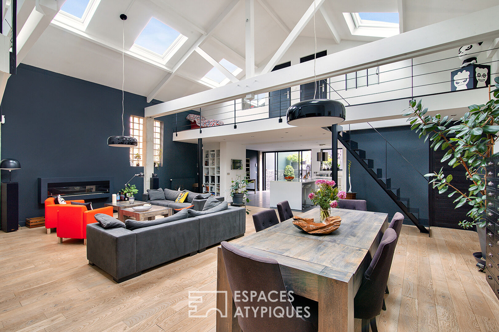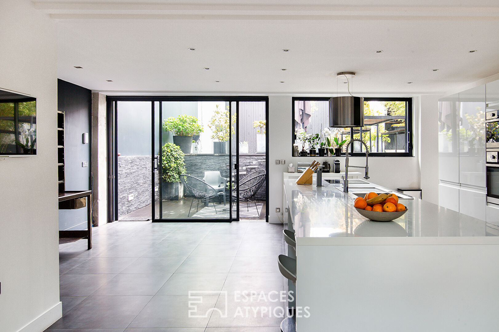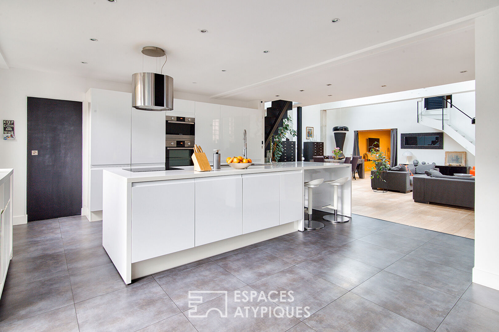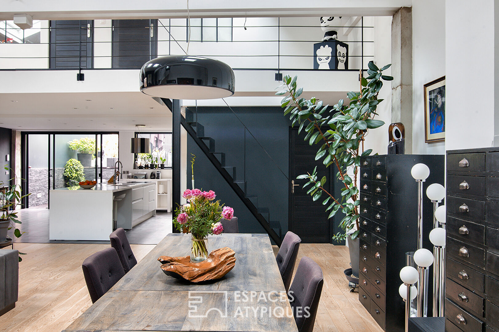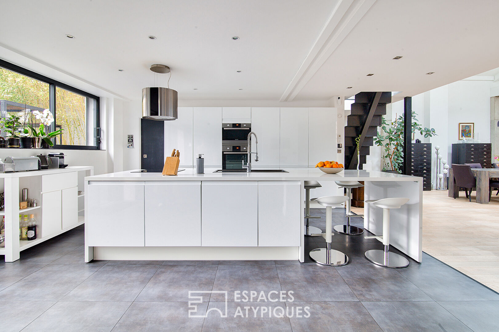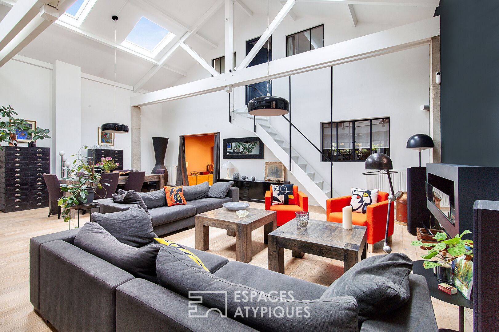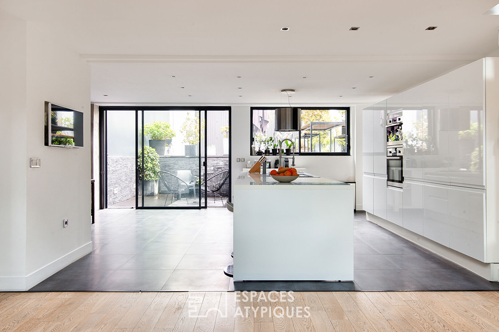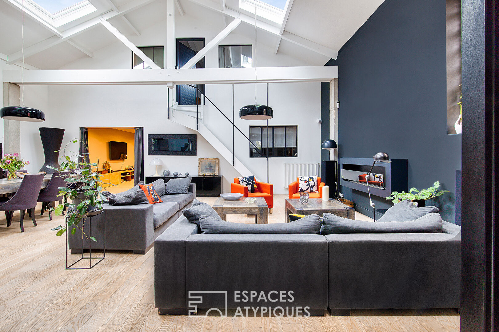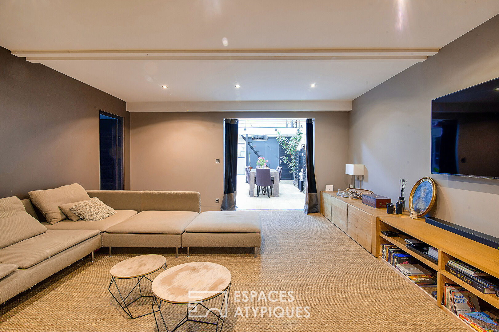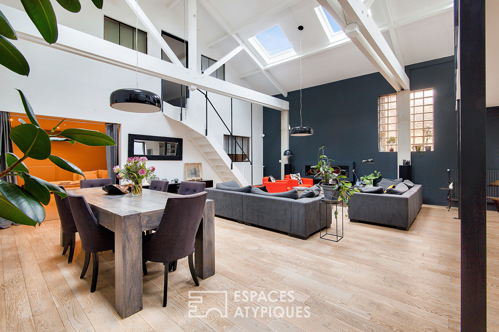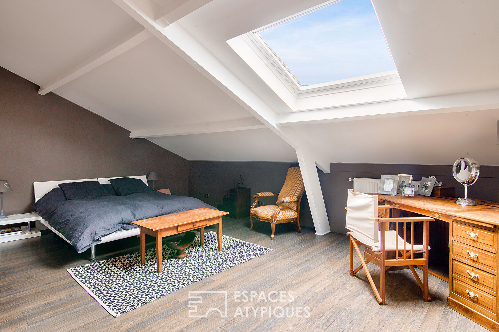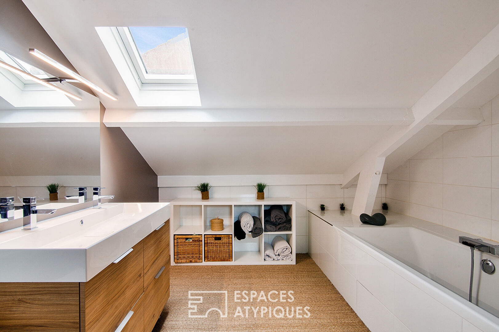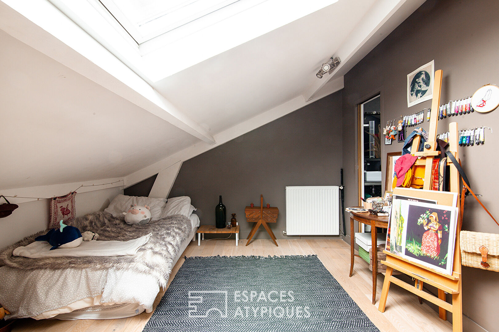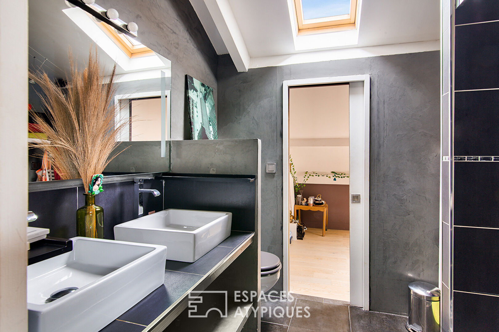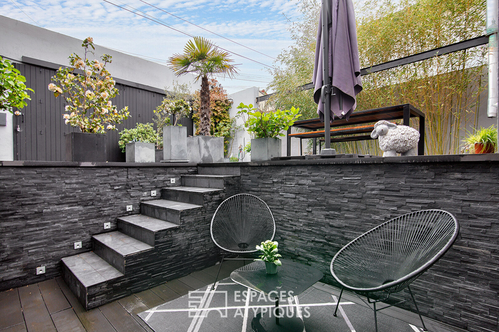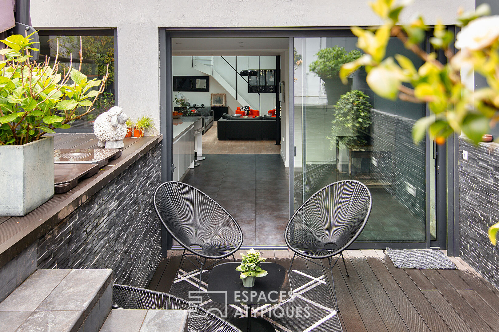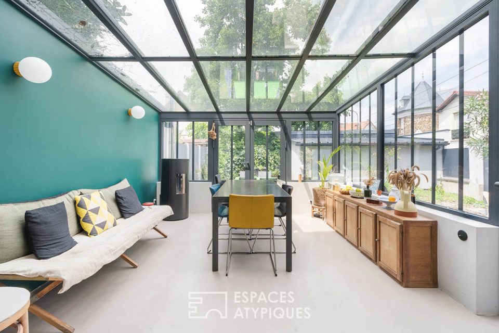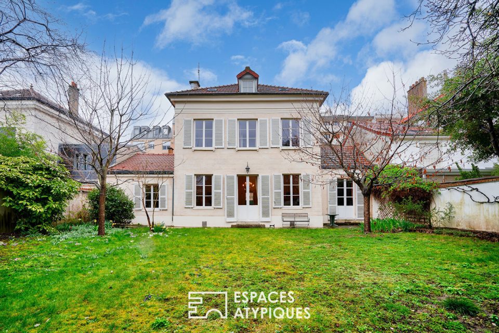
Old carpentry renovated into a Loft
In the quiet of a small residential street, this old carpentry, completely and tastefully transformed, is hidden.
Few industrial buildings have been established among the bourgeois residences and half-timbered villas that dot the streets of Saint-Maur-des-Fossés.
And yet, it is a few minutes walk from the very pleasant shopping center of Adamville that you will find this house of 260 m2 of living space offering 4 beautiful bedrooms.
An unusual entrance with an industrial and refined style…
From the former lives of this house, the architect has kept its opening onto the street.
So, you simply enter through the imposing black wooden garage door. Warm entrance however since it opens onto a 75 m2 terrace.
This leads straight towards an entrance door cut into a large bay window.
If its industrial look reflects its location, the refinement of its materials announces a notable architectural intervention. Once through the entrance, a kitchen that is both elegant and unpretentious is required.
White walls and careful lighting which complement the natural luminosity of the large bay window and the skylights which reach almost 6 meters in height under the ceiling.
The 65 m2 living room is an invitation to life.
Without ever falling into extravagance, each space is defined. Music, reading, dinner with friends.
Traffic is intended to be easy and the volumes are reassuring. The room is flooded with rays of sunlight.
An opening opens onto a multipurpose room, a separate TV lounge. The decoration is more sober. The place, hidden from view, is conducive to reflection and relaxation.
We access an office with a glass roof. Also ideal in a guest room. Framing the living room, two staircases with geometric shapes distribute the sleeping areas.
On the one hand, the master suite consisting of a 27 m2 bedroom, a bathroom and a dressing room. On the other hand, two large bedrooms sharing a shower room in the center.
A laundry room and a large pantry complete the space, as does a third shower cubicle on the ground floor.
The exteriors are sober and easy to maintain, like a New York terrace. They will be the scene of many evenings, in total privacy.
Although it is easy to find, in a very classic way, a house and a garden in the heart of the coveted Saint-Maur. It is much less so to invest in a loft, previously considered marginal. While retaining fragments of industrial architecture, the spaces are restructured and the volumes are left free.
Reinvented modernity and above all, a breath of freedom for this house resolutely different from the others.
RER A Saint-Maur Le Parc: 15 min walk
RER A – Créteil Saint-Maur: 13 min walk
Shops and Adamville market: 9 min walk
Additional information
- 5 rooms
- 4 bedrooms
- 1 bathroom
- 2 shower rooms
- Property tax : 2 868 €
Energy Performance Certificate
- A
- B
- 94kWh/m².an19*kg CO2/m².anC
- D
- E
- F
- G
- A
- B
- 19kg CO2/m².anC
- D
- E
- F
- G
Estimated average amount of annual energy expenditure for standard use, established from energy prices for the year 2021 : between 1630 € and 2250 €
Agency fees
-
The fees include VAT and are payable by the vendor
Mediator
Médiation Franchise-Consommateurs
29 Boulevard de Courcelles 75008 Paris
Information on the risks to which this property is exposed is available on the Geohazards website : www.georisques.gouv.fr
