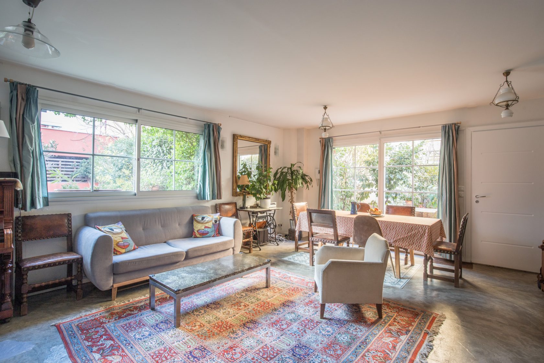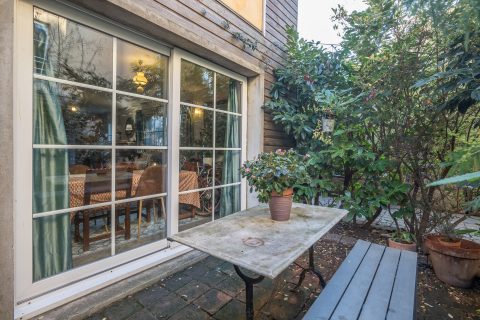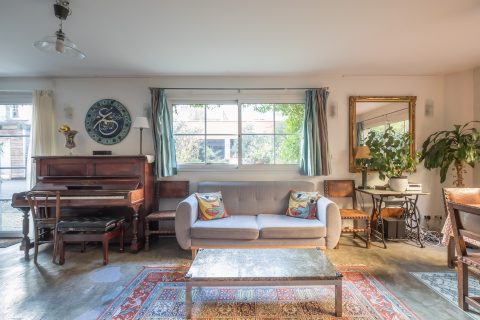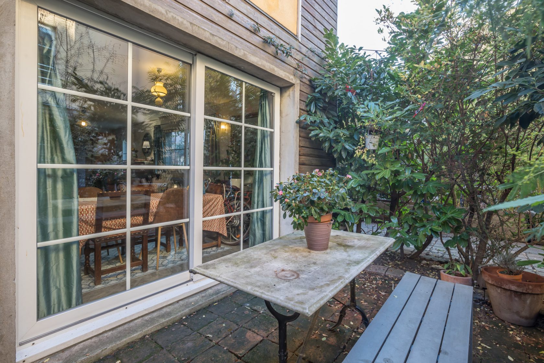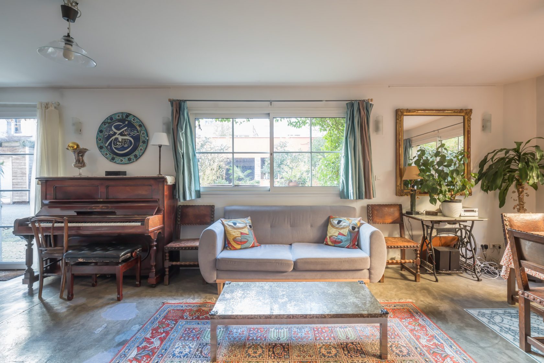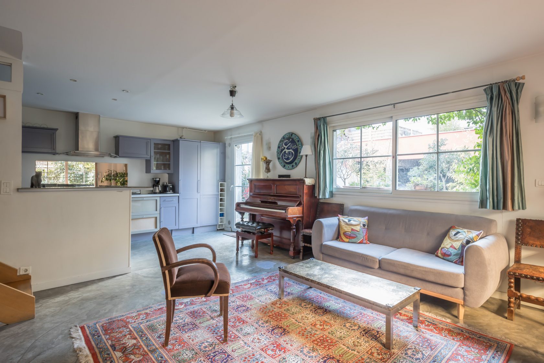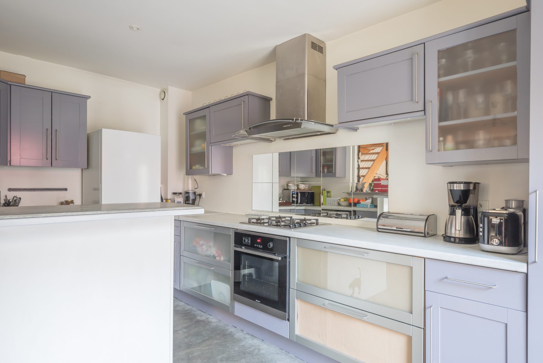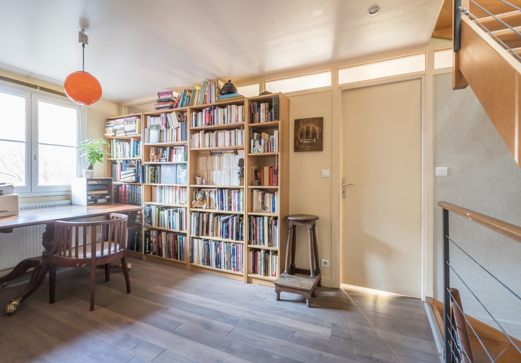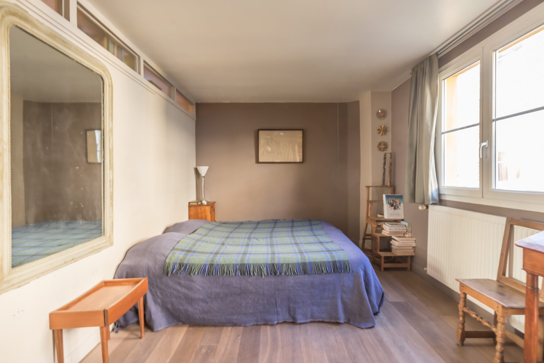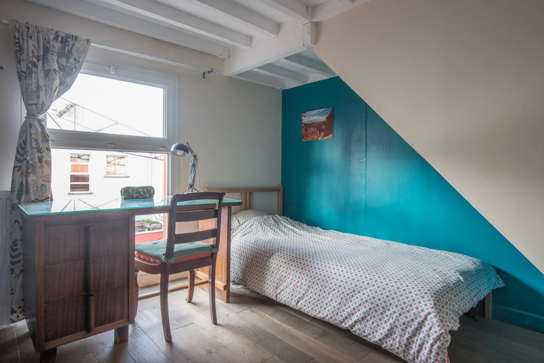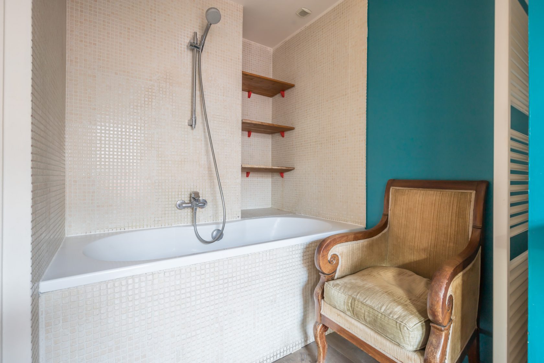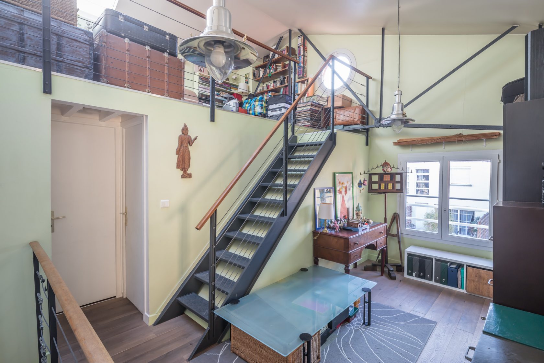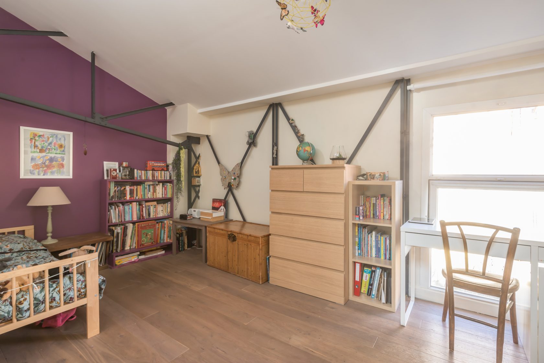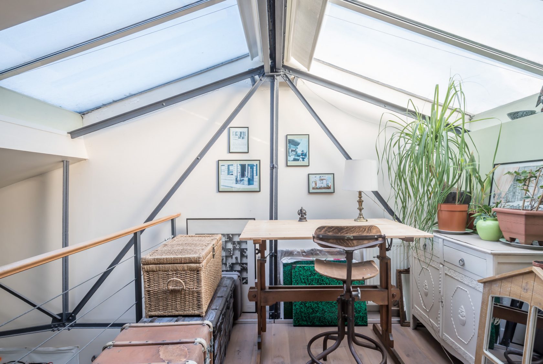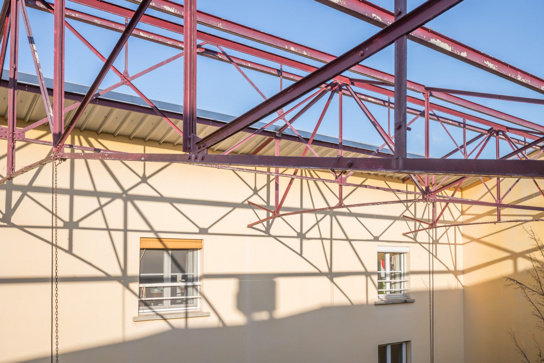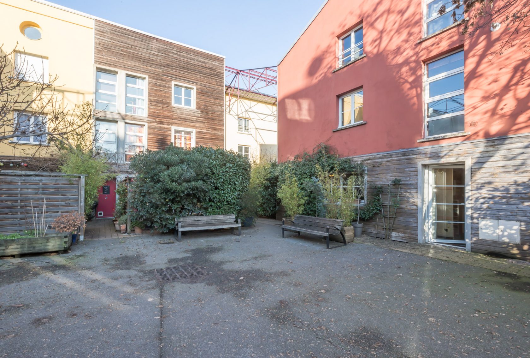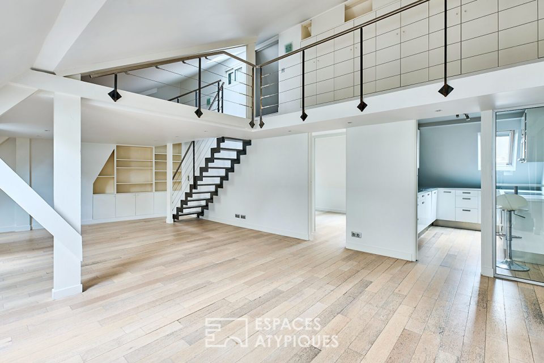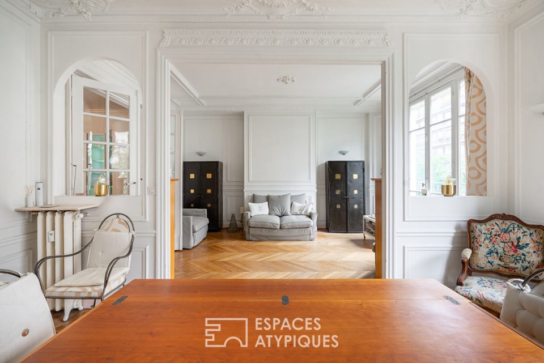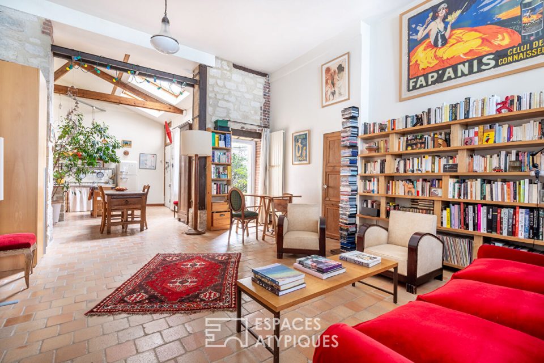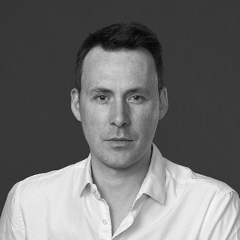
Loft with glass roof and terrace
Located in an old factory rehabilitated in several lots, this backyard loft of 135m2 (125.84 m2 Carrez), is organized on several levels, all decorated with multiple openings pleasantly diffusing the light.
The entrance leads to a living room of 42 m2, composed of a living room with open kitchen and extended by a terrace of 16 m2.
A staircase leads to a landing converted into an office, which leads to a bedroom, a water closet, then a bathroom.
On the last level, under a glass roof, a games room and an open-air mezzanine alongside two bedrooms and a shower room with wc.
This home-like living space is characterized by calm, light and volumes.
The combination of wood and concrete materials, the Eiffel structure and the glass roof give the whole a contemporary feel.
A covered parking space completes this property.
Subject to the status of the co-ownership.
Metro: Hoche at 450 m
Additional information
- 6 rooms
- 3 bedrooms
- 2 bathrooms
- 16 co-ownership lots
- Annual co-ownership fees : 1 562 €
- Property tax : 2 508 €
- Proceeding : Non
Energy Performance Certificate
- A <= 50
- B 51-90
- C 91-150
- D 151-230
- E 231-330
- F 331-450
- G > 450
- A <= 5
- B 6-10
- C 11-20
- D 21-35
- E 36-55
- F 56-80
- G > 80
Agency fees
-
The fees include VAT and are payable by the vendor
Mediator
Médiation Franchise-Consommateurs
29 Boulevard de Courcelles 75008 Paris
Information on the risks to which this property is exposed is available on the Geohazards website : www.georisques.gouv.fr
