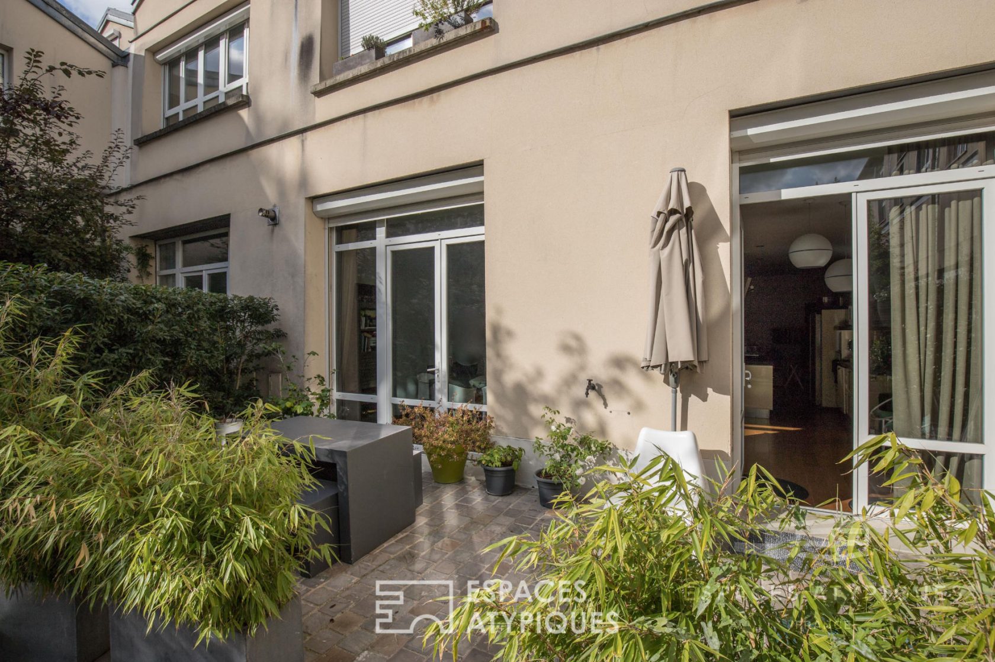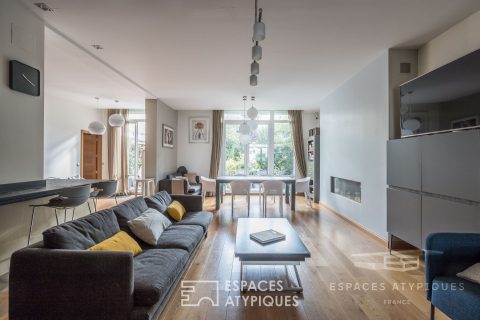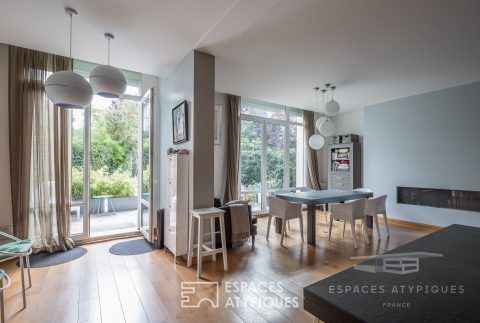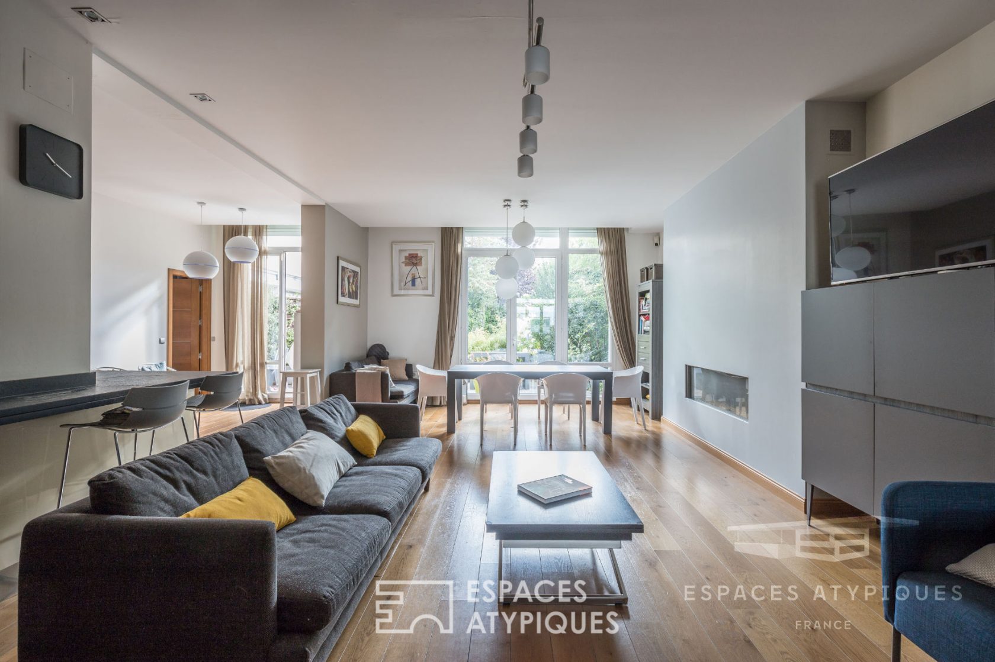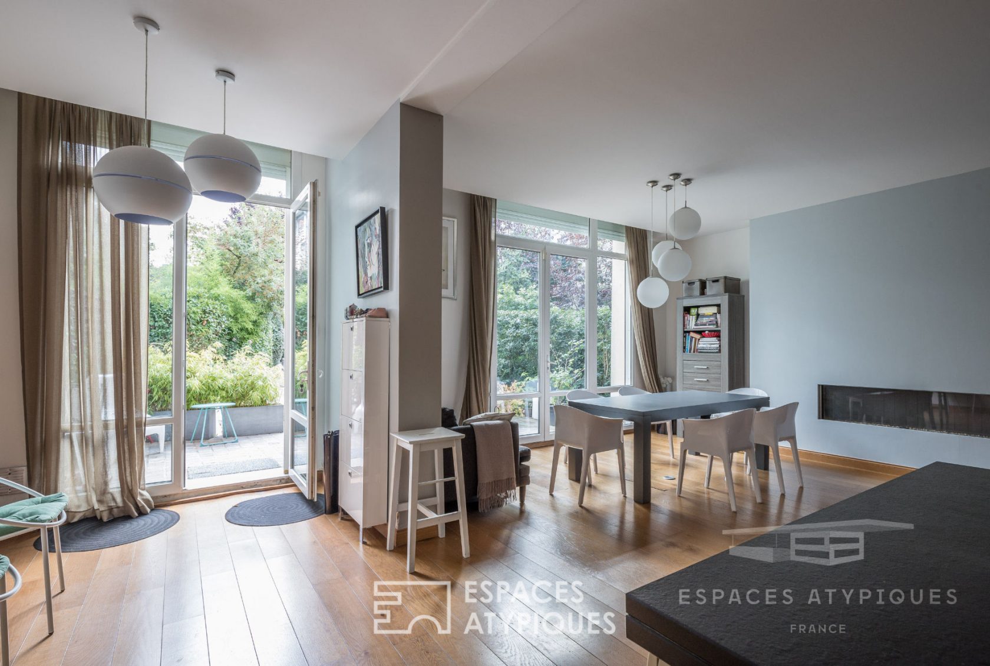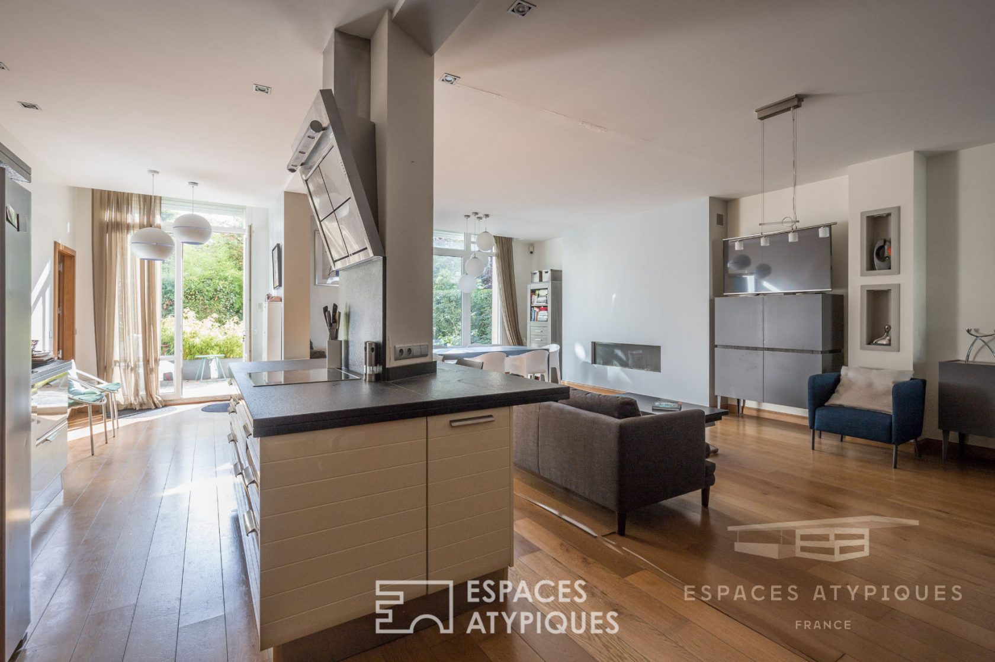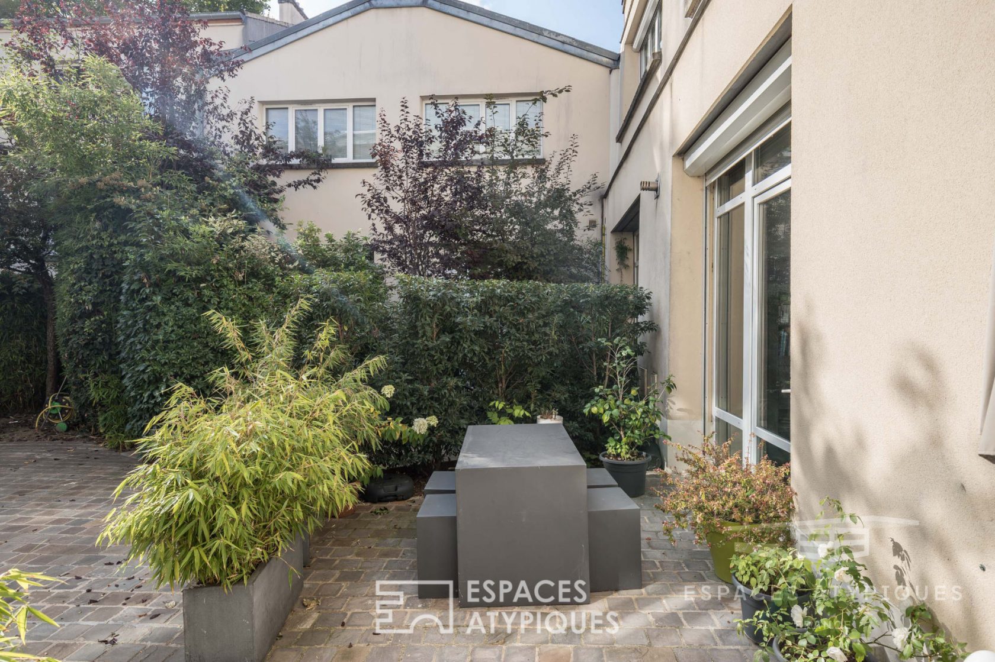
Loft in a former factory of hydraulic presses
Located in a former factory of manufacturing hydraulic presses, rehabilitated in several lots, this loft of 128,90 m2 Carrez, is prolonged of a paved courtyard and planted of 20 m2.
This crossing space and light thanks to its large openings as well as the ceiling height of more than 3 meters, is perfectly arranged. The entrance leads to a living room with open kitchen of 71 m2 enjoying direct access to the private courtyard. A first bedroom with bathroom and toilet opens to the outside. On the other side, a second bedroom is extended by a large bathroom with bath and XL shower, a dressing room of 10m2 and finally a storeroom.
This contemporary place of life is characterized by calm, brightness and space. An outdoor parking space completes this property.
Subject to the status of the condominium
Metro: Mairie des Lilas at 800 meters and Eglise de Pantin at 900 meters
Additional information
- 4 rooms
- 2 bedrooms
- 1 bathroom
- 2 floors in the building
- Parking : 1 parking space
- 61 co-ownership lots
- Annual co-ownership fees : 2 388 €
- Proceeding : Non
Energy Performance Certificate
- A <= 50
- B 51-90
- C 91-150
- D 151-230
- E 231-330
- F 331-450
- G > 450
- A <= 5
- B 6-10
- C 11-20
- D 21-35
- E 36-55
- F 56-80
- G > 80
Agency fees
-
The fees include VAT and are payable by the vendor
Mediator
Médiation Franchise-Consommateurs
29 Boulevard de Courcelles 75008 Paris
Information on the risks to which this property is exposed is available on the Geohazards website : www.georisques.gouv.fr
