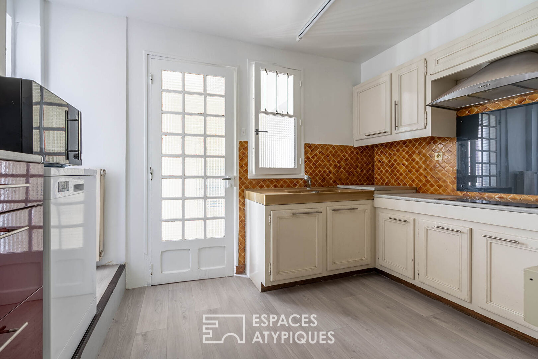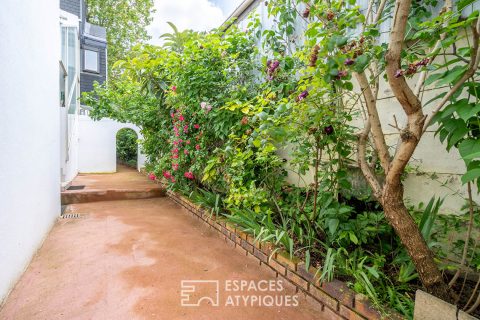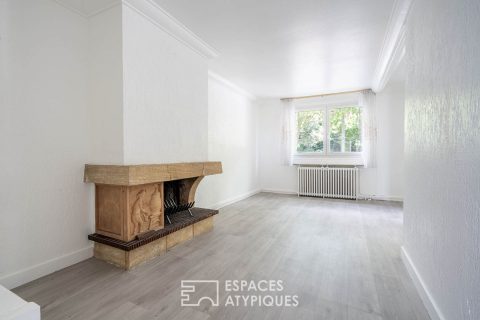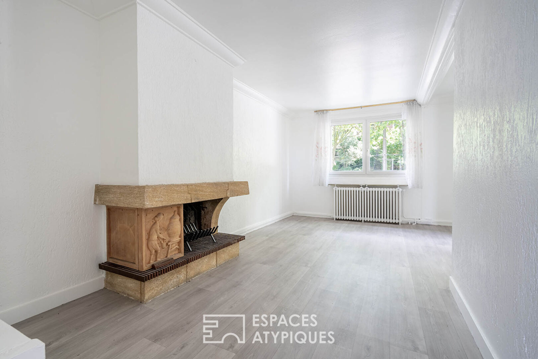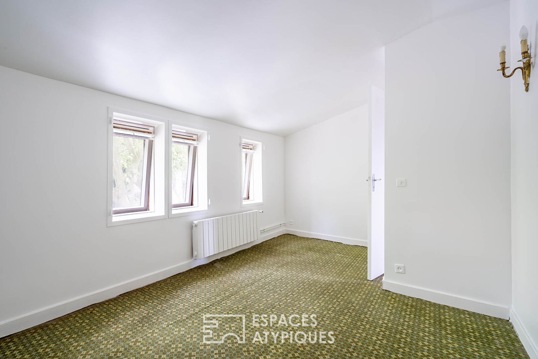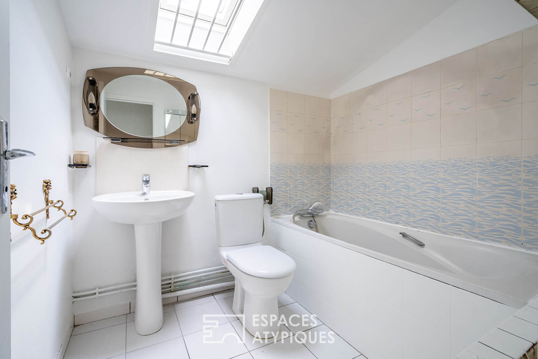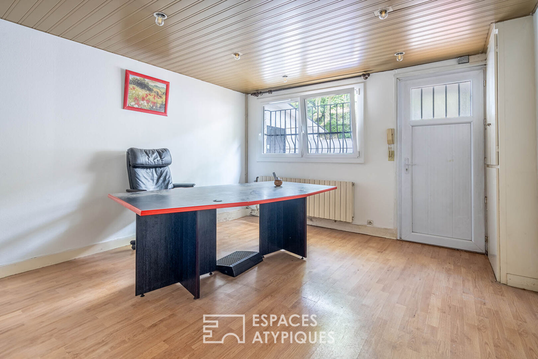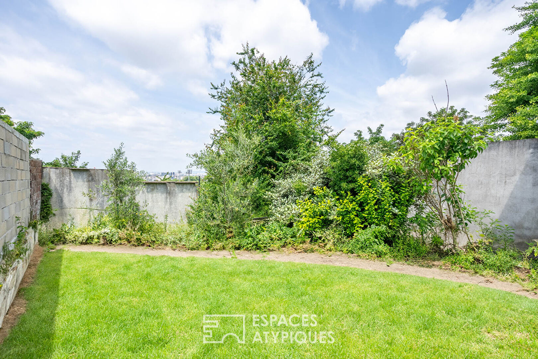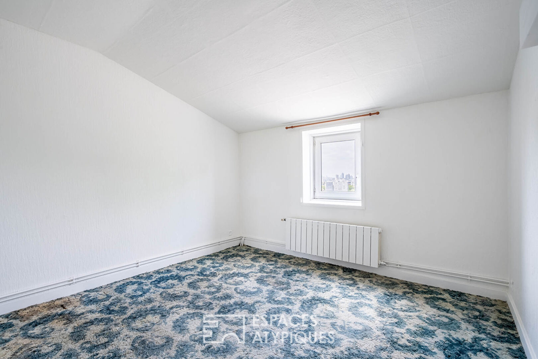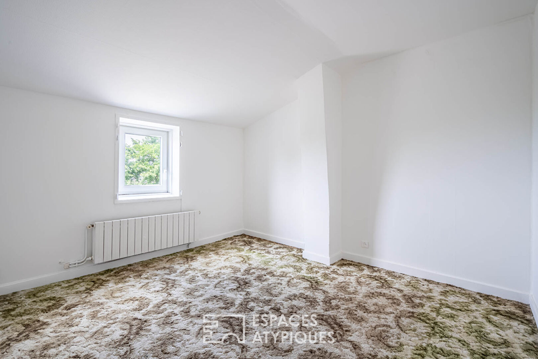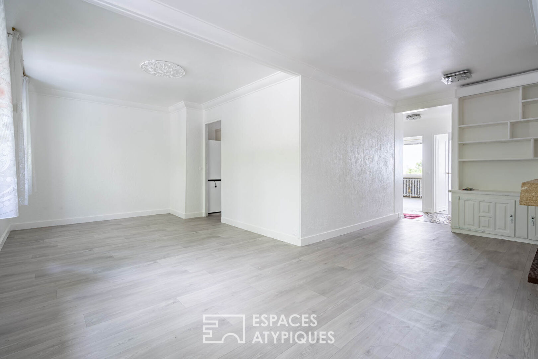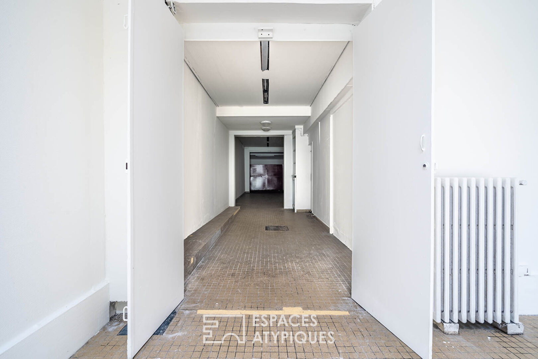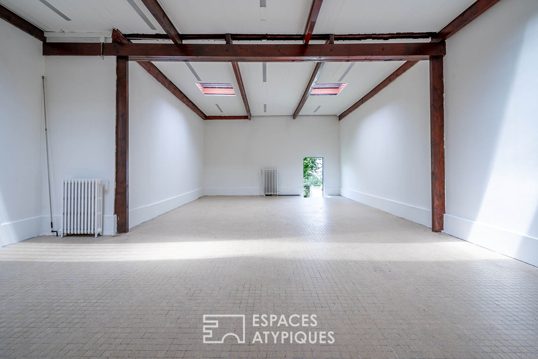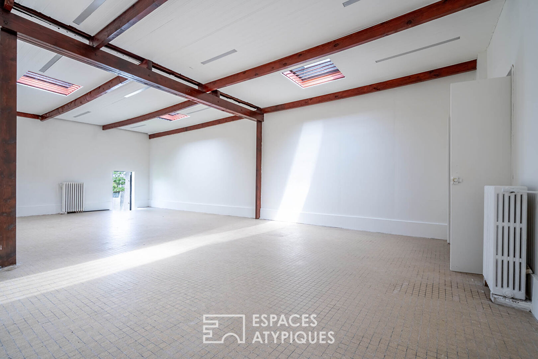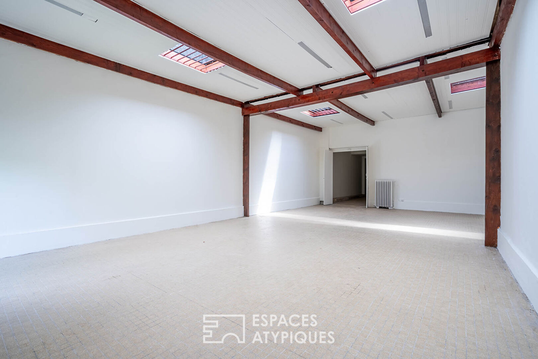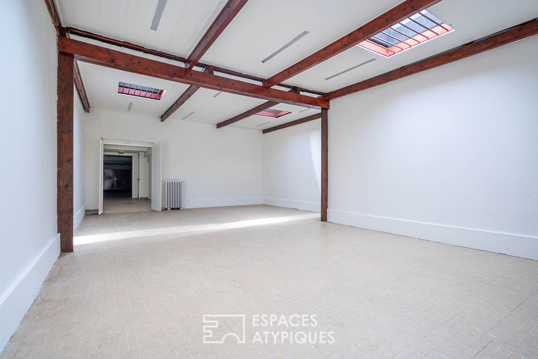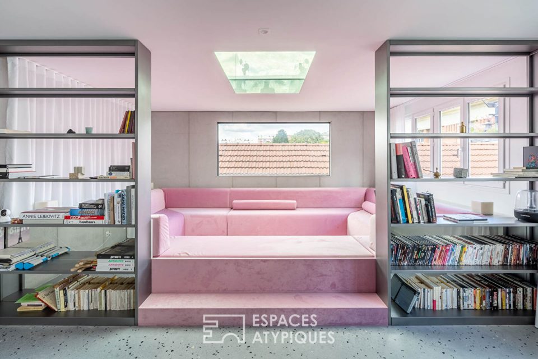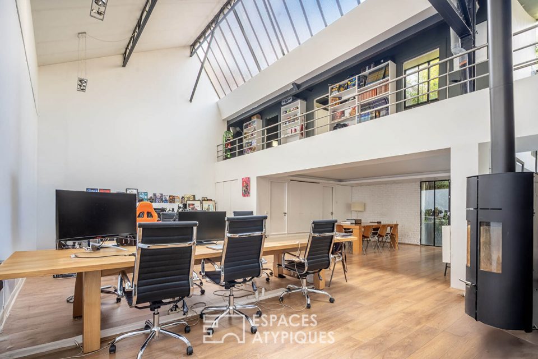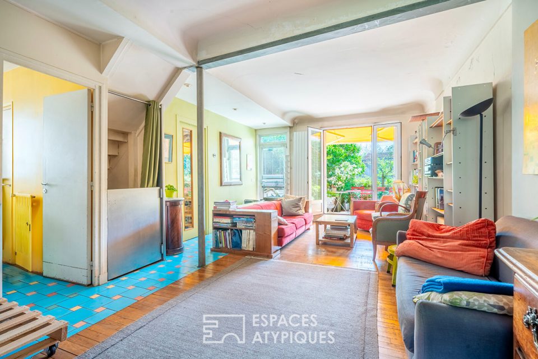
House with garden and 100m2 plateau on the ground floor
House with garden and 100m2 plateau on the ground floor
Located on the outskirts of the Parc de la République de Pantin, on the edge of Les Lilas, this house to be refreshed with a total surface area of ??266m2 consists of commercial premises on the ground floor, a residential area on the two upper levels , a 120m2 garden and a double garage.
On the ground floor, a 15m2 office with independent access alongside a double garage, a 67m2 room lit by overhead light, two studios of 9 and 11m2 and a bathroom with WC.
An exterior staircase leads to the living area which extends over two floors.
On the first level, a kitchen takes place next to the living room with fireplace of 29m2, two bedrooms and a bathroom with toilet.
Accessible by an internal staircase, the second level accommodates three bedrooms, a bathroom and a water closet.
The volume and location of this house make this place an ideal space for combining work and living or for reorganizing the space.
Metro: Mairie des Lilas, 750 meters away.
Additional information
- 8 rooms
- 5 bedrooms
- 3 bathrooms
- 1 floor in the building
- Outdoor space : 115 SQM
- Parking : 2 parking spaces
- Property tax : 4 061 €
Energy Performance Certificate
- A
- B
- C
- D
- E
- 98kWh/m².an98*kg CO2/m².anF
- G
- A
- B
- C
- D
- E
- 98kg CO2/m².anF
- G
Estimated average amount of annual energy expenditure for standard use, established from energy prices for the year 2021 : between 3900 € and 5330 €
Agency fees
-
The fees include VAT and are payable by the vendor
Mediator
Médiation Franchise-Consommateurs
29 Boulevard de Courcelles 75008 Paris
Information on the risks to which this property is exposed is available on the Geohazards website : www.georisques.gouv.fr
