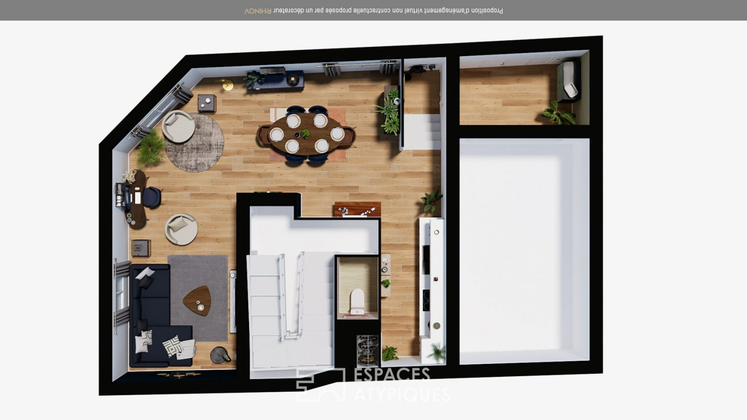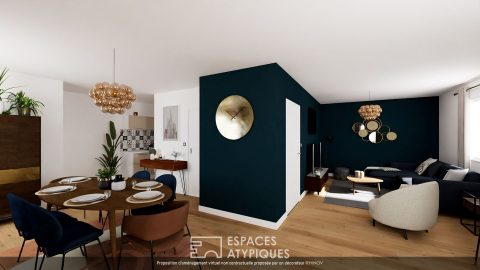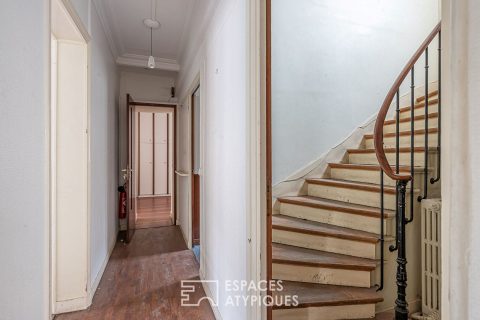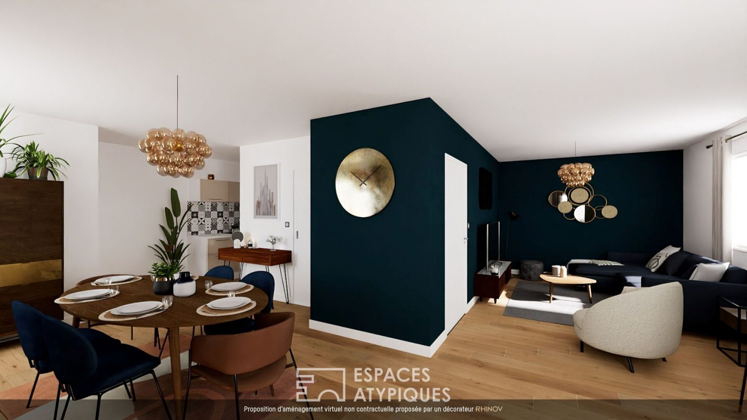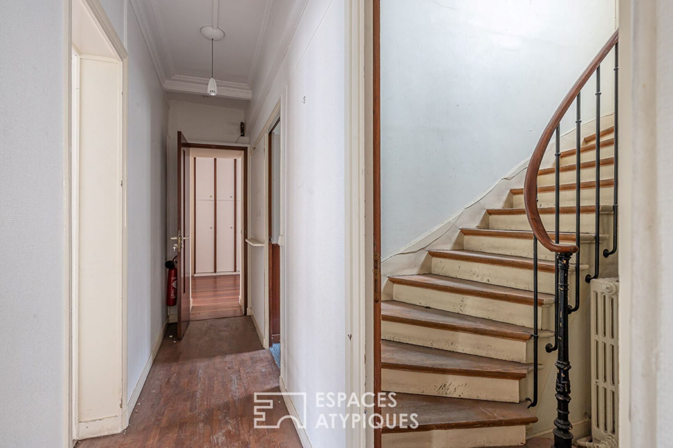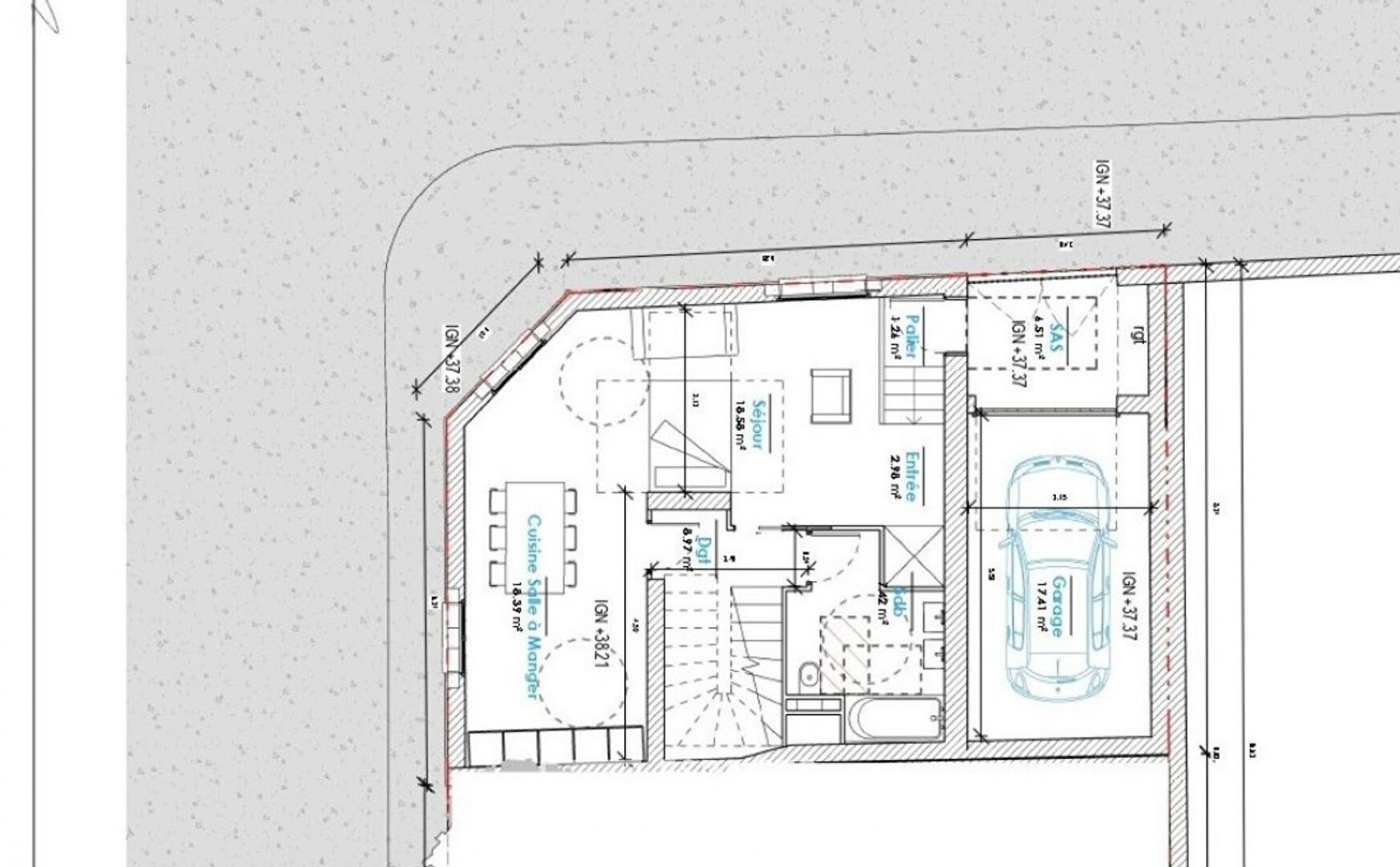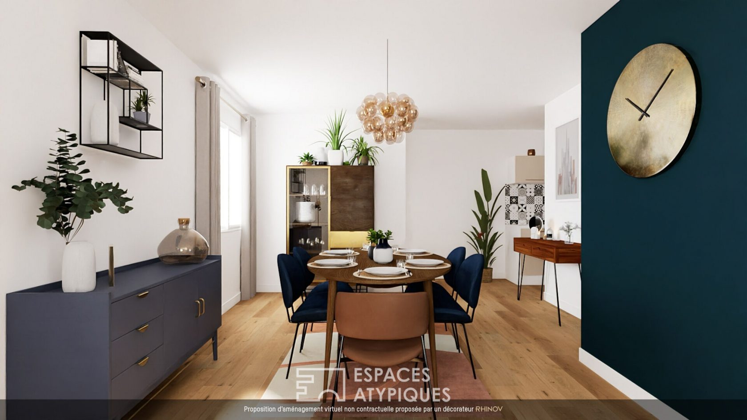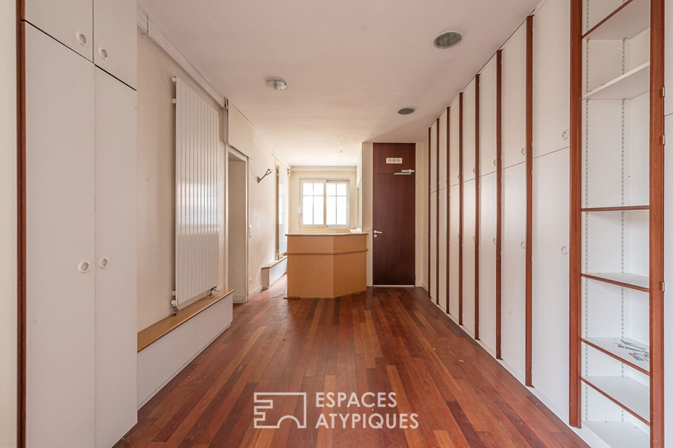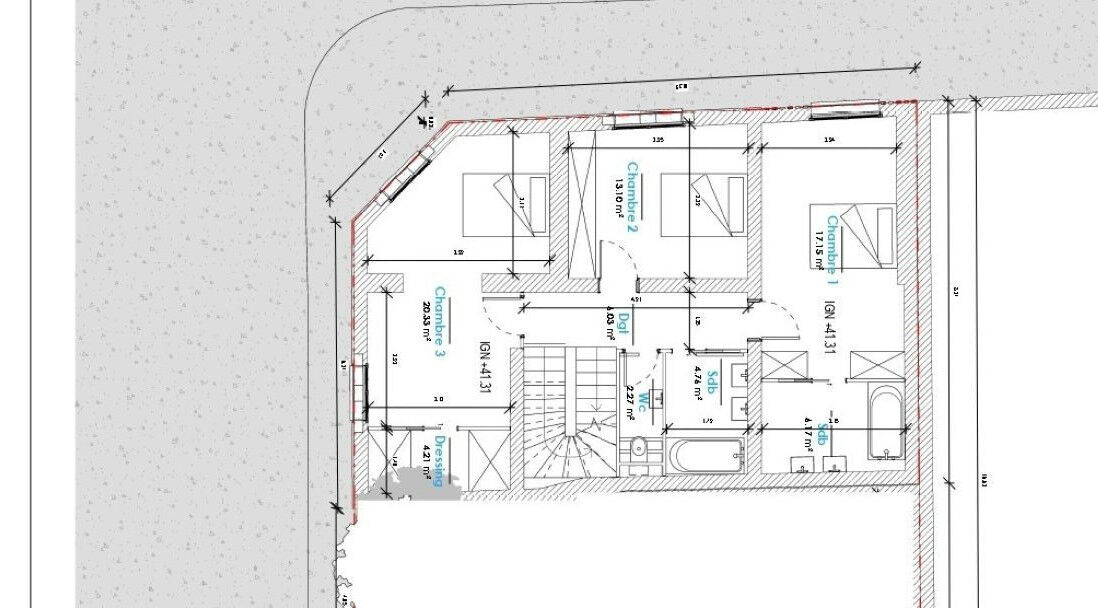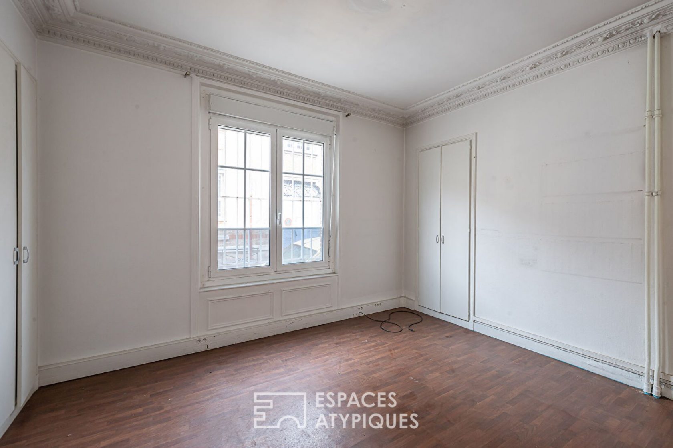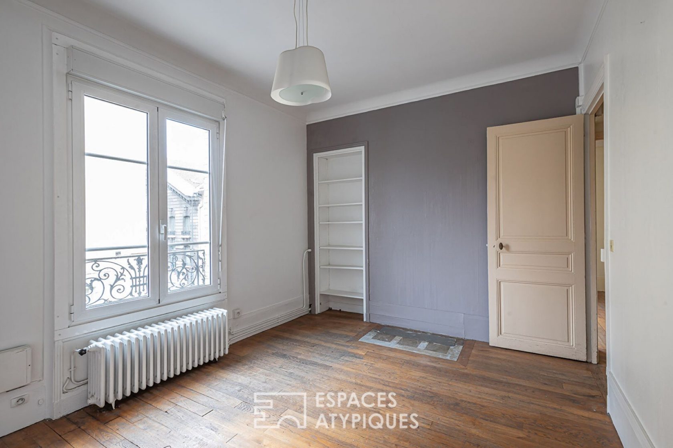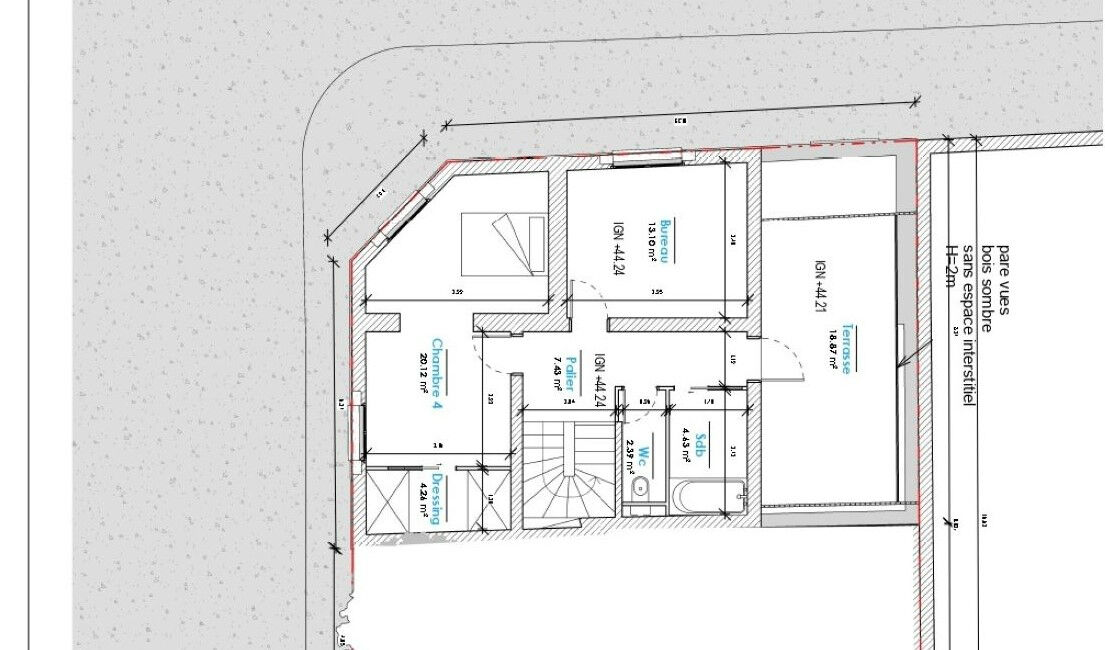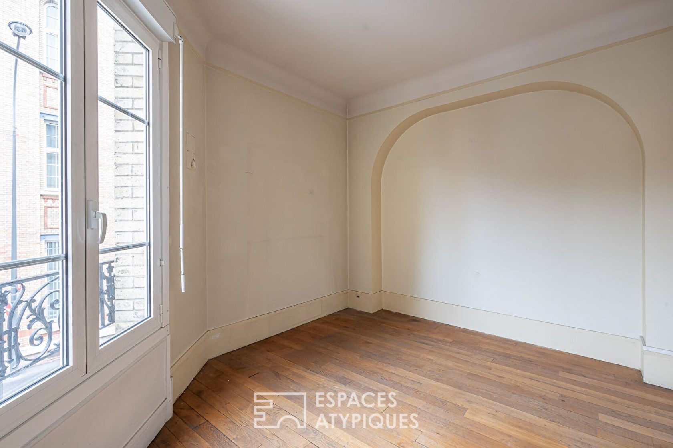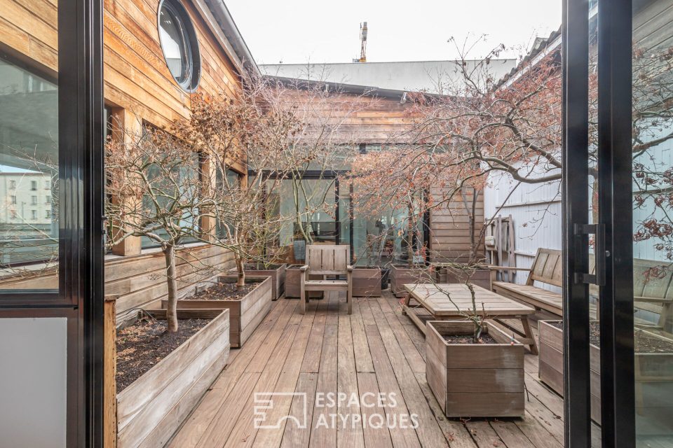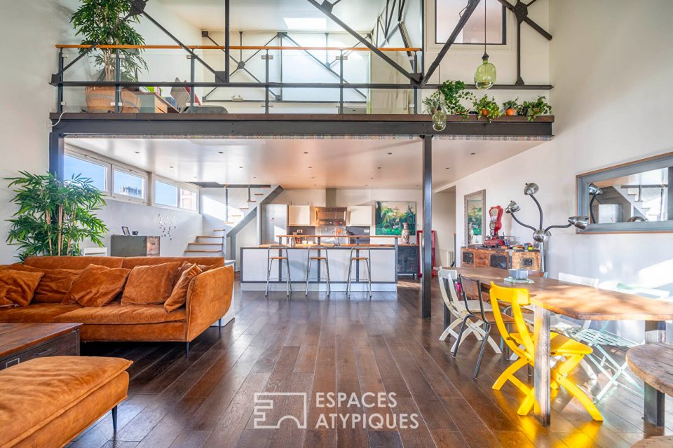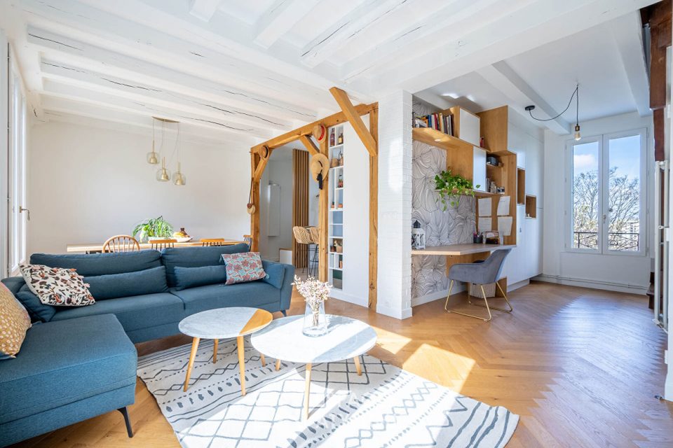
Townhouse to reinterpret
Townhouse to reinterpret
Located in the district of the Town Hall of Saint-Ouen, this former workers’ house from the 1920s of 231m2 (185m2 of living space), in full ownership on a partial basement, benefits from a Building Permit allowing the creation of a garage and an 18m2 roof terrace (file available after visit).
In the peace of a small street, this place of life on four levels benefits from generous volumes thanks to numerous openings and 3 meters high ceilings.
Accessible by an airlock, the entrance leads to the living level totaling 47m2 facing south-west.
A period wooden staircase leads to the first level consisting of four rooms ranging from 9 to 15m2 with water closet.
On the second and last floor, a clearance distributes 4 rooms and a toilet.
The basement, accessible by the central staircase is divided into four rooms.
The generous volumes and the cachet of the old give this house to reinterpret a friendly and family atmosphere.
A development proposal is included in the photos of the existing property.
Possibility of acquiring this property as it is without a building permit for the price of €1,000,000 HAI (mandate 4099EP).
Metro: Town hall of Saint-Ouen at 300m.
Information on the risks to which this property is exposed is available on the Georisques website: https://www.georisques.gouv.fr
ENERGY CLASS: D / CLIMATE CLASS: E. Estimated average amount of annual energy expenditure for standard use, based on energy prices for the year 2021: between €3,080 and €4,230
Additional information
- 4 bedrooms
- 3 bathrooms
- 2 floors in the building
- Property tax : 3 500 €
Energy Performance Certificate
- A
- B
- C
- 229kWh/m².an43*kg CO2/m².anD
- E
- F
- G
- A
- B
- C
- D
- 43kg CO2/m².anE
- F
- G
Agency fees
-
The fees include VAT and are payable by the vendor
Mediator
Médiation Franchise-Consommateurs
29 Boulevard de Courcelles 75008 Paris
Information on the risks to which this property is exposed is available on the Geohazards website : www.georisques.gouv.fr
