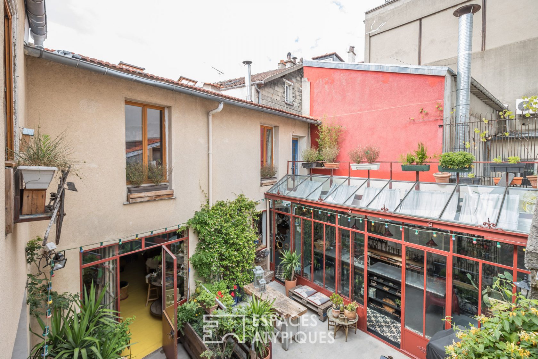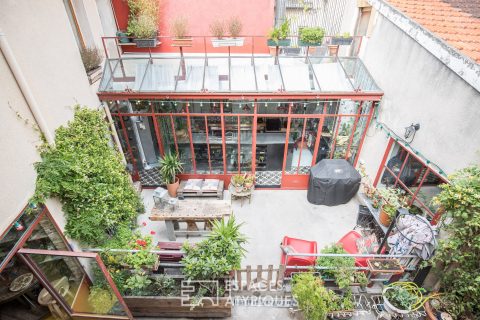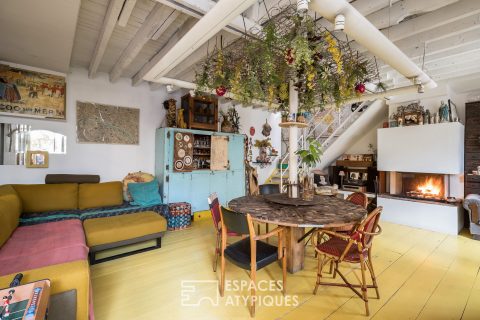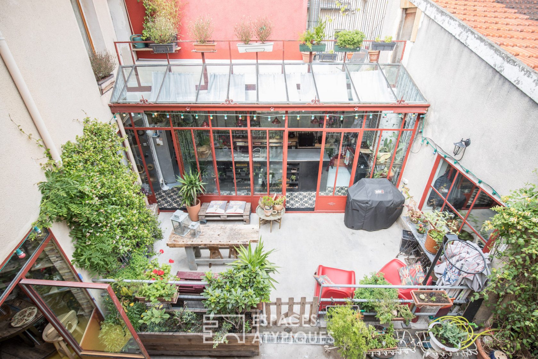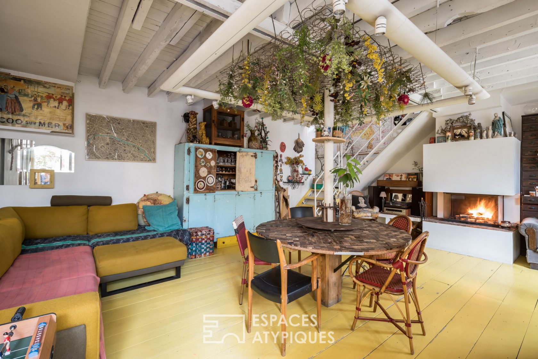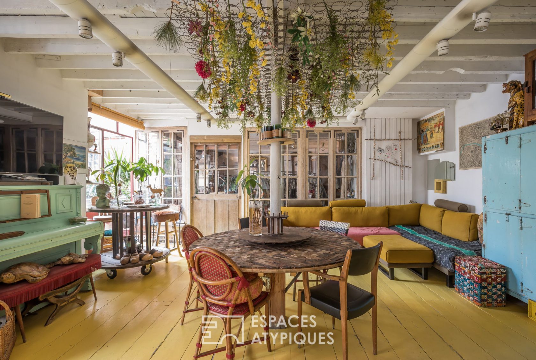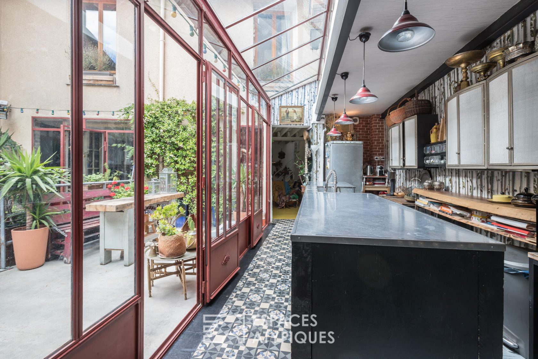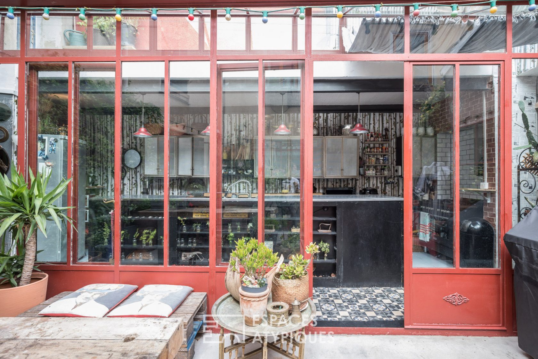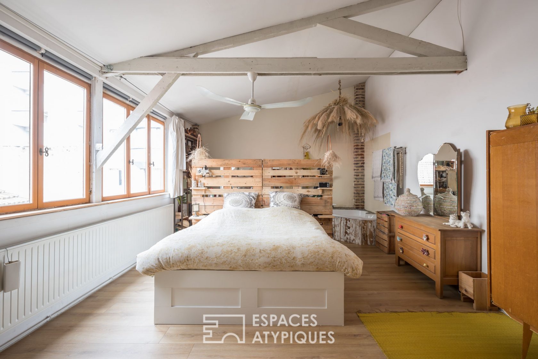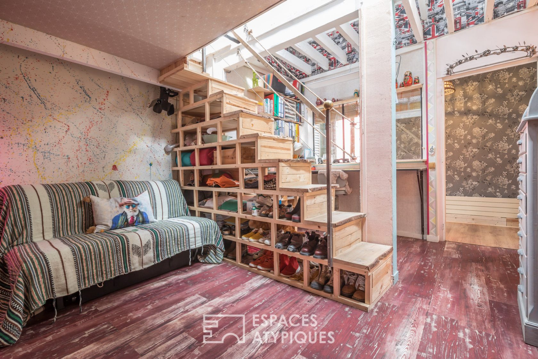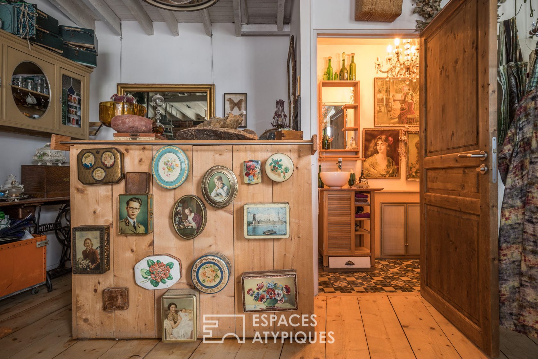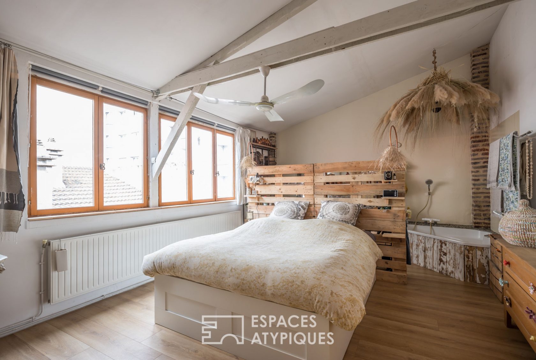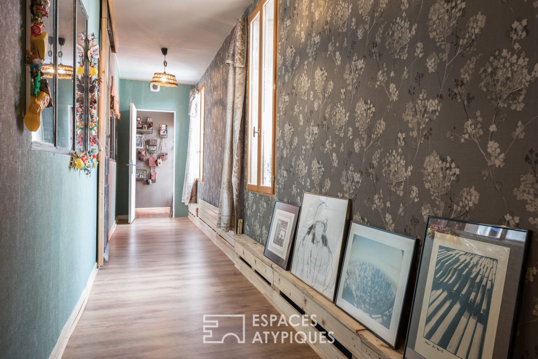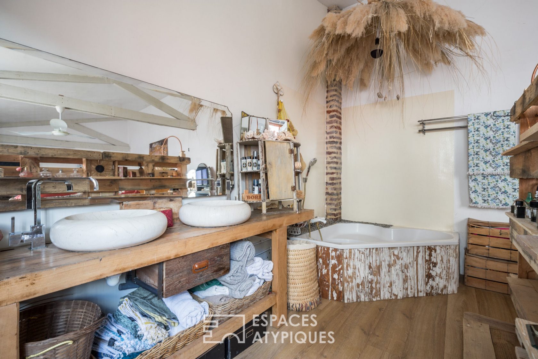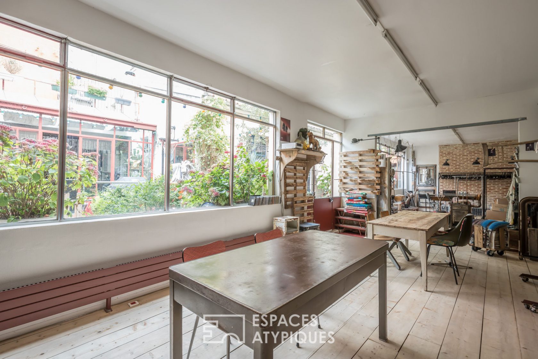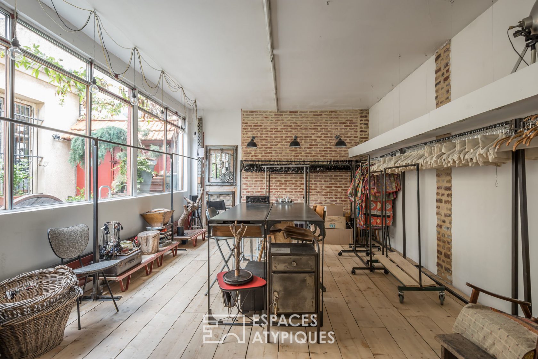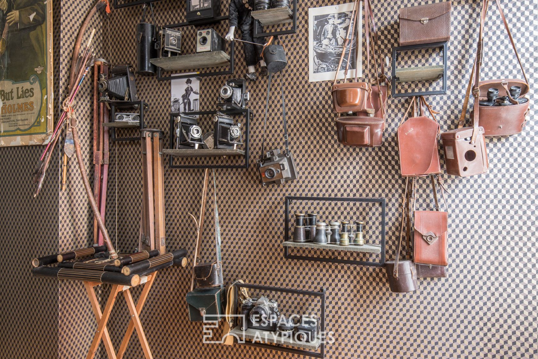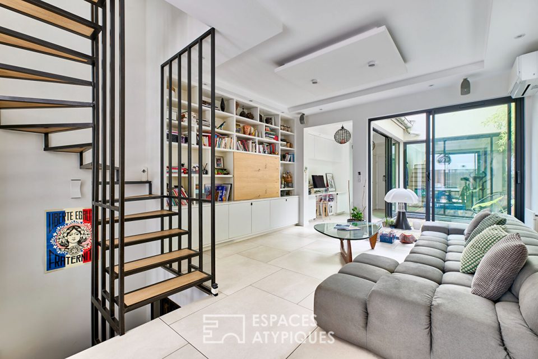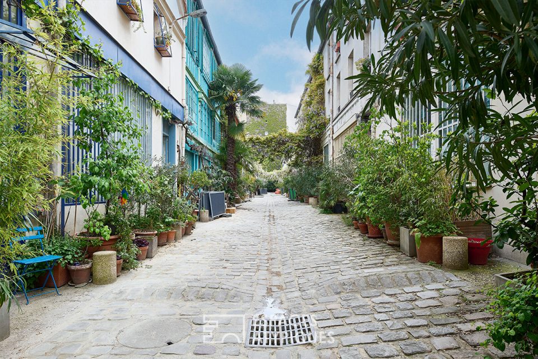
Small bohemian chic building with courtyard
Dating back to the 1930s, this 338 m2 building complex has been redesigned as a place to live and work around a 53 m2 planted courtyard.
In a quiet street in the Godillot district, originally composed of three buildings with exteriors, this place offers multiple possibilities for development.
After the portal, two workspaces face each other. On one side two offices and a toilet, on the other, an open space of 75 m2 used as a showroom with a kitchen area and a toilet.
These two spaces with independent entrances are also connected to the main body constituting the living space on 2 levels.
At the end of the courtyard a large living room with fireplace is extended by a pleasant kitchen under glass roof totaling 56 m2.
On the first level, a landing leads to a solarium then two bedrooms with mezzanines, a gym leading to a master suite with bathroom.
The volumes of the original building highlighted by the choice of materials and a decoration mottled in a bohemian chic spirit make this set unique.
A 40 m2 basement completes this freehold complex
Metro: Mairie de Saint-Ouen 750m.
Additional information
- 10 rooms
- 3 bedrooms
- 1 bathroom
- Outdoor space : 56 SQM
- Property tax : 6 748 €
- Proceeding : Non
Energy Performance Certificate
- A <= 50
- B 51-90
- C 91-150
- D 151-230
- E 231-330
- F 331-450
- G > 450
- A <= 5
- B 6-10
- C 11-20
- D 21-35
- E 36-55
- F 56-80
- G > 80
Agency fees
- Fees charged to the purchaser : 72 000 €
Mediator
Médiation Franchise-Consommateurs
29 Boulevard de Courcelles 75008 Paris
Information on the risks to which this property is exposed is available on the Geohazards website : www.georisques.gouv.fr
