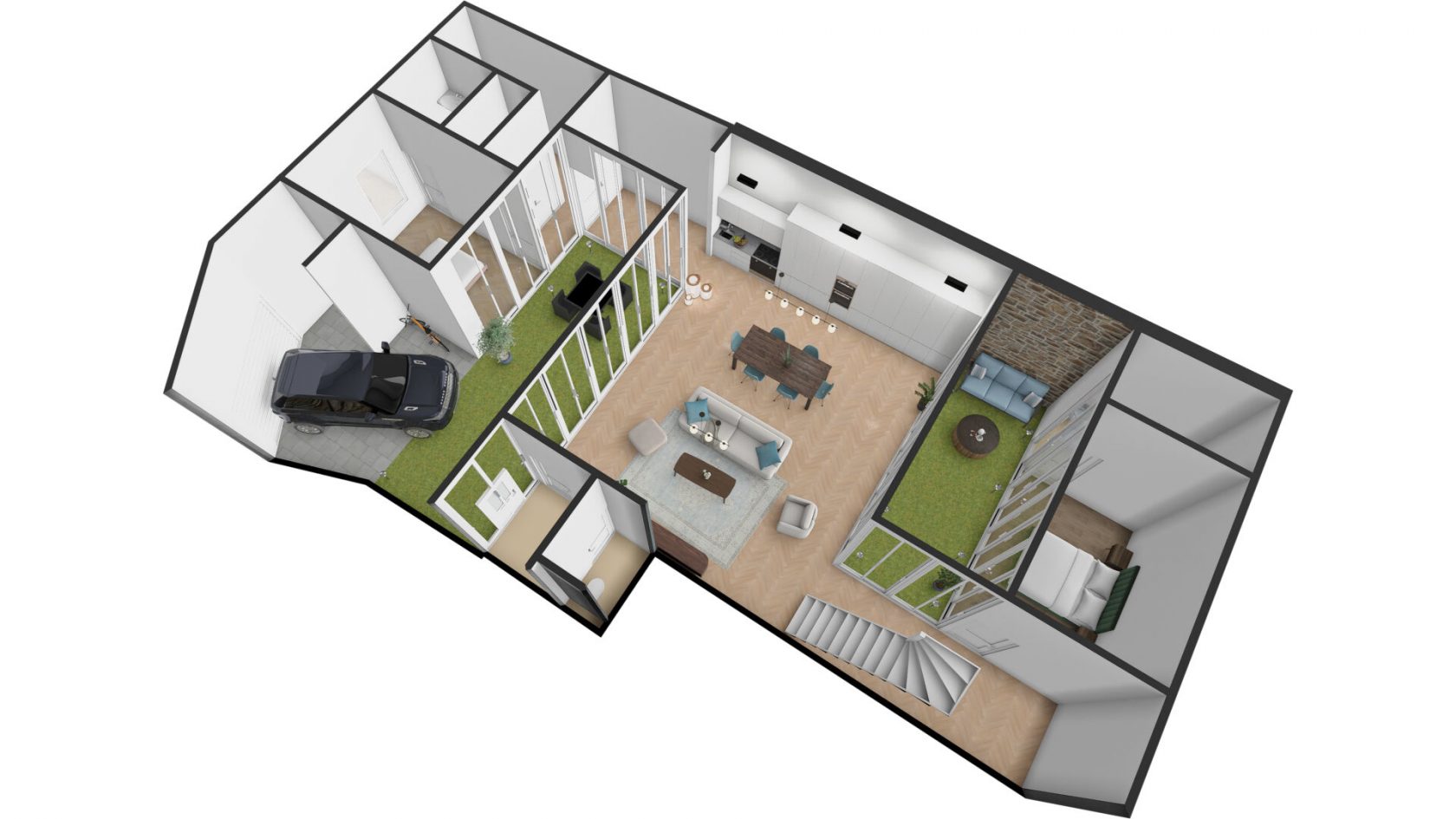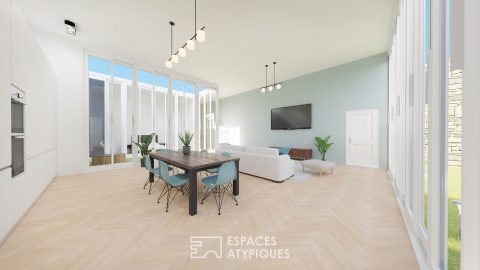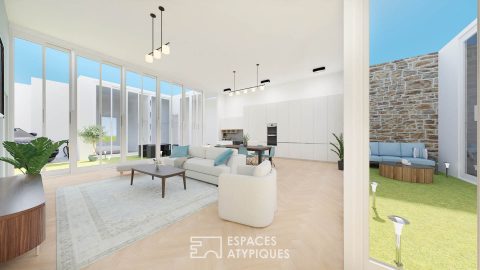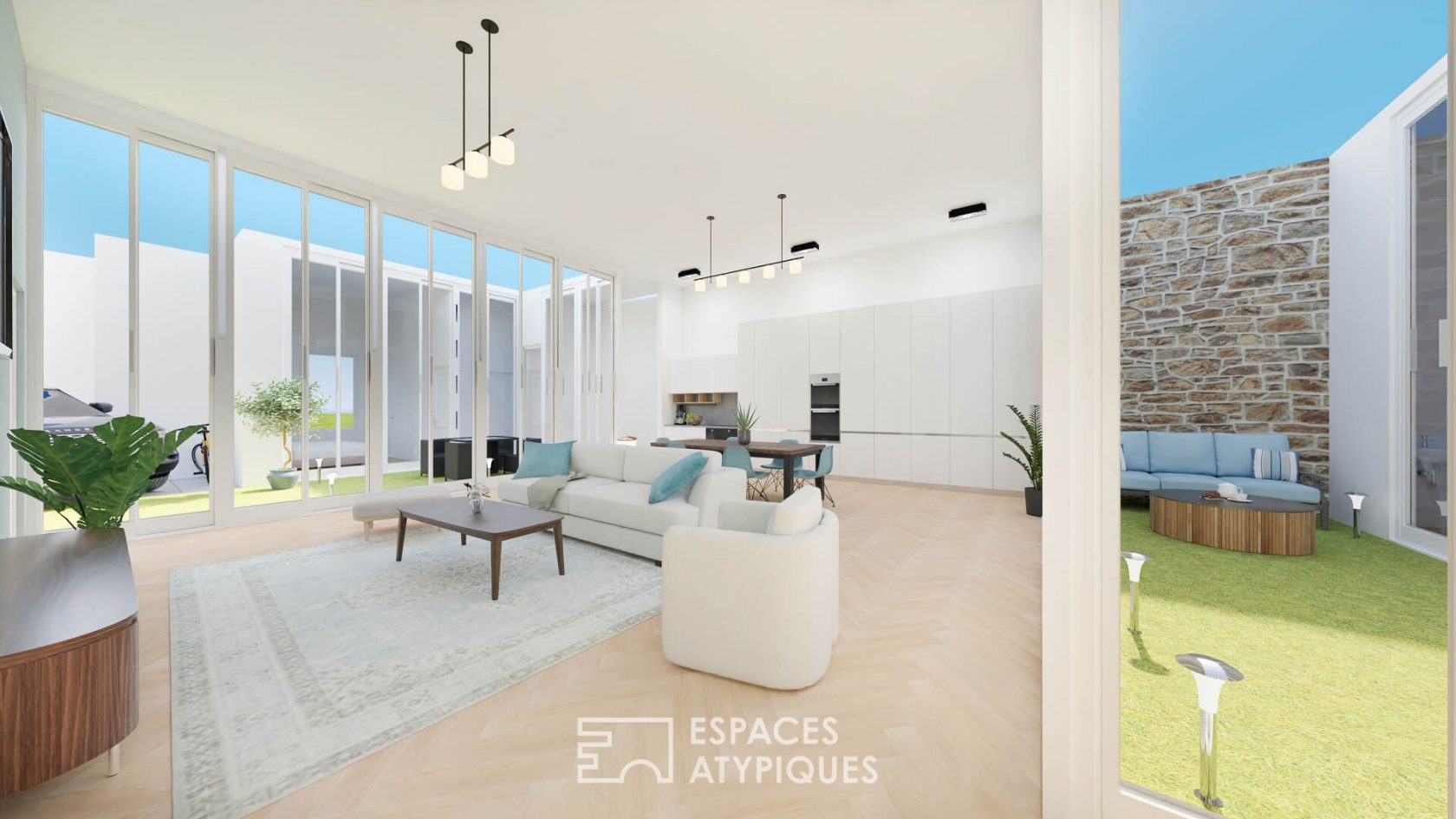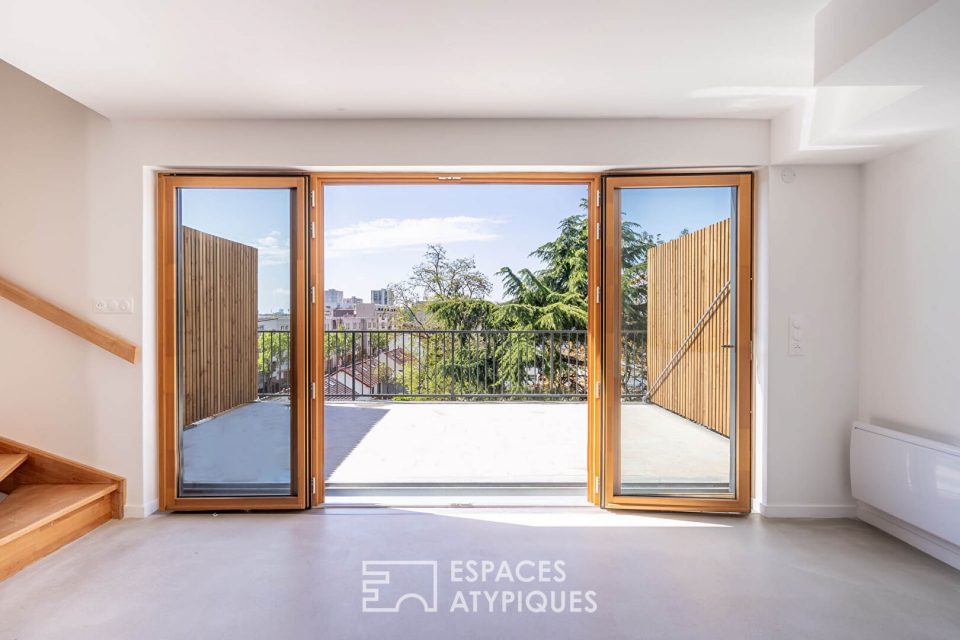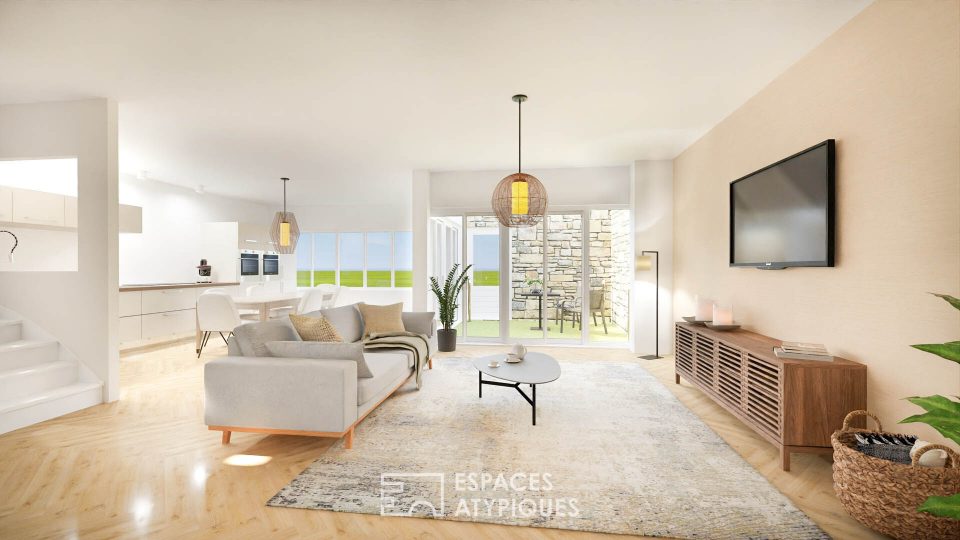
Loft to rethink with building permit
Loft to rethink with building permit
In the quiet of a street in Audon, in the Garibaldi district, in a former garage, a 120m2 loft to be redesigned.
In the building permit project that has been filed and purged of any appeal, the final accommodation of 120m2 articulated around two patios totaling 40m2 is composed as follows: the entrance on the street opens on one side onto a night space composed of a bedroom with shower room and separate toilet, and on the other a living room, kitchen of approximately 55m2 opening on either side thanks to large openings onto a patio of 24m2.
A flight of steps leads to a second bedroom with shower room and toilet.
A staircase leads to the first level which receives a master suite with dressing room, shower room and toilet, totaling approximately 19m2, with a view of the second patio of 14m2.
The work to be carried out remains the responsibility of the purchaser This property offers multiple possibilities for development and layout allowing you to define the spaces and the quality of the materials chosen as you wish.
A parking space and a bicycle storage room complete the property.
Metro: Mairie de SAINT OUEN 350m, Garibaldi 350m
Property not subject to DPE
Additional information
- 5 rooms
- 2 bedrooms
- Outdoor space : 53 SQM
- Property tax : 1 299 €
Energy Performance Certificate
Agency fees
-
The fees include VAT and are payable by the vendor
Mediator
Médiation Franchise-Consommateurs
29 Boulevard de Courcelles 75008 Paris
Information on the risks to which this property is exposed is available on the Geohazards website : www.georisques.gouv.fr
