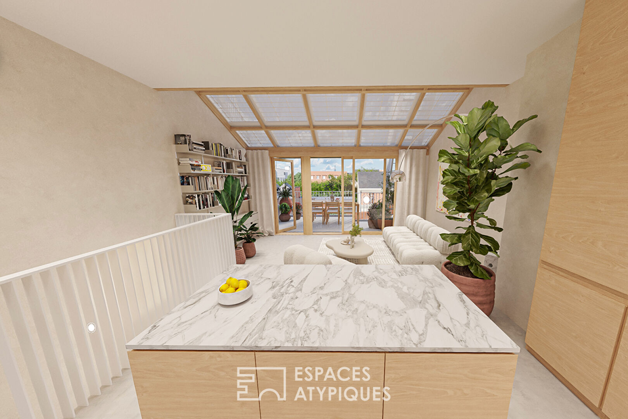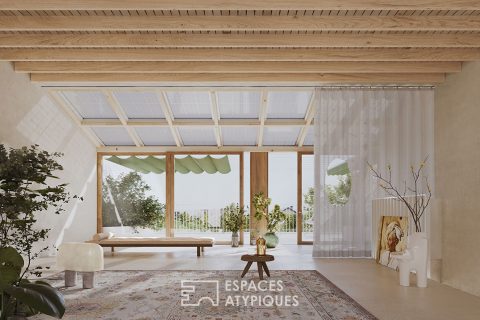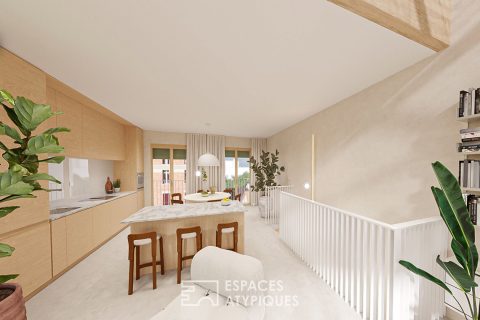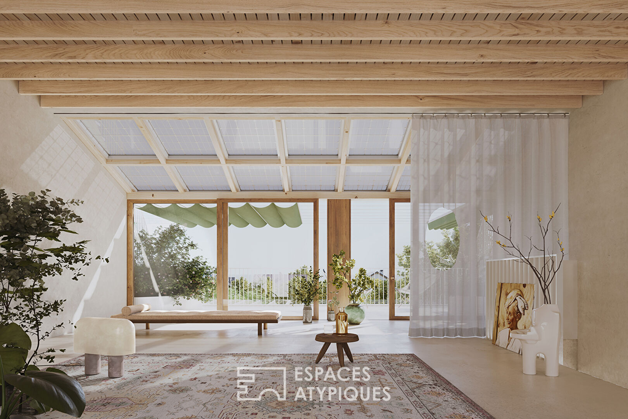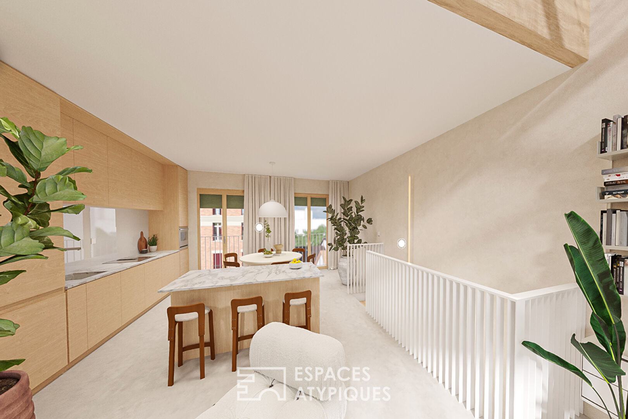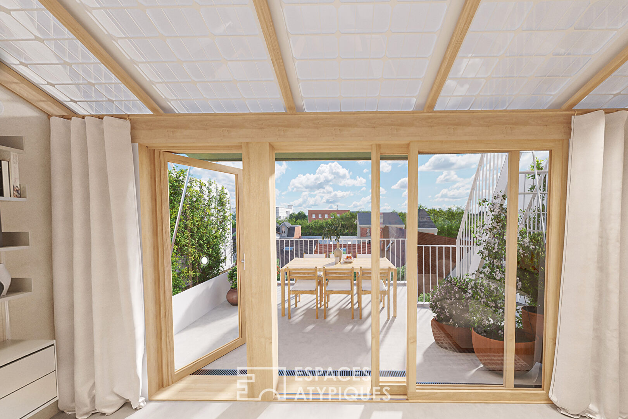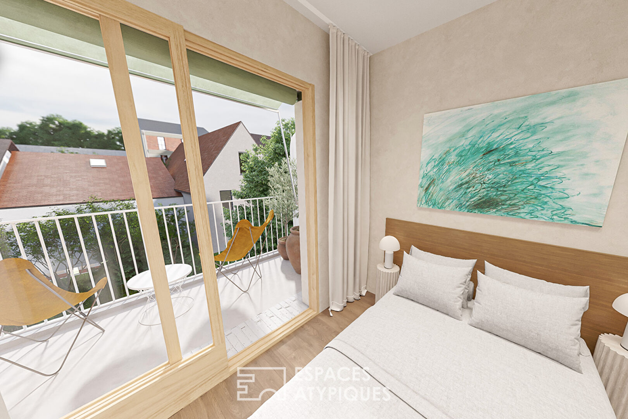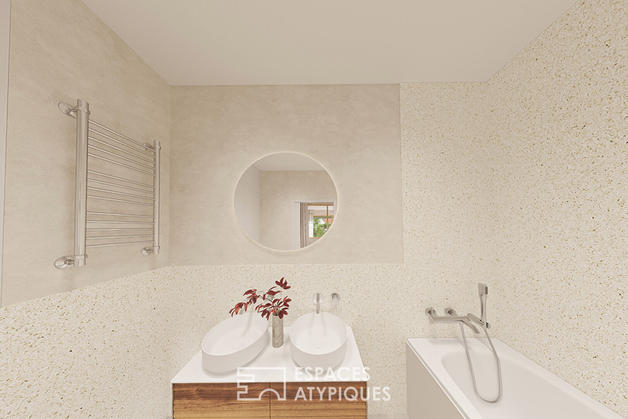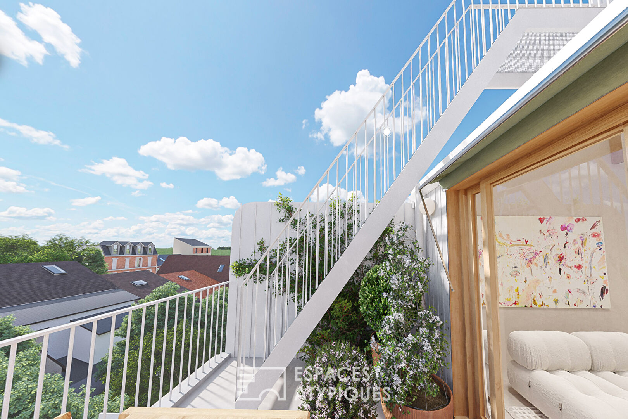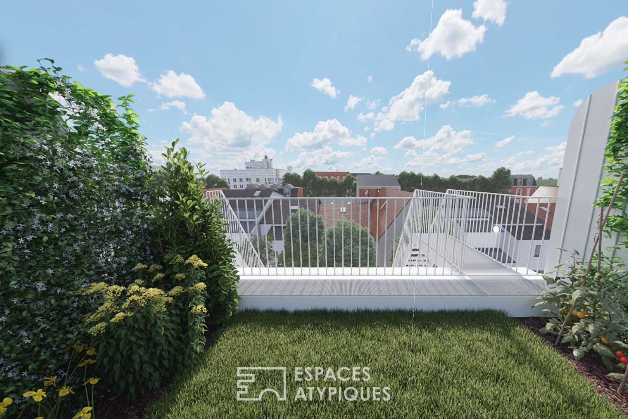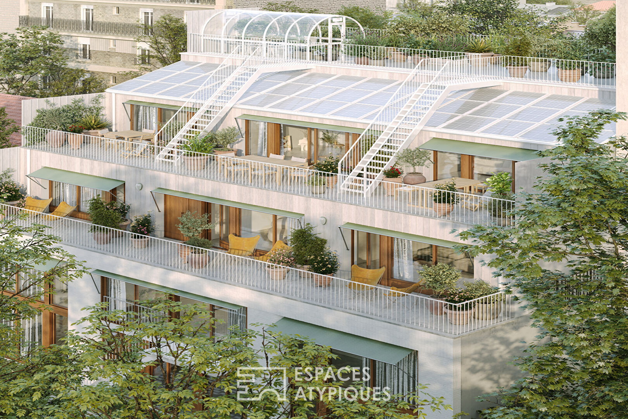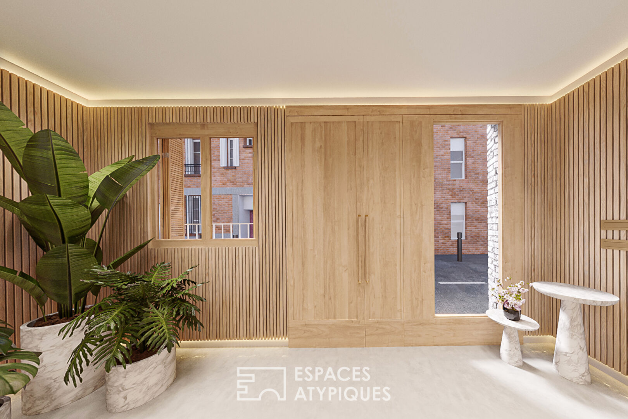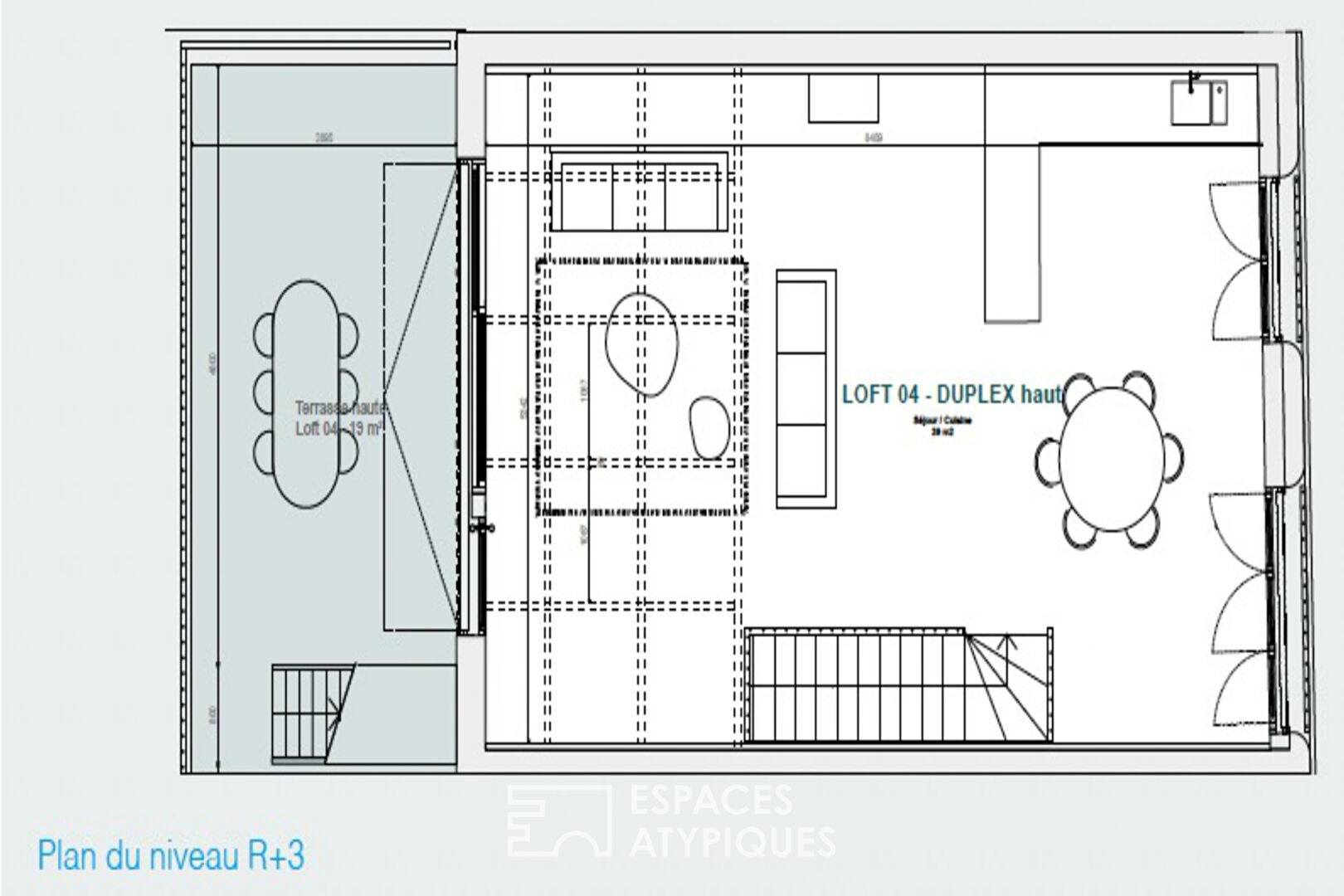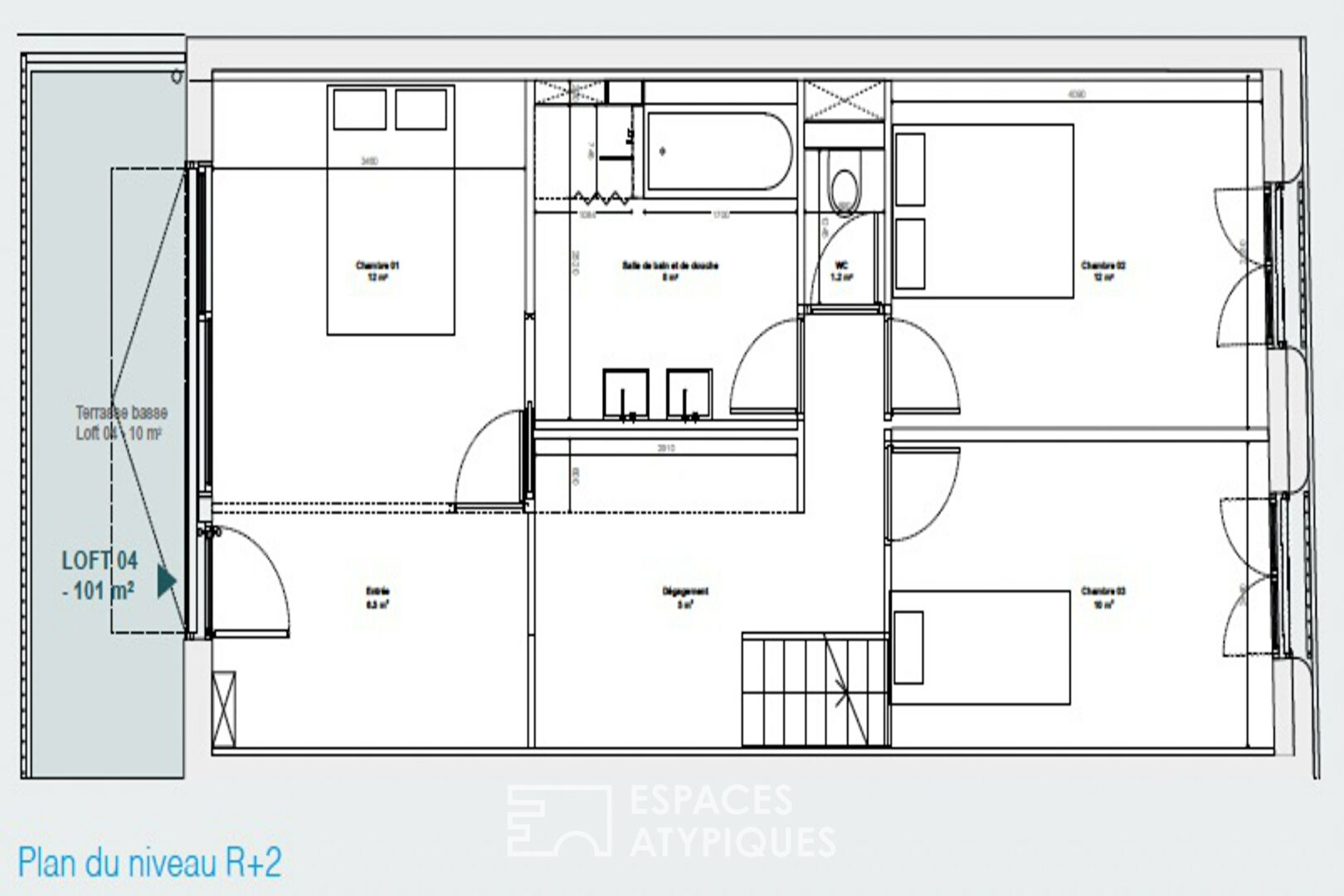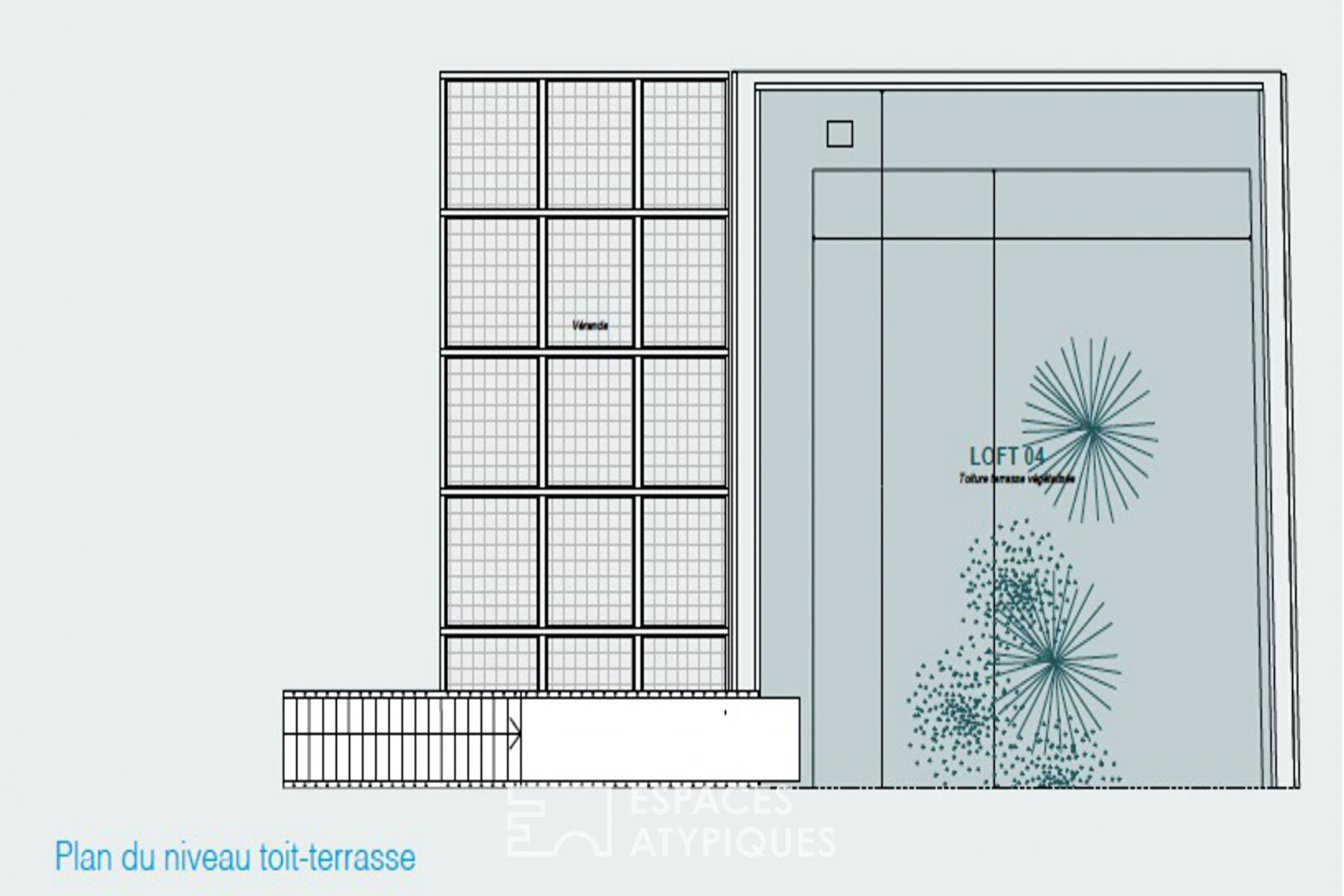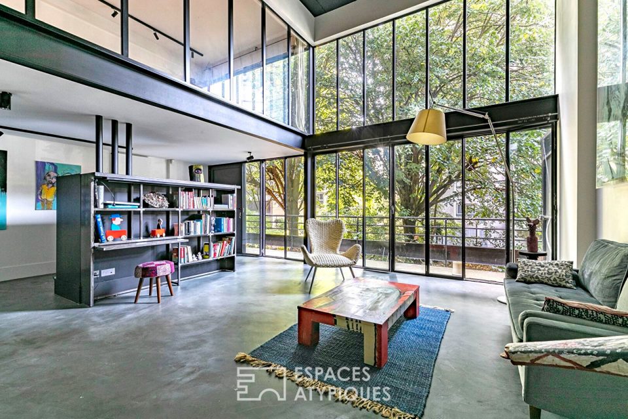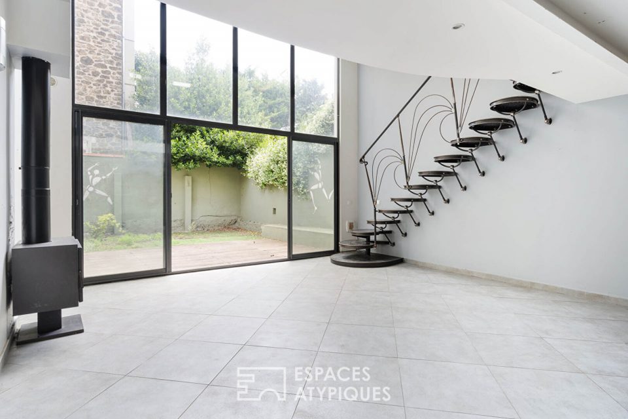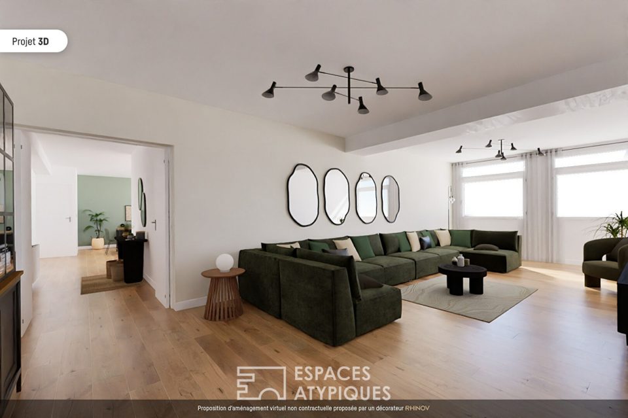
Duplex with terrace and green roof
Duplex with terrace and green roof
Near the Docks and the Saint Ouen Town Hall, on the second and third floor, of a building clad in recycled bricks, this duplex of 101.60m2 is decorated with multiple exteriors, totaling 56m2.
This eco-responsible project is carried out with innovative materials and planning and construction techniques reducing the consumption of fossil fuels.
This inverted duplex consists on the first level of three bedrooms including a master bedroom with access to the 5m2 balcony, a bathroom and water closet then a shower room and a water closet.
On the second level, the 47m2 living space accommodates a double living room opening onto a kitchen, benefiting from a part under glass extended by an 18m2 terrace.
The terrace provides access to the 34m2 green roof. This unique family living space is characterized by brightness and volumes.
The combination of wood, concrete and brick materials gives the whole a resolutely contemporary spirit.
A cellar in the basement completes this property.
Environmental Regulation Standard RE 2020.
Projected DPE ENERGY CLASS: A / CLIMATE CLASS: A
Lot available in the fourth quarter of 2025, reduced notary fees.
Metro: Saint Ouen Town Hall 500m away
Non-contractual projected visuals
Additional information
- 4 rooms
- 3 bedrooms
- 2 bathrooms
- Floor : 2
- 3 floors in the building
- 12 co-ownership lots
- Annual co-ownership fees : 1 800 €
- Property tax : 2 500 €
- Proceeding : Non
Energy Performance Certificate
Agency fees
-
The fees include VAT and are payable by the vendor
Mediator
Médiation Franchise-Consommateurs
29 Boulevard de Courcelles 75008 Paris
Information on the risks to which this property is exposed is available on the Geohazards website : www.georisques.gouv.fr
