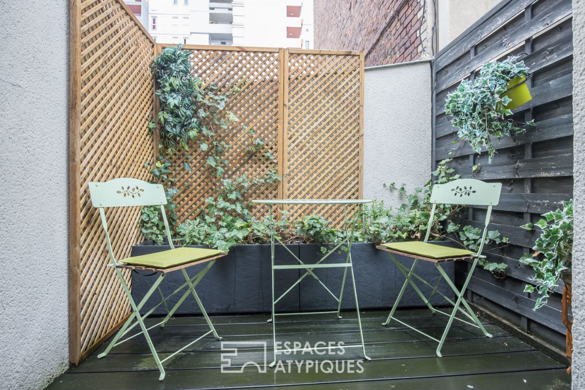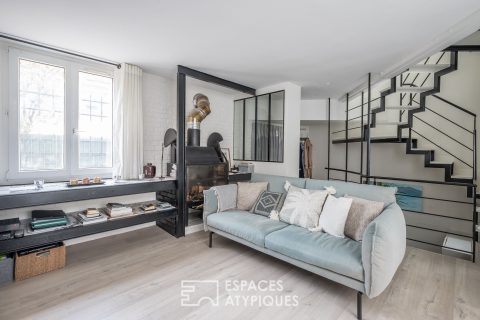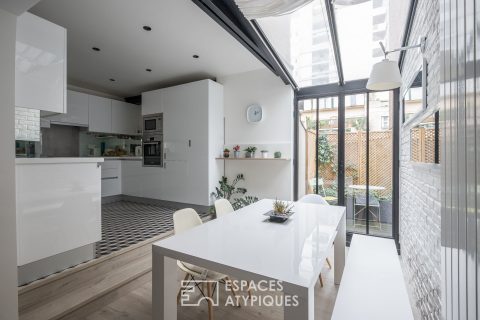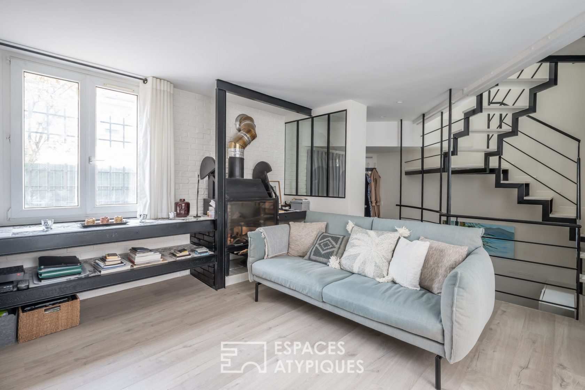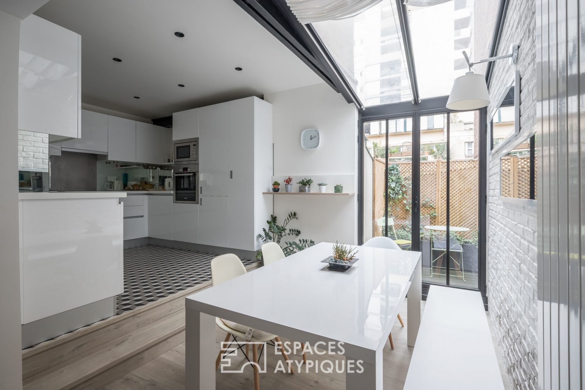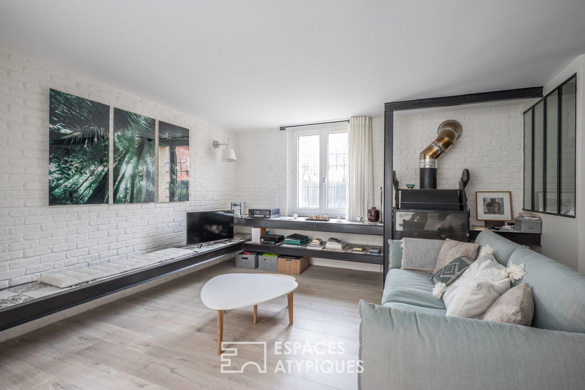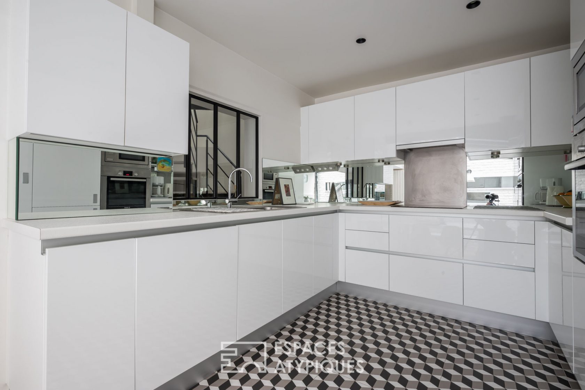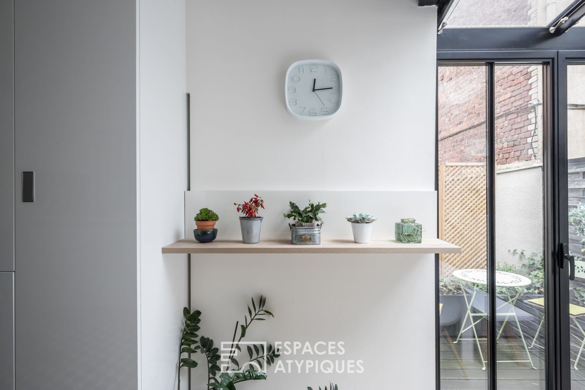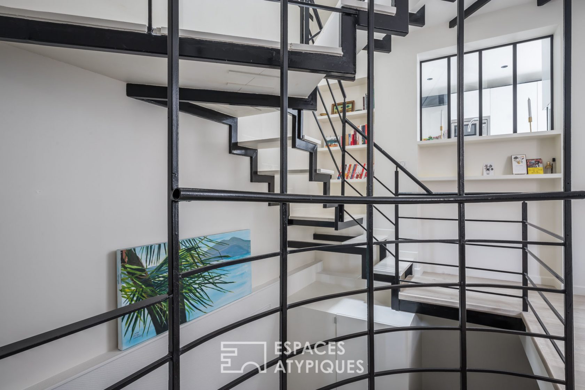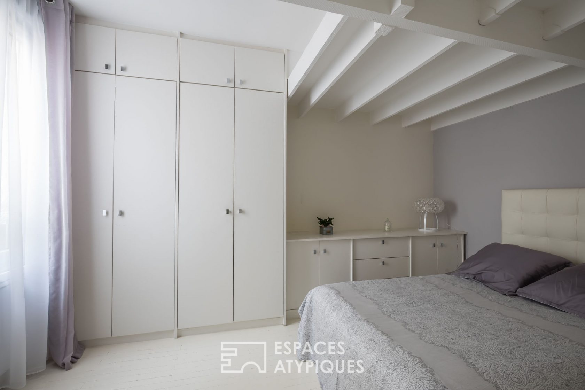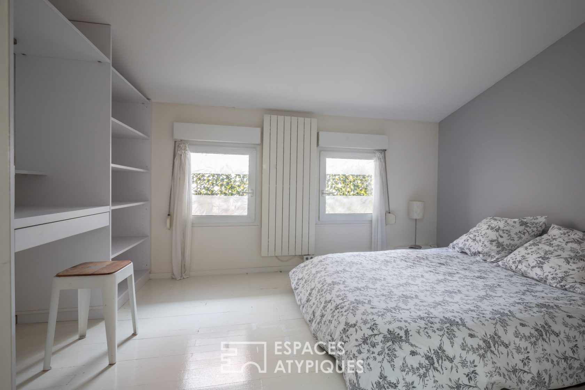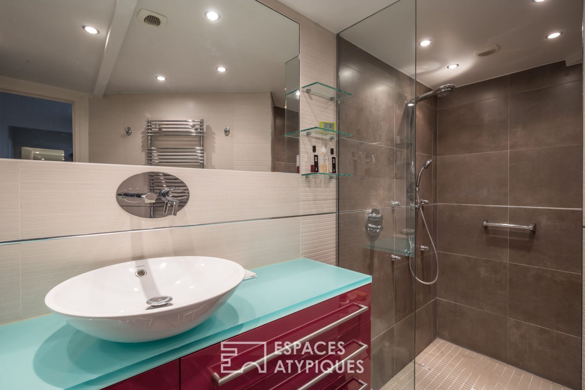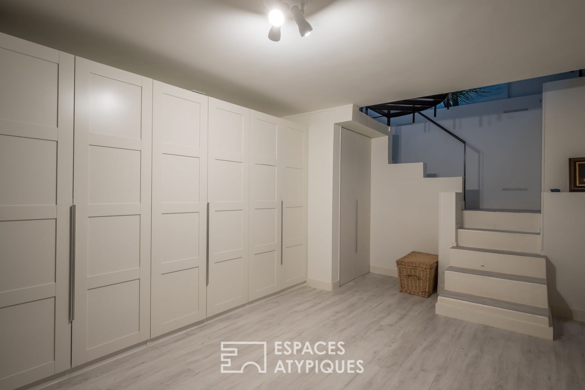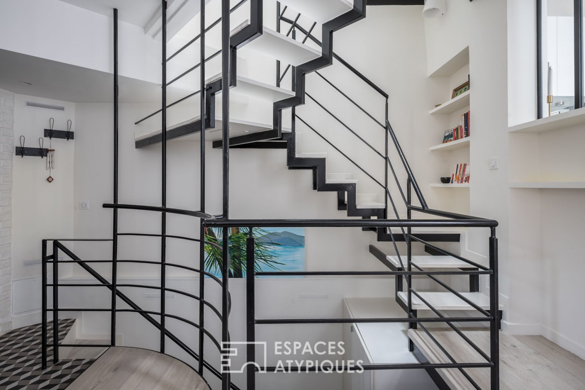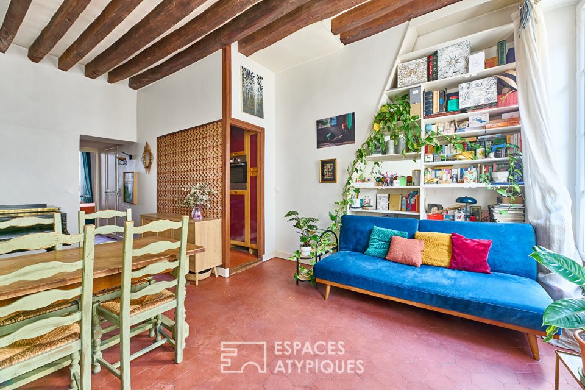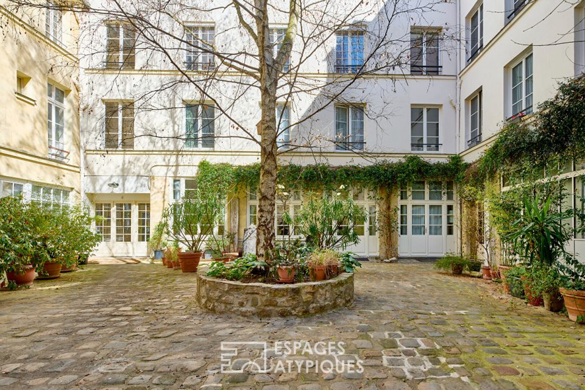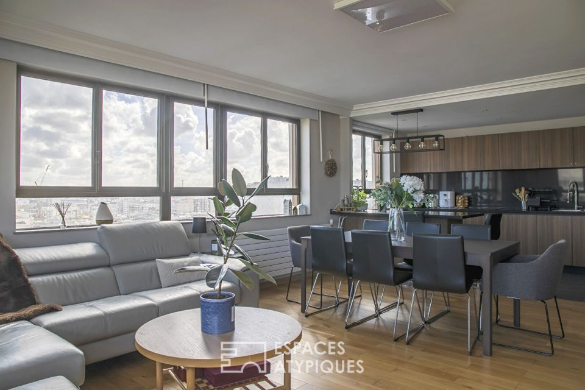
Contemporary house
Located in a cul-de-sac, in a residential area, this house redesigned by an interior designer of 113m2 (74.09m2 Carrez) benefits from a 3m2 terrace.
The living room with insert fireplace and kitchen is extended by a terrace.
This 33m2 living room benefits from overhead light offered by a large glass roof and numerous openings provide pleasant light.
A suspended metal staircase leads upstairs. A landing distributes two bedrooms, a bathroom and a water closet.
On the upper floor, the converted attic is lit by two skylights.
An additional room in souplex with large storage and a cellar complete the set.
The layout, materials such as metal, the glass roof and soft colors make this house a pleasant place to live.
Subject to the status of the co-ownership
Metro: Garibaldi at 650m, RER C at 200m and future line 14 at the end of 2020.
Additional information
- 5 rooms
- 2 bedrooms
- 10 co-ownership lots
- Property tax : 1 408 €
- Proceeding : Non
Energy Performance Certificate
- A <= 50
- B 51-90
- C 91-150
- D 151-230
- E 231-330
- F 331-450
- G > 450
- A <= 5
- B 6-10
- C 11-20
- D 21-35
- E 36-55
- F 56-80
- G > 80
Agency fees
-
The fees include VAT and are payable by the vendor
Mediator
Médiation Franchise-Consommateurs
29 Boulevard de Courcelles 75008 Paris
Information on the risks to which this property is exposed is available on the Geohazards website : www.georisques.gouv.fr
