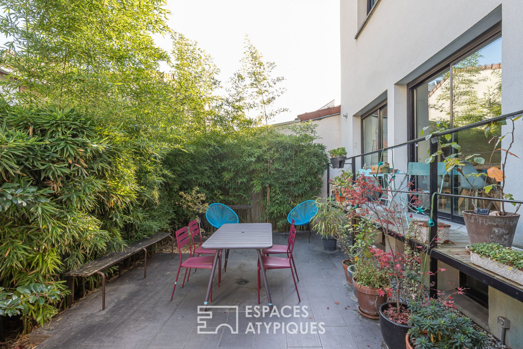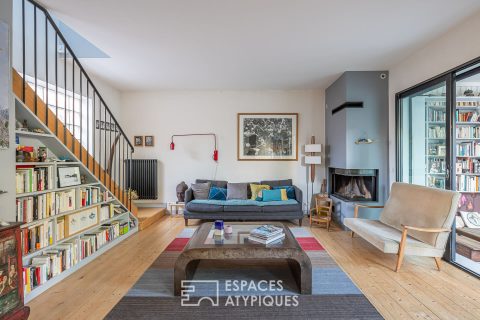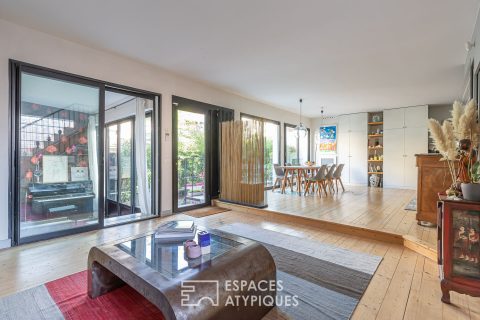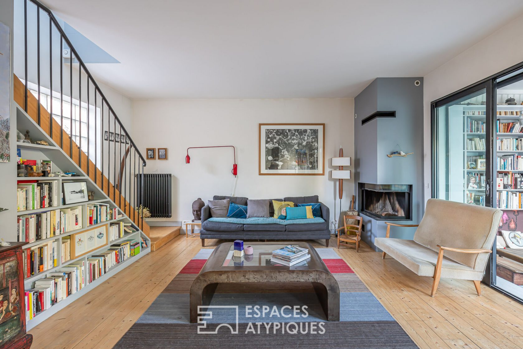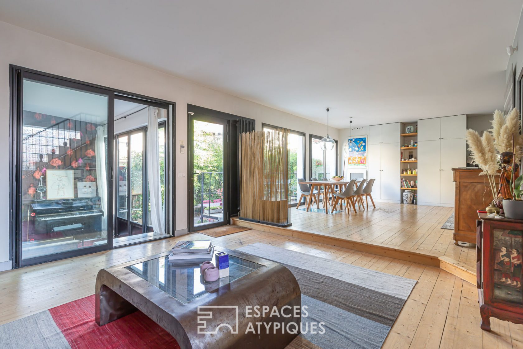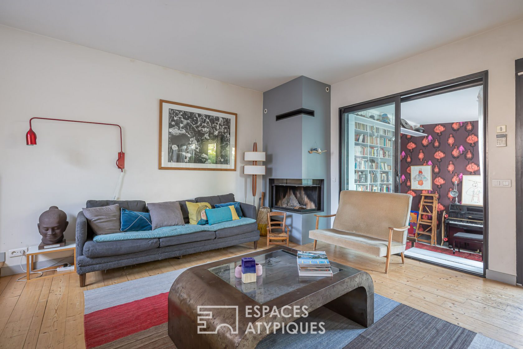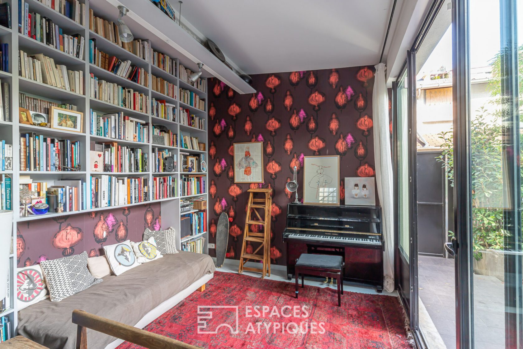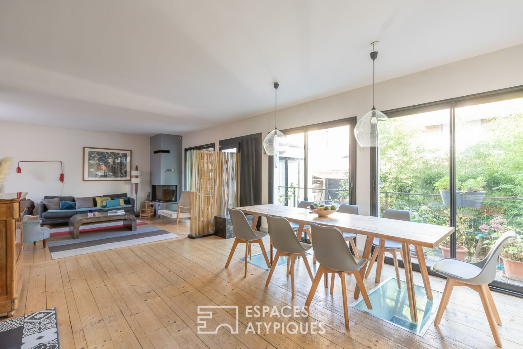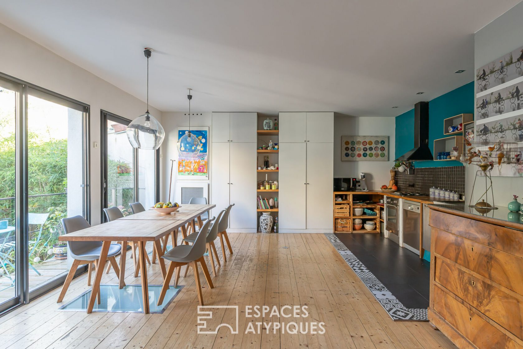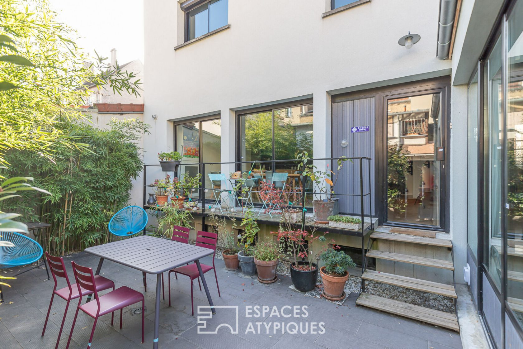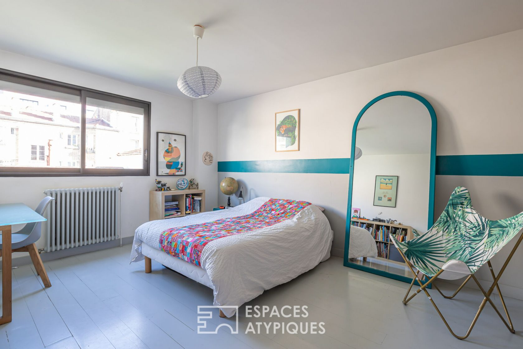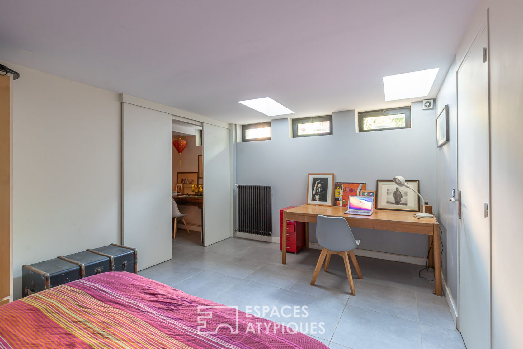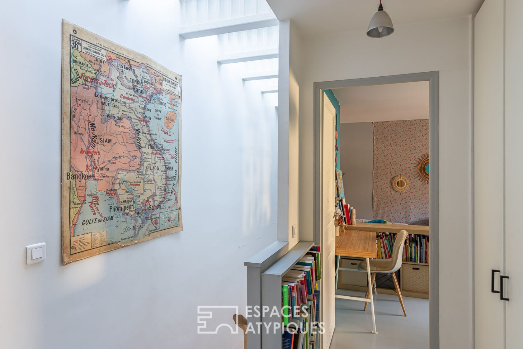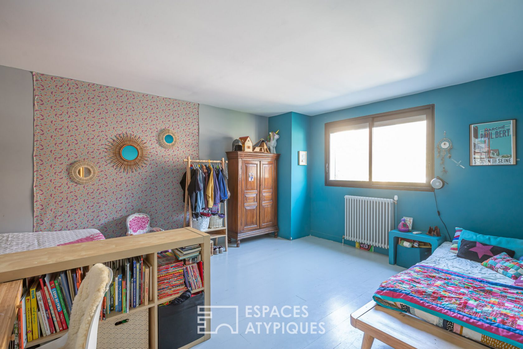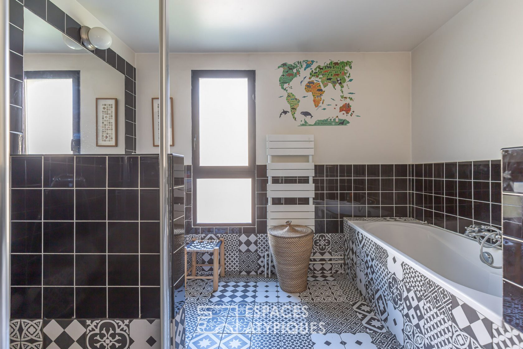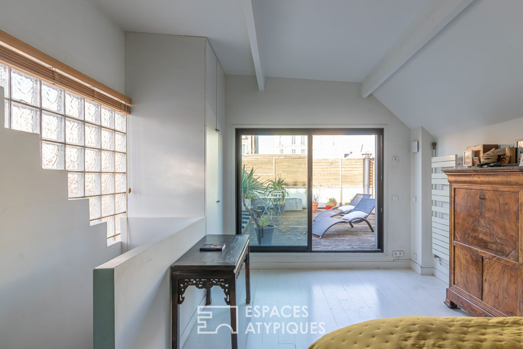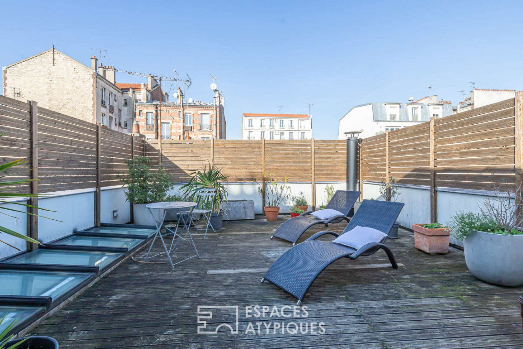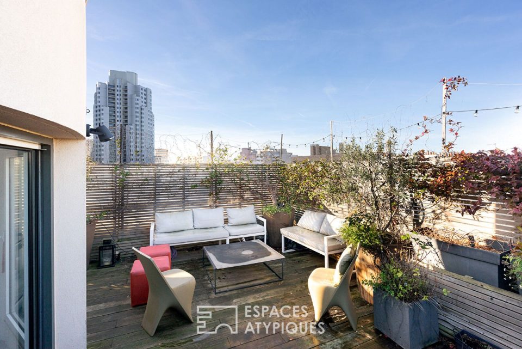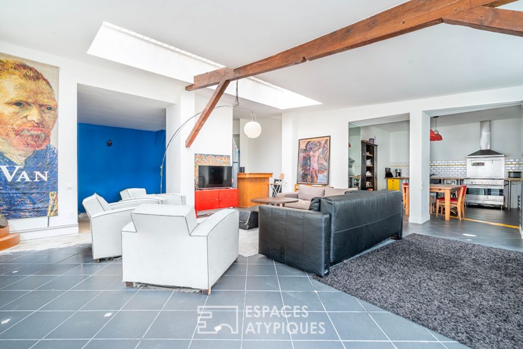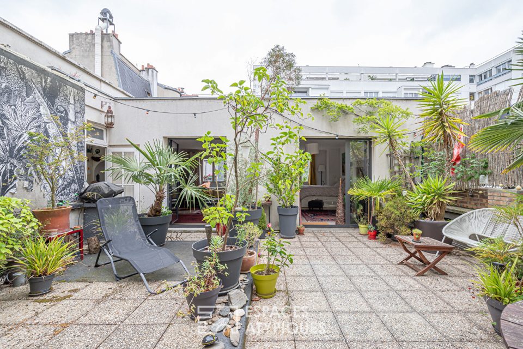
Architect house with terraces
In the quiet of a private passage located in the heart of Saint-Ouen, this 193m2 architect-designed house built in 2009 has two terraces totaling 70m2.
This contemporary house is characterized by generous volumes, calm and light diffused by large openings.
The entrance leads to a living space of 55m2 with access to the terrace of 46m2 composed of a living room with fireplace, a kitchen then a glass office of 12m2 also having direct access to the terrace. A guest water closet completes this level.
The first floor served by a wooden staircase benefits from overhead light and accommodates two bedrooms of over 18m2, one with dressing room and bathroom with shower and water closet.
On the top floor, a bedroom with shower has access to the roof terrace of approximately 35m2.
From the living room, a staircase leads down to a semi-underground 60m2 basement, lit by several tall windows providing natural light, to two adjoining rooms currently a play area / office and bedroom with shower room.
This contemporary and warm place of life has been designed to live with family and receive.
Metro: Garibaldi at 300m and Mairie de Saint-Ouen at 700m
Additional information
- 8 rooms
- 5 bedrooms
- 3 bathrooms
- Property tax : 2 890 €
- Proceeding : Non
Energy Performance Certificate
Agency fees
-
The fees include VAT and are payable by the vendor
Mediator
Médiation Franchise-Consommateurs
29 Boulevard de Courcelles 75008 Paris
Information on the risks to which this property is exposed is available on the Geohazards website : www.georisques.gouv.fr
