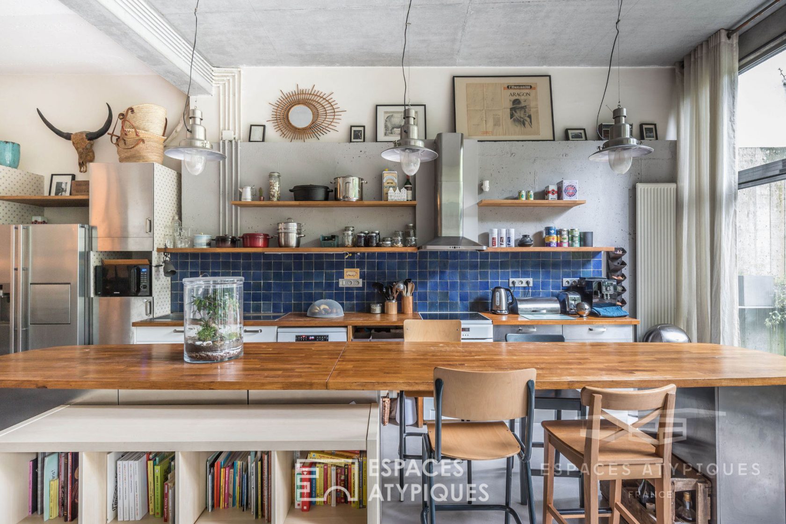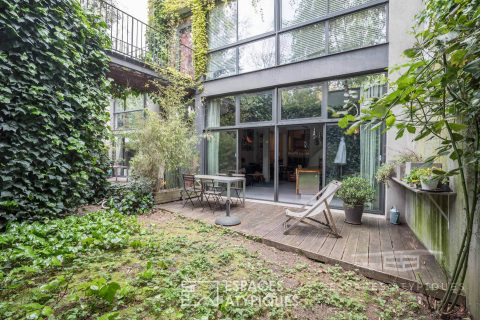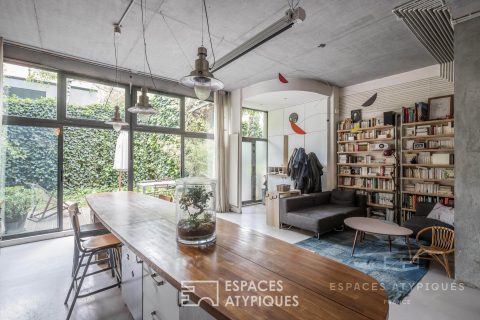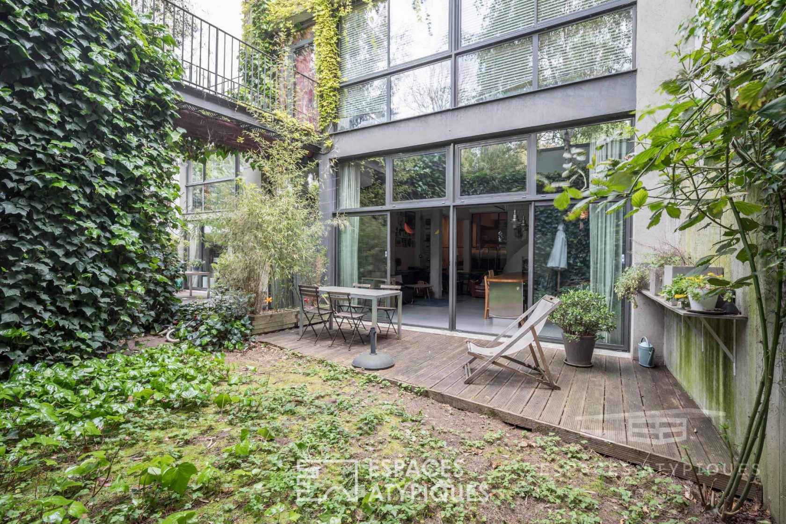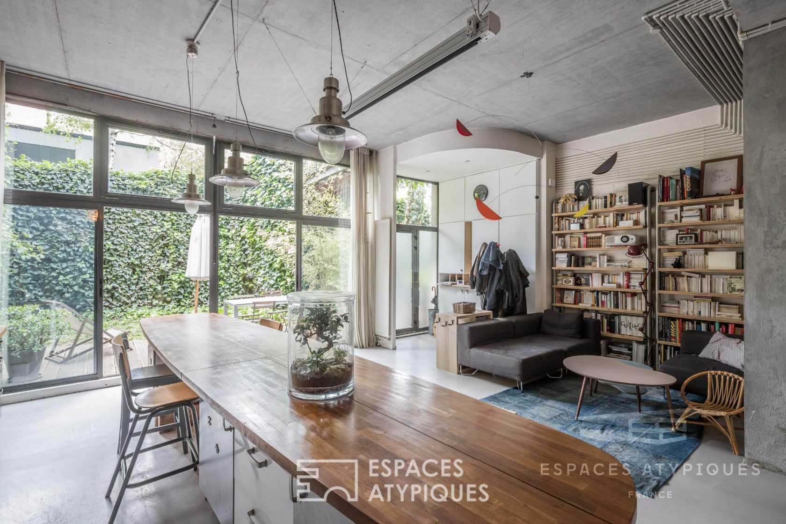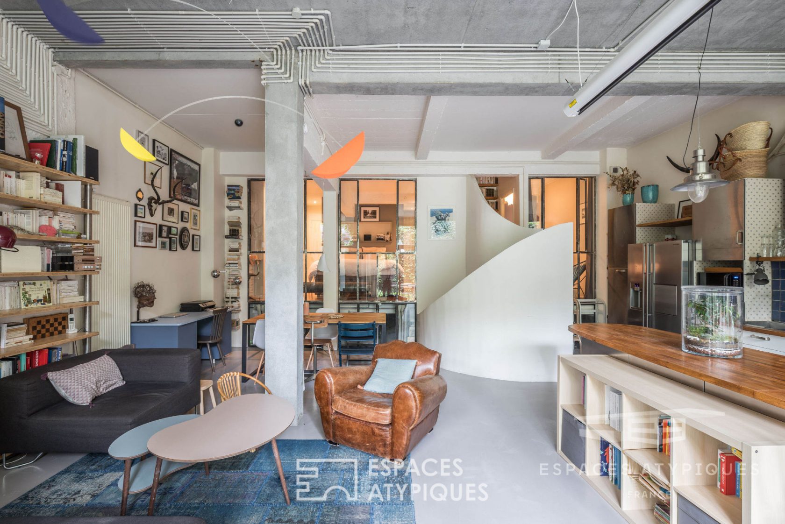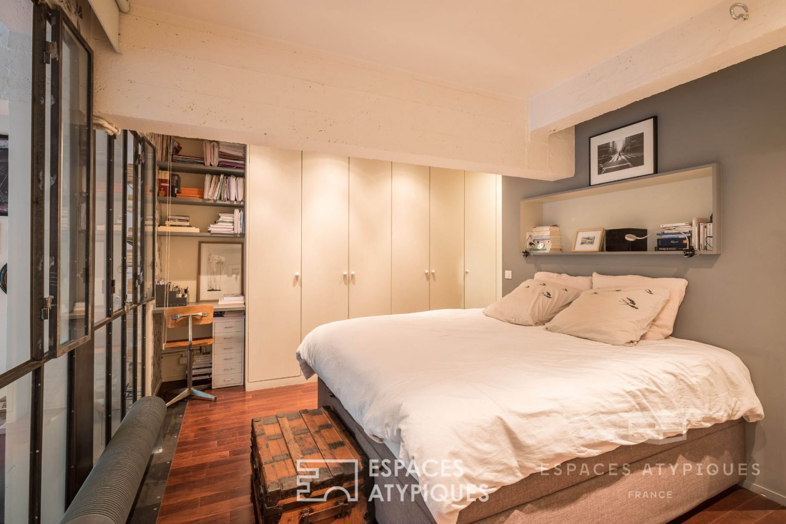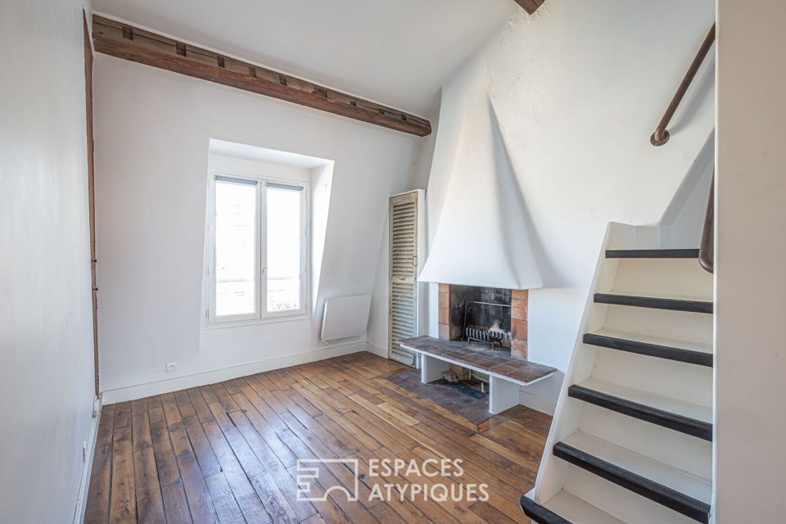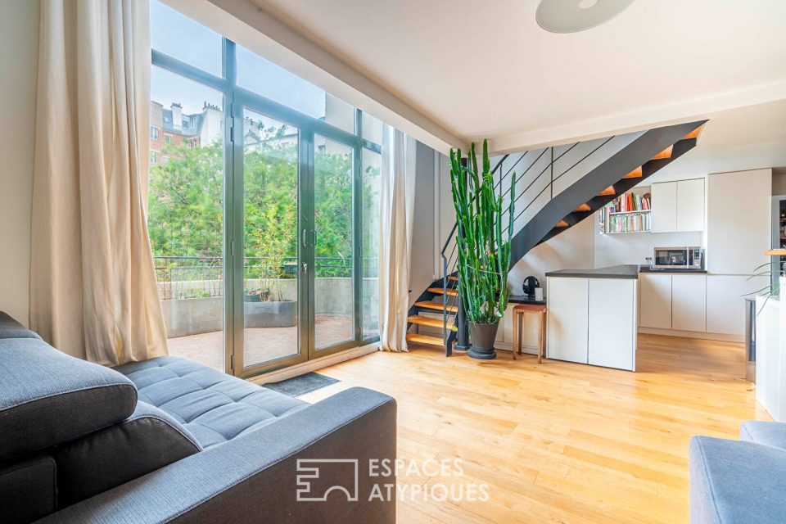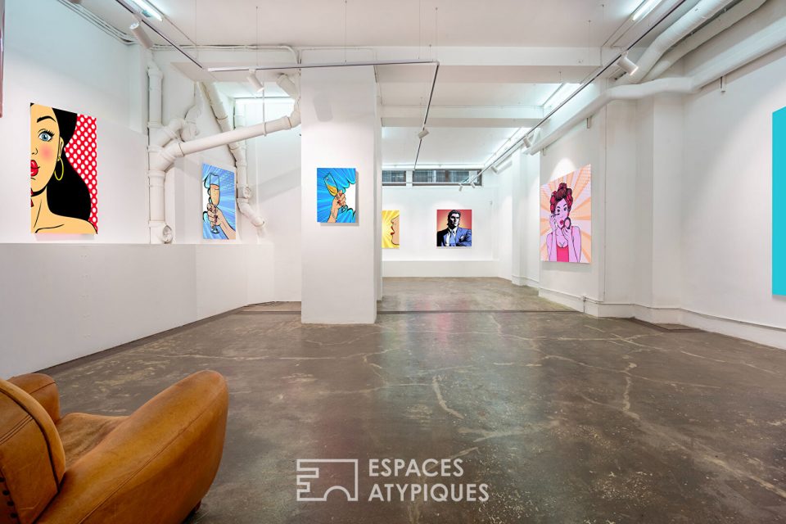
Loft in an old biscuit factory
In a former biscuit factory rehabilitated in several lofts, this 117 m2 (113.78 m2 carrez) site at the end of the courtyard is embellished with a garden with a furnished terrace of 51 m2.
The living room of 60 m2 and the open kitchen where is held a large island center enjoy a view and direct access to the garden and terrace, with large windows. A small staircase nested in a refined architectural form gives access to two half-levels. Upstairs, two bedrooms are located next to hyphen a large bathroom with a shower and a bathtub. Downstairs, a third bedroom with its bathroom benefits from the light of the stay through the canopy of the upper level. Numerous storage modules and a laundry room have been integrated.
The use of materials such as concrete, workshop-type canopies, wood and metal restores the industrial character of this ensemble. A parking space completes this property.
Additional information
- 4 rooms
- 3 bedrooms
- 1 bathroom
- Outdoor space : 51 SQM
- 24 co-ownership lots
- Annual co-ownership fees : 1 788 €
- Property tax : 1 776 €
- Proceeding : Non
Energy Performance Certificate
- A <= 50
- B 51-90
- C 91-150
- D 151-230
- E 231-330
- F 331-450
- G > 450
- A <= 5
- B 6-10
- C 11-20
- D 21-35
- E 36-55
- F 56-80
- G > 80
Agency fees
-
The fees include VAT and are payable by the vendor
Mediator
Médiation Franchise-Consommateurs
29 Boulevard de Courcelles 75008 Paris
Information on the risks to which this property is exposed is available on the Geohazards website : www.georisques.gouv.fr
