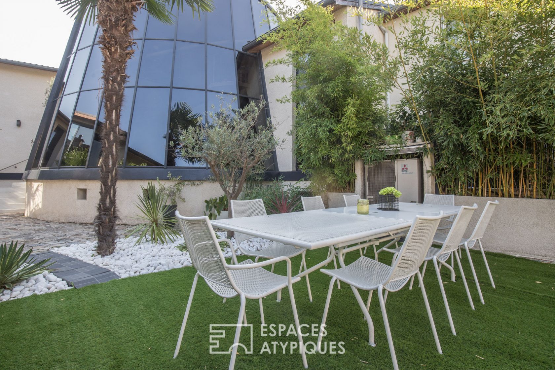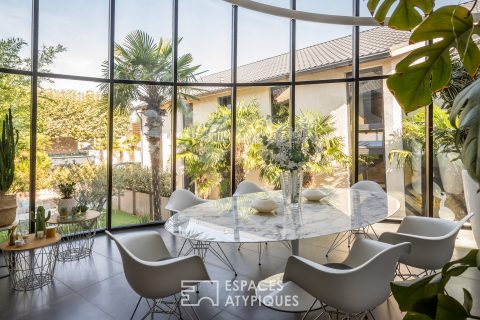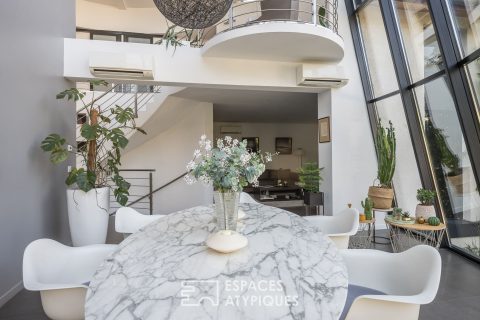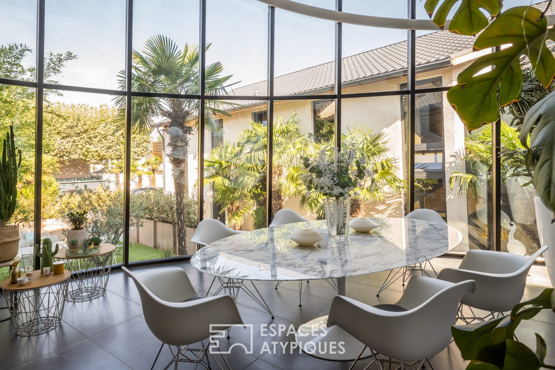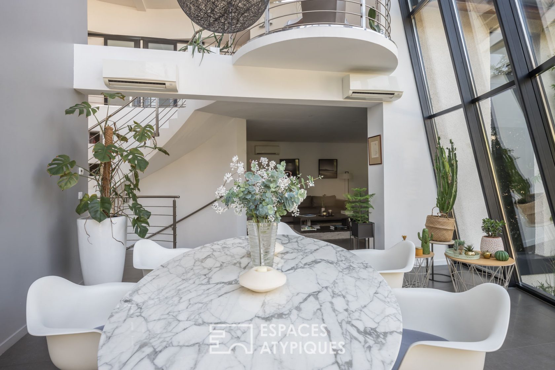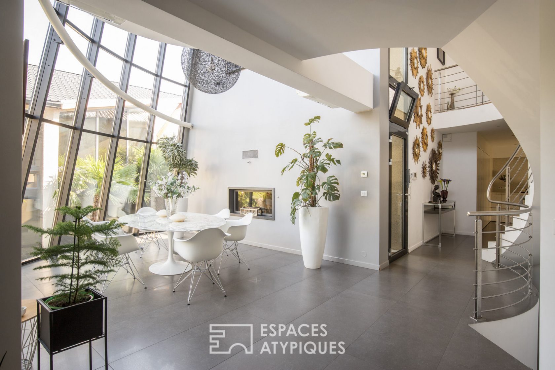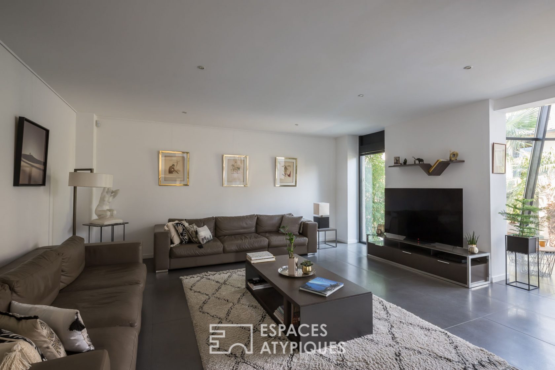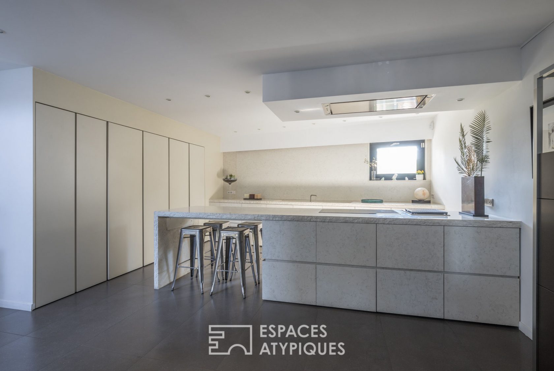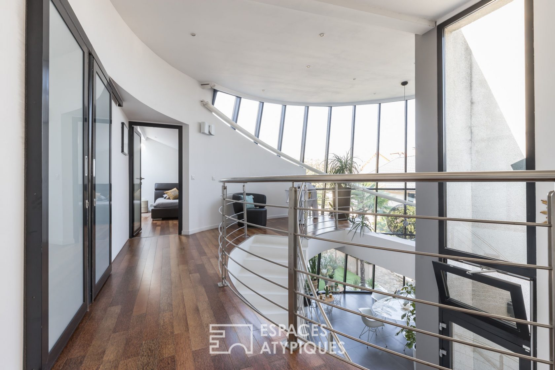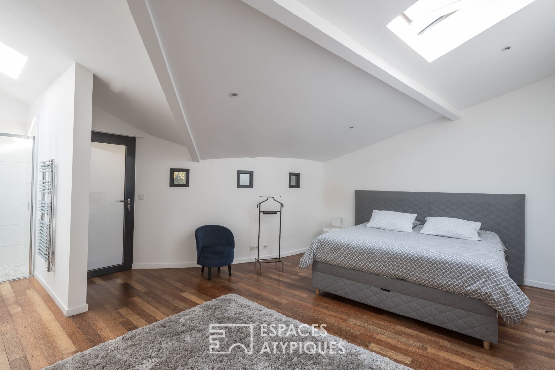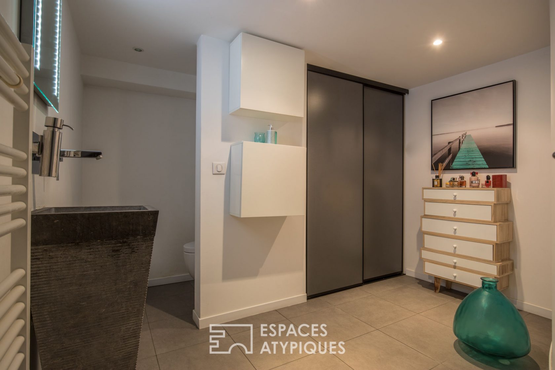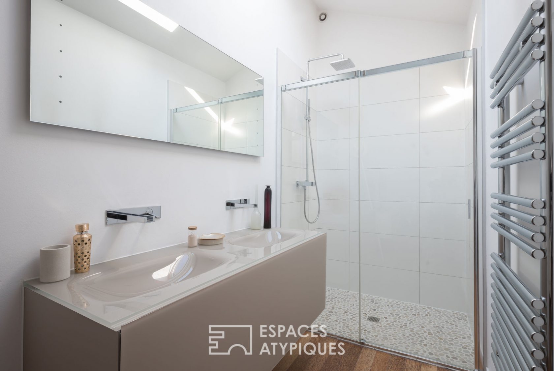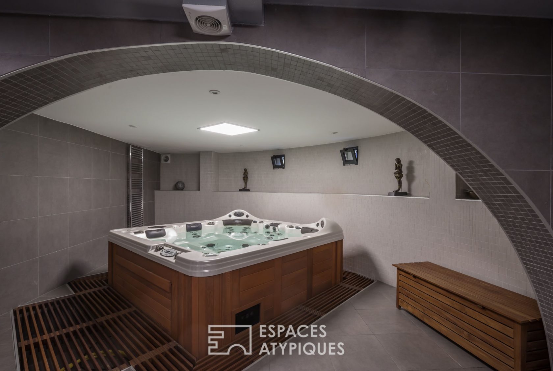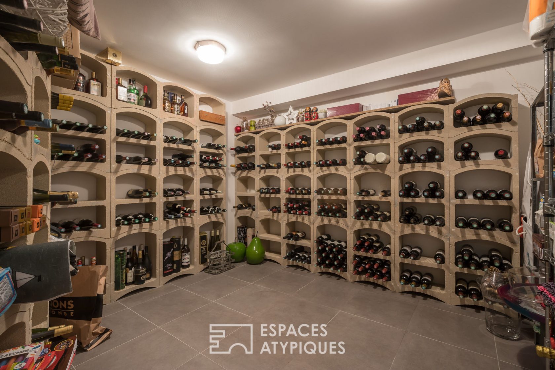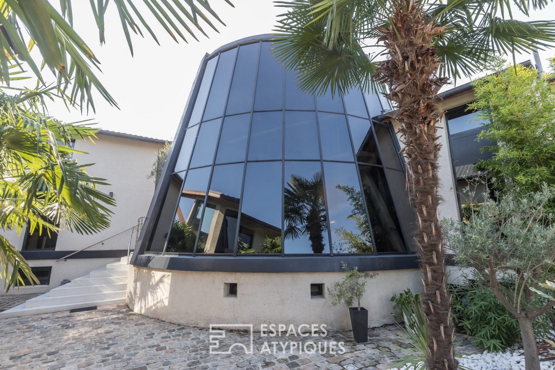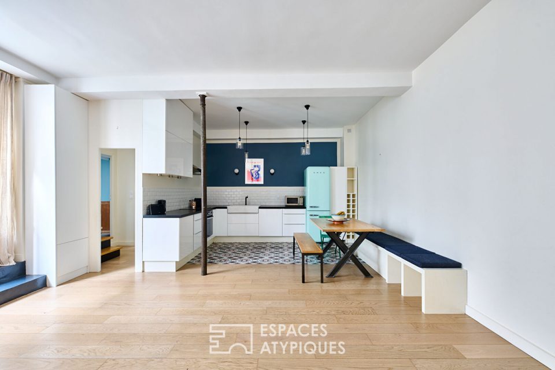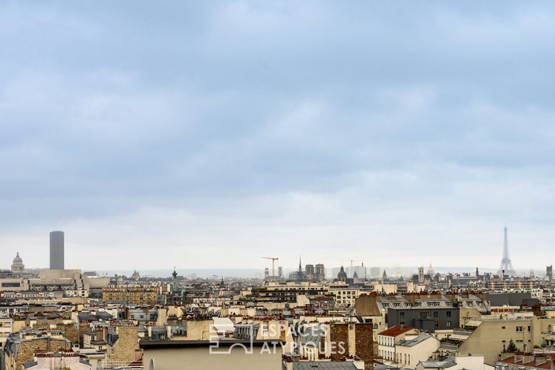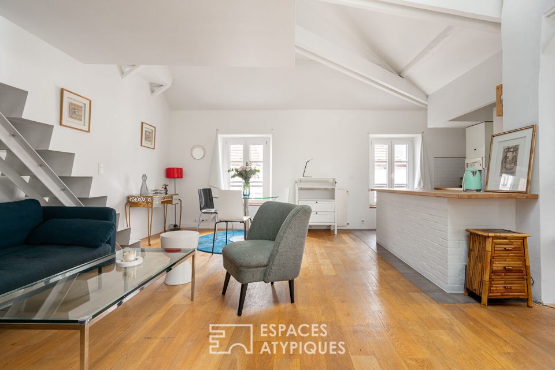
Architect house with terrace
Close to the city center and the Côteaux d’Avron park, this architect-designed house of 255m2 on the ground (250.55 m2 Carrez) benefits from a 40 m2 terrace facing south-west.
On the ground floor, the living room of 96 m2 is arranged in several spaces such as the kitchen, the living room and a dining room.
An exceptional glass dome with 6.30 meters high ceiling constitutes the architectural and decorative element of this property.
On the first floor, a hallway distributes two bedrooms with bathroom, a separate toilet and a dressing room.
The basement has a relaxation area with jacuzzi and a gym. A bathroom with wc, a laundry room and a real wine cellar complete this level.
The singularity of this house with the loft spirit combined with the careful decoration and generous volumes give a unique character to this place conducive to entertaining.
A parking space completes the whole subject to the status of the condominium.
RER: Neuilly Plaisance at 1.7 km
Additional information
- 5 rooms
- 2 bedrooms
- 3 bathrooms
- Parking : 1 parking space
- 6 co-ownership lots
- Annual co-ownership fees : 1 486 €
- Property tax : 3 219 €
- Proceeding : Non
Energy Performance Certificate
- A <= 50
- B 51-90
- C 91-150
- D 151-230
- E 231-330
- F 331-450
- G > 450
- A <= 5
- B 6-10
- C 11-20
- D 21-35
- E 36-55
- F 56-80
- G > 80
Agency fees
-
The fees include VAT and are payable by the vendor
Mediator
Médiation Franchise-Consommateurs
29 Boulevard de Courcelles 75008 Paris
Information on the risks to which this property is exposed is available on the Geohazards website : www.georisques.gouv.fr
