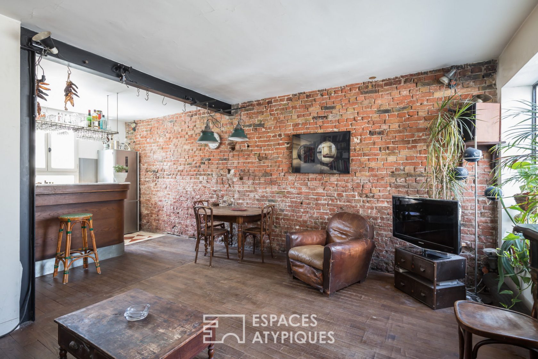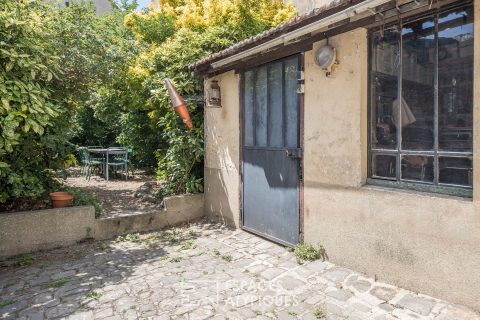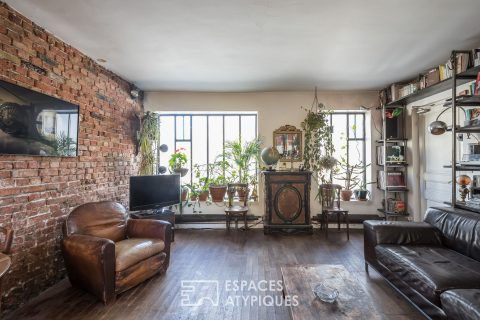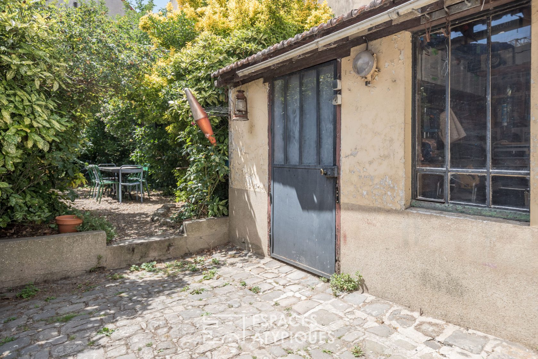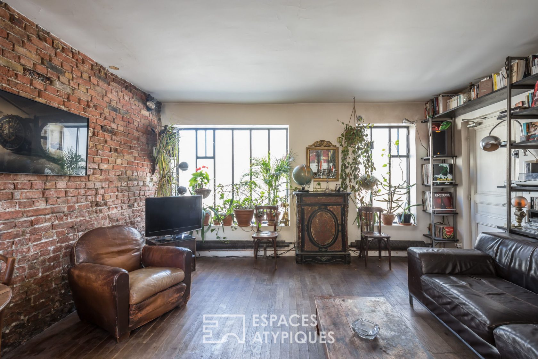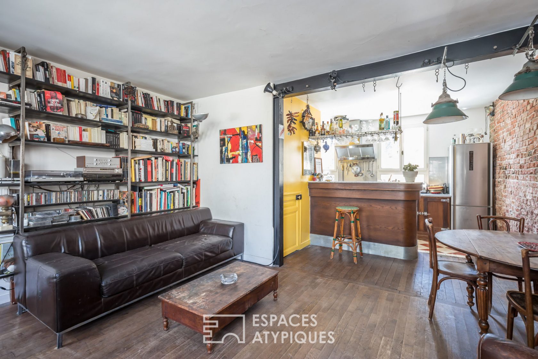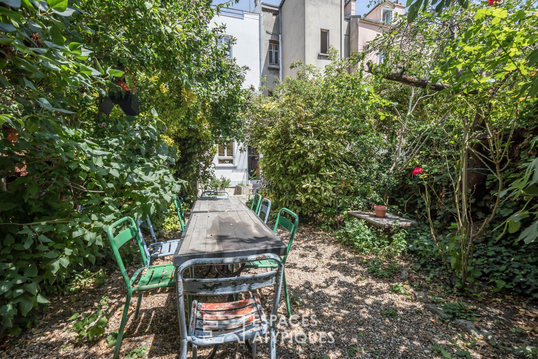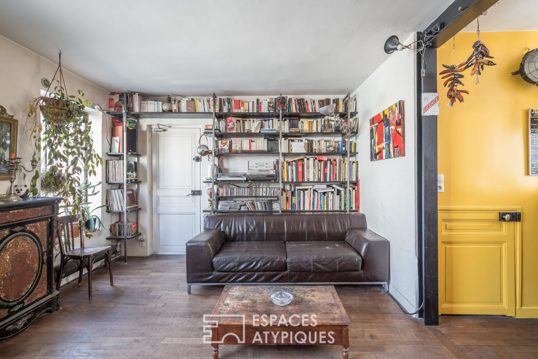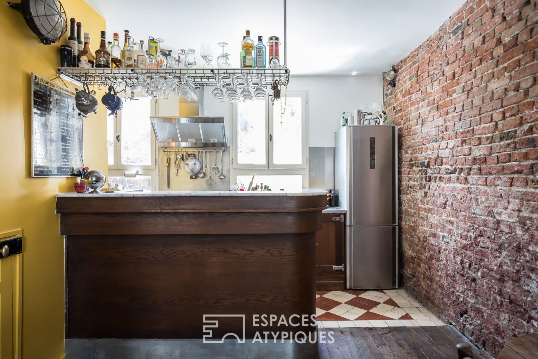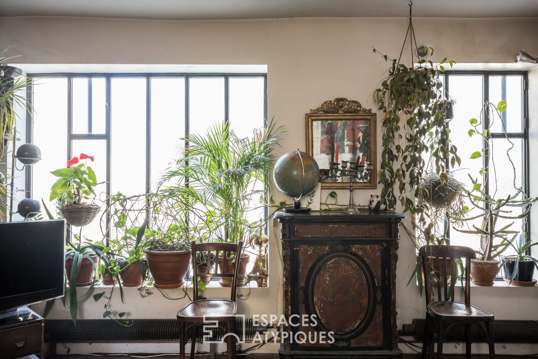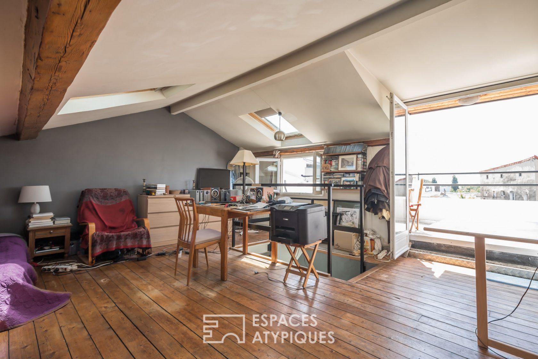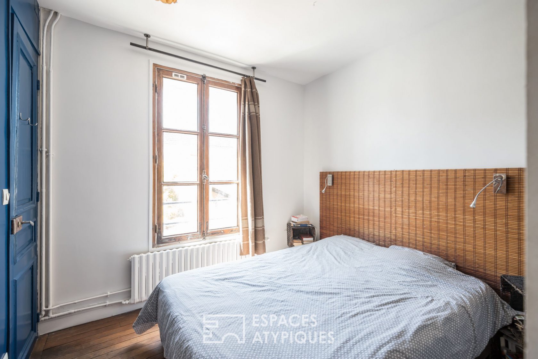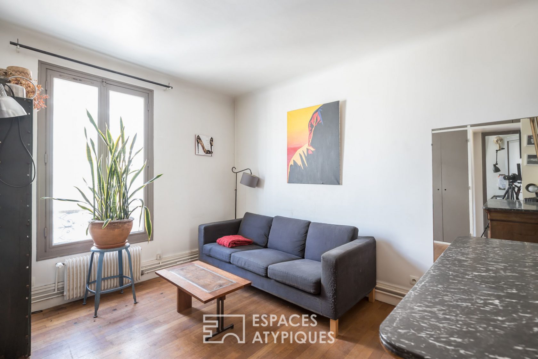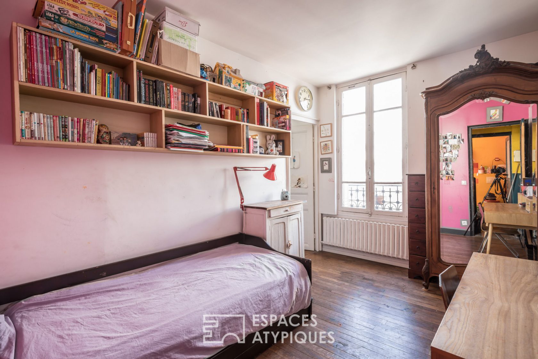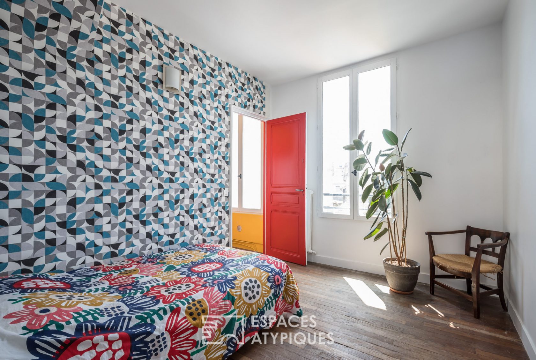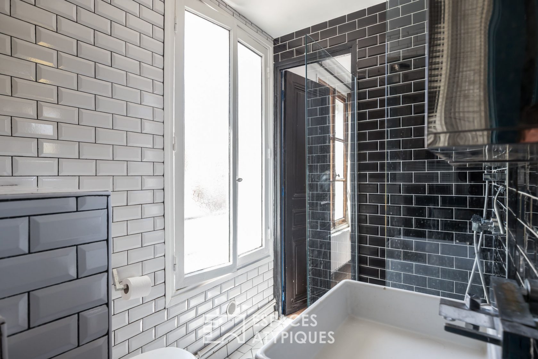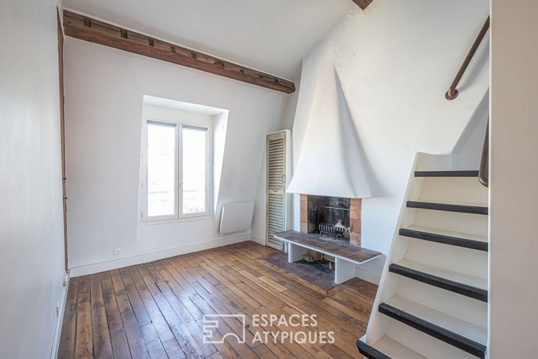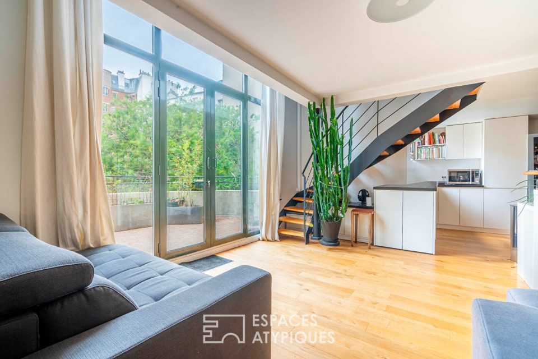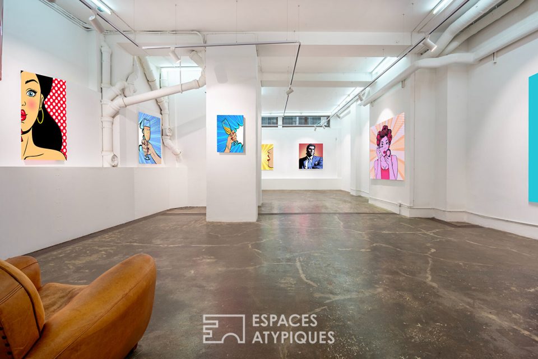
Worker’s house with garden and terrace
Located between the Saint Denis canal and the Aubervilliers town hall, this former working class building from the 1920s has been redesigned into a house and an independent studio with terrace.
The whole in full ownership of an area of 145 m2 is decorated with a garden of 170 m2.
In the shelter of a small street, this living space on three levels enjoys calm and light thanks to multiple openings.
A flight of steps leads to a corridor giving access to the garden, then to the different levels.
On the ground floor, a living room opening onto the kitchen with industrial decoration revealed by the original materials.
The first floor accommodates three bedrooms then a bathroom with wc.
On the second floor, also three bedrooms with a bathroom with wc.
On the top floor, an independent studio of 25m2 with a kitchen, a shower room, a toilet and a 9m2 terrace.
The basement, accessible from the garden, is converted into a boiler room, workshop and storage space.
The renovation of the old shop and the transformation of the showcase into a large glass roof showcases the cement tiles from 1920, the parquet floors and the brick wall.
The generous volumes and the outdoor space give this family home a warm and friendly atmosphere.
Metro: future Mairie Aubervilliers station at 600m.
Additional information
- 7 rooms
- 5 bedrooms
- 1 bathroom
- Outdoor space : 170 SQM
- Property tax : 2 002 €
- Proceeding : Non
Energy Performance Certificate
- A <= 50
- B 51-90
- C 91-150
- D 151-230
- E 231-330
- F 331-450
- G > 450
- A <= 5
- B 6-10
- C 11-20
- D 21-35
- E 36-55
- F 56-80
- G > 80
Agency fees
-
The fees include VAT and are payable by the vendor
Mediator
Médiation Franchise-Consommateurs
29 Boulevard de Courcelles 75008 Paris
Information on the risks to which this property is exposed is available on the Geohazards website : www.georisques.gouv.fr
