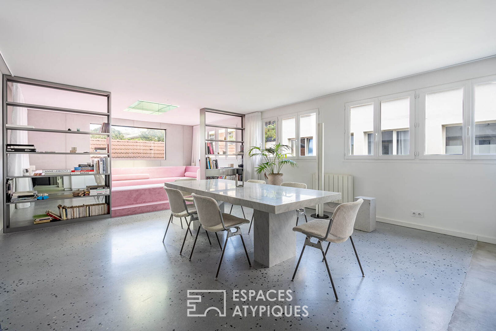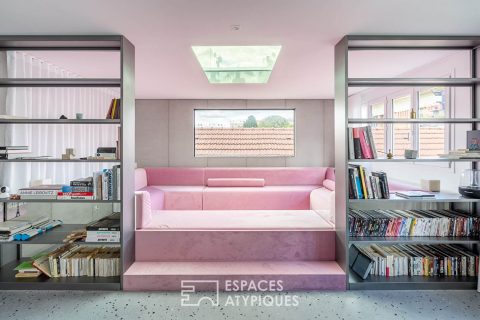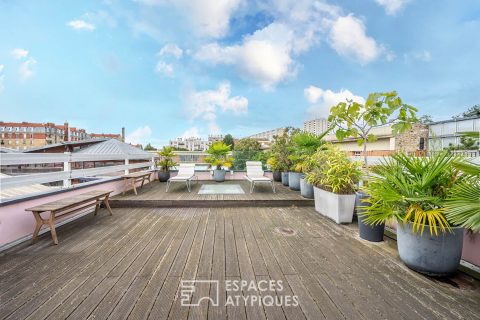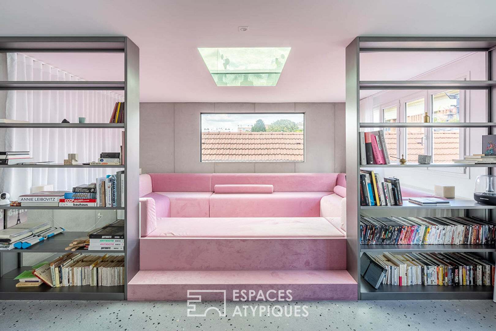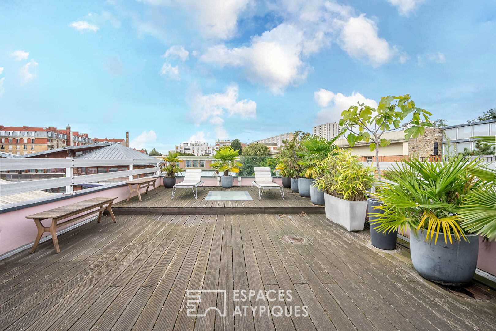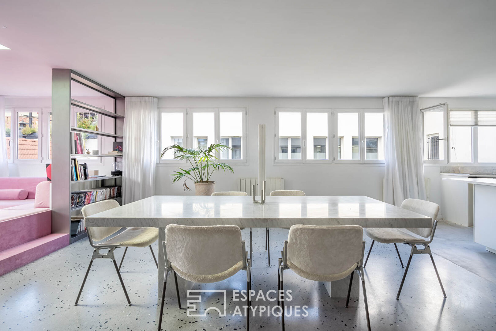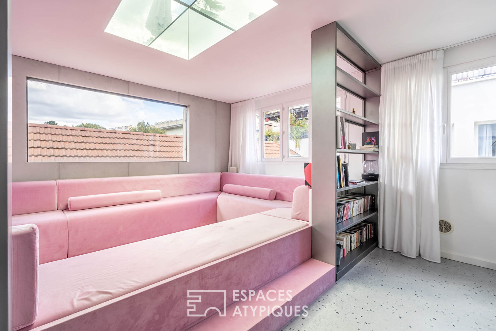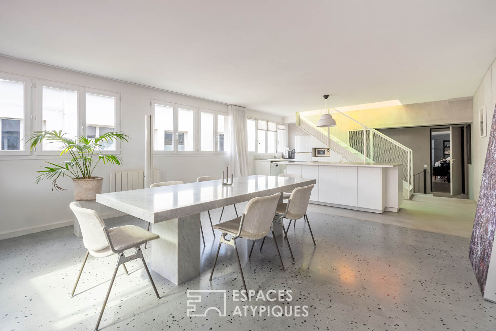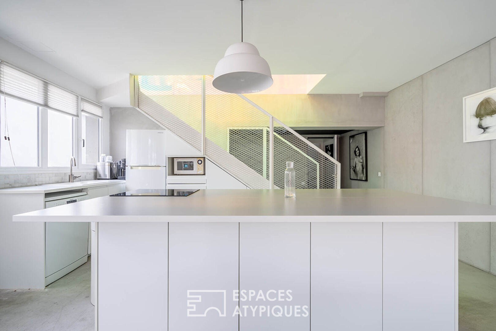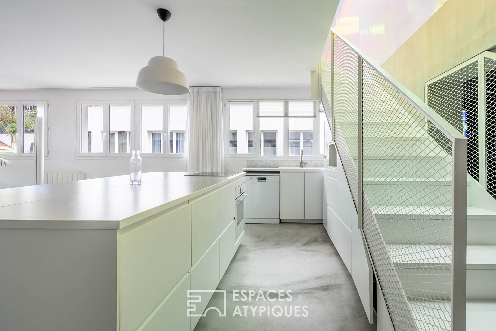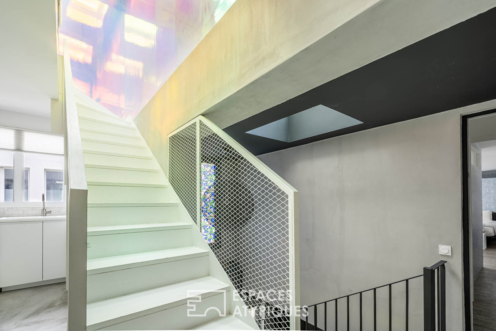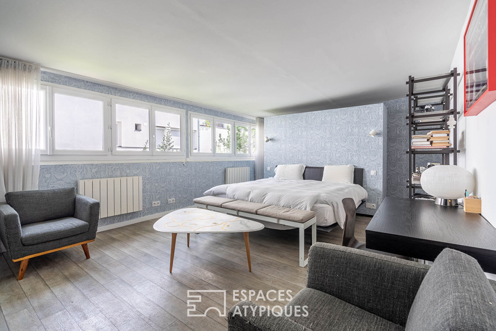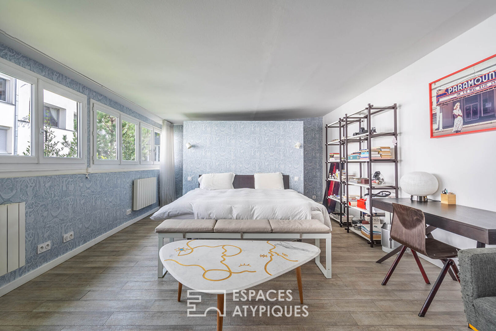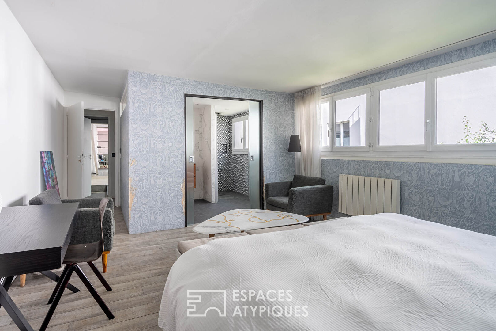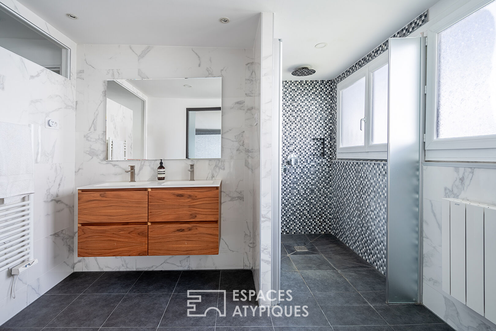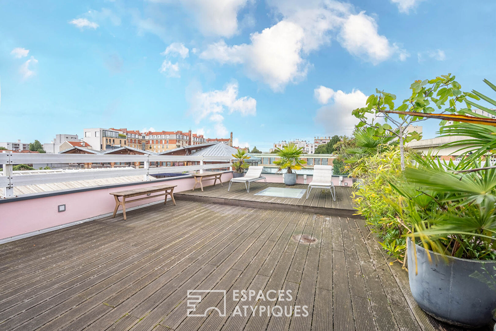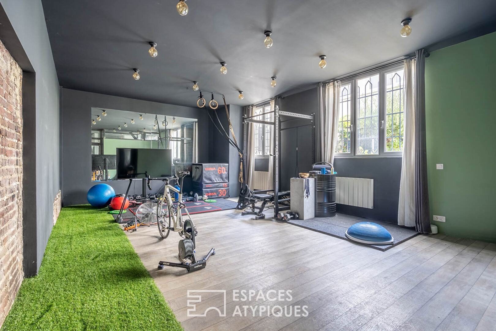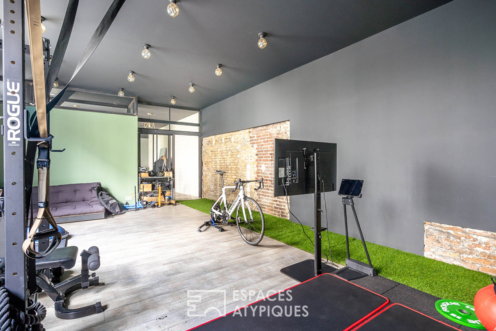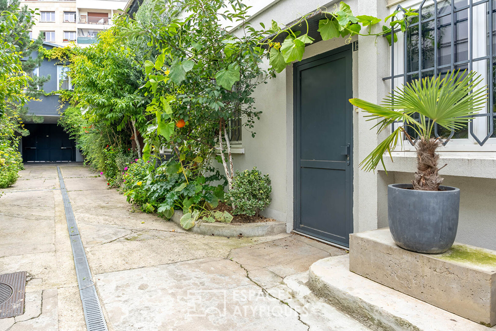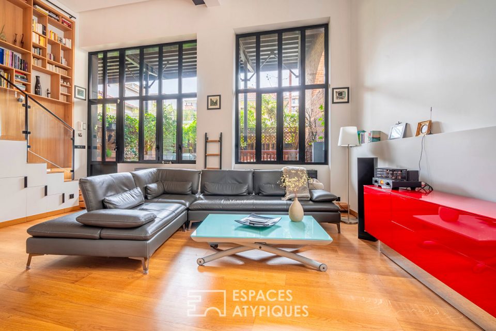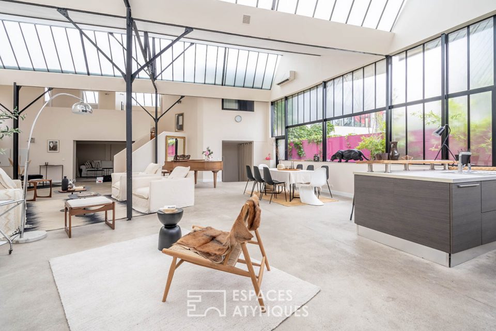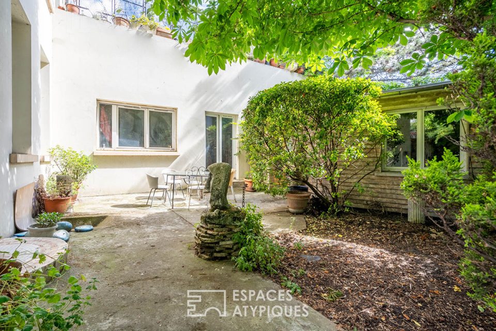
Minimalist loft redone by architect
Minimalist loft redone by architect
Located between Aubervilliers Town Hall and Square Lucien Brun, sheltered from a private green courtyard, there is a 174.41m2 habitable Carrez loft, resulting from the rehabilitation of an industrial building and built on two levels with a roof terrace.
An entrance with a large dressing room successively leads to a bathroom, a water closet and a gym of 39m2 and 3m high, adorned with a brick wall bringing a resolutely New York spirit.
A concrete staircase leads to the first floor serving on one side a living room of 59m2, consisting of a lounge area with custom-made benches, lit by a skylight, a dining room area and a kitchen furnished with a central island.
On the other side, the master suite benefits from large windows, a dressing room cleverly hidden behind the headboard and an XXL-sized shower room. A water closet completes the level.
A custom metal staircase adorned with a chromatic covering leads to the 59m2 roof terrace, equipped with a summer kitchen and a shower.
In addition, a parking space in the neighboring condominium is transferable.
Metro: Aubervilliers Town Hall 400m.
Additional information
- 4 rooms
- 1 Bedroom
- 2 shower rooms
- 1 floor in the building
- 24 co-ownership lots
- Annual co-ownership fees : 2 468 €
- Property tax : 2 450 €
- Proceeding : Non
Energy Performance Certificate
- A
- 8kg CO2/m².anB
- C
- D
- E
- F
- G
Estimated average annual energy costs for standard use, indexed to specific years 2021, 2022, 2023 : between 3150 € and 4310 € Subscription Included
Agency fees
-
The fees include VAT and are payable by the vendor
Mediator
Médiation Franchise-Consommateurs
29 Boulevard de Courcelles 75008 Paris
Information on the risks to which this property is exposed is available on the Geohazards website : www.georisques.gouv.fr
