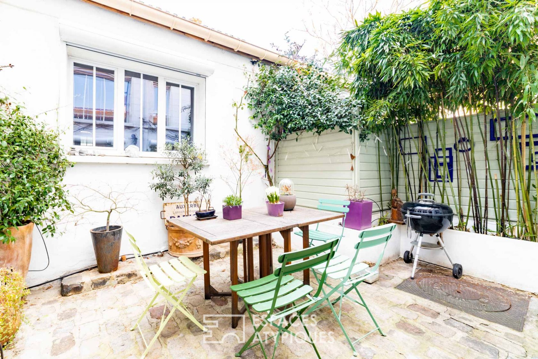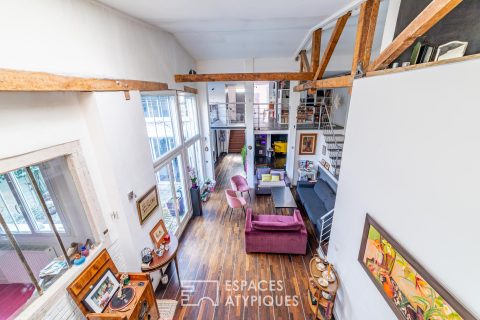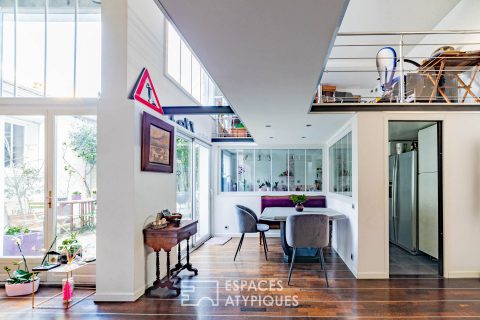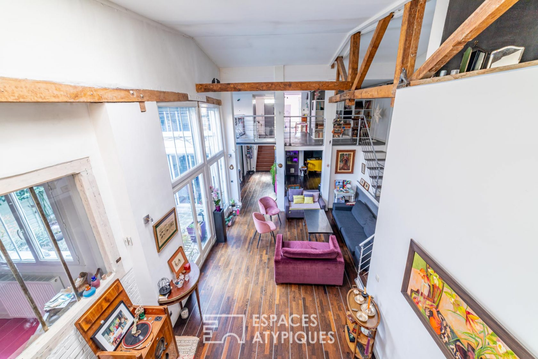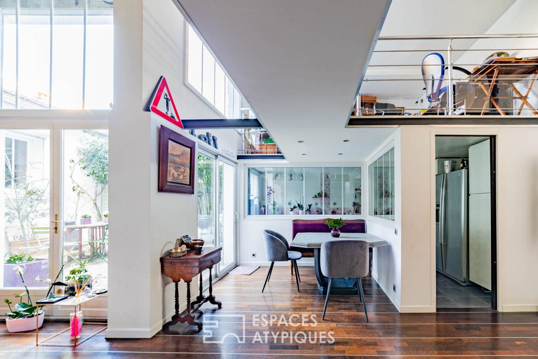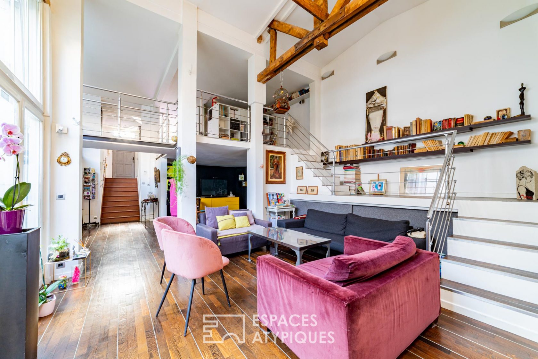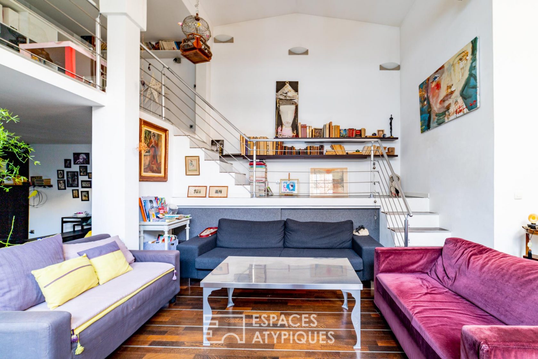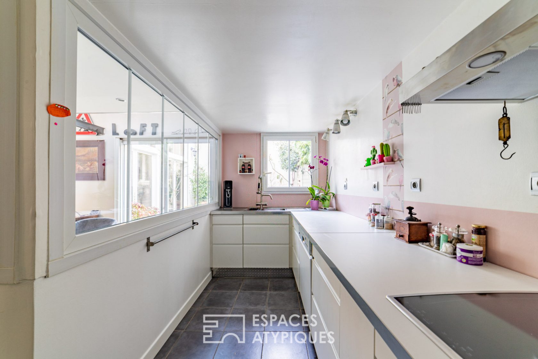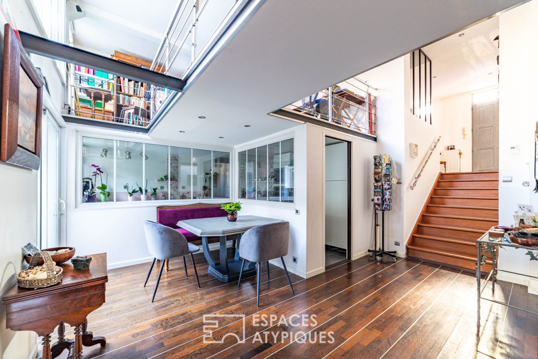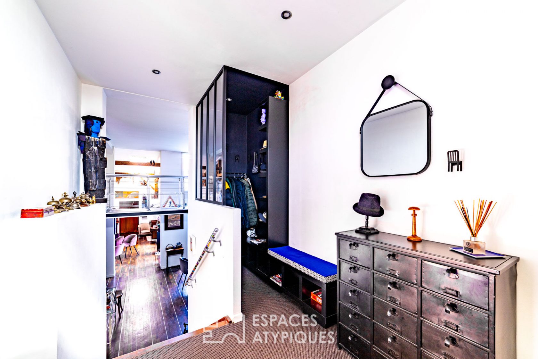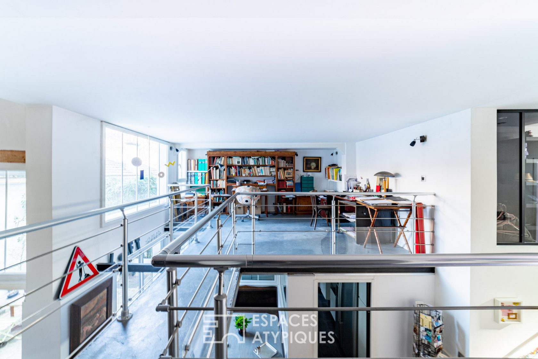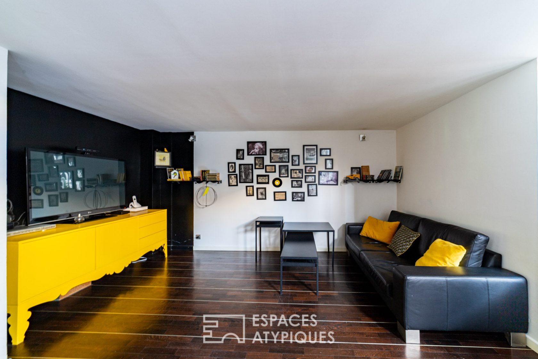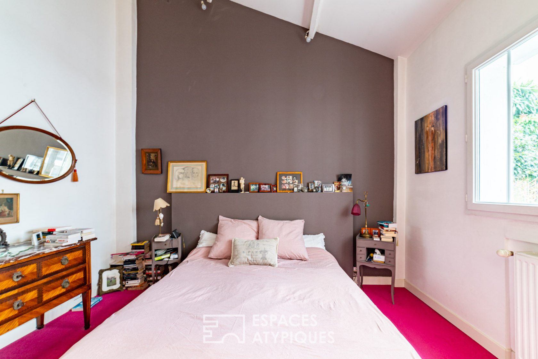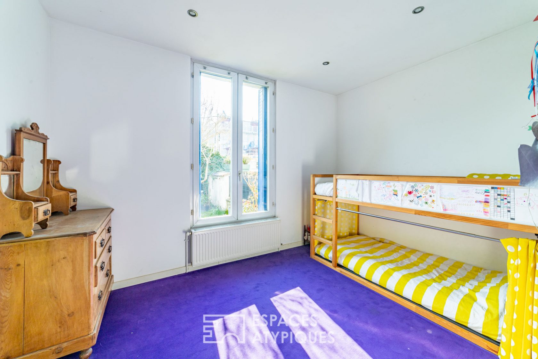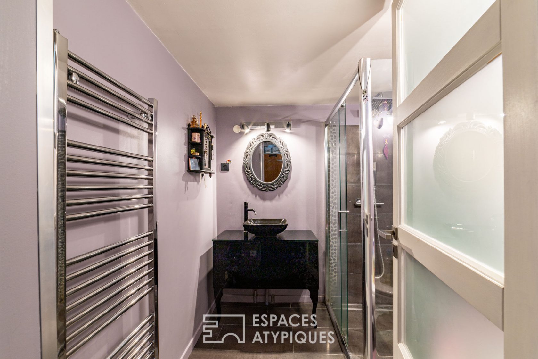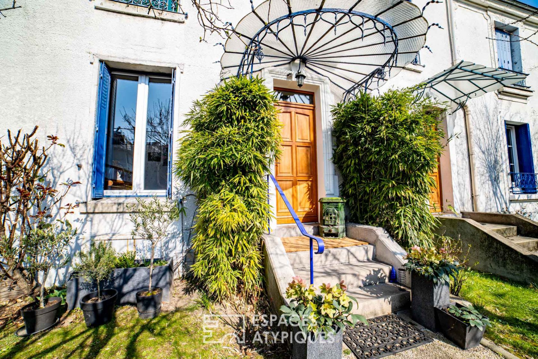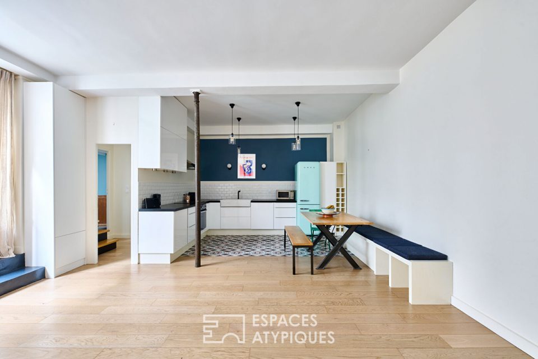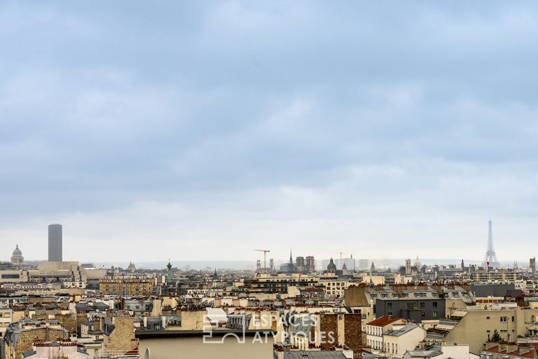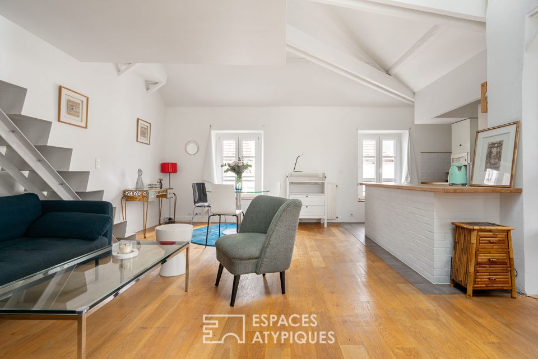
Loft with house-style patio
Near the Stalingrad Park, in a residential area of Aubervilliers, this 180m2 loft (155.81m2 Carrez) resulting from the rehabilitation of a former signage factory is decorated with a patio of 18m2 and located at the bottom of a shared garden landscape.
A flight of stairs leads to an entrance with dressing room then to a first bedroom with bathroom and water closet.
Opposite the entrance, a staircase leads to the garden level which consists of a large living room of 57m2, part of which benefits from a height of 4.80 meters.
The kitchen has a large glass roof to stay connected to the reception area.
A master bedroom has a dressing room, a bathroom with toilet and a boudoir.
On the upper level, two open spaces overlooking the living room communicating through a passageway, accommodate an office and a sleeping area.
This house-like loft is characterized by the use of raw materials, and the play of levels and light.
Subject to the status of the co-ownership.
Metro: Quatre Chemins at 950m – future line 12 Aimé Césaire at 400m
Additional information
- 5 rooms
- 2 bedrooms
- 3 bathrooms
- 1 floor in the building
- 4 co-ownership lots
- Annual co-ownership fees : 752 €
- Property tax : 2 881 €
- Proceeding : Non
Energy Performance Certificate
- A <= 50
- B 51-90
- C 91-150
- D 151-230
- E 231-330
- F 331-450
- G > 450
- A <= 5
- B 6-10
- C 11-20
- D 21-35
- E 36-55
- F 56-80
- G > 80
Agency fees
-
The fees include VAT and are payable by the vendor
Mediator
Médiation Franchise-Consommateurs
29 Boulevard de Courcelles 75008 Paris
Information on the risks to which this property is exposed is available on the Geohazards website : www.georisques.gouv.fr
