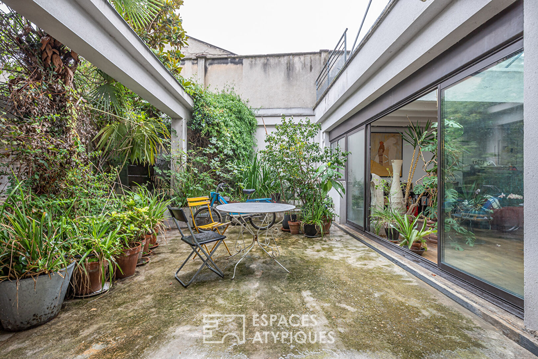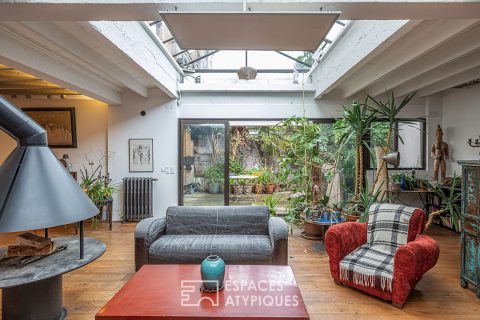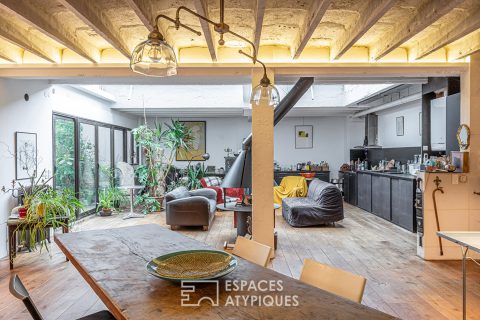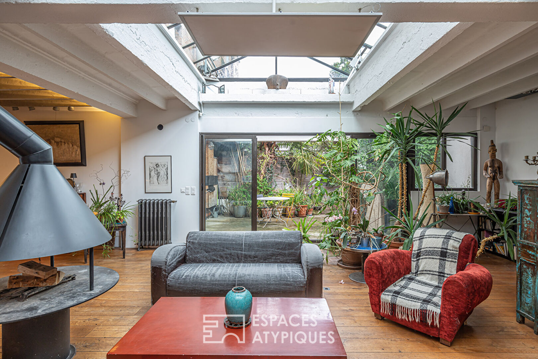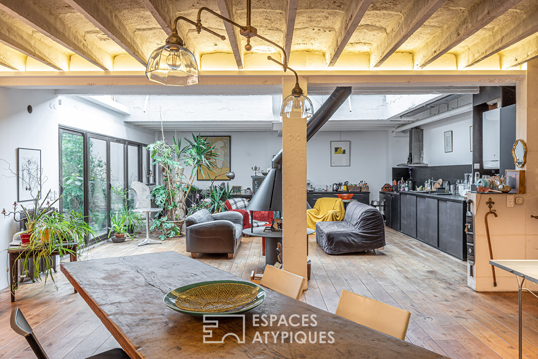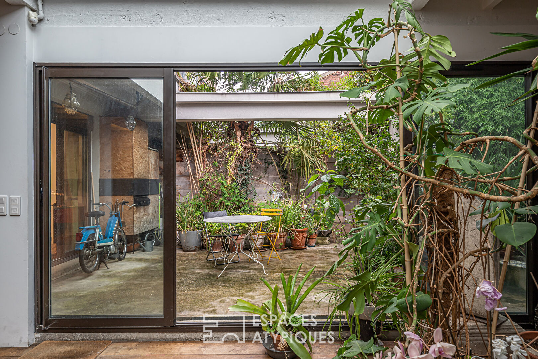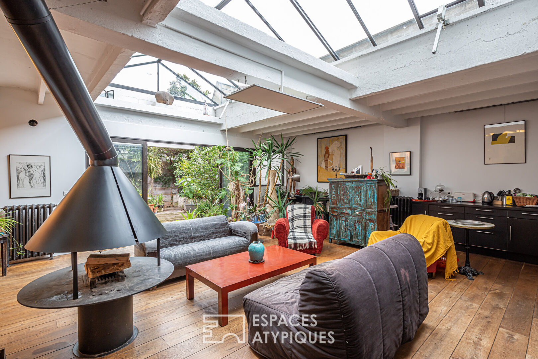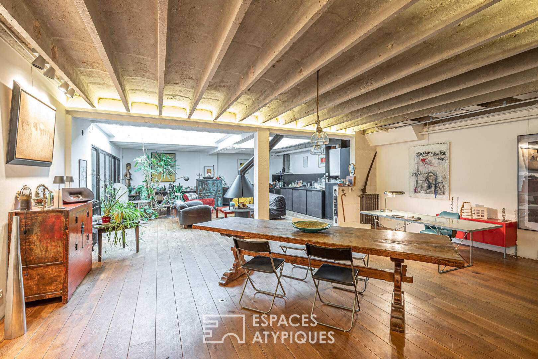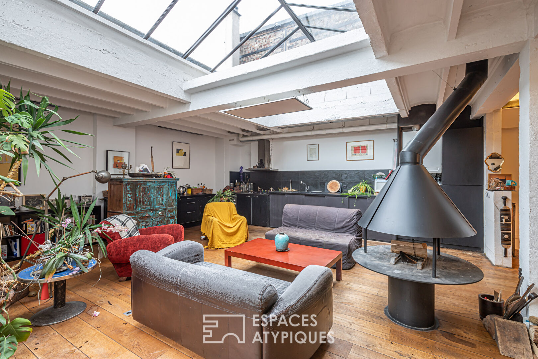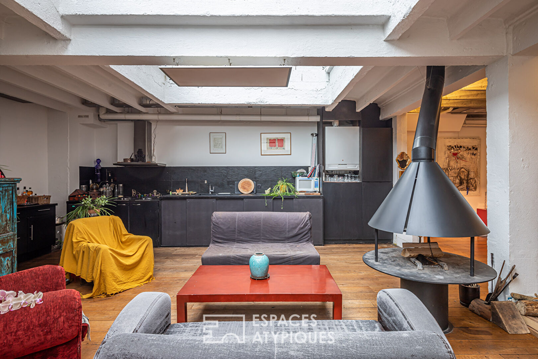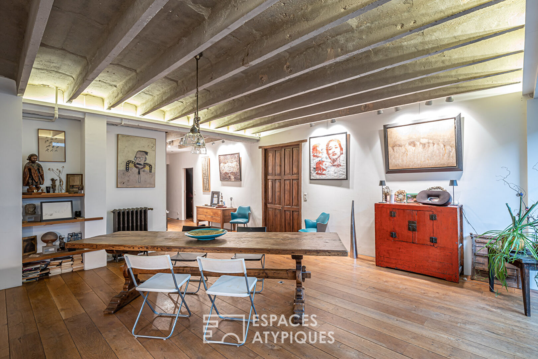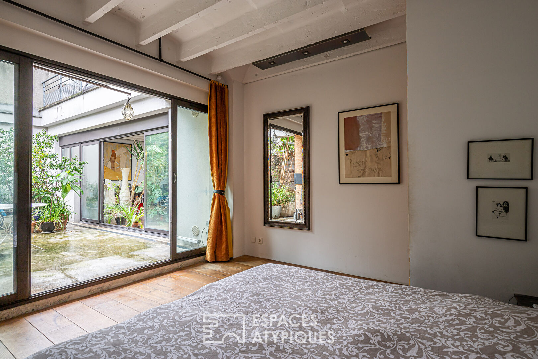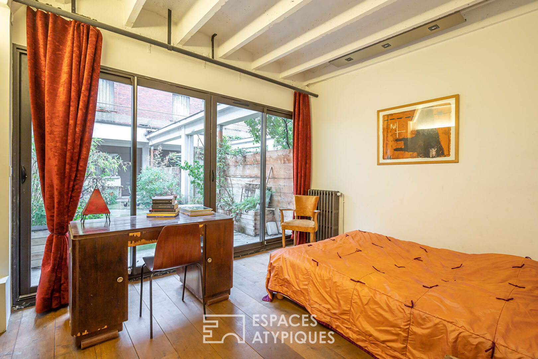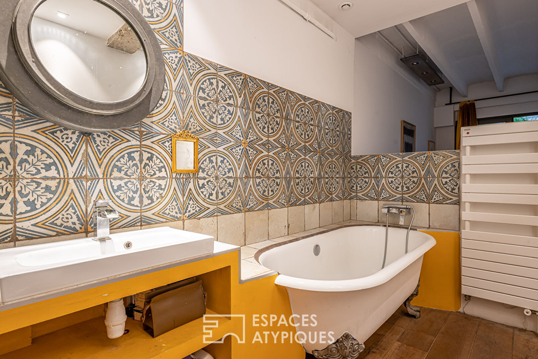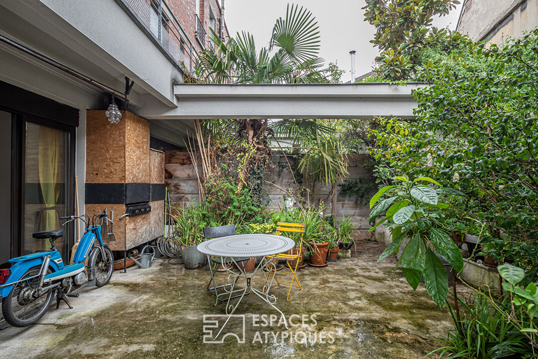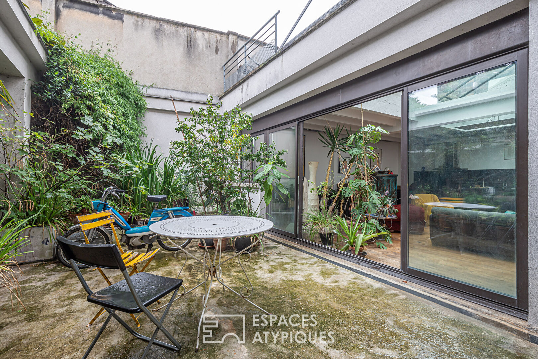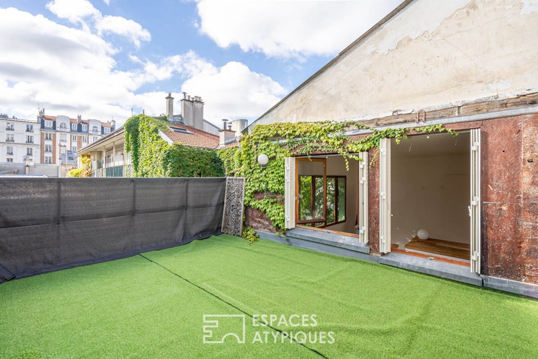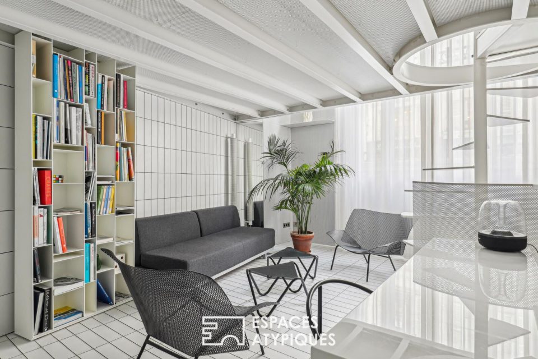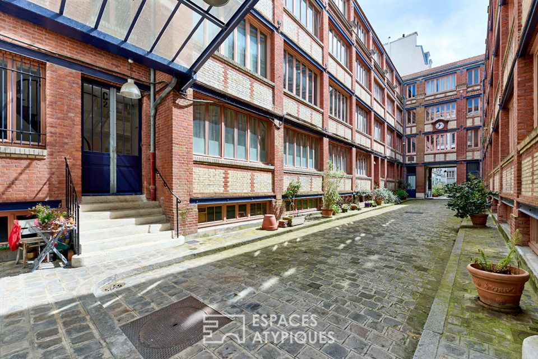
Loft with canopy and patio
On the outskirts of Pantin, in a former brick factory articulated around a large common patio, this loft of 170.93m2 Carrez with a private patio of 35 m2 is the result of the rehabilitation of a raw plateau.
In absolute calm, this space reinvented by an architect benefits from a ceiling height of 3 meters and large openings leading to the vegetated patio.
A living room opening onto the kitchen totaling 92m2 is embellished with a large skylight and a hearth stove, a large bay window allows access to the patio.
A corridor distributes on either side two bedrooms of 9 and 13m2, one of which has an independent shower room, then a parental suite of 19m2 opening onto the patio, a dressing room and a bathroom with water closet.
A second water-closet and a dressing room of 13m2 complete the set.
The volumes, the suspended fireplace, the raw materials, the glass roof and the large openings underline the industrial past of this living space.
A covered parking space completes this condominium property.
Metro: Quatre Chemins at 300 meters
ENERGY CLASS: C/ CLIMATE CLASS: C Estimated average amount of annual energy expenditure for standard use, based on energy prices for the year 2021: between €1,780 and €2,510
Additional information
- 5 rooms
- 3 bedrooms
- 2 bathrooms
- 4 floors in the building
- Outdoor spaces : 35 SQM
- Parking : 1 parking space
- 92 co-ownership lots
- Annual co-ownership fees : 4 152 €
- Property tax : 3 052 €
- Proceeding : Non
Energy Performance Certificate
- A
- B
- 141kWh/m².an22*kg CO2/m².anC
- D
- E
- F
- G
- A
- B
- 22kg CO2/m².anC
- D
- E
- F
- G
Agency fees
-
The fees include VAT and are payable by the vendor
Mediator
Médiation Franchise-Consommateurs
29 Boulevard de Courcelles 75008 Paris
Information on the risks to which this property is exposed is available on the Geohazards website : www.georisques.gouv.fr
