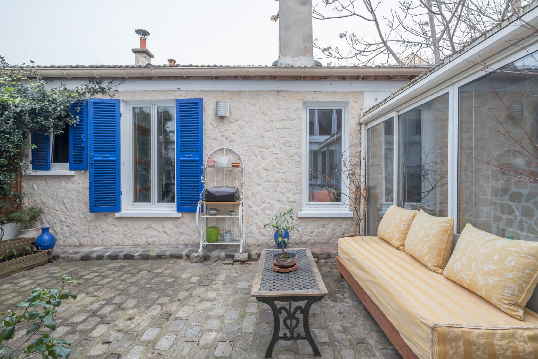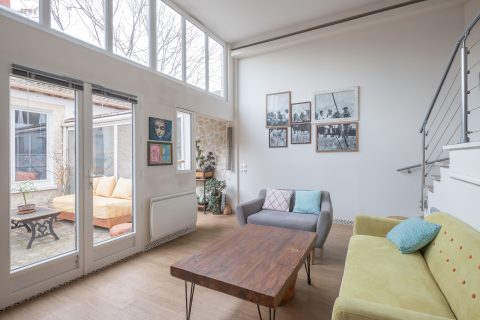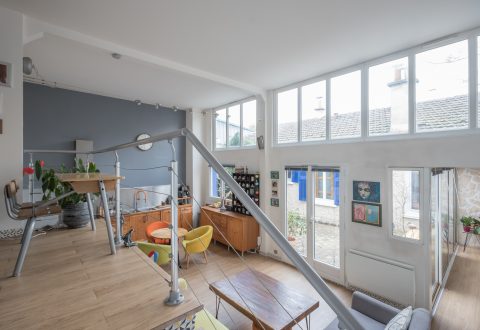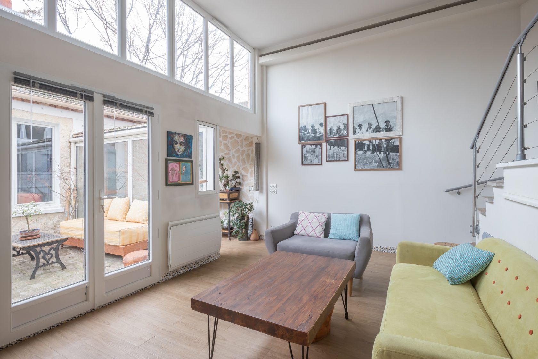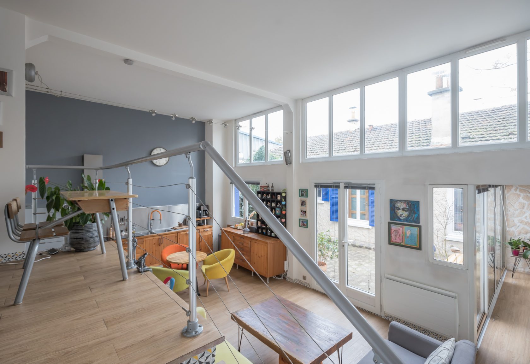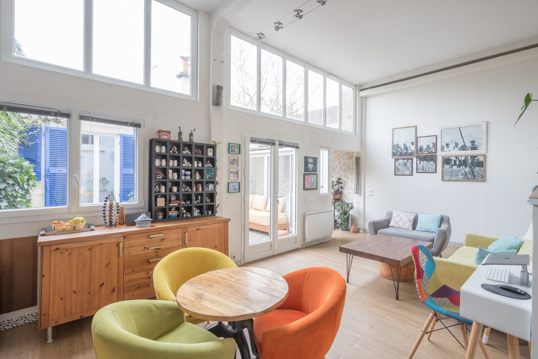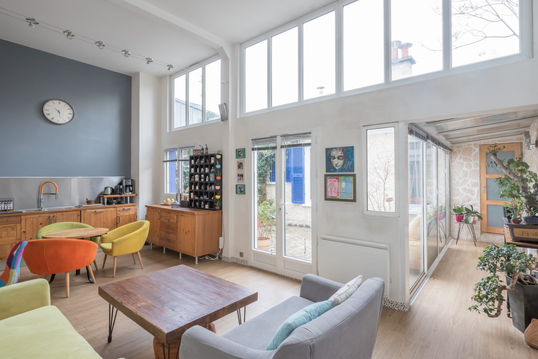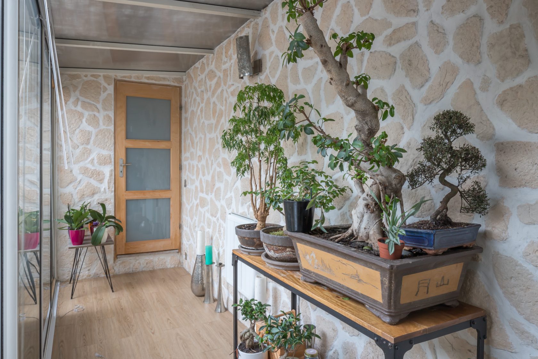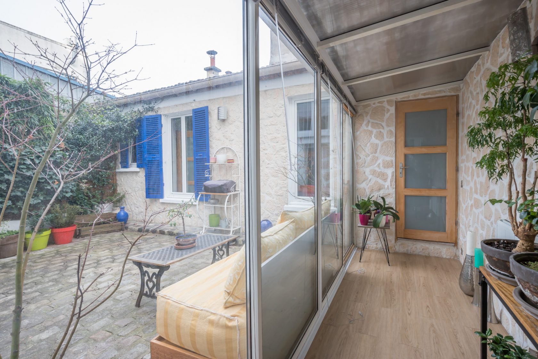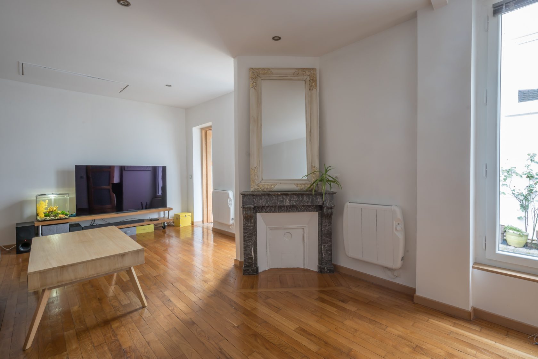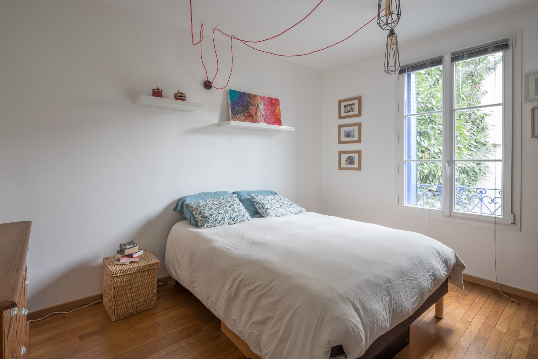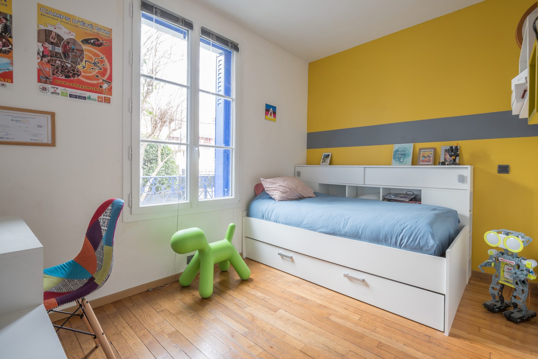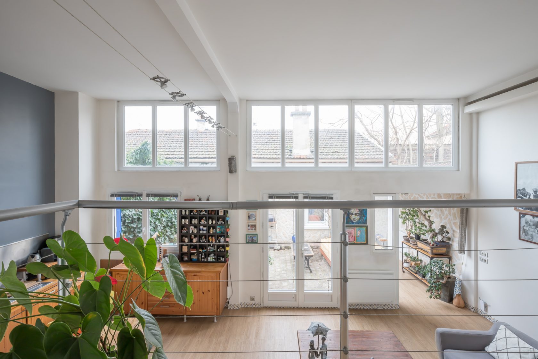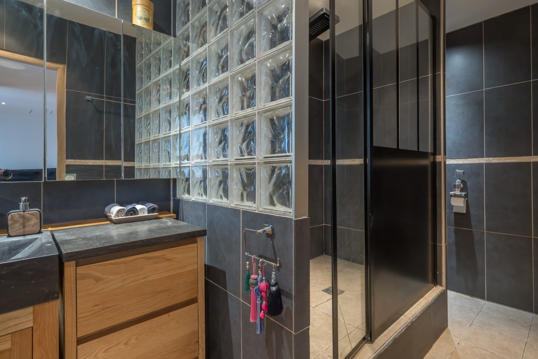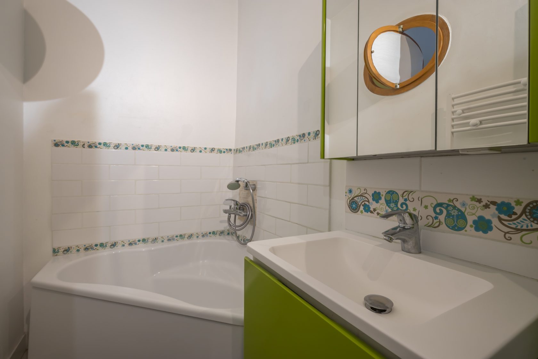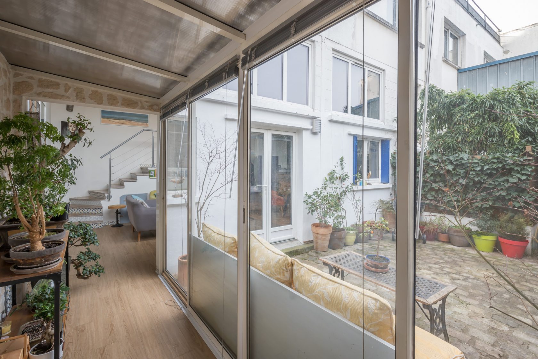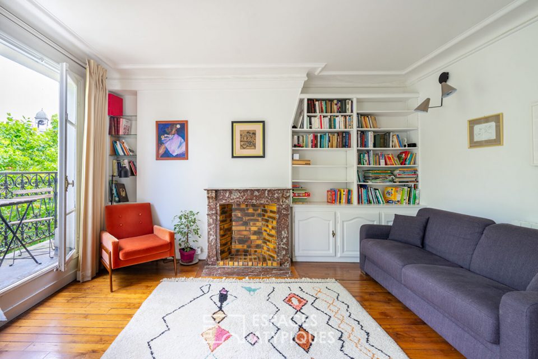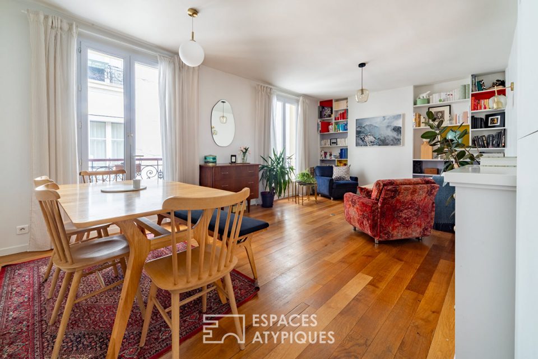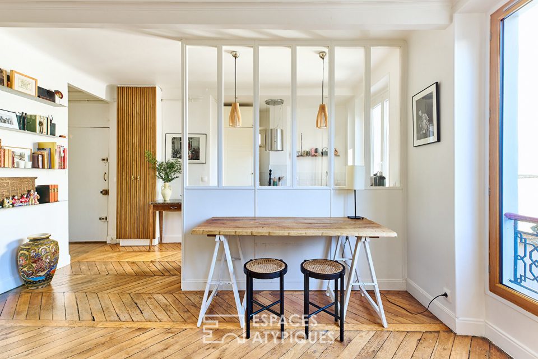
Loft house with paved courtyard
Located in a residential area of Aubervilliers near the Stalingrad Park, this 133.75m2 (120.06m2 Carrez) house-loft with a 26m2 paved courtyard is the result of the rehabilitation of a former signage factory.
In the shelter of a shared garden, a flight of three steps leads to an entrance which leads to two bedrooms on either side, one of which has a bathroom.
A staircase leads to a living room with open kitchen enjoying a height of 3.90m where a large and high bay window gives access to a paved courtyard.
A mezzanine accommodates a laundry room and guest toilet. From the living room, a veranda borders a hallway leading to the house section, where there is a master bedroom suite with fireplace of 17m2 with shower room and wc.
Both a loft and a house with an outdoor space suitable for entertaining, this living space has a unique character.
Subject to the status of the co-ownership
Metro: Quatre chemins at 950m.
Additional information
- 3 bedrooms
- 2 bathrooms
- Outdoor space : 26 SQM
- 4 co-ownership lots
- Annual co-ownership fees : 662 €
- Property tax : 2 176 €
- Proceeding : Non
Energy Performance Certificate
- A <= 50
- B 51-90
- C 91-150
- D 151-230
- E 231-330
- F 331-450
- G > 450
- A <= 5
- B 6-10
- C 11-20
- D 21-35
- E 36-55
- F 56-80
- G > 80
Agency fees
-
The fees include VAT and are payable by the vendor
Mediator
Médiation Franchise-Consommateurs
29 Boulevard de Courcelles 75008 Paris
Information on the risks to which this property is exposed is available on the Geohazards website : www.georisques.gouv.fr
