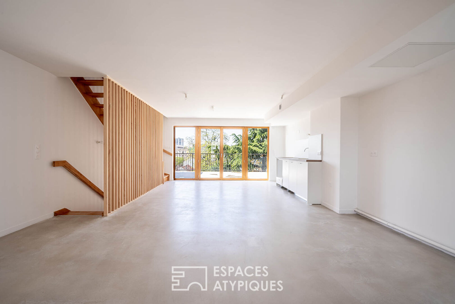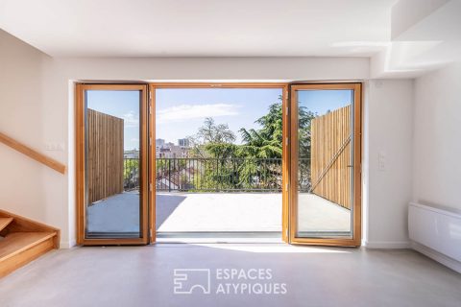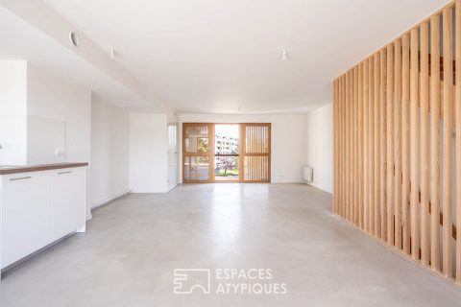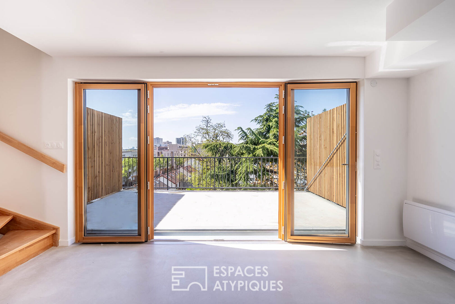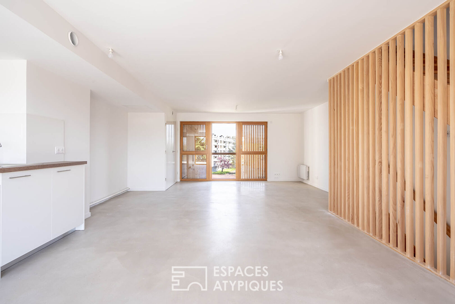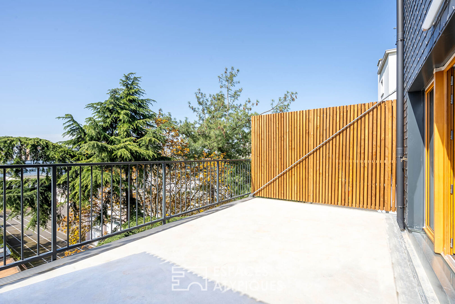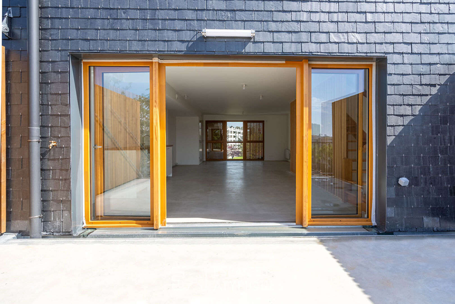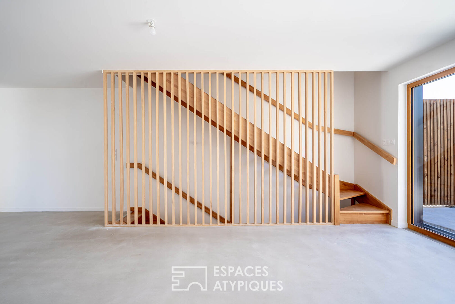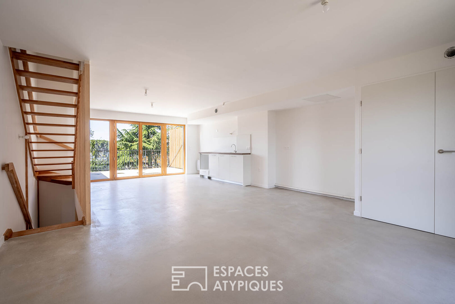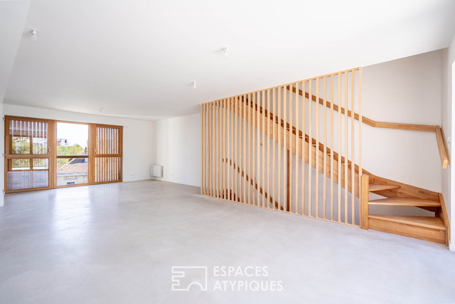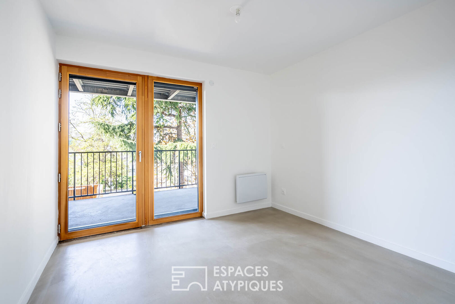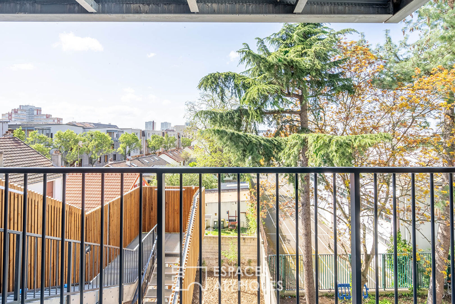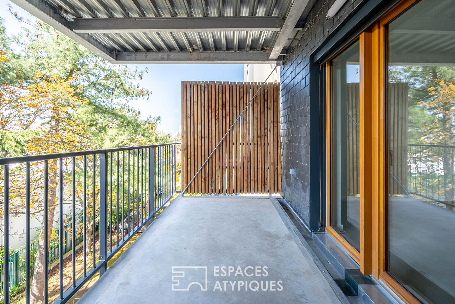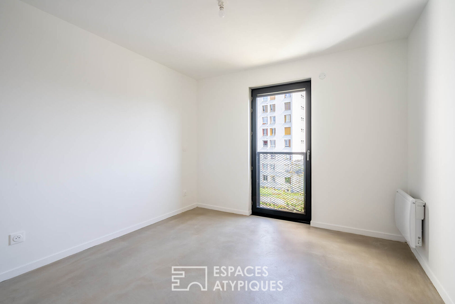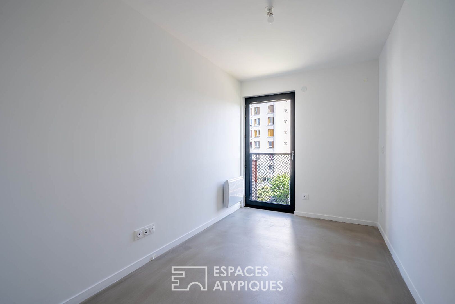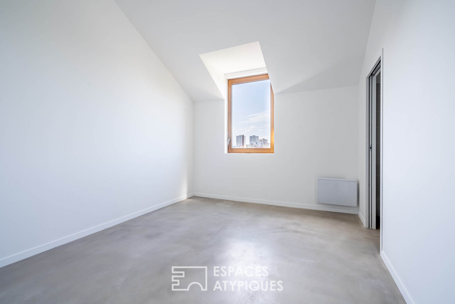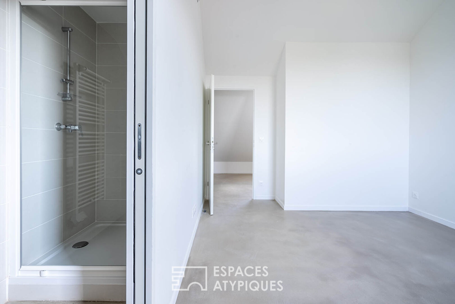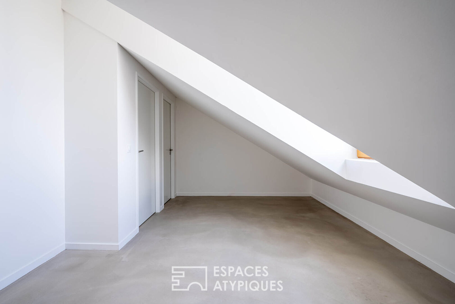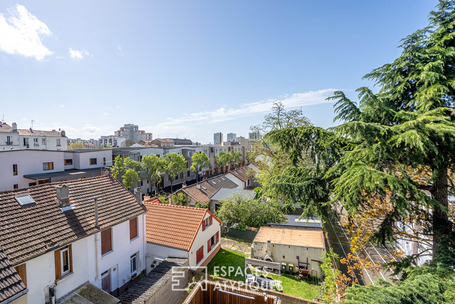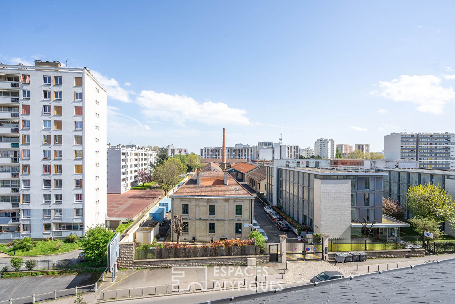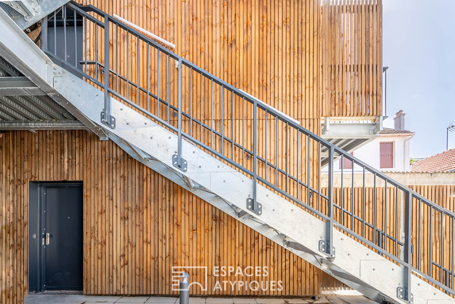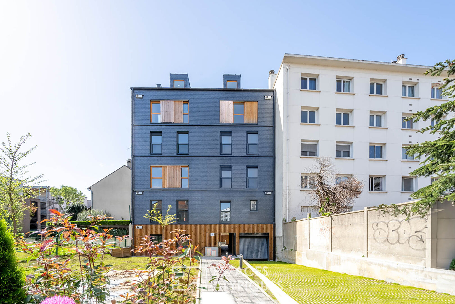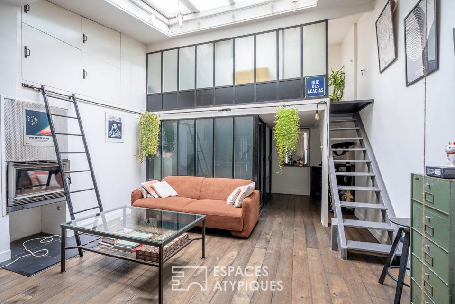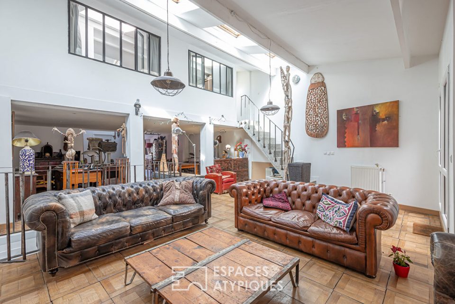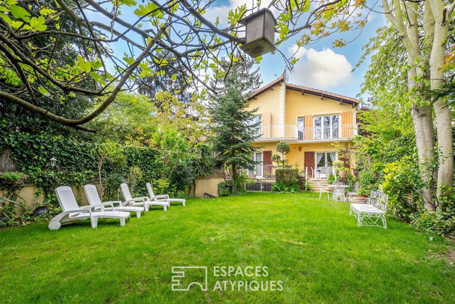
Eco-responsible apartment on the top floor with two terraces
Near Pantin and the old match factory, on the 3rd and top floor of a building clad in larch and slate, this 105 m2 apartment on 3 levels has two terraces totaling 27 m2.
This eco-responsible project is carried out with innovative materials and development and construction techniques that reduce the consumption of fossil fuels.
On the first level, the entrance leads to a hallway distributing the sleeping area consisting of three bedrooms, one of which has access to the balcony, a bathroom with water closet.
On the second level, the living room with open kitchen of 39 m2 benefits from direct access to a terrace of 19 m2 thanks to large glazed openings.
A parental suite with dressing room, open shower room and an independent toilet of 28 m2 accessible by a staircase overlooks the living room, letting in light thanks to a net delimiting the space and highlighting the dog seats.
This family and unique place of life is characterized by the luminosity and the volumes.
The combination of wood, concrete and other materials gives the whole a resolutely contemporary spirit.
A double parking space in the basement completes this property.
A common courtyard intended to be shared by all the inhabitants of the condominium will also make it possible to park bicycles.
Thermal Regulation Standard RT 2012.
Lot available in the third quarter of 2023, reduced notary fees.
Metro: Quatre chemins at 950m and Mairie Aubervilliers at 1100m
Non-contractual projected visuals
Additional information
- 5 rooms
- 4 bedrooms
- 2 shower rooms
- Floor : 3
- 4 floors in the building
- Parking : 2 parking spaces
- 13 co-ownership lots
Energy Performance Certificate
Agency fees
-
The fees include VAT and are payable by the vendor
Mediator
Médiation Franchise-Consommateurs
29 Boulevard de Courcelles 75008 Paris
Information on the risks to which this property is exposed is available on the Geohazards website : www.georisques.gouv.fr
