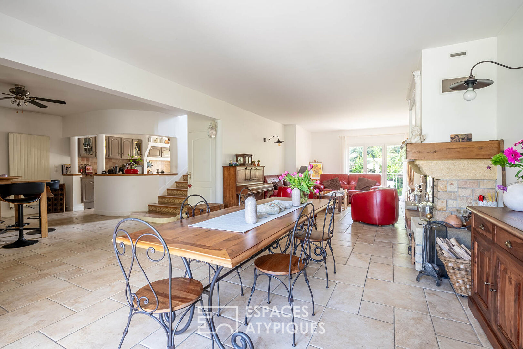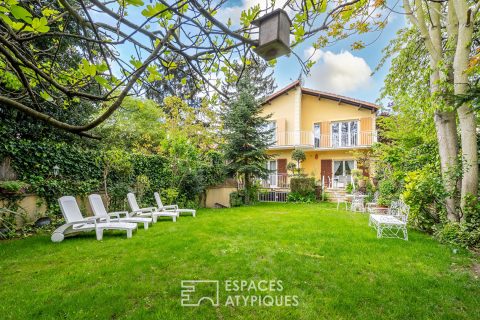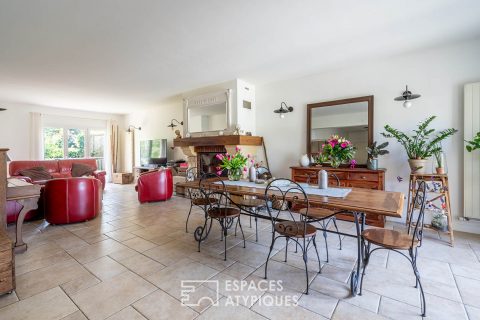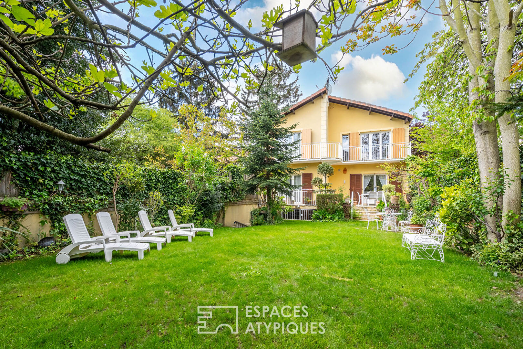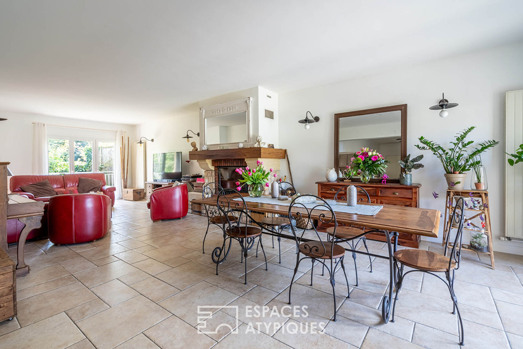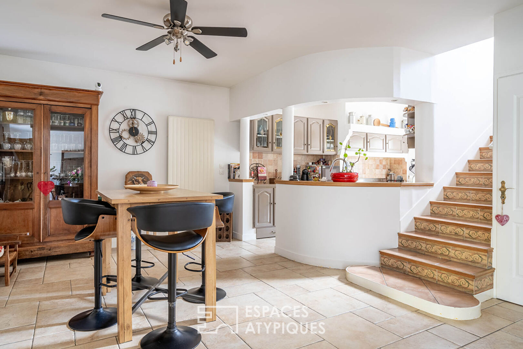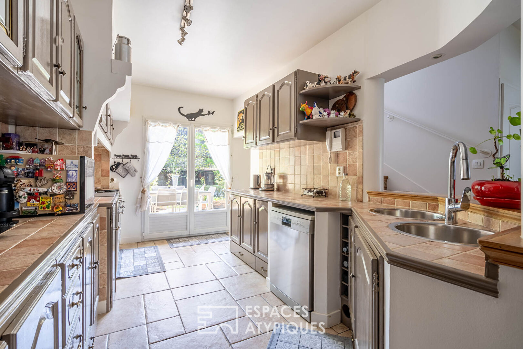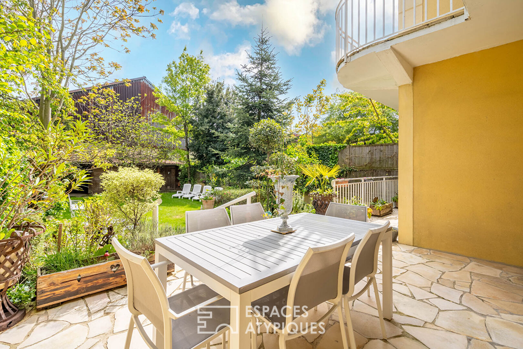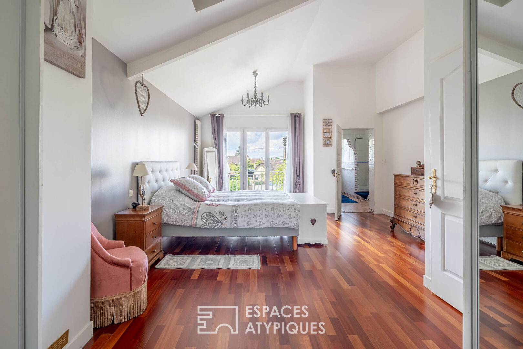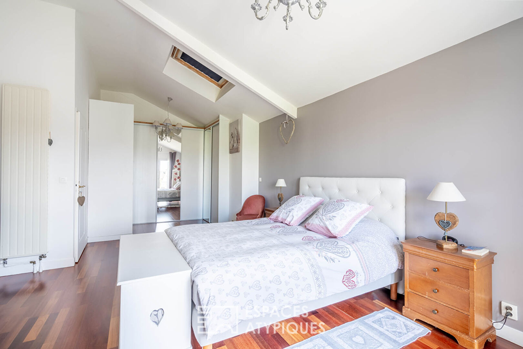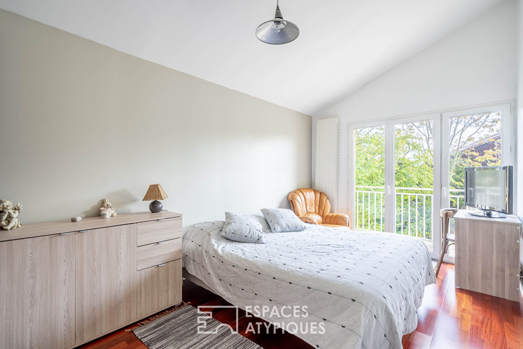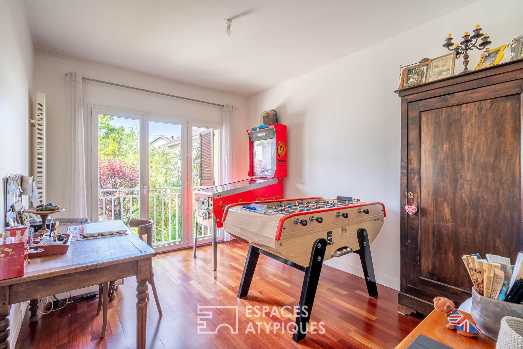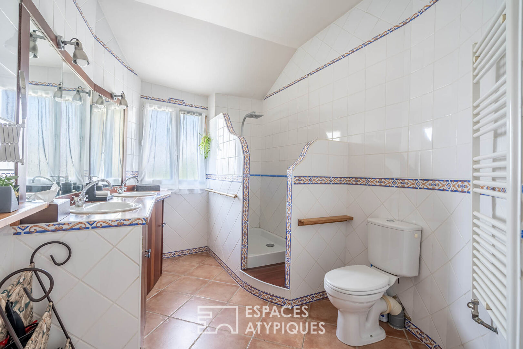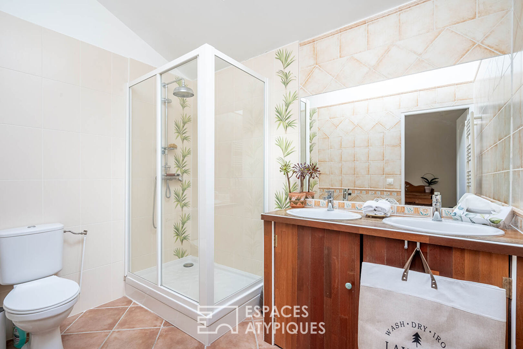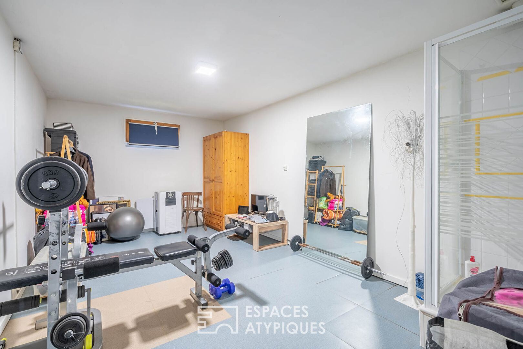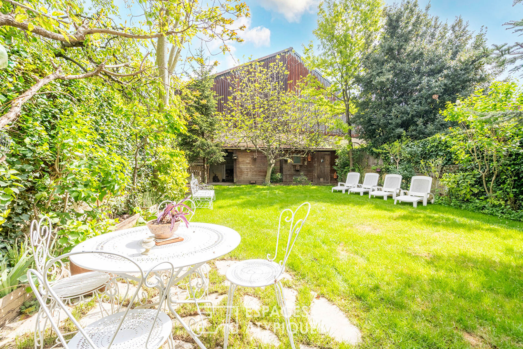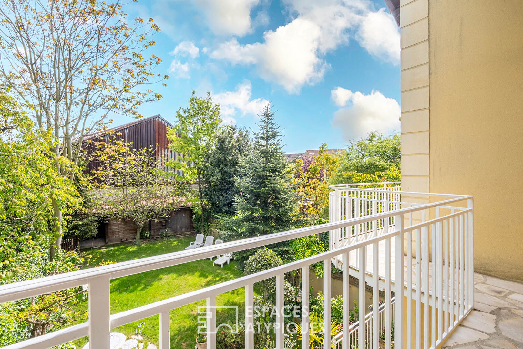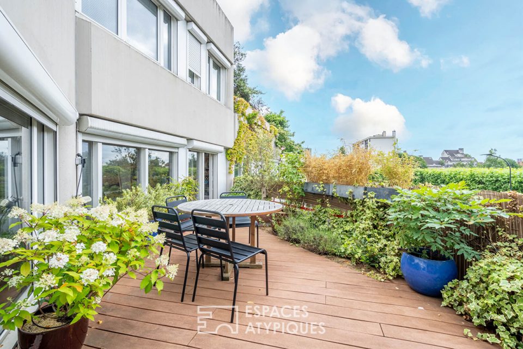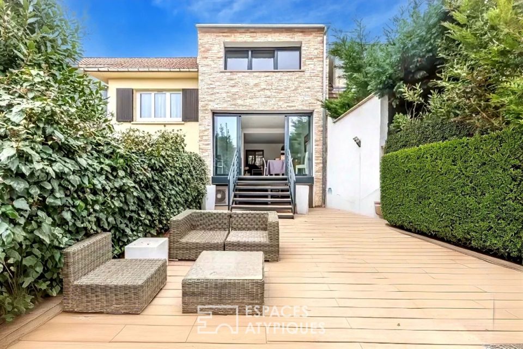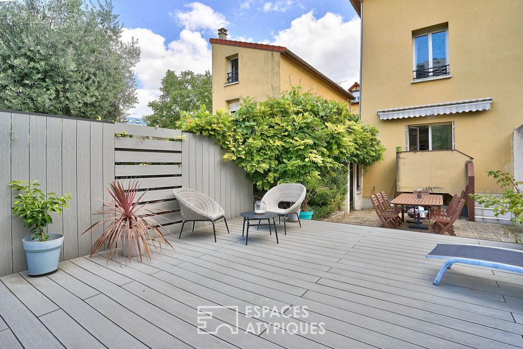
Architect-designed house with landscaped garden and double garage
Architect-designed house with landscaped garden and double garage
Located in the suburban area of ??the Trèfles district and 4 minutes by car from the Sevran-Livry RER B station, this architect-designed house built in 2002 designed with generous volumes offers 200m2 of living space as well as 100m2 of basement. The 561m2 plot offers at the front of the house a large driveway that can accommodate several vehicles, then at the rear, a magnificent landscaped garden accompanied by its shed.
The entrance, which is via a staircase, opens onto a large, fully open living room of 78m2 with a stone fireplace, a dining area, an open kitchen, all bathed in light thanks to the large doors. Windows. This floor is accompanied by a first bedroom or office space of approximately 12m2 as well as an independent toilet.
A large staircase leads to a visit to the first floor where there are three bedrooms ranging from 10 to 17m2, a bathroom with skylight, as well as a perfectly appointed master suite offering a dressing area and a bathroom designed in a Mediterranean style. All rooms have private balconies and French doors again providing continuous light throughout the day.
The full basement, divided into several spaces, offers plenty of storage space, a gym with shower, a boiler room/laundry room as well as a double garage with electric sectional door.
The fully fenced and perfectly maintained garden is decorated with a wooden shed and numerous trees. This pleasant green space is overlooked by a Bavarian stone terrace.
The perfect construction of this house, the preponderant light, the generous spaces as well as the calm of the neighborhood make it a unique property close to all the amenities useful for a pleasant family life.
Transport: RER B Sevran-Livry 4 minutes by car and 15 minutes on foot.
Sevran town center and town hall: 5 minutes by car.
Parc de la Poudrerie: also 5 minutes by car.
Canal de l’Ourcq: 5 minutes on foot.
Additional information
- 6 rooms
- 5 bedrooms
- 2 bathrooms
- 2 floors in the building
- Outdoor space : 561 SQM
- Property tax : 3 361 €
Energy Performance Certificate
- A
- B
- 85kWh/m².an17*kg CO2/m².anC
- D
- E
- F
- G
- A
- B
- 17kg CO2/m².anC
- D
- E
- F
- G
Estimated average amount of annual energy expenditure for standard use, established from energy prices for the year 2021 : between 1200 € and 1670 €
Agency fees
-
The fees include VAT and are payable by the vendor
Mediator
Médiation Franchise-Consommateurs
29 Boulevard de Courcelles 75008 Paris
Information on the risks to which this property is exposed is available on the Geohazards website : www.georisques.gouv.fr
