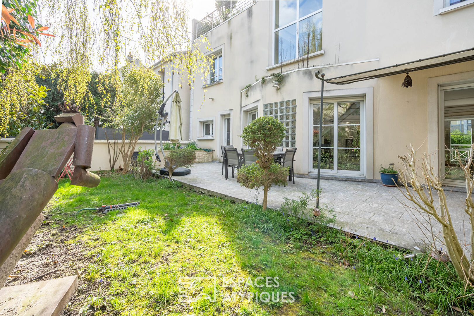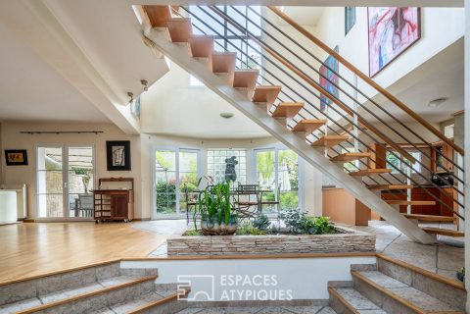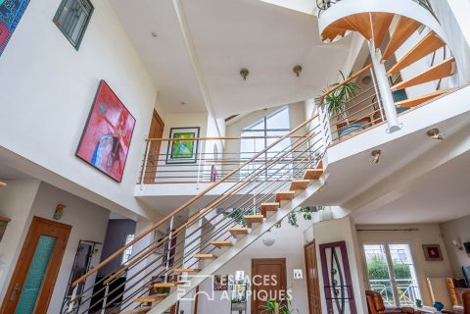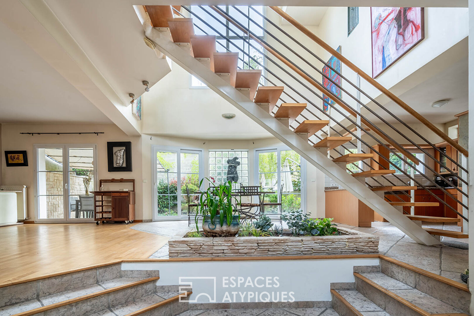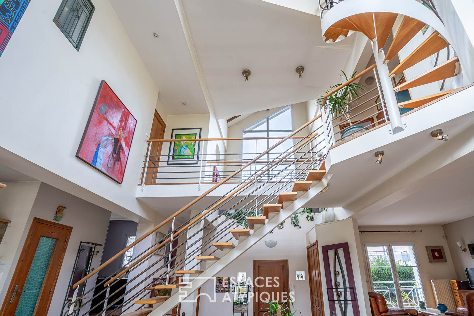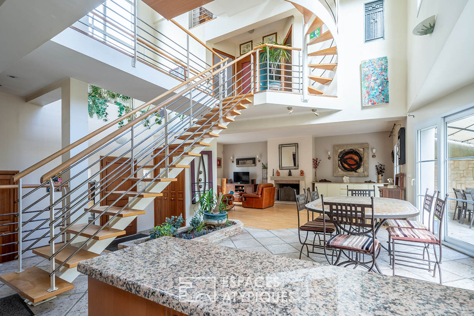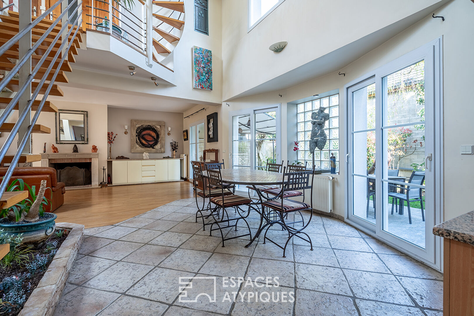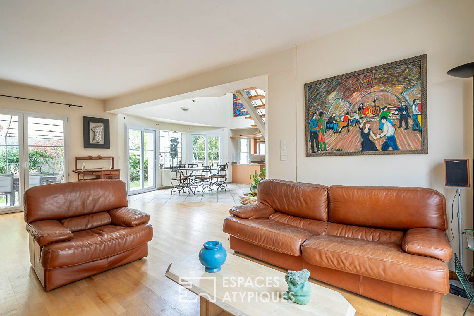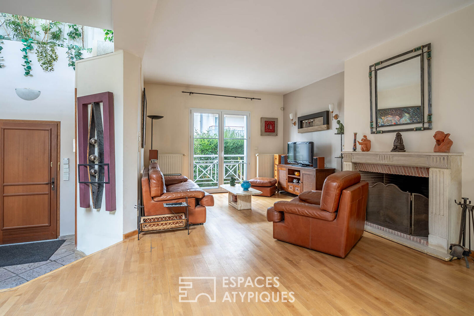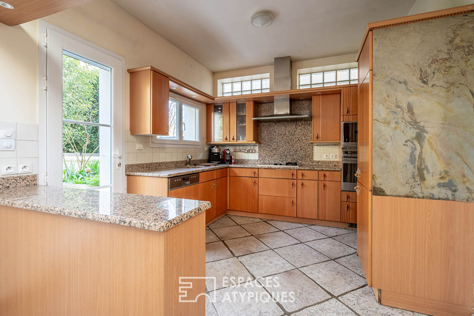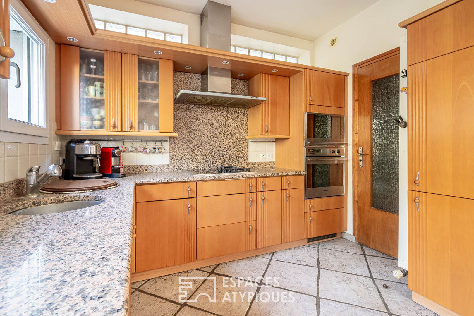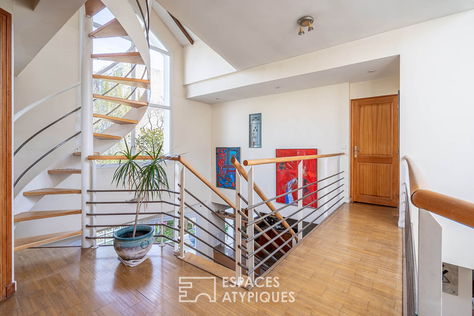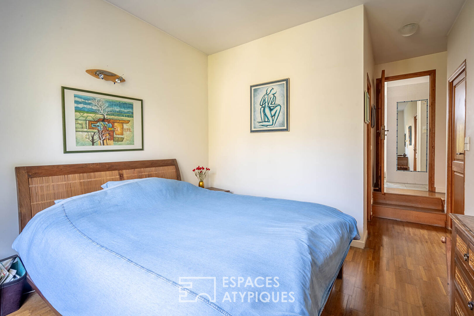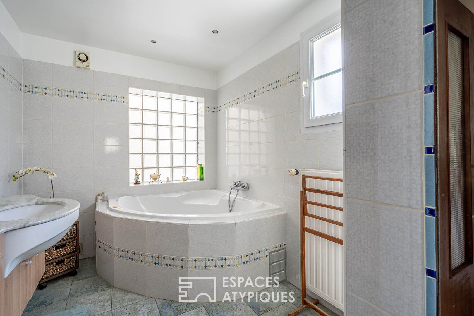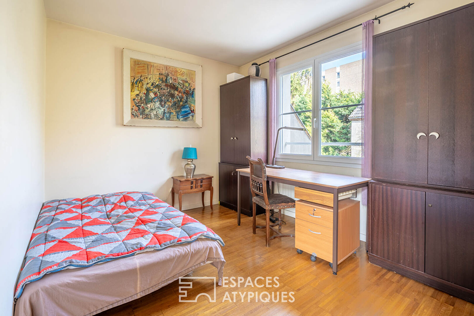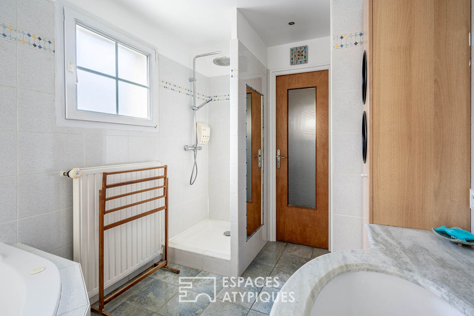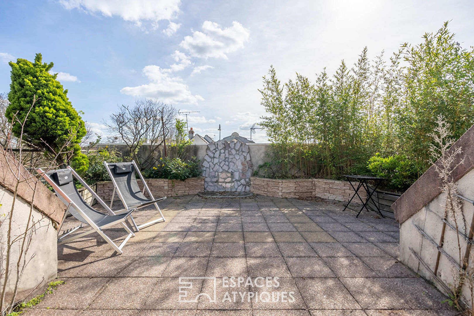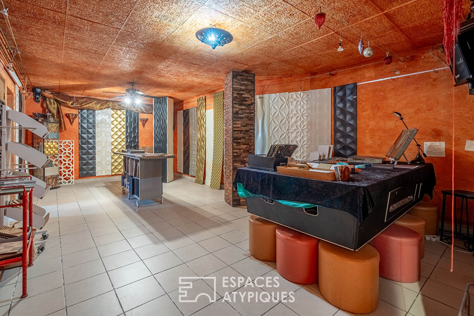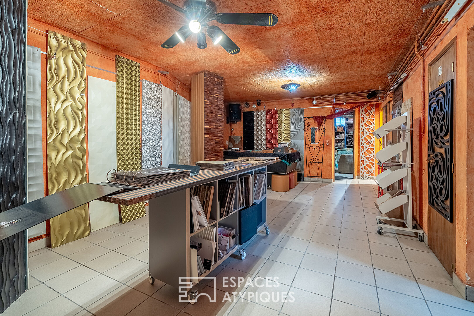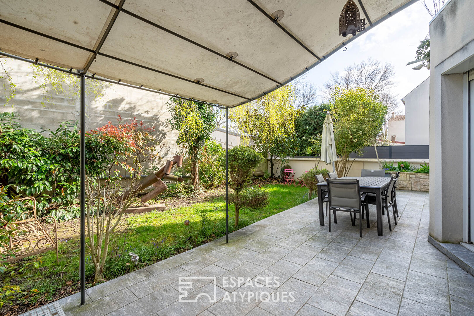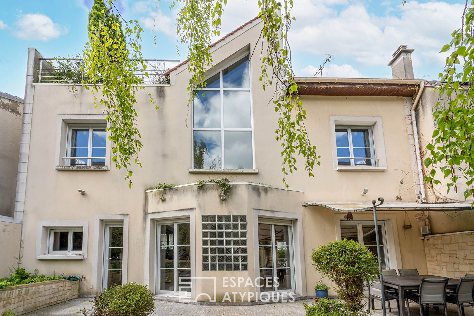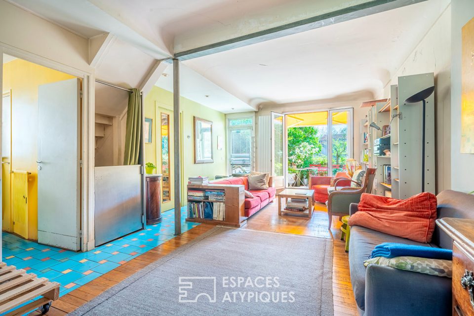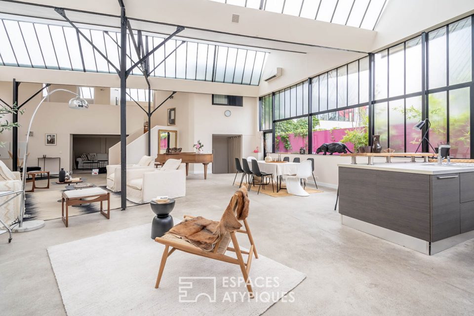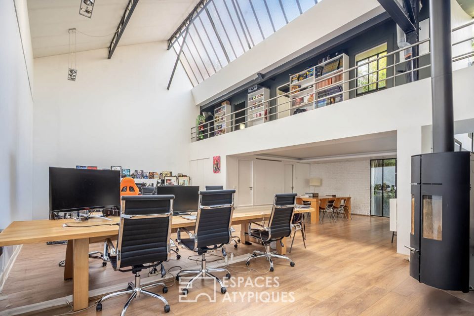
Architect-designed house with garden and terrace – near Les Lilas town hall
Architect-designed house with garden and terrace – near Les Lilas town hall
Located in a quiet area near the Lilas town hall, this architect-designed house with a surface area of ??approximately 200m2, a true work of art on four levels designed to offer an exceptional living space.
A large living room of approximately 47m2 and benefiting from large openings to the outside providing constant light, extends under 8 meters of ceiling height creating a feeling of freedom.
An open kitchen of approximately 12m2 with direct access to the garden of approximately 95m2 and the terrace, an office, storage space and toilets complete this level.
On the first level, on the one hand there are two bedrooms sharing a bathroom and a toilet and on the other hand a walkway leading to the master suite with a bathroom equipped with a spa bath, a shower, dressing room and toilet, offering comfort and privacy.
On the second level, a second walkway leads to a fourth bedroom as well as a rooftop of around 40m2, ideal for enjoying the sun.
A large basement of approximately 78m2 including a games room, a garage, a wine cellar, toilets and a laundry room complete the package.
Metro line 11: Serge Gainsbourg at 350 meters
Additional information
- 7 rooms
- 4 bedrooms
- 2 shower rooms
- 2 floors in the building
- Outdoor space : 252 SQM
- Property tax : 3 350 €
Energy Performance Certificate
- A
- B
- 144kWh/m².an29*kg CO2/m².anC
- D
- E
- F
- G
- A
- B
- 29kg CO2/m².anC
- D
- E
- F
- G
Estimated average annual energy costs for standard use, indexed to specific years 2021, 2022, 2023 : between 2090 € and 2880 € Subscription Included
Agency fees
-
The fees include VAT and are payable by the vendor
Mediator
Médiation Franchise-Consommateurs
29 Boulevard de Courcelles 75008 Paris
Information on the risks to which this property is exposed is available on the Geohazards website : www.georisques.gouv.fr
