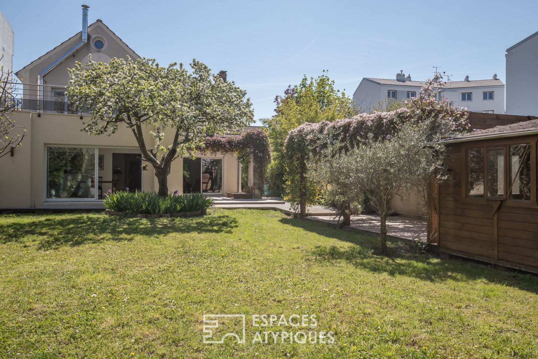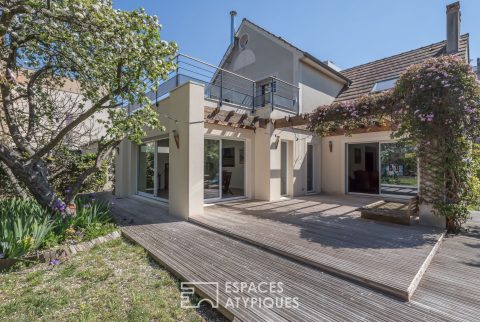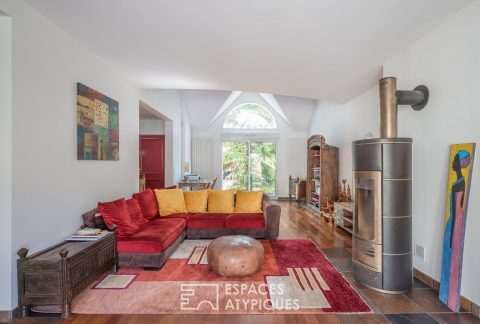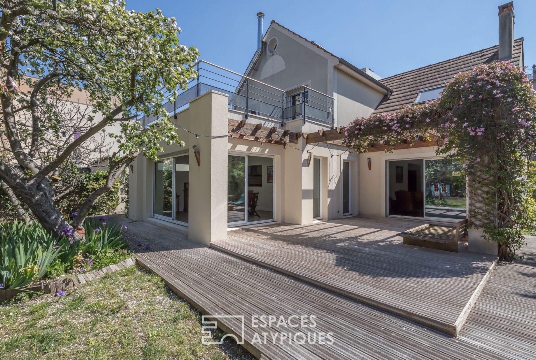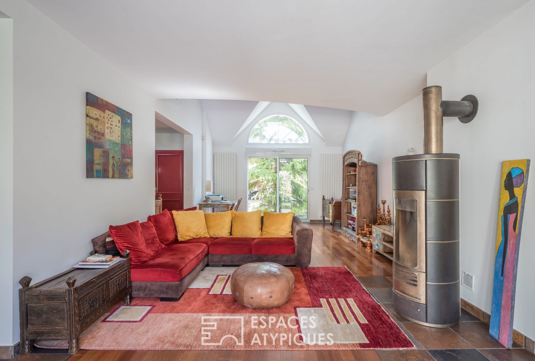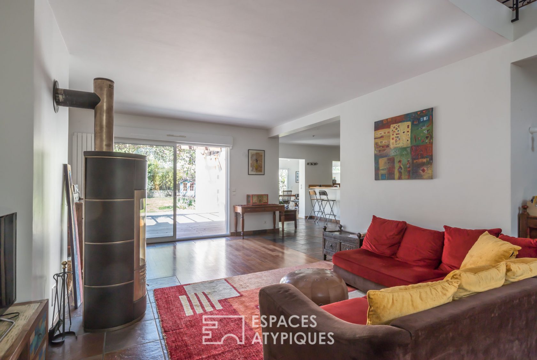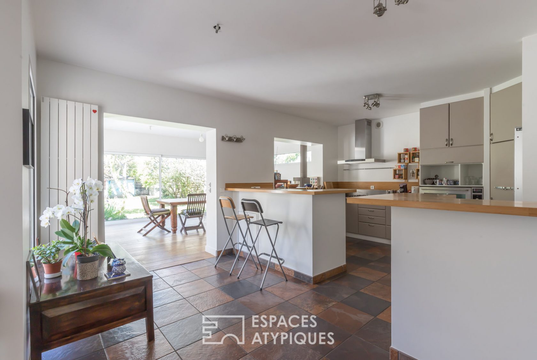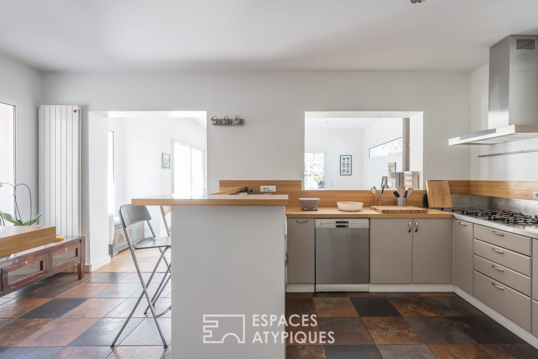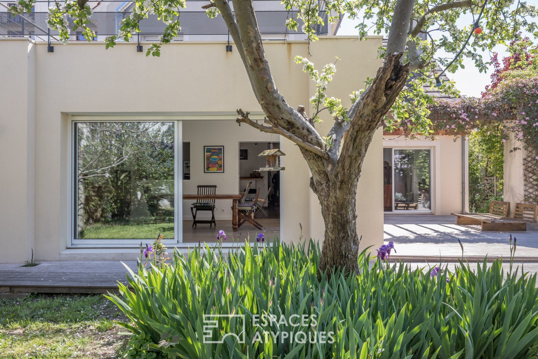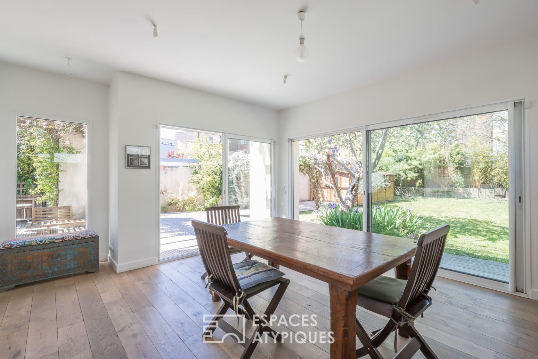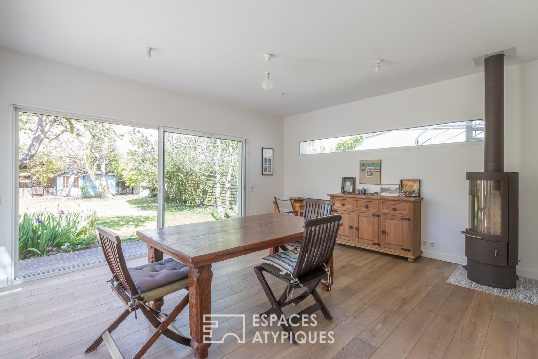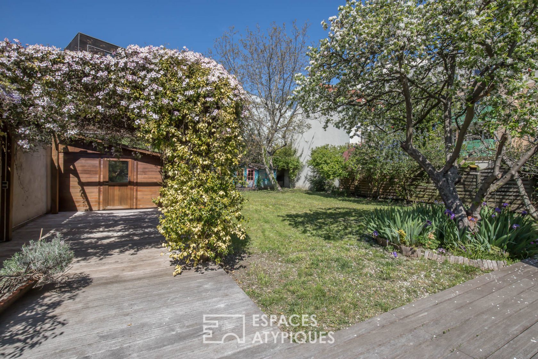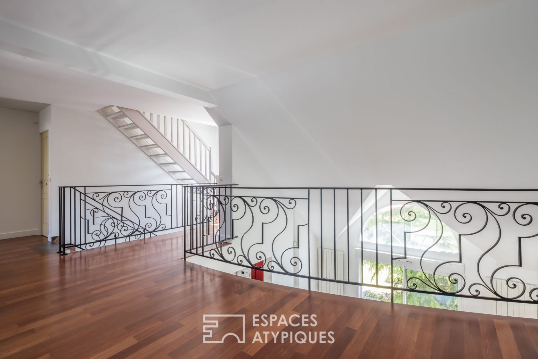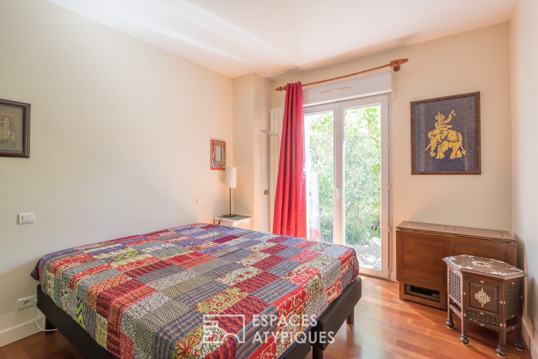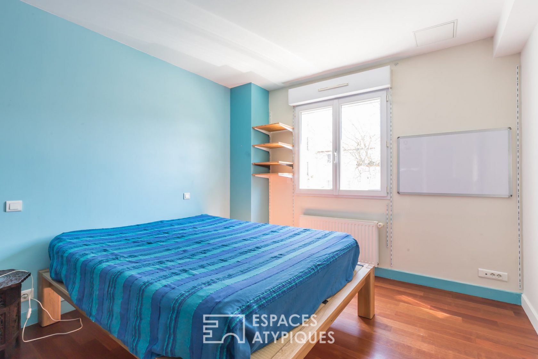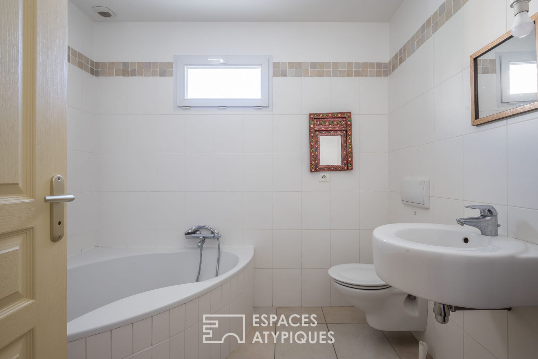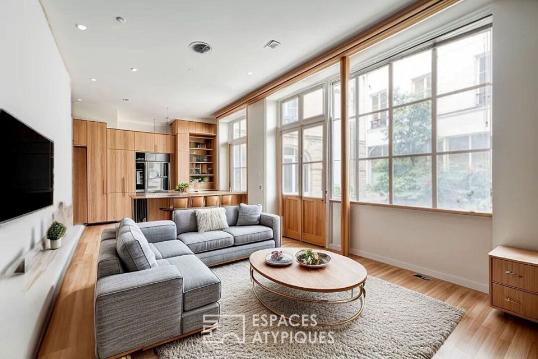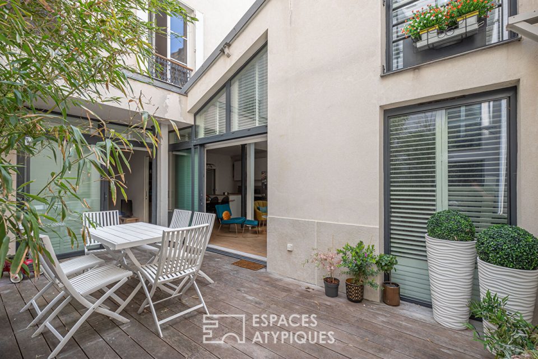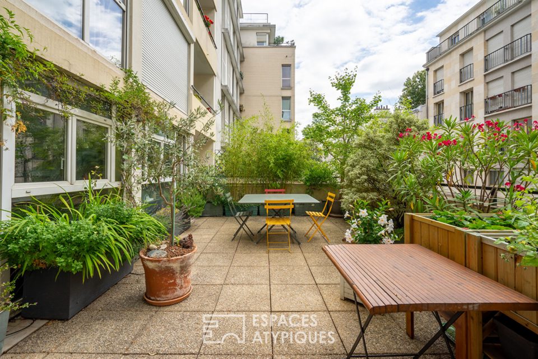
House with garden and terraces
At the end of a private alley, on the edge of Les Lilas and near the Marché du Center de Romainville, this 307 m2 house benefits from a landscaped 700 m2 garden and two terraces.
The entrance opens onto a living room of 38 m2 under 5.40 meters high with a wood stove. The 25 m2 semi open kitchen faces a 23 m2 dining room bordered by large bay windows providing great light and benefits from a second wood stove. The whole is extended by a terrace. A bedroom, a shower room and a separate toilet complete this level.
Upstairs, accessible by a staircase decorated with artisanal ironwork, a landing distributes a lounge area overlooking the living room, three bedrooms and a bathroom with wc.
Above, a bedroom of 29 m2 with shower room and wc take place.
A 92 m2 basement composed of a laundry room, a bathroom with wc and four rooms, one of which has an Irish wood stove, has a separate entrance.
On the garden side, several spaces have been created such as a carport with a 22 m2 workshop, a terrace accessible from the living room and the dining room, an 18 m2 shed and a children’s cabin.
The calm, the generous volumes and the predominant light make this family home a unique place to live and conducive to entertaining.
Two sheltered parking spaces complete this freehold property.
Metro: Mairie des Lilas at 1.2 km, future Serge Gainsbourg station at 400 meters.
Additional information
- 7 rooms
- 5 bedrooms
- 3 bathrooms
- Parking : 5 parking spaces
- Property tax : 3 158 €
- Proceeding : Non
Energy Performance Certificate
- A <= 50
- B 51-90
- C 91-150
- D 151-230
- E 231-330
- F 331-450
- G > 450
- A <= 5
- B 6-10
- C 11-20
- D 21-35
- E 36-55
- F 56-80
- G > 80
Agency fees
-
The fees include VAT and are payable by the vendor
Mediator
Médiation Franchise-Consommateurs
29 Boulevard de Courcelles 75008 Paris
Information on the risks to which this property is exposed is available on the Geohazards website : www.georisques.gouv.fr
