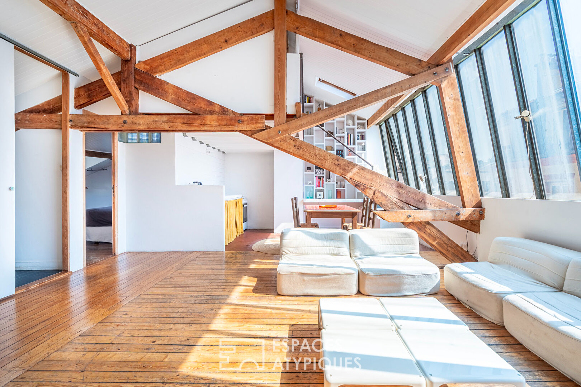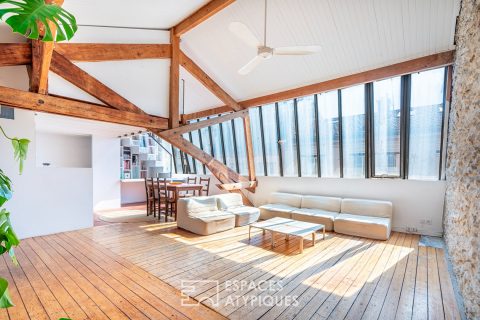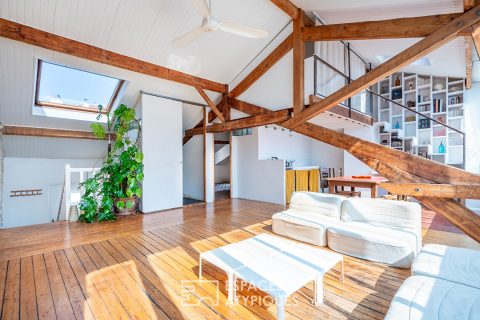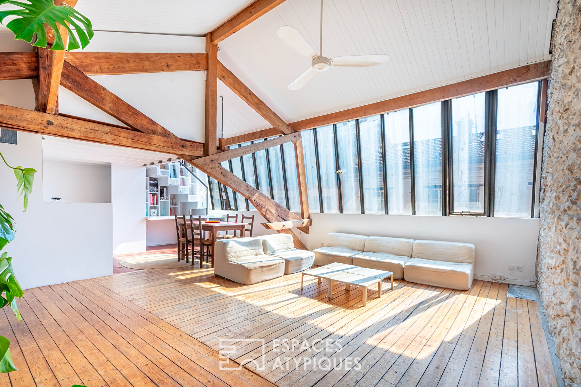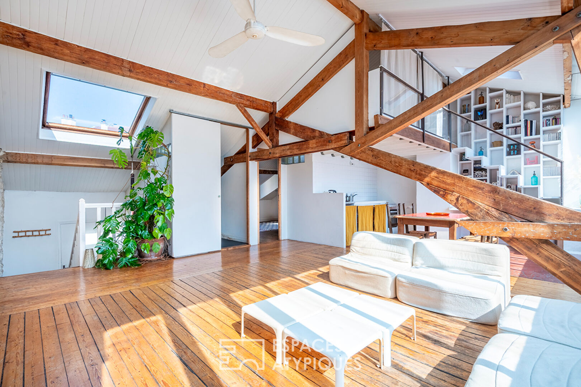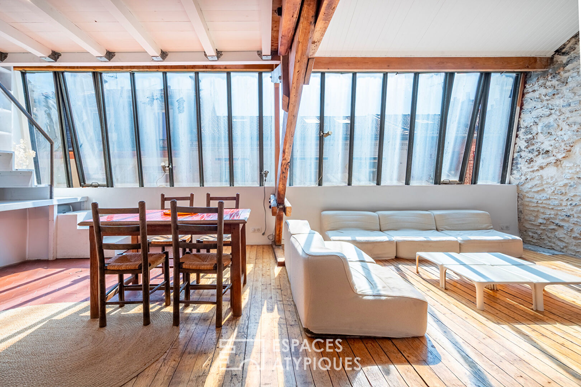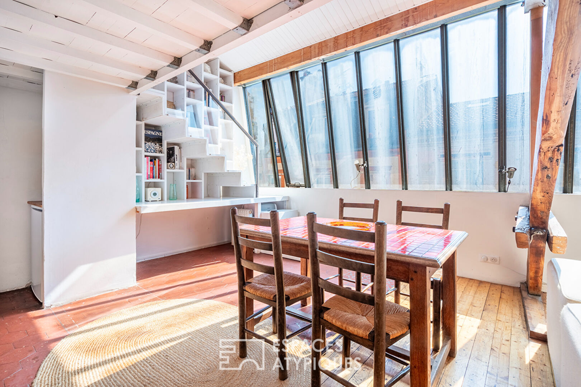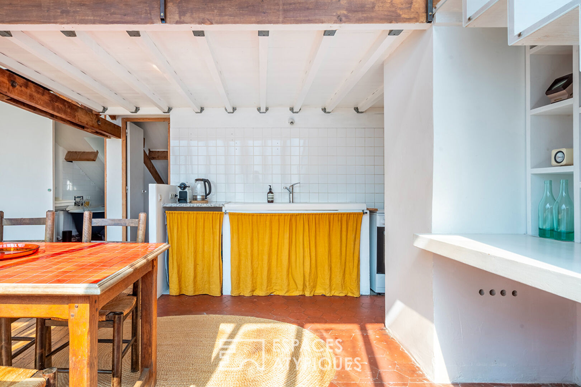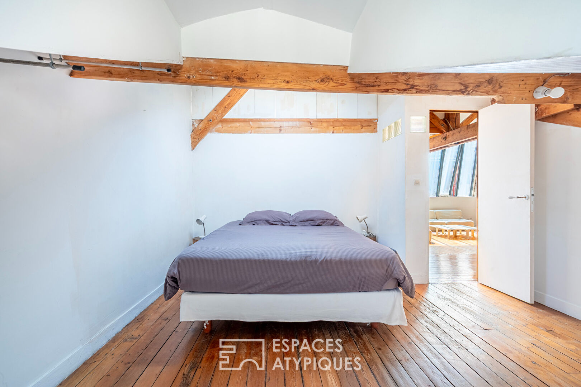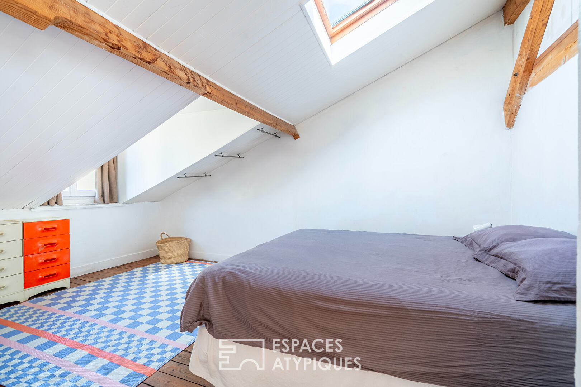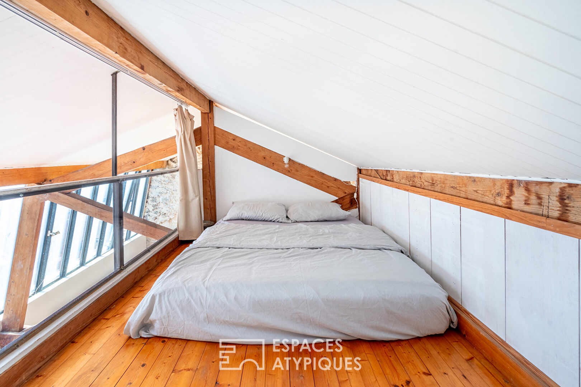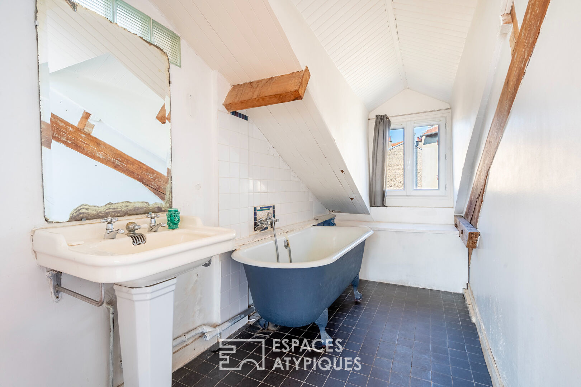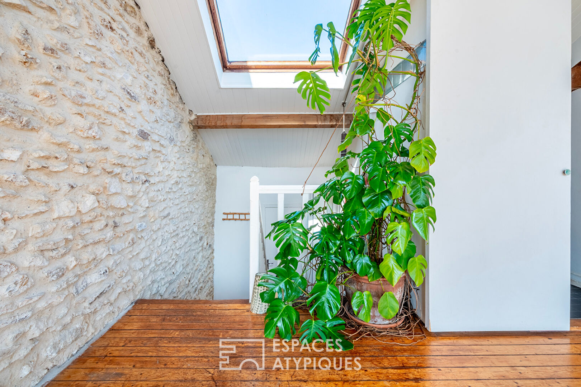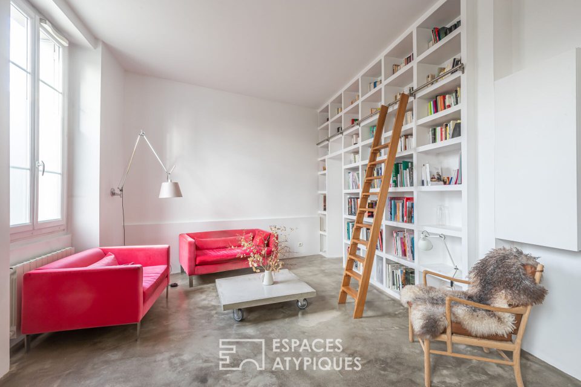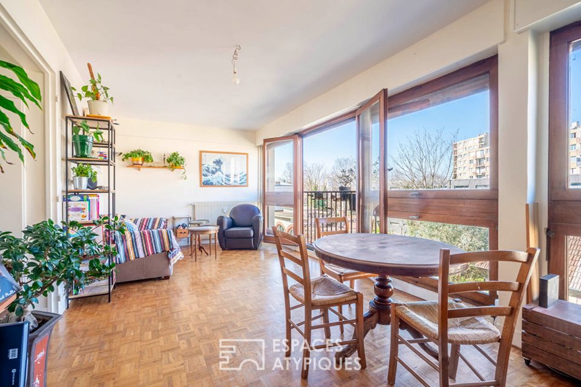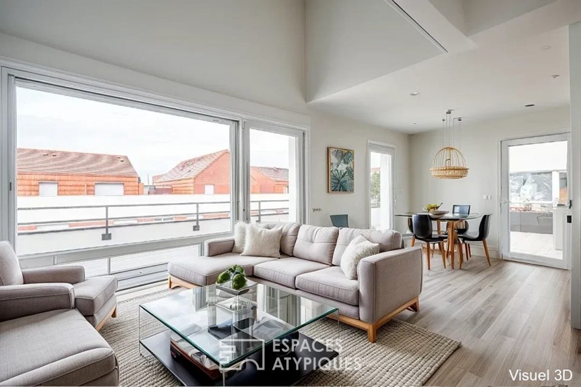
Loft with glass roof
Loft with glass roof
Nestled in a quiet setting between the church and the Saint-Denis train station, just steps from the canal, this former workshop measuring 72.48 m² (51.15 m² Carrez law), intended for residential use, offers a unique space that can be reinterpreted according to your wishes.
Located on the 2nd floor without an elevator, accessible by a private staircase, a sliding door opens onto a vast, dual-aspect living room bathed in light.
The 34 m² living space features an open-plan kitchen and is topped by a spectacular south-facing glass roof, reaching a height of 3.65 meters.
At the rear, an attic bedroom, a bathroom, and a toilet complete the main level.
A custom-built staircase, incorporating a library and an office area, leads to an 8 m² mezzanine, perfect for an extra bed or a reading space.
Wood, steel, and raw stone: the richness of the materials gives this space a real personality, providing a foundation of character for those who will unleash its full potential.
A unique living space for lovers of inspiring spaces.
Property subject to co-ownership status.
Transport: Saint-Denis train station 200 meters away
Additional information
- 2 rooms
- 1 Bedroom
- Floor : 3
- 3 floors in the building
- 4 co-ownership lots
- Annual co-ownership fees : 558 €
- Property tax : 1 679 €
- Proceeding : Non
Energy Performance Certificate
- A
- B
- C
- D
- E
- F
- 697kWh/m².an23*kg CO2/m².anG
- A
- B
- 23kg CO2/m².anC
- D
- E
- F
- G
Estimated average annual energy costs for standard use, indexed to specific years 2021, 2022, 2023 : between 2690 € and 3680 € Subscription Included
Agency fees
-
The fees include VAT and are payable by the vendor
Mediator
Médiation Franchise-Consommateurs
29 Boulevard de Courcelles 75008 Paris
Information on the risks to which this property is exposed is available on the Geohazards website : www.georisques.gouv.fr
