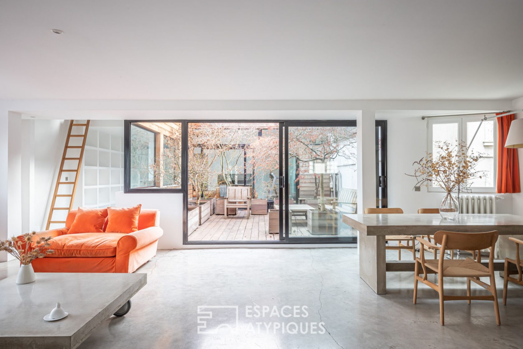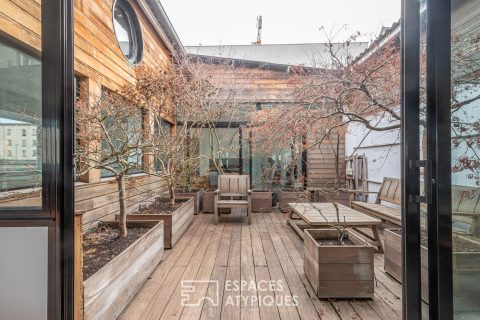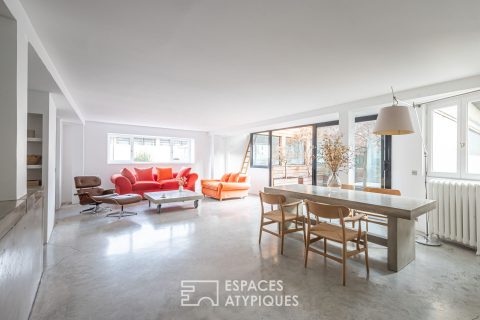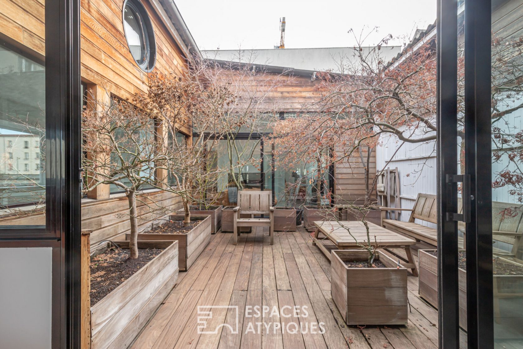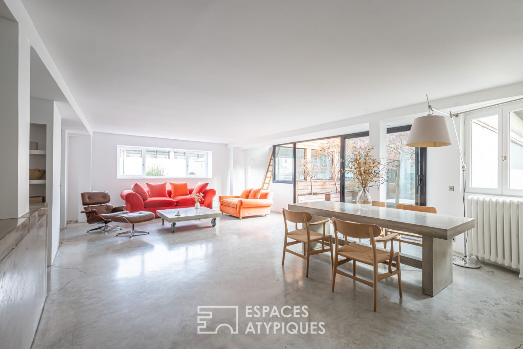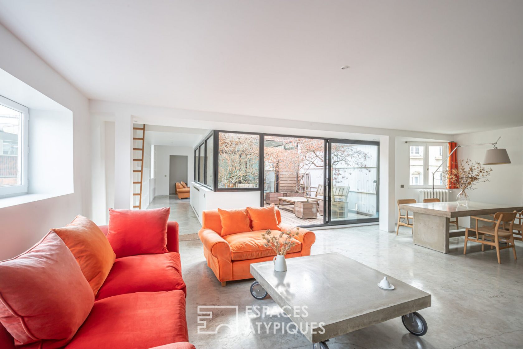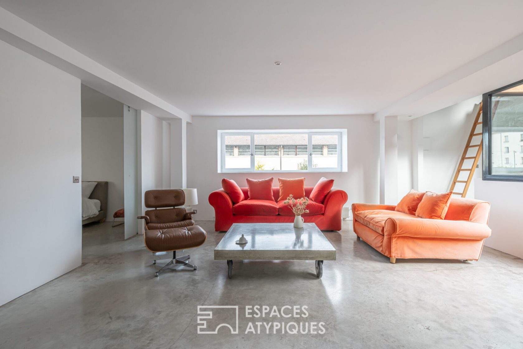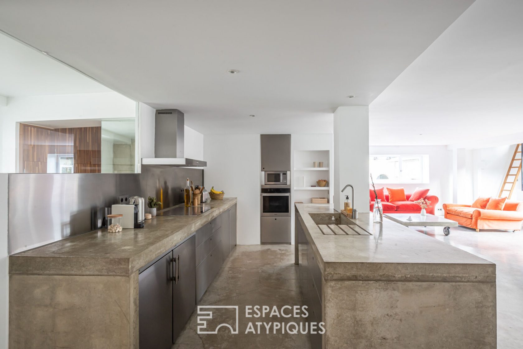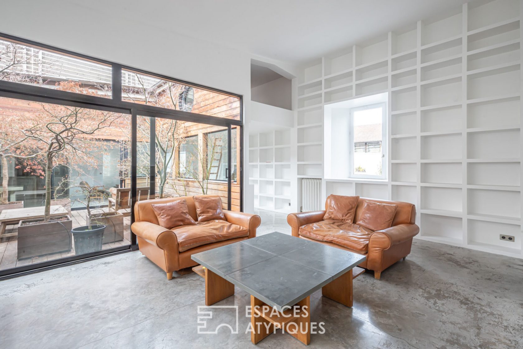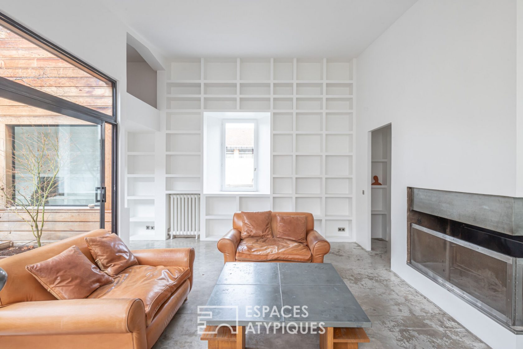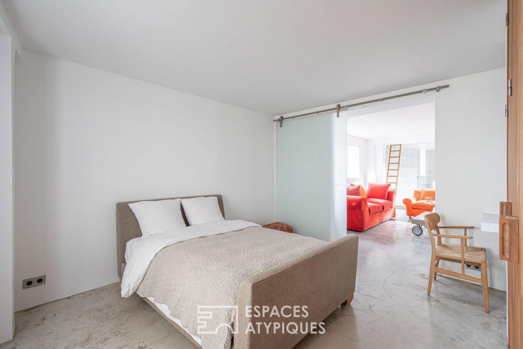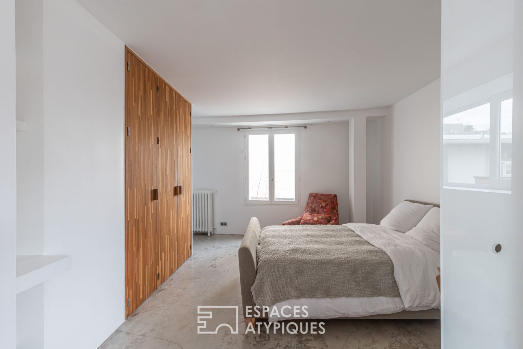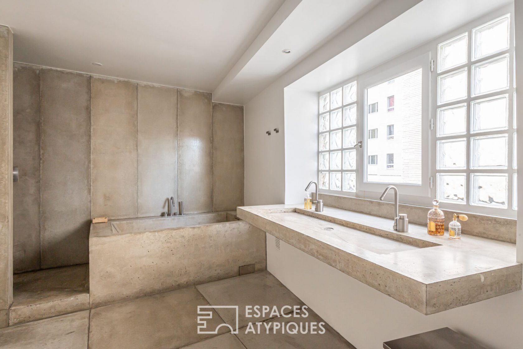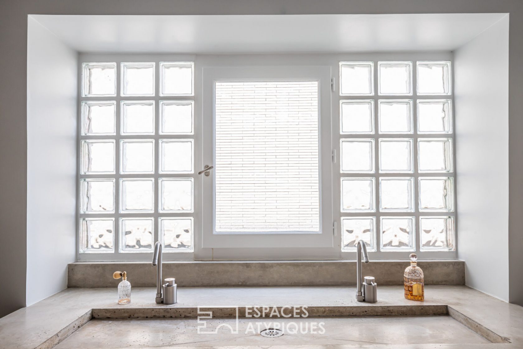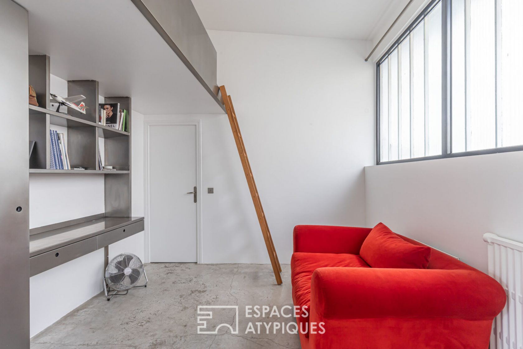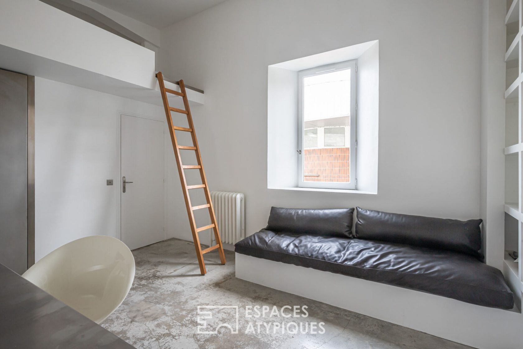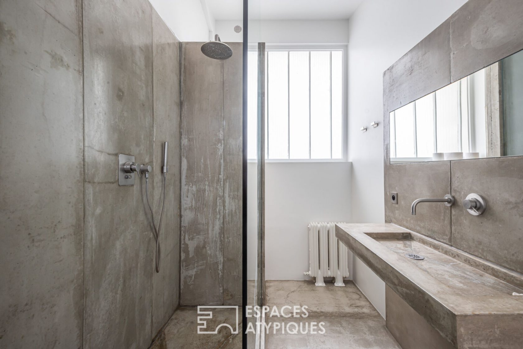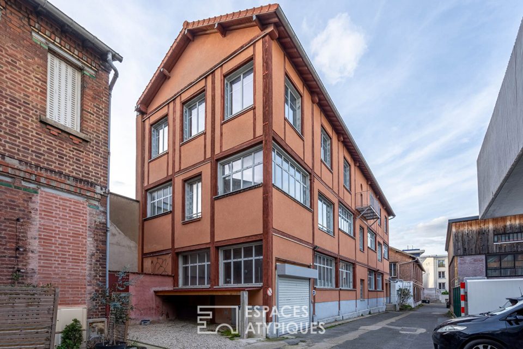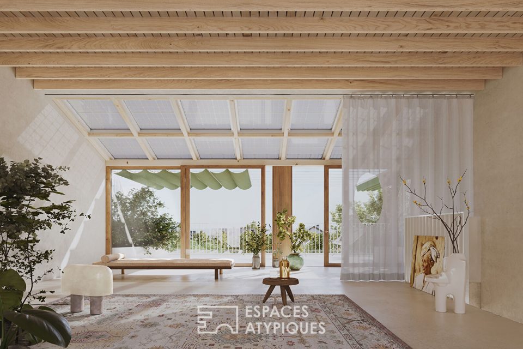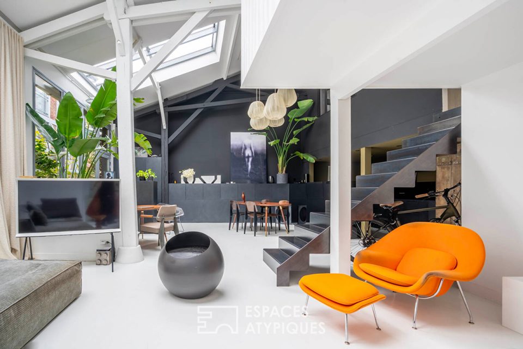
Loft around a patio
Loft around a patio
Located on the banks of the Canal de Saint-Denis, 10 minutes by public transport from Gare du Nord and 15 minutes from Châtelet, close to the church and Saint-Denis train station, this 196m² loft (180.27m² Carrez law) redesigned by an architect is housed in a former dried flower warehouse.
Tucked away by a courtyard, this renovation, organized around a 23m² patio, emphasizes the use of concrete in a variety of ways and the omnipresence of light.
The entrance leads to a dual-aspect living room of approximately 70m², opening on one side to the kitchen, bordered by a central island, and on the other to the Japanese-inspired patio.
On one side, the master suite features a custom-made dressing room and a bathroom with a shower and bathtub, totaling 30m². On the other side, the library cleverly conceals a mezzanine that can be used as an extra bed and provides access to the second living room with a fireplace. Further on, two other bedrooms, each with a mezzanine, share a bathroom with a water closet.
A boiler room that also serves as a laundry room and a second guest water closet complete the level.
The quality of the materials and finishes, the variations of cast-in-one varnished concrete, and the numerous custom-made pieces of furniture are enhanced by a refined and contemporary decor.
Subject to the co-ownership status.
Transportation: Saint-Denis train station, 100 meters away
Additional information
- 4 rooms
- 3 bedrooms
- 2 bathrooms
- Floor : 1
- Parking : 1 parking space
- 141 co-ownership lots
- Annual co-ownership fees : 4 738 €
- Property tax : 2 650 €
- Proceeding : Non
Energy Performance Certificate
- A
- B
- C
- D
- 233kWh/m².an50*kg CO2/m².anE
- F
- G
- A
- B
- C
- D
- 50kg CO2/m².anE
- F
- G
Agency fees
-
The fees include VAT and are payable by the vendor
Mediator
Médiation Franchise-Consommateurs
29 Boulevard de Courcelles 75008 Paris
Information on the risks to which this property is exposed is available on the Geohazards website : www.georisques.gouv.fr
