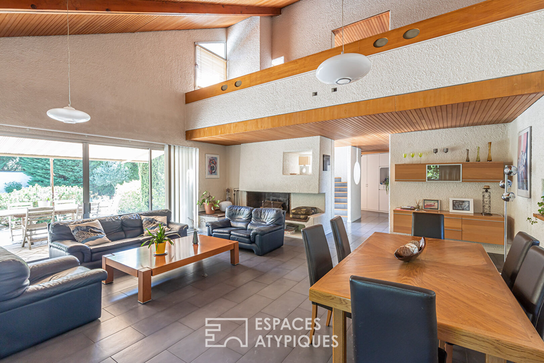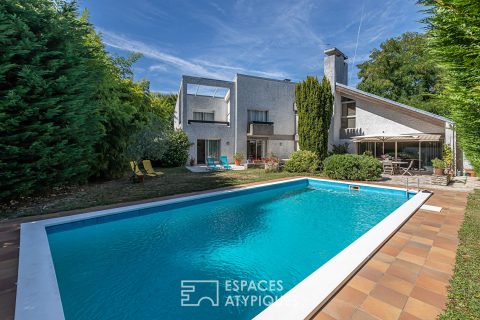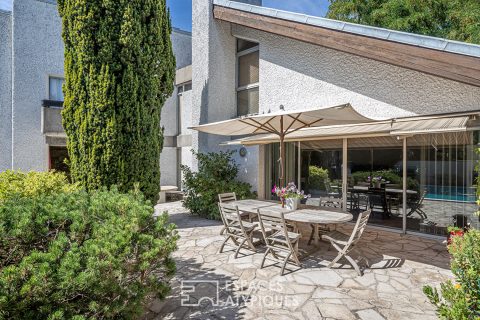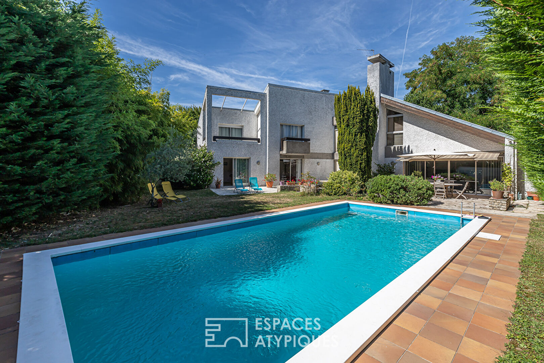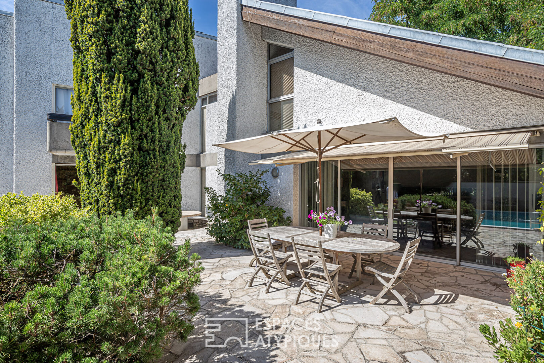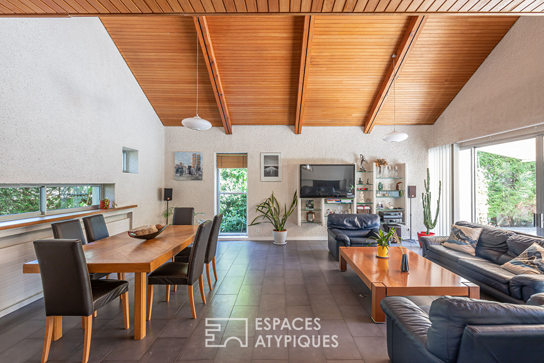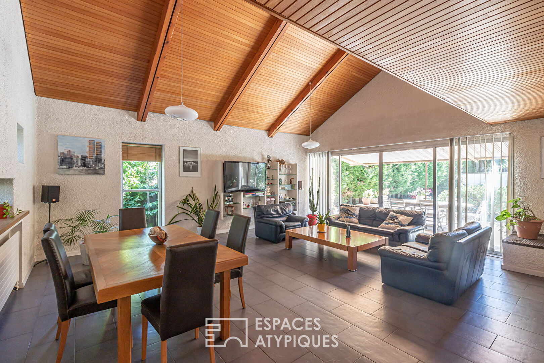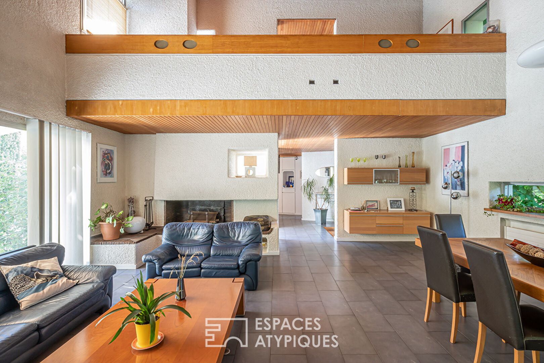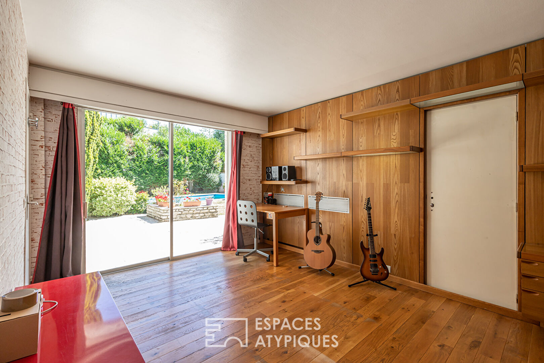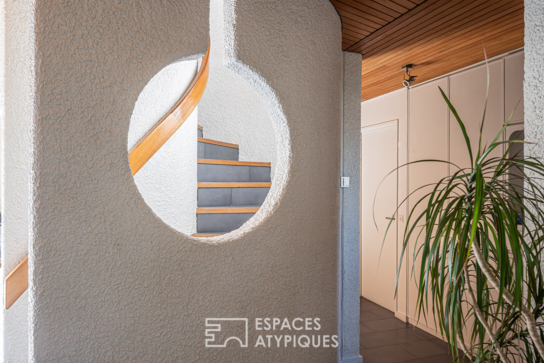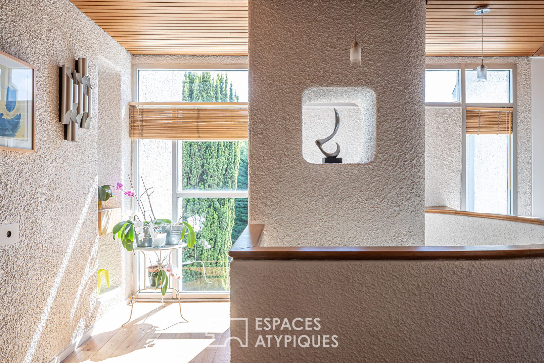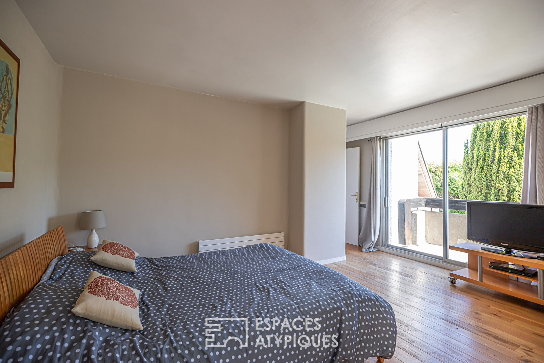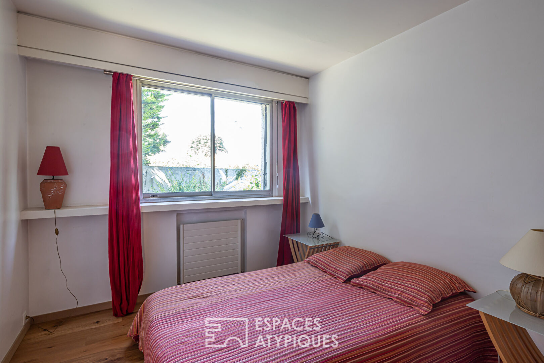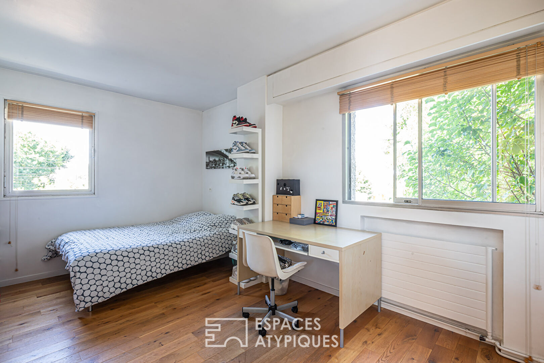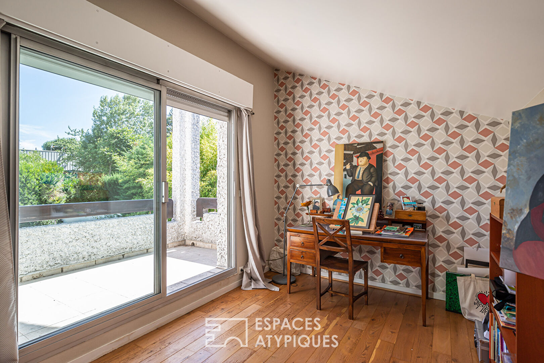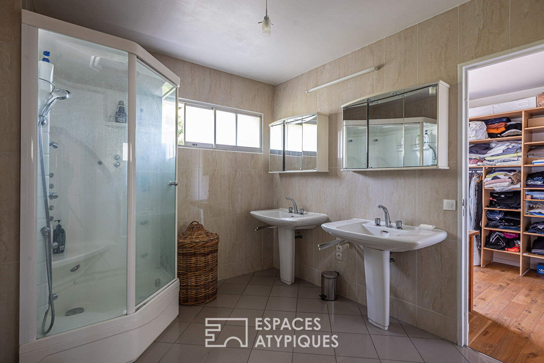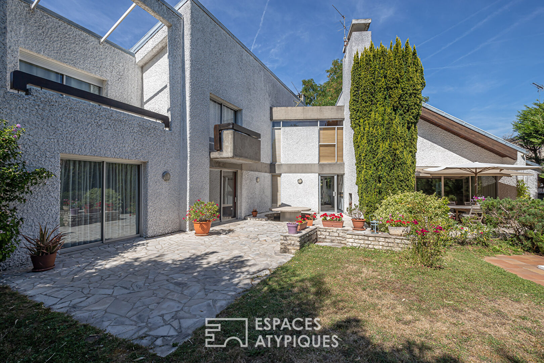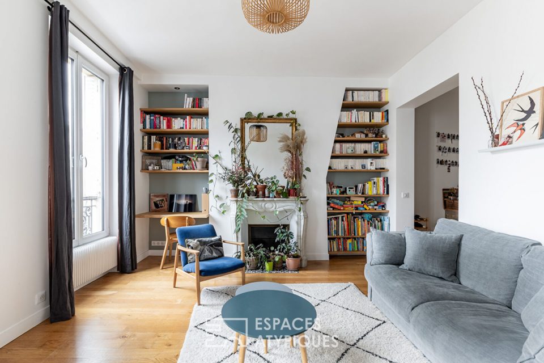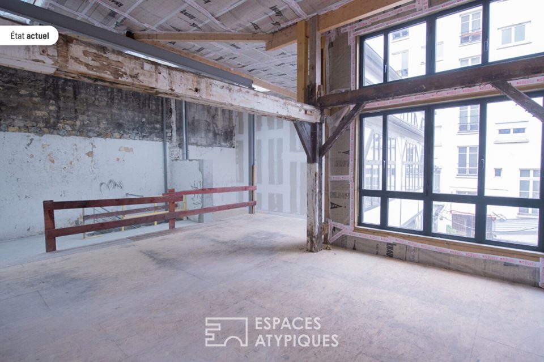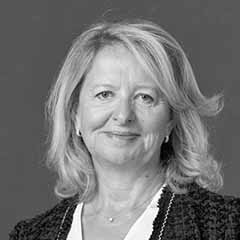
Architect house with swimming pool
Located in a privileged area close to the city center, the theater and the cinema, this 1970 house built by the architect Le Guen develops 230m2 of living space on two levels and has 1160m2 of wooded land with a swimming pool.
The entrance hall opens onto a large cathedral living room with fireplace opening onto the terrace and the land thanks to the large bay windows, an independent fitted kitchen and two bedrooms with shower room.
Access to the first floor is via a curved staircase. A corridor leads to the master suite and its bathroom, a bedroom and a dressing room.
A mezzanine overlooking the living room serves as an office.
A total basement accessible by a ramp can accommodate three cars, the boiler room, a wine cellar.
An extension adjoining the house houses a 20m2 office with an independent entrance and a view of the swimming pool.
Possibility to park two cars outside.
This seventies house is characterized by beautiful volumes, great luminosity and omnipresent vegetation.
Mont d’Est RER A station at 1500 m – close to shops and schools
ENERGY CLASS: F/CLIMATE CLASS: F Estimated average amount of annual energy expenditure for standard use, based on prices for the year 2021 between euros5,470 and euros7,430.
Additional information
- 7 rooms
- 5 bedrooms
- 3 bathrooms
- Outdoor space : 1160 SQM
- Parking : 3 parking spaces
- Property tax : 4 288 €
- Proceeding : Non
Energy Performance Certificate
- A
- B
- C
- D
- E
- 413kWh/m².an84*kg CO2/m².anF
- G
- A
- B
- C
- D
- E
- 84kg CO2/m².anF
- G
Agency fees
-
The fees include VAT and are payable by the vendor
Mediator
Médiation Franchise-Consommateurs
29 Boulevard de Courcelles 75008 Paris
Information on the risks to which this property is exposed is available on the Geohazards website : www.georisques.gouv.fr
