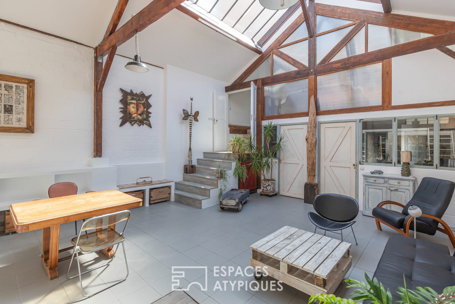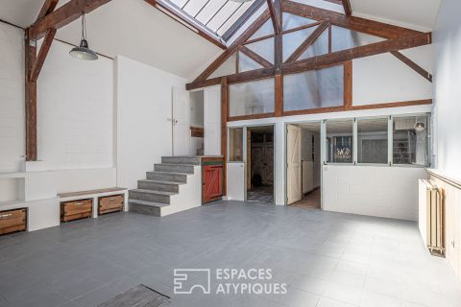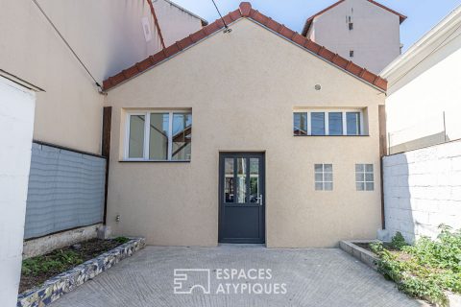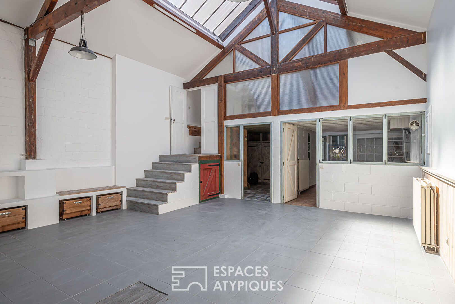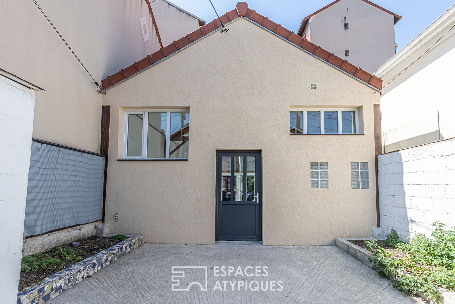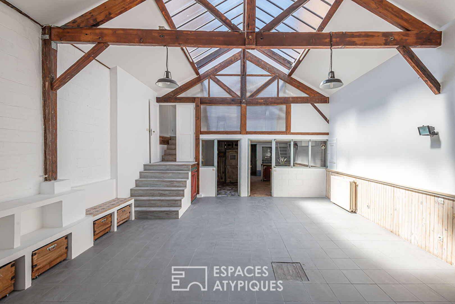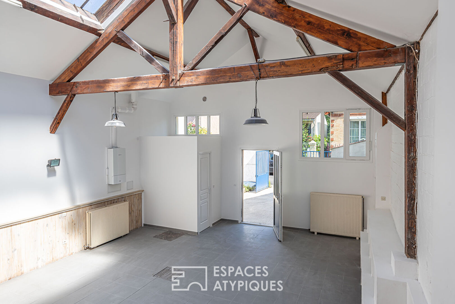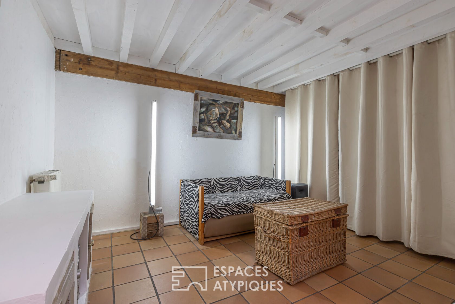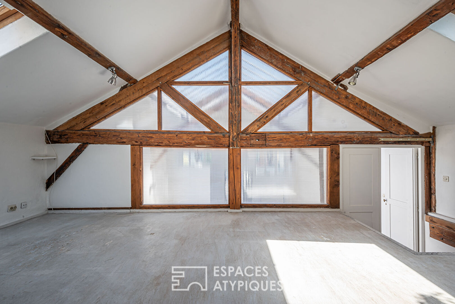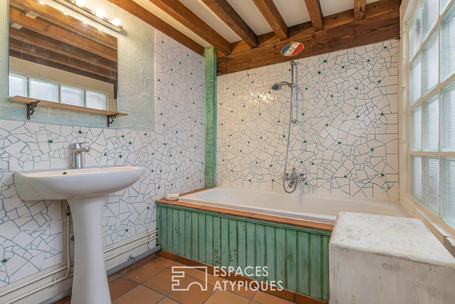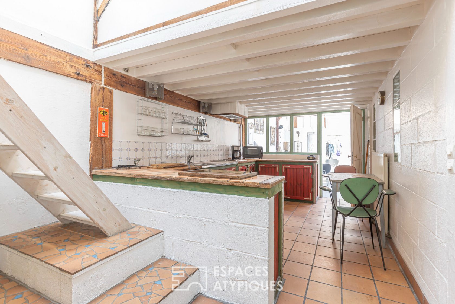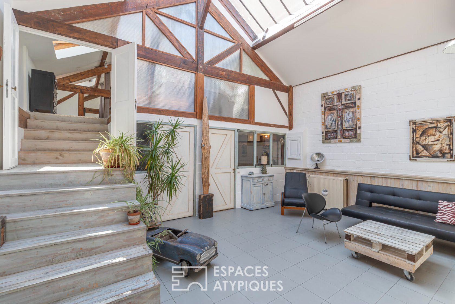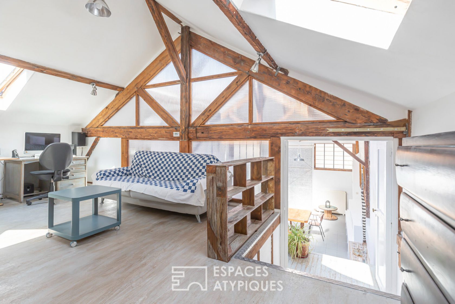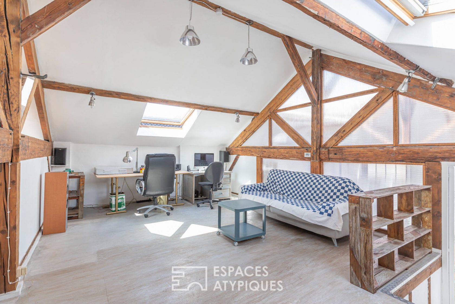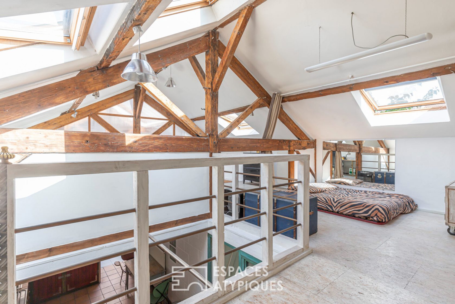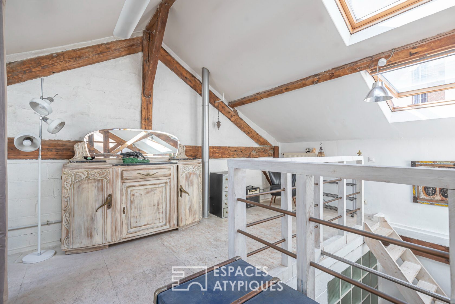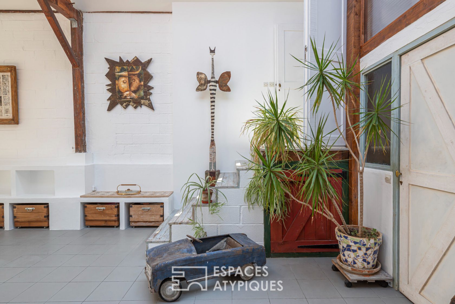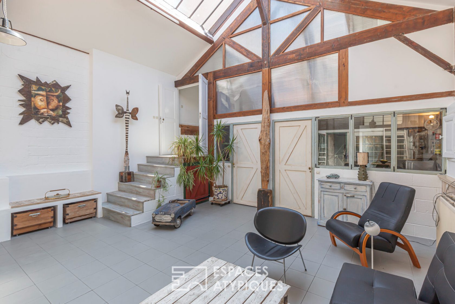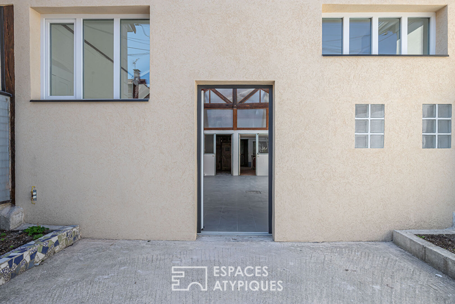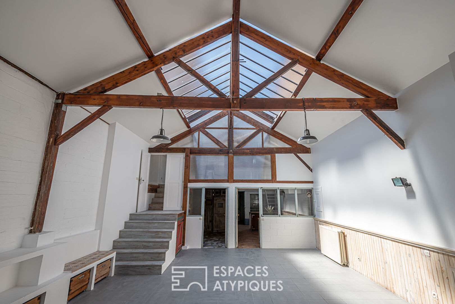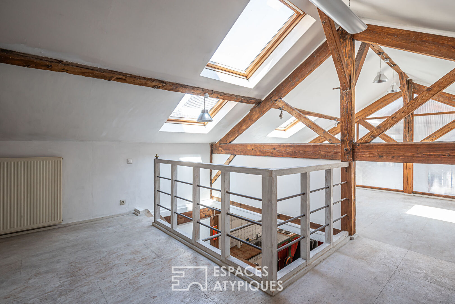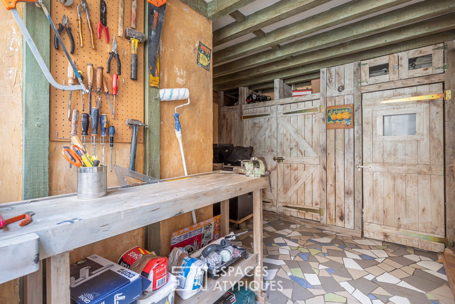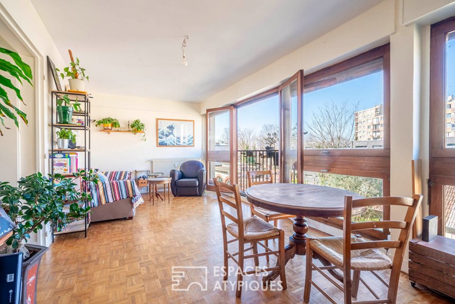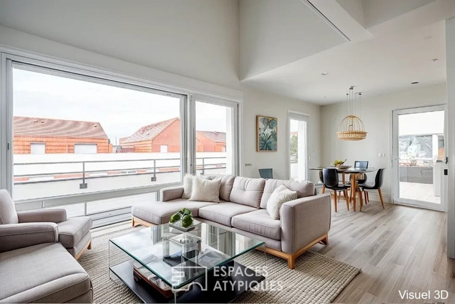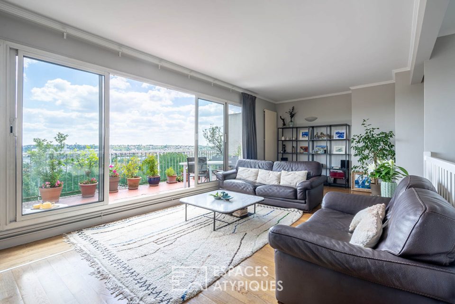
Loft in a former flower depot
In a quiet dead end in the windmill district near the town hall, this 137m2 loft with 28m2 courtyard is the result of the rehabilitation of a former flower depot.
A metal gate opens onto the courtyard which leads to a living room of 48m2 under more than 6 meters high with a ridge punctuated by exposed beams and cathedral glass canopies.
In the extension under the mezzanine, there is an 11m2 workshop, a kitchen, a bathroom, a room with dressing room and a separate toilet.
Lit by roof windows with exposed beams, the fully open floor of 42m2 can be divided as it is served by two staircases.
In an industrial atmosphere, this loft with raw materials is characterized by generous volumes favoring indoor and outdoor living spaces suitable for entertaining.
Freehold property for residential use.
RER E station, T4 and future metro line 15 East – Bondy station 750 meters away.
ENERGY CLASS: F / CLIMATE CLASS: F. Estimated average amount of annual energy expenditure for standard use, established from energy prices for the year 2021: between € 2,770 and € 3,790
Housing with excessive energy consumption. The law requires that the level of energy performance of real estate, currently class F / G, is included, from January 1, 2028, between class A and class E
Information on the risks to which this property is exposed is available on the Georisques website: https://www.georisques.gouv.fr
Contact : Nathalie 06 18 77 30 26
RSAC: 908 437 460 Bobigny
Additional information
- 4 rooms
- 2 bedrooms
- 1 bathroom
- Outdoor space : 28 SQM
- Parking : 1 parking space
- Property tax : 1 774 €
Energy Performance Certificate
- A
- B
- C
- D
- 272kWh/m².an51*kg CO2/m².anE
- F
- G
- A
- B
- C
- D
- 51kg CO2/m².anE
- F
- G
Agency fees
-
The fees include VAT and are payable by the vendor
Mediator
Médiation Franchise-Consommateurs
29 Boulevard de Courcelles 75008 Paris
Information on the risks to which this property is exposed is available on the Geohazards website : www.georisques.gouv.fr
