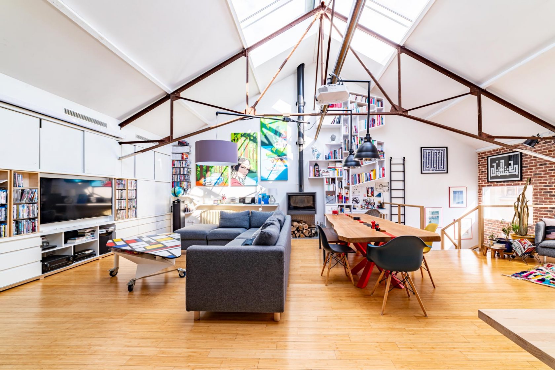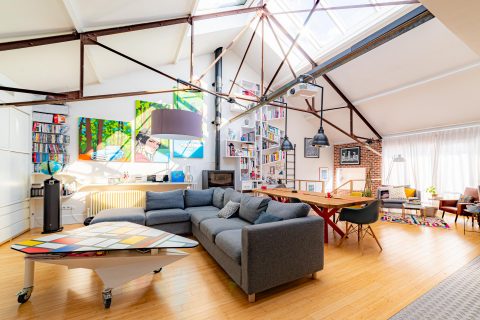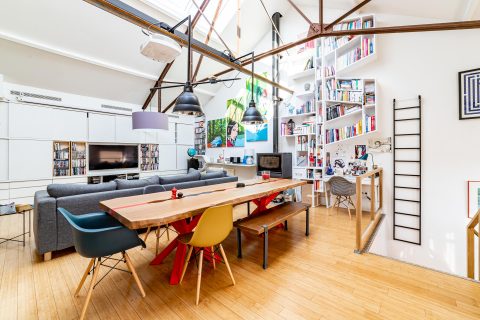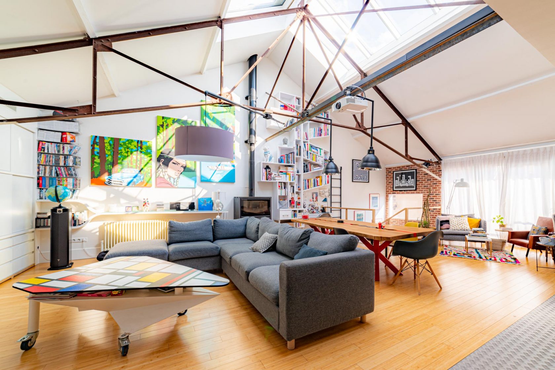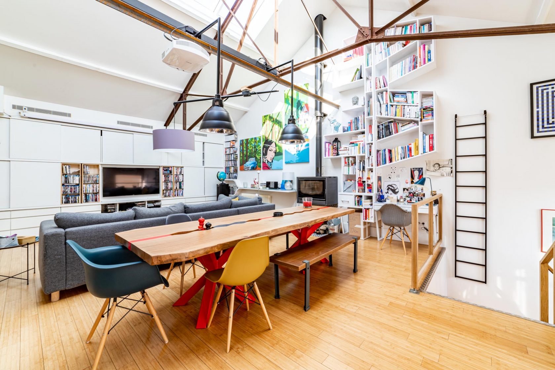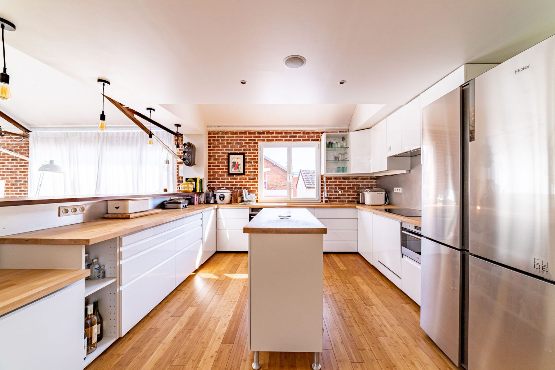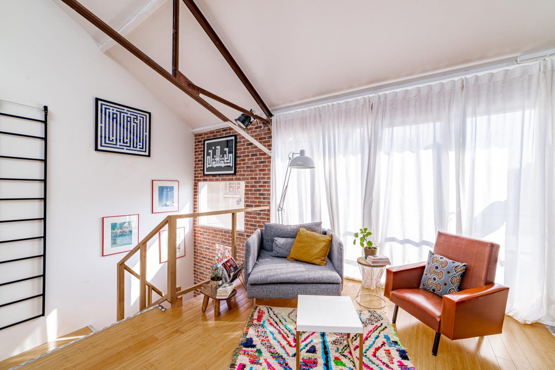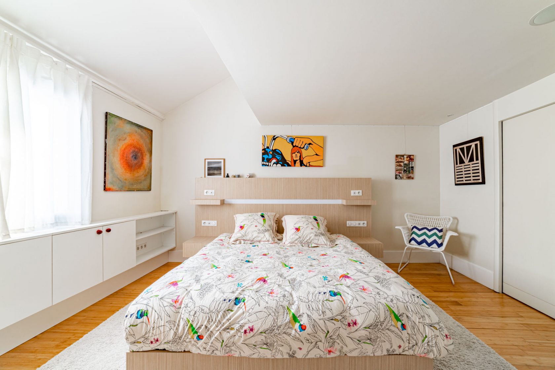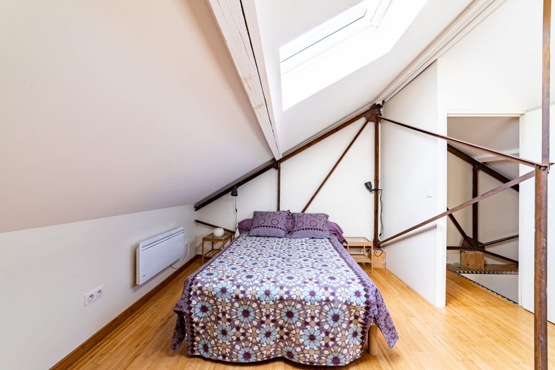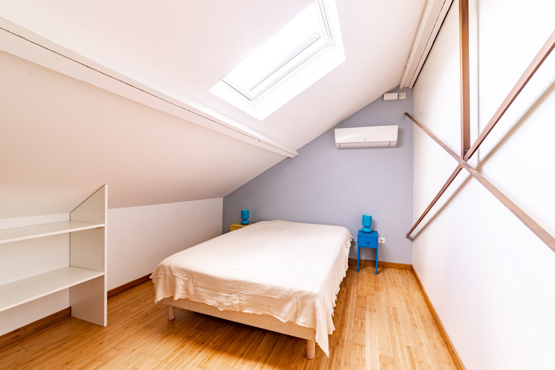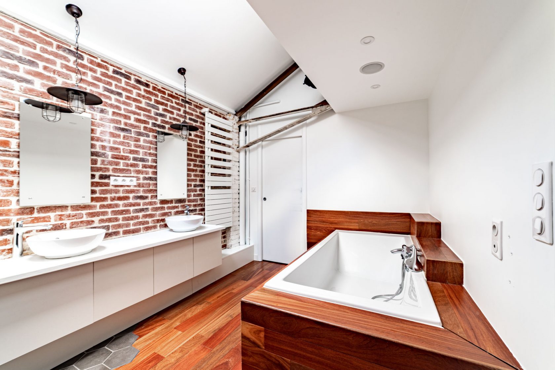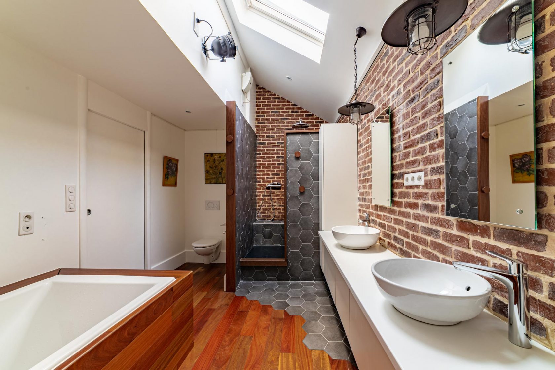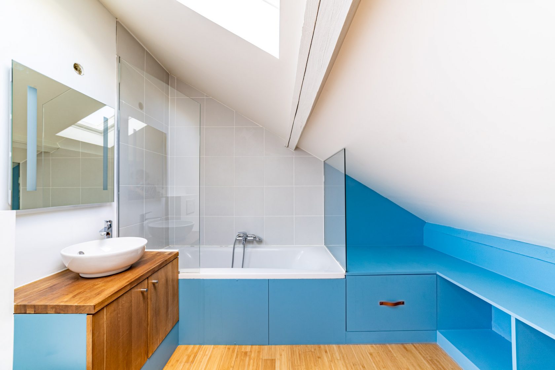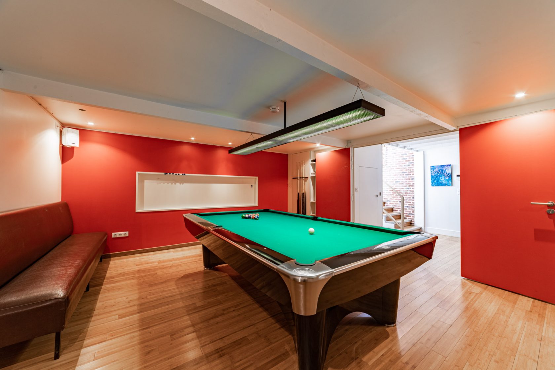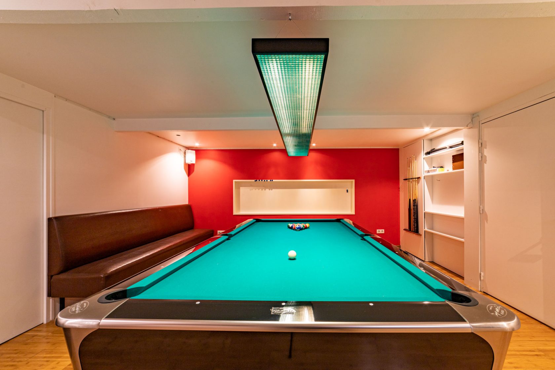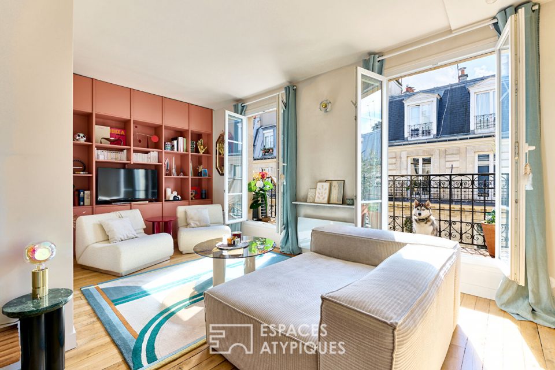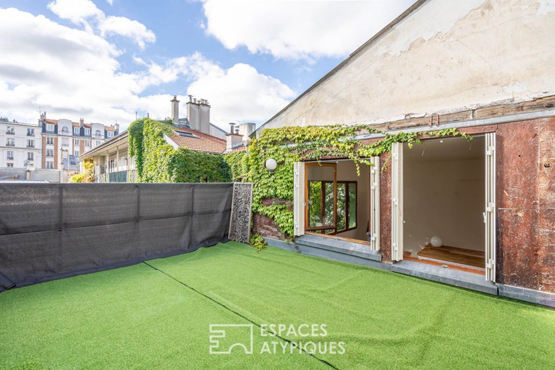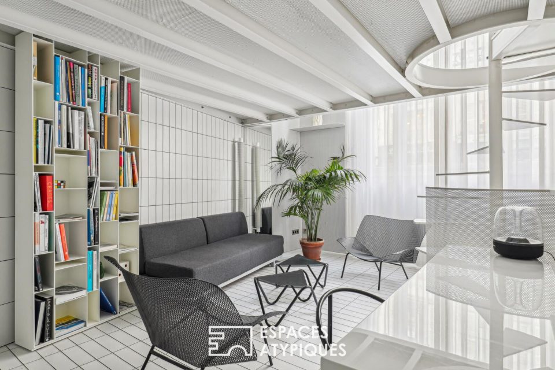
Industrial loft with glass roof
At the edge of Aubervilliers, at the discretion of a courtyard, this loft resulting from the rehabilitation of textile garment workshops of 221 m2 on the ground (191.67 m2 Carrez) is embellished with a double garage.
Reinvented in 2014, this space, whose original metal structure has been preserved, benefits from a contemporary layout made with quality materials.
After a few steps, the ground floor opens onto an entrance, then a billiard room, a storeroom, and finally a garage of over 40m2 with a great height.
On the first floor, the south-facing living room opens onto the kitchen and benefits from a wood stove and a large glass roof, the whole totaling 80m2.
A 40m2 parental suite is composed of a dressing room, a bathroom with shower and water closet.
A laundry room and a guest water closet complete the level.
The second floor distributes two bedrooms then a bathroom with water closet
This living space with an industrial past is bright and displays generous volumes and clean lines.
Subject to the status of the co-ownership.
Transport: RER B at 500m, Future L12 Mairie d’Aubervilliers 800m
Additional information
- 5 rooms
- 3 bedrooms
- 2 bathrooms
- Parking : 2 parking spaces
- 2 co-ownership lots
- Annual co-ownership fees : 804 €
- Property tax : 2 000 €
- Proceeding : Non
Energy Performance Certificate
- A <= 50
- B 51-90
- C 91-150
- D 151-230
- E 231-330
- F 331-450
- G > 450
- A <= 5
- B 6-10
- C 11-20
- D 21-35
- E 36-55
- F 56-80
- G > 80
Agency fees
-
The fees include VAT and are payable by the vendor
Mediator
Médiation Franchise-Consommateurs
29 Boulevard de Courcelles 75008 Paris
Information on the risks to which this property is exposed is available on the Geohazards website : www.georisques.gouv.fr
