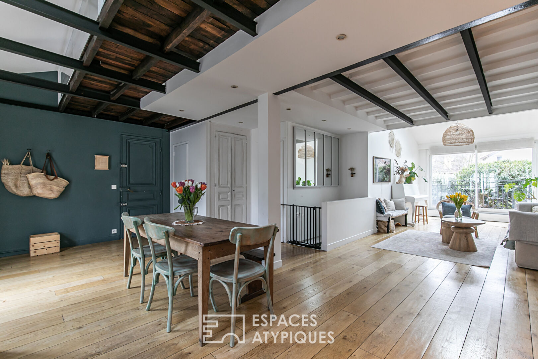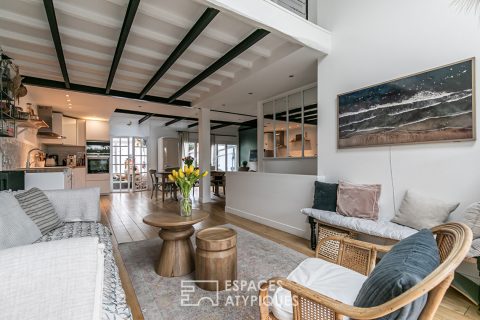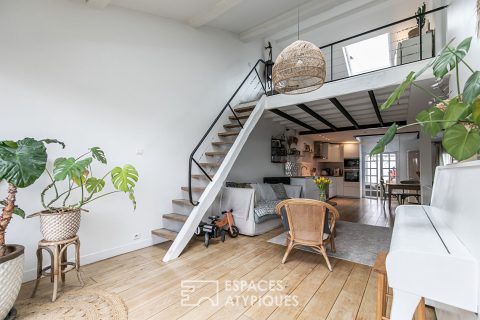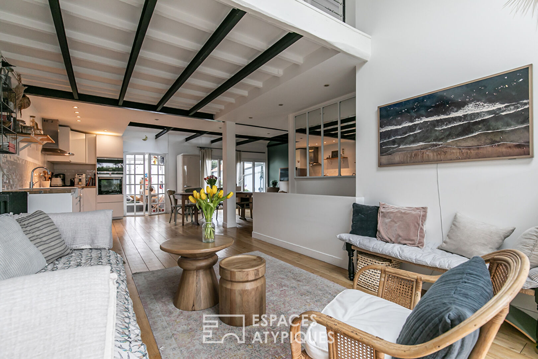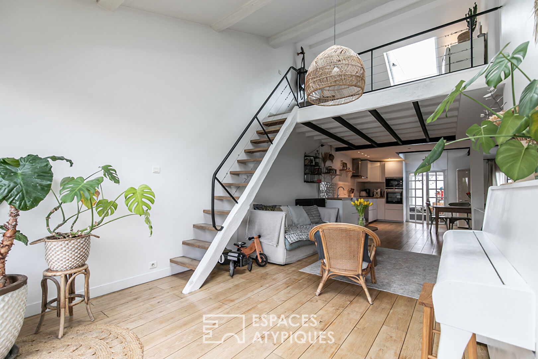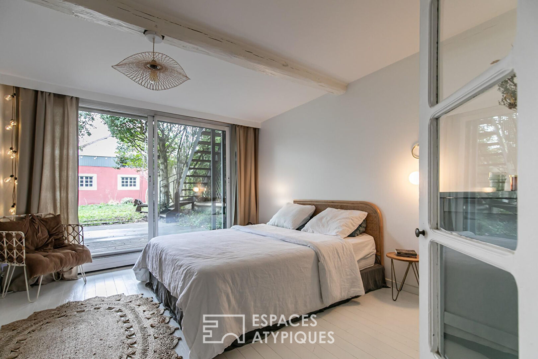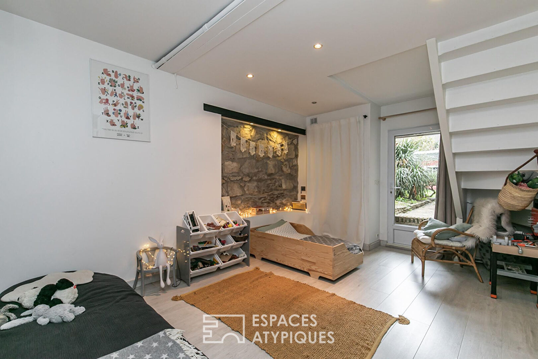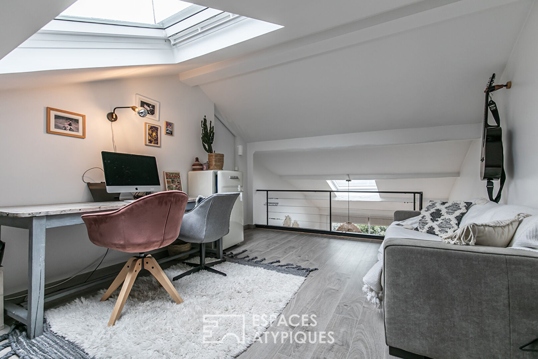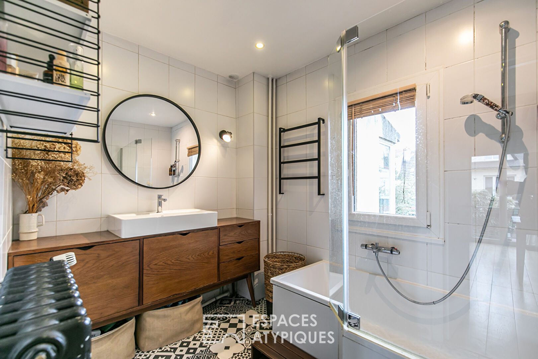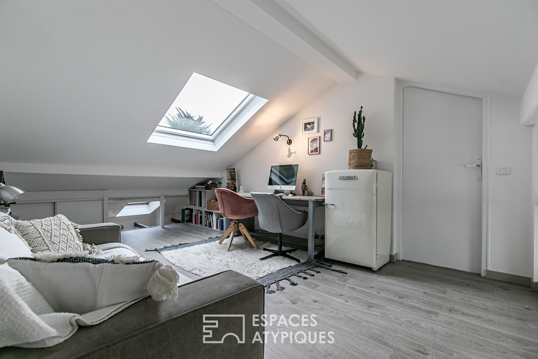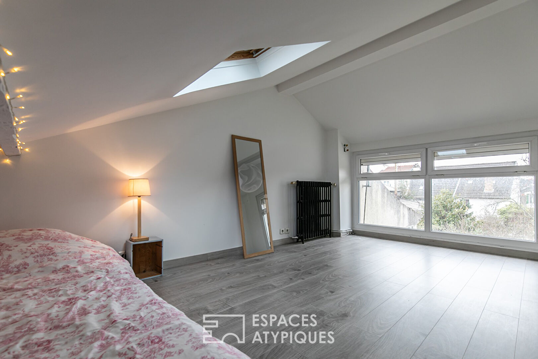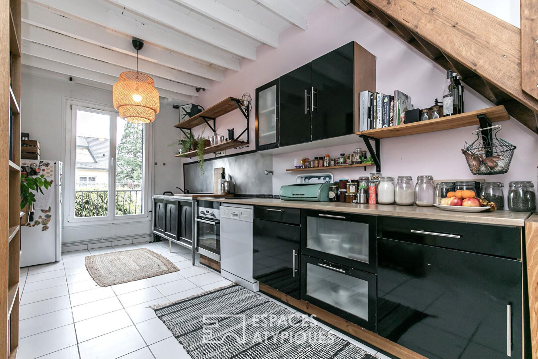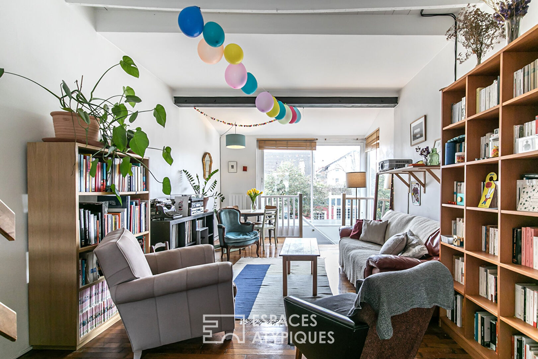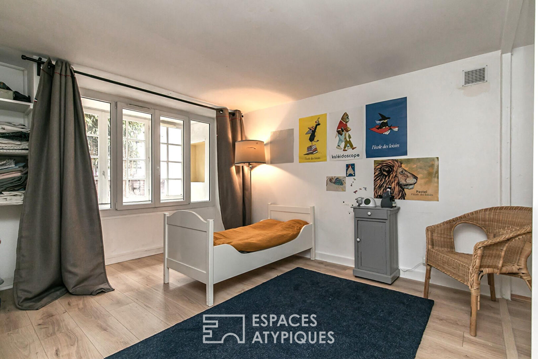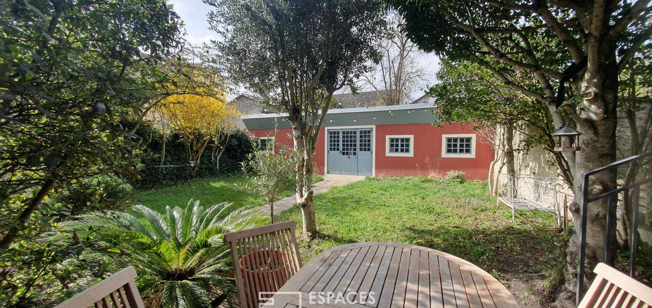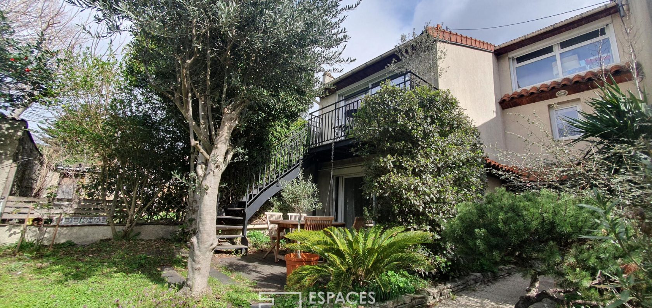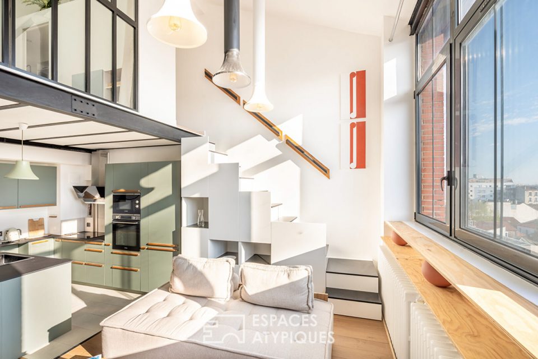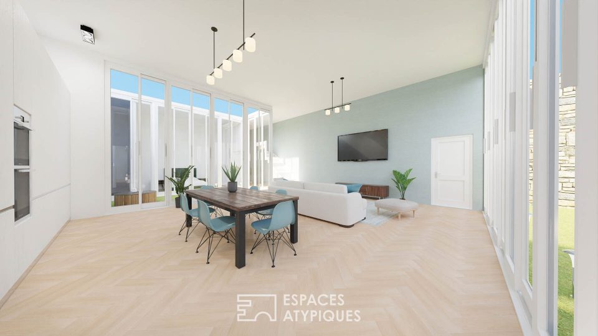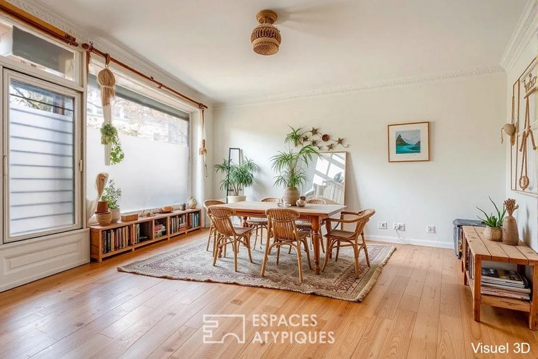
House divided into two Loft with garden
Located at the intersection of Val de Fontenay and Montreuil, is this house divided into two independent Lofts which develop respectively 120m2 and 93m2 Carrez, all on a plot of 320m2 offering a garden and a workshop.
The entrance, which is via a staircase, gives way to a hall serving the doors to each of the two lofts. The first loft of approximately 120m2 opens onto a living room bathed in light thanks to the bay windows on the garden side and a veranda on the other side, which can be used as an office or games room. On this floor, there is a dining room, open kitchen, living room with balcony giving access to the garden via a staircase, as well as a bathroom and a separate toilet, all renovated with quality materials. A staircase leading to the mezzanine gives way to a bright attic office space as well as a first bedroom.
A second staircase leading to the lower floor reveals two large bedrooms with direct access to the garden, one with a large independent dressing room and the other with a bathroom.
The second Loft, of approximately 93m2, opens onto a modern and equipped kitchen which then gives way to a living/dining room with high ceilings. A staircase leads to an attic bedroom upstairs. As in the 1st loft, a second staircase invites you to descend to discover two adjoining bedrooms as well as a recently renovated bathroom.
The garden with trees and not overlooked benefits from a recently isolated workshop.
Numerous works have been carried out including changing the boiler, interior insulation, the roof of Loft n°1, paints and floors. A garage also completes this property.
The multiple layout possibilities and the quality of the materials make this property unique and suitable for many family and professional projects.
Direct road access: A86/A3/A4
Transport: RER A Val De Fontenay 5 minutes walk / RER E Rosny 15 minutes walk
Information on the risks linked to this exposed property is available on the Géorisks website: https://www.georisks.gouv.fr
ENERGY CLASS: D / CLIMATE CLASS: D.
Average amount of annual energy expenditure for standard use, established using energy prices for the year 2021: between €1,390 and €1,930
Additional information
- 8 rooms
- 6 bedrooms
- 2 floors in the building
- Outdoor space : 320 SQM
- Property tax : 2 974 €
Energy Performance Certificate
- A
- B
- C
- 182kWh/m².an39*kg CO2/m².anD
- E
- F
- G
- A
- B
- C
- 39kg CO2/m².anD
- E
- F
- G
Estimated average amount of annual energy expenditure for standard use, established from energy prices for the year 1970 : between 1390 € and 1930 €
Agency fees
-
The fees include VAT and are payable by the vendor
Mediator
Médiation Franchise-Consommateurs
29 Boulevard de Courcelles 75008 Paris
Information on the risks to which this property is exposed is available on the Geohazards website : www.georisques.gouv.fr
