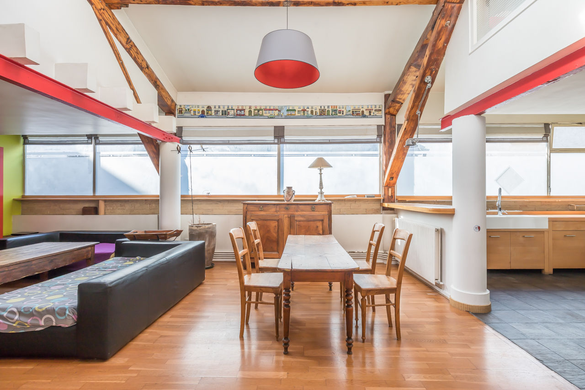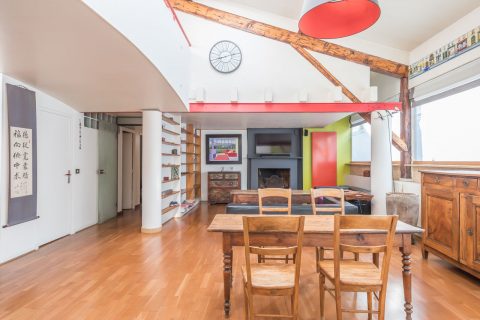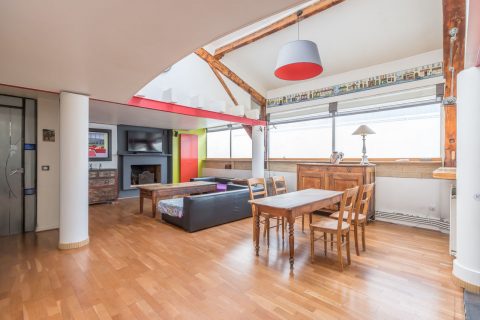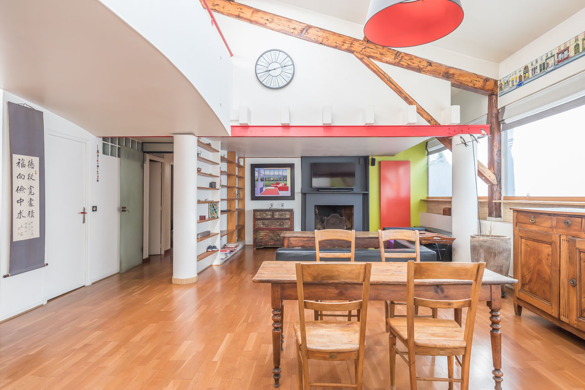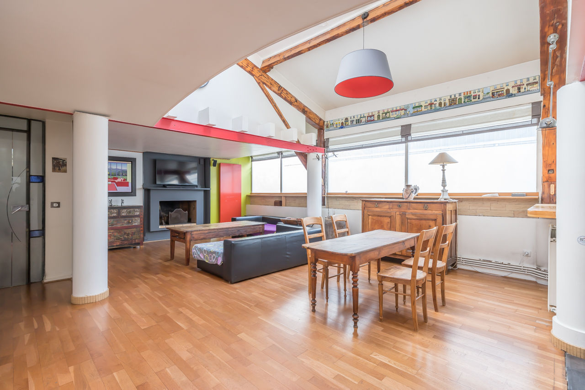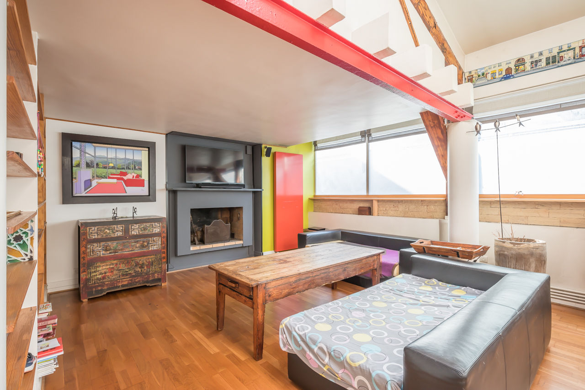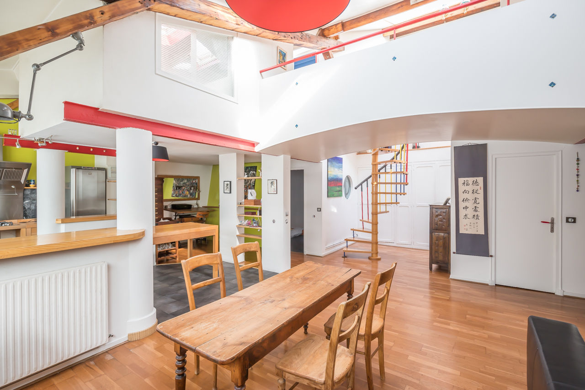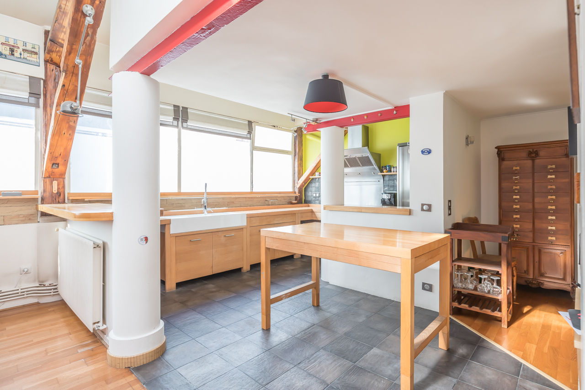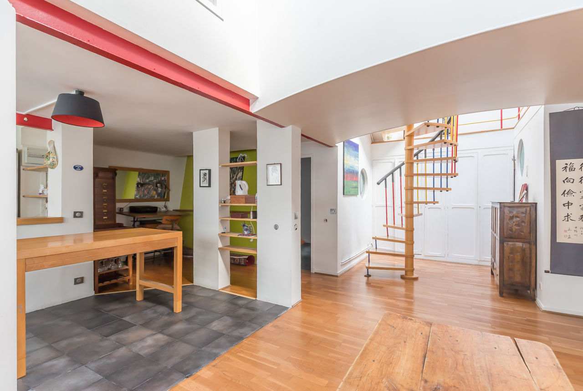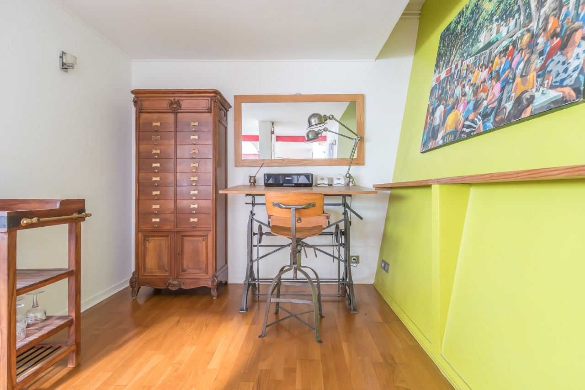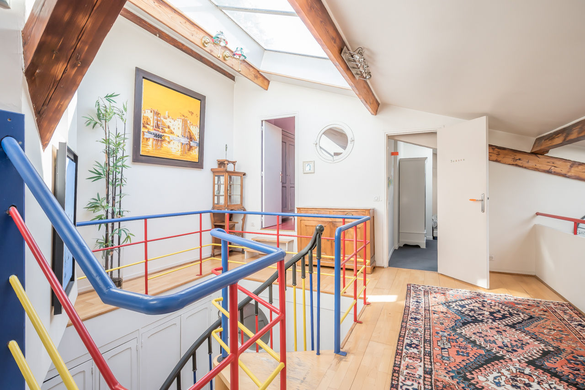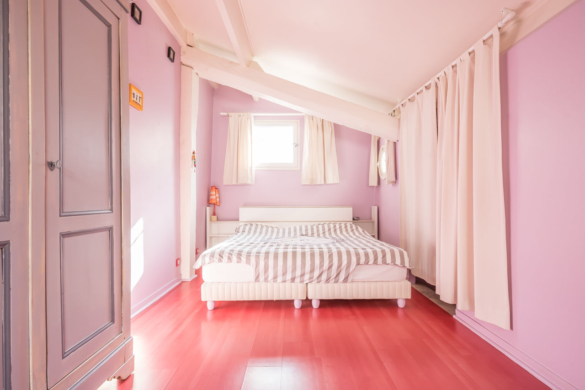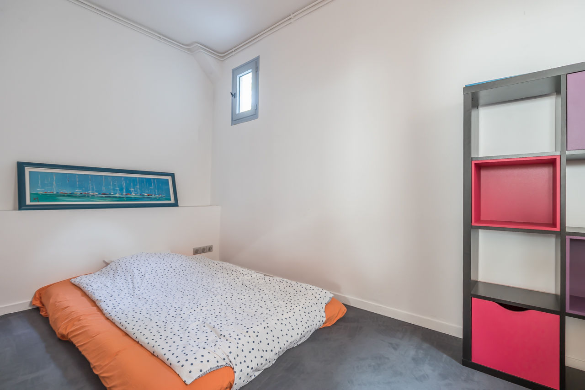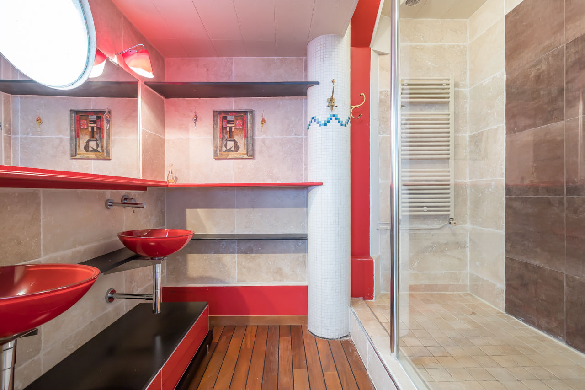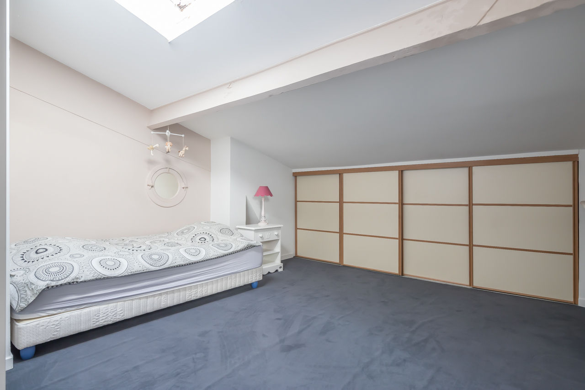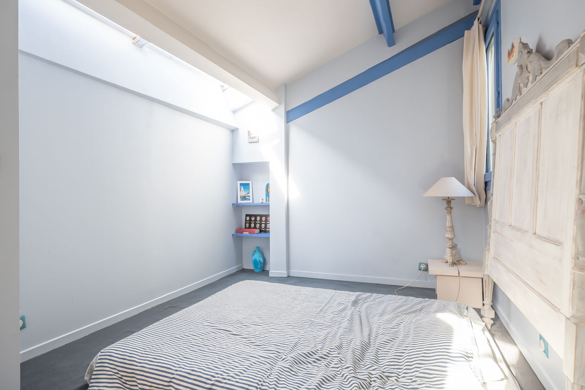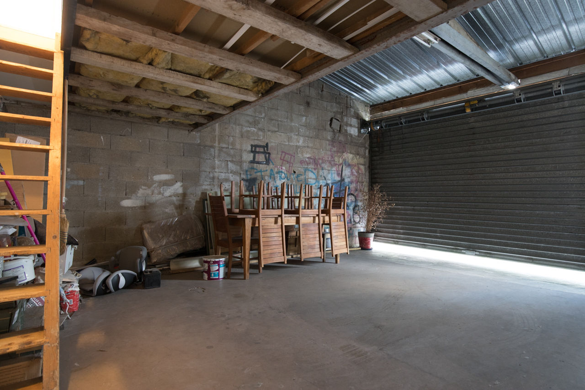
Home-style loft
Located in the West Bas-Montreuil, near the Robespierre metro, this loft spreads out its 218m2 (191 m2 Carrez) on two levels, and has a closed garage of 39m2.
The loft takes place in a quiet condominium with a paved courtyard.
After the steps, the entrance leads to a storage room, a separate toilet and leads to the loft suite.
The living room covers nearly 75m2, with a semi-open kitchen to the dining room, a living room with fireplace, and an office space.
With a glazed facade facing the courtyard and multiple zenith openings, the room enjoys a beautiful light. The 4.40m at the ridge offer a good volume.
A bathroom completes this level.
A spiral staircase under a skylight leads upstairs, where a mezzanine landing overlooking the living room leads to three bedrooms, a large bathroom and a separate toilet.
Directly accessible from the garage, a utility room has storage space.
On the upper level, a large room can be converted into an office or a separate bedroom.
A family loft with a house spirit.
Robespierre metro station at 450m.
ENERGY CLASS: D / CLIMATE CLASS: E. Estimated average amount of annual energy expenditure for standard use, established from energy prices for the year 2019: € 2,307
Additional information
- 7 rooms
- 5 bedrooms
- 2 bathrooms
- 28 co-ownership lots
- Annual co-ownership fees : 1 523 €
- Property tax : 3 179 €
- Proceeding : Non
Energy Performance Certificate
- A <= 50
- B 51-90
- C 91-150
- D 151-230
- E 231-330
- F 331-450
- G > 450
- A <= 5
- B 6-10
- C 11-20
- D 21-35
- E 36-55
- F 56-80
- G > 80
Agency fees
-
The fees include VAT and are payable by the vendor
Mediator
Médiation Franchise-Consommateurs
29 Boulevard de Courcelles 75008 Paris
Information on the risks to which this property is exposed is available on the Geohazards website : www.georisques.gouv.fr
