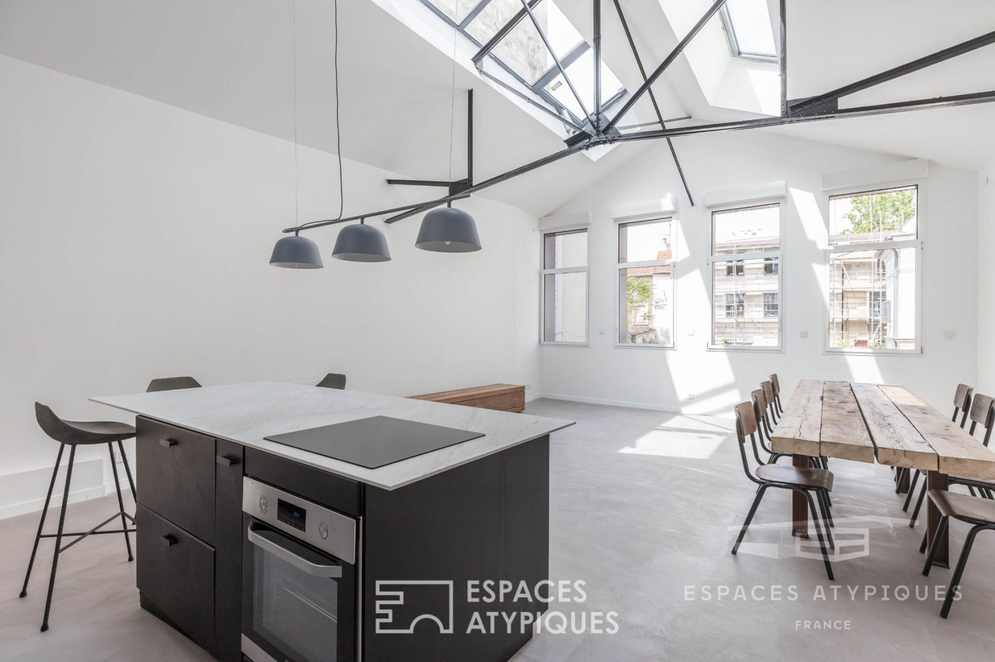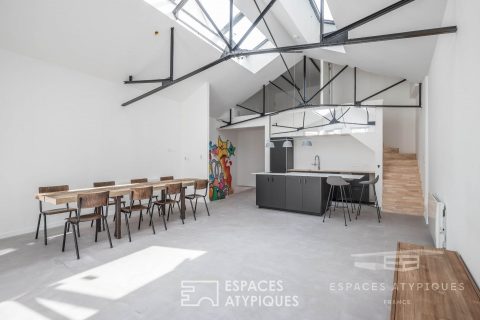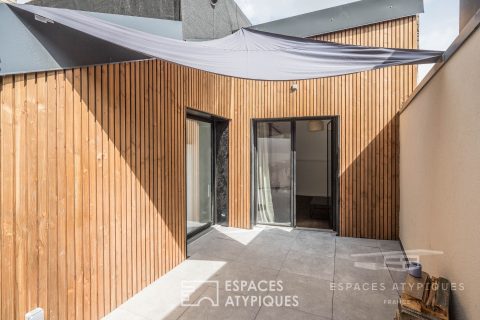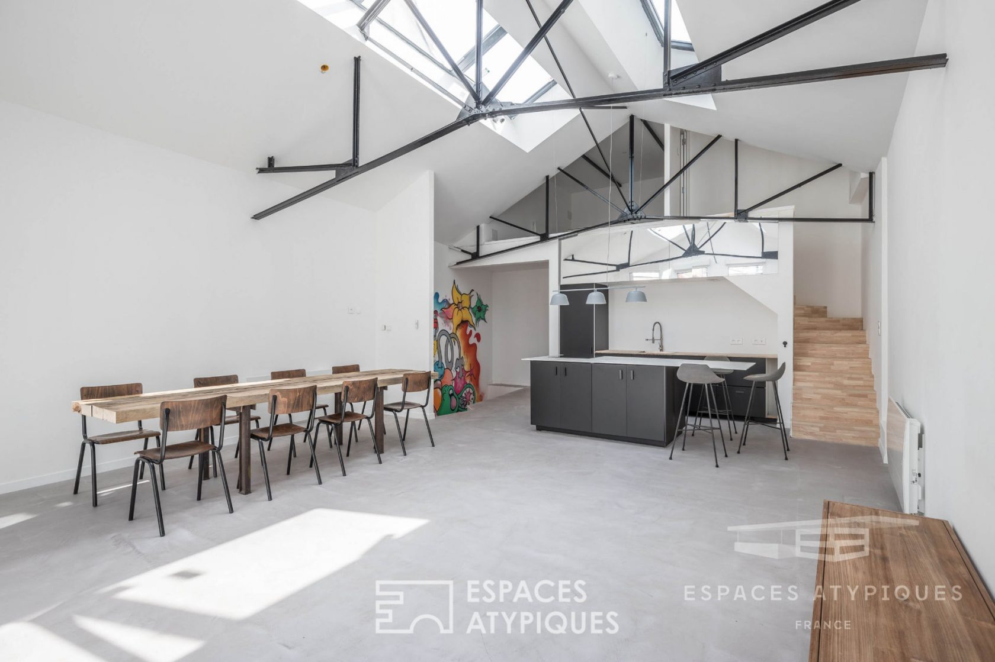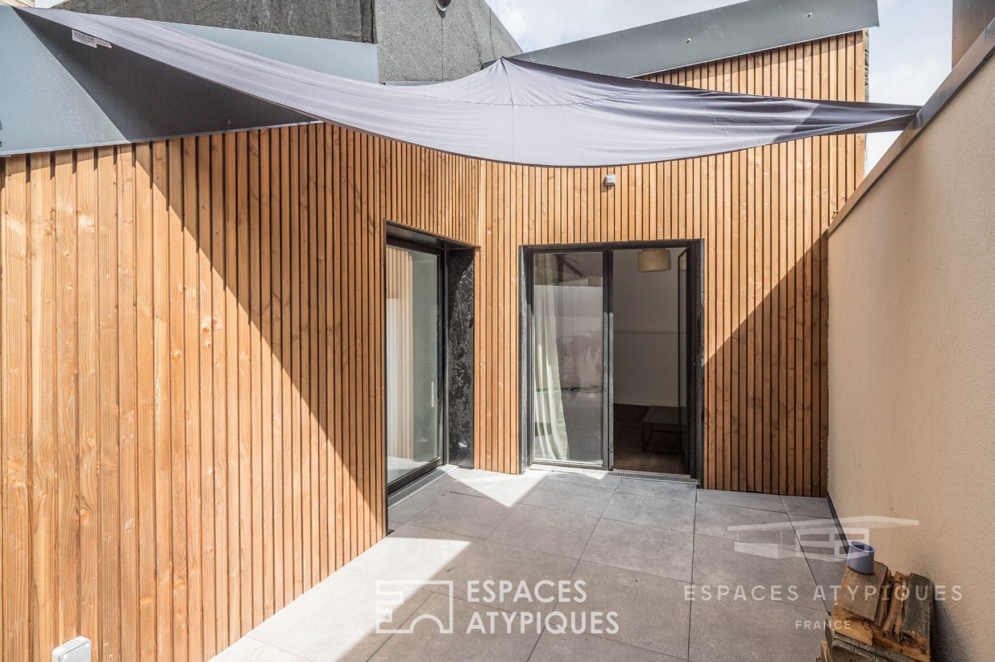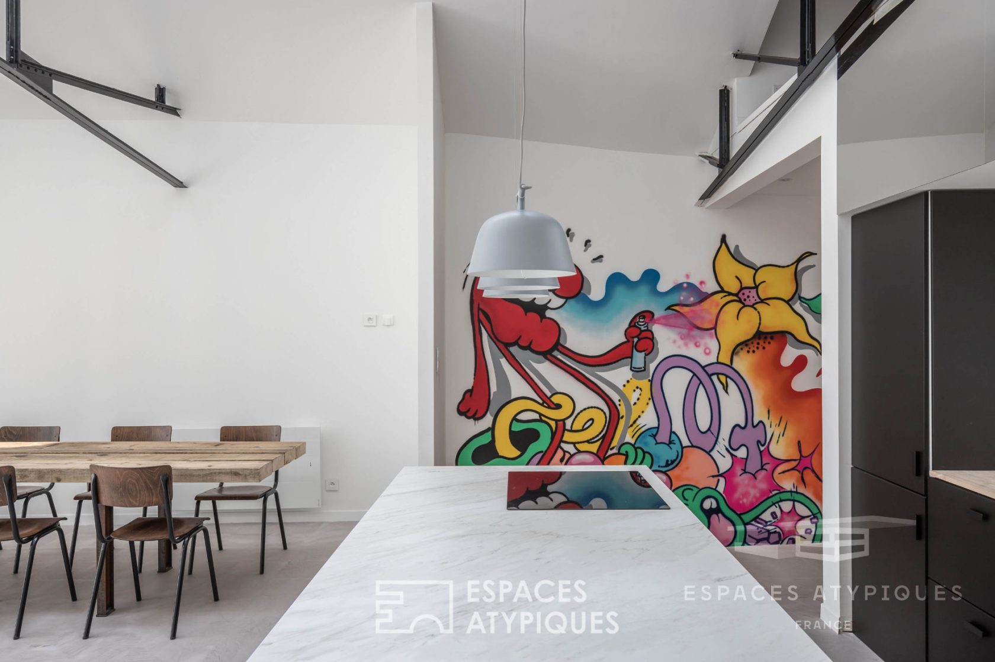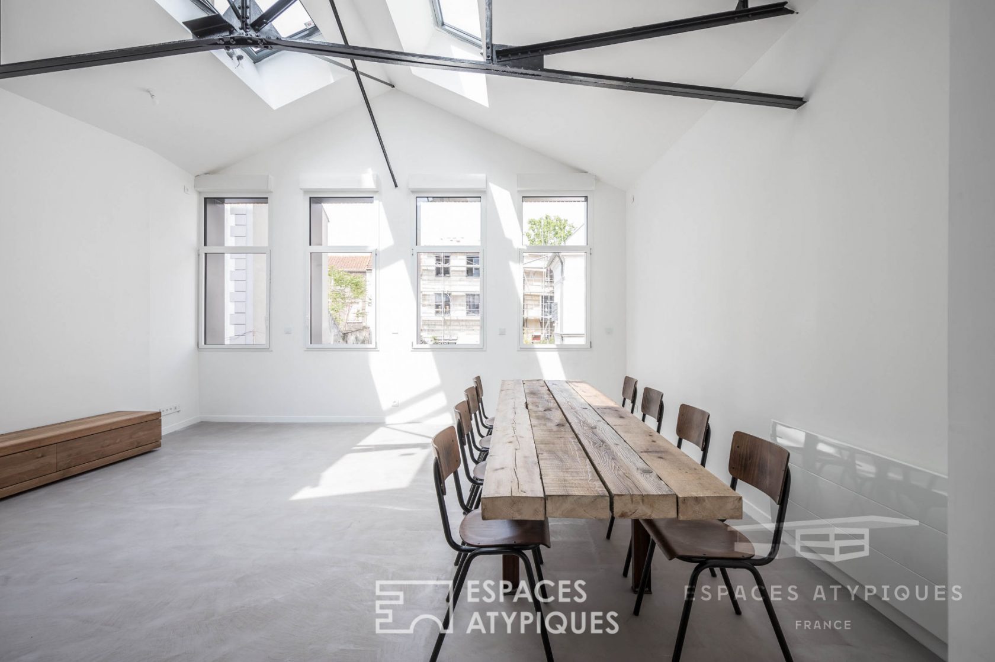
Loft with terrace in an old garage
Located in the district of the Mairie de Montreuil, this loft from the rehabilitation of an old garage with a surface of 105 m2, has a terrace of 11.5 m2 and a garage of 20 m2.
The separate entrance to the garage by a glazed wall allows to join the living room located on the first floor. Open-space, this one gives pride of place to a volume under glass roof, having an open kitchen with island, and a room-to-eat / living room under 4,5m of height to the ridge.
Four windows on the façade offer a beautiful luminosity highlighting the metal structure of the building.
A parental suite composed of a room with direct access to terrace of 12m2 and a bathroom and separate toilet complete this level. From the reception a staircase leads to a mezzanine with a bedroom and a bathroom.
The outsized volumes and the omnipresent luminosity give this loft a resolutely contemporary atmosphere while preserving the industrial origins of the premises.
Subject to the status of co-ownership, without charges.
Metro Mairie de Montreuil at 250m.
Additional information
- 3 rooms
- 2 bedrooms
- 1 bathroom
- 3 floors in the building
- 3 co-ownership lots
- Proceeding : Oui
Energy Performance Certificate
- A <= 50
- B 51-90
- C 91-150
- D 151-230
- E 231-330
- F 331-450
- G > 450
- A <= 5
- B 6-10
- C 11-20
- D 21-35
- E 36-55
- F 56-80
- G > 80
Agency fees
-
The fees include VAT and are payable by the vendor
Mediator
Médiation Franchise-Consommateurs
29 Boulevard de Courcelles 75008 Paris
Information on the risks to which this property is exposed is available on the Geohazards website : www.georisques.gouv.fr
