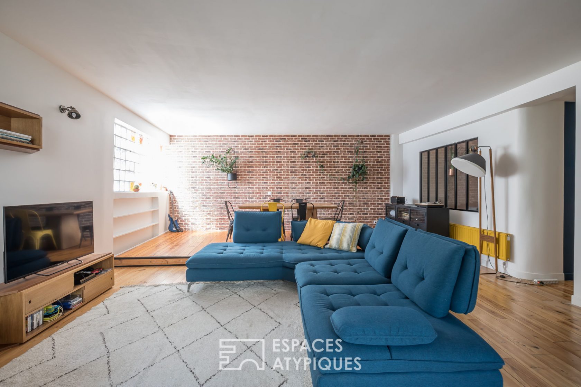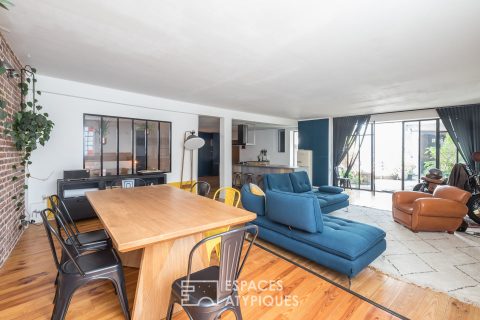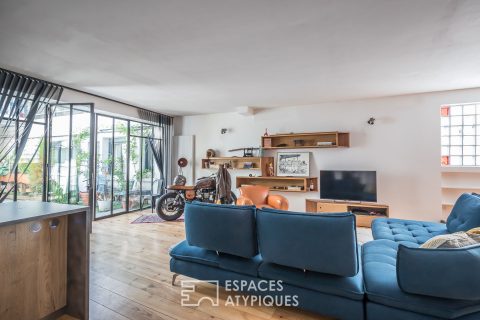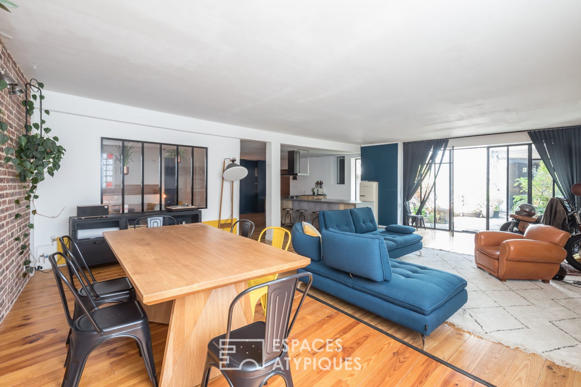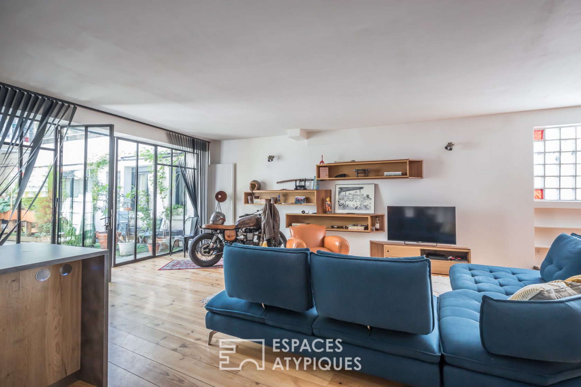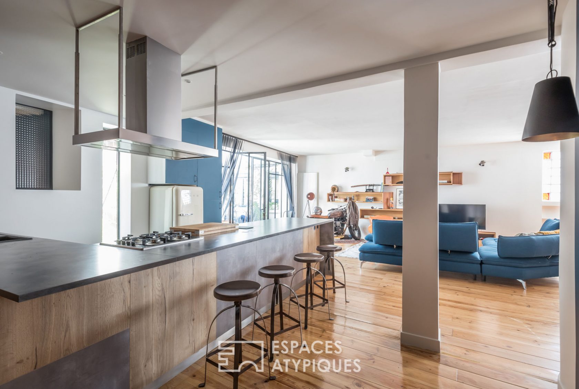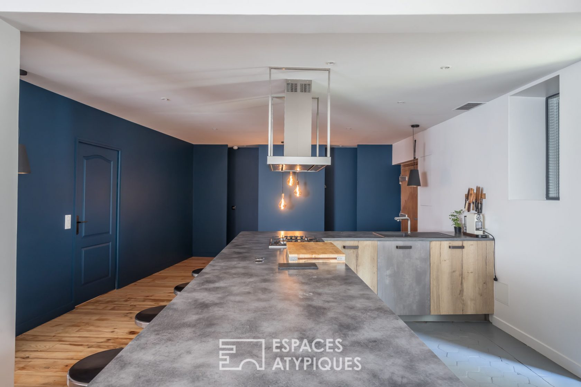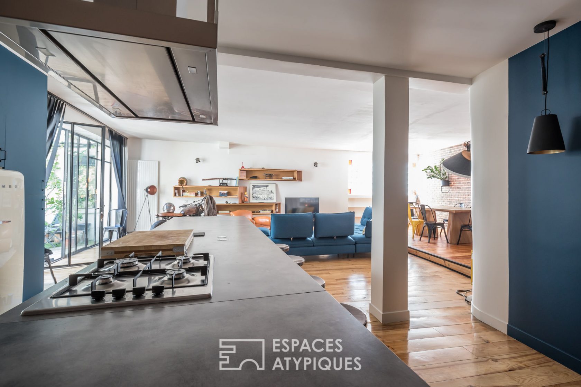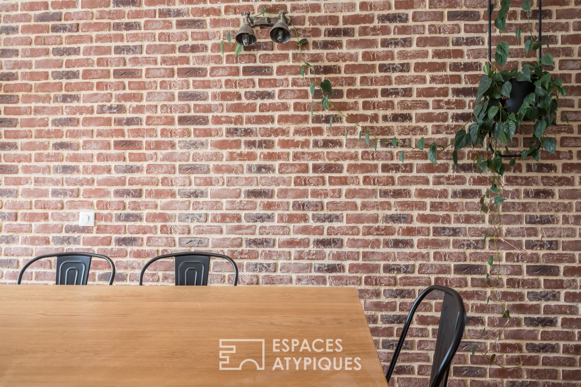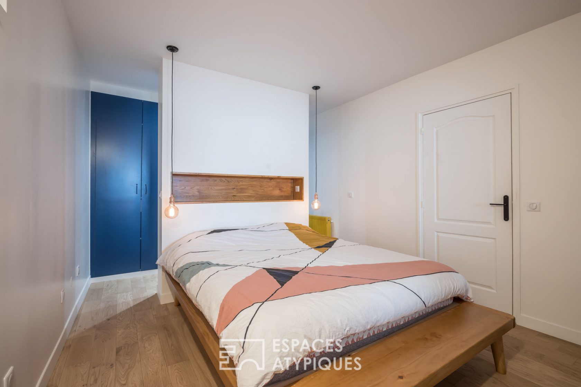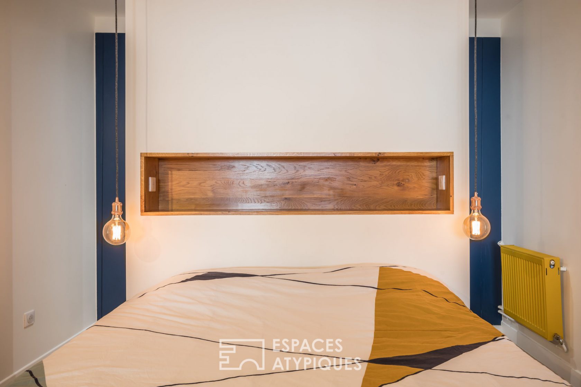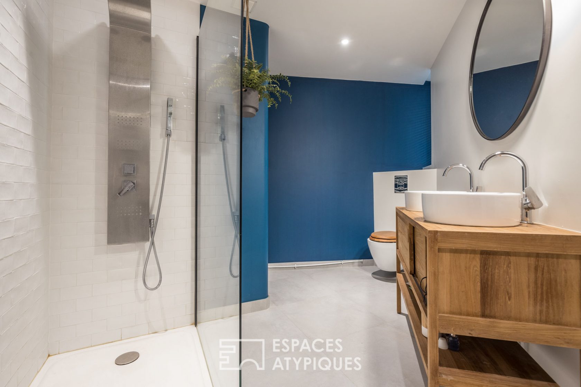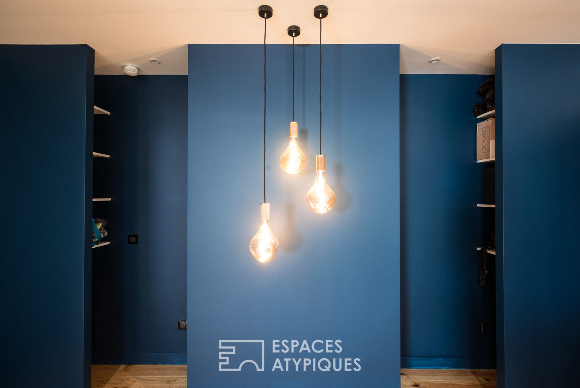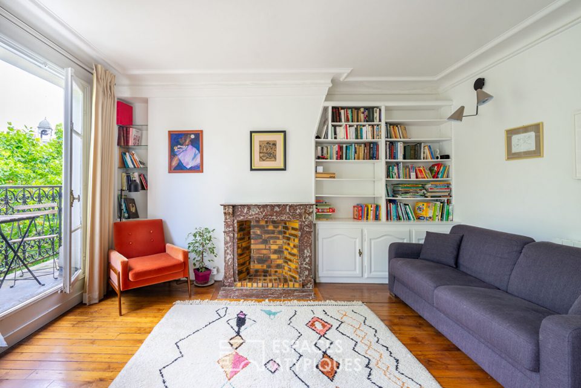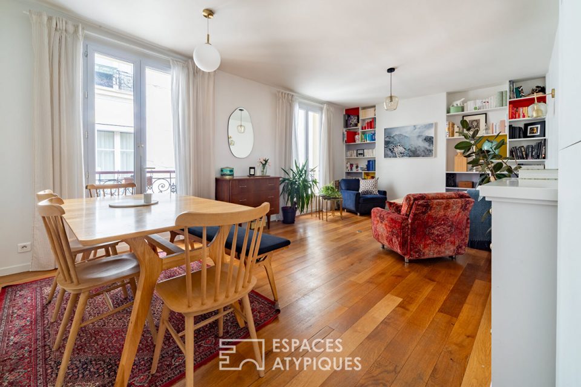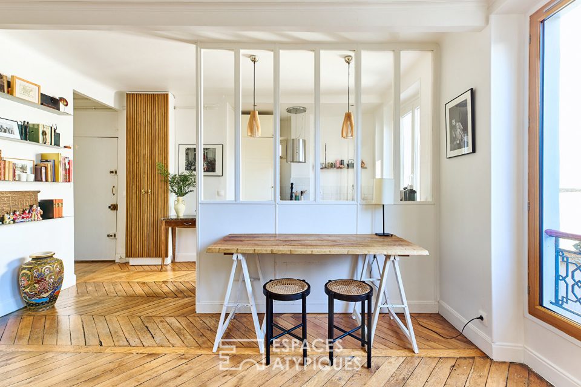
Loft in former carpentry workshop
Located on the border between the Mairie district of Montreuil and Villiers Barbusse, this loft from the rehabilitation of old carpentry workshops develops 112 m2 (111.89 m2 Carrez) on one level, on the ground floor.
At the back of the courtyard, this living space enjoys absolute calm.
Completely redesigned by architect, this loft offers a living room with an area of over 85 m2, designed as an open-space.
Nestled on a platform, the dining room is adorned with a brick wall. The open fitted kitchen highlights the industrial spirit of the place.
At the end of the Loft, a wall of glass pavers completes the luminosity provided by the large bay window on the front.
A large bedroom with dressing room offers an office space fitted out along an industrial glass roof.
A door to the cold room hides the bathroom with toilet.
A loft having benefited from a recent and quality renovation, offering a feeling of omnipresent space.
Although subject to the status of co-ownership, in residential allocation.
Metro: Mairie de Montreuil at 800m.
Additional information
- 2 rooms
- 1 Bedroom
- 1 bathroom
- 1 floor in the building
- 11 co-ownership lots
- Annual co-ownership fees : 2 177 €
- Property tax : 1 885 €
- Proceeding : Non
Energy Performance Certificate
- A <= 50
- B 51-90
- C 91-150
- D 151-230
- E 231-330
- F 331-450
- G > 450
- A <= 5
- B 6-10
- C 11-20
- D 21-35
- E 36-55
- F 56-80
- G > 80
Agency fees
-
The fees include VAT and are payable by the vendor
Mediator
Médiation Franchise-Consommateurs
29 Boulevard de Courcelles 75008 Paris
Information on the risks to which this property is exposed is available on the Geohazards website : www.georisques.gouv.fr
