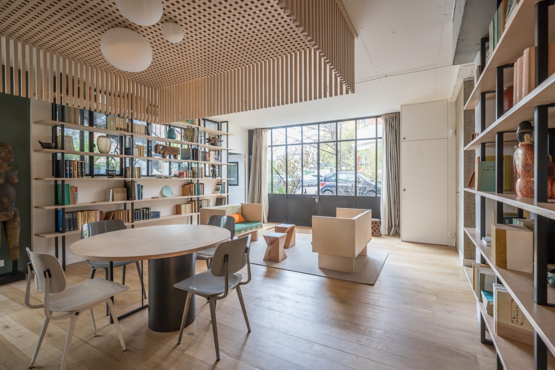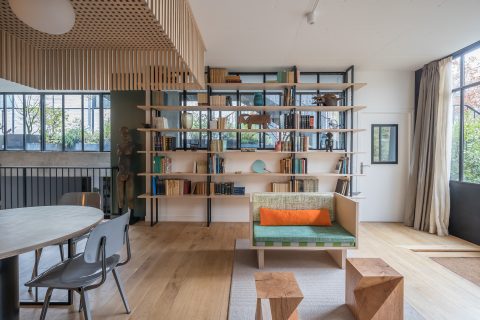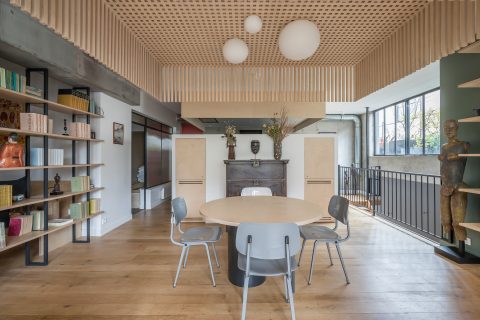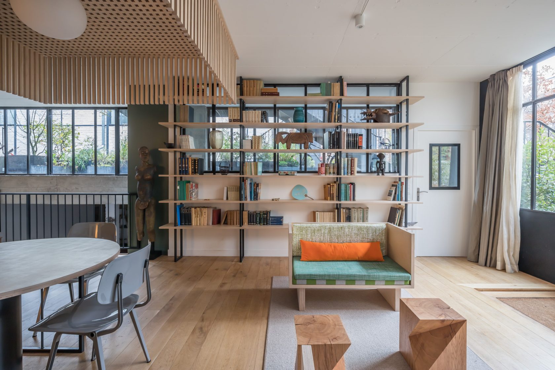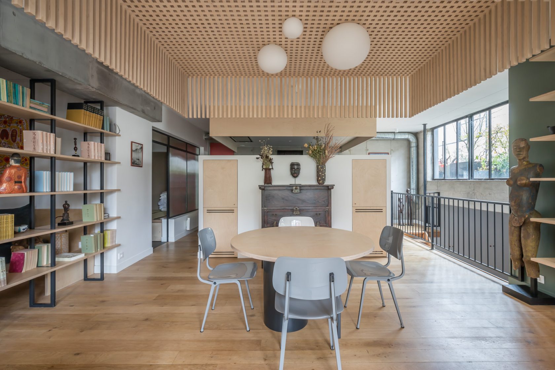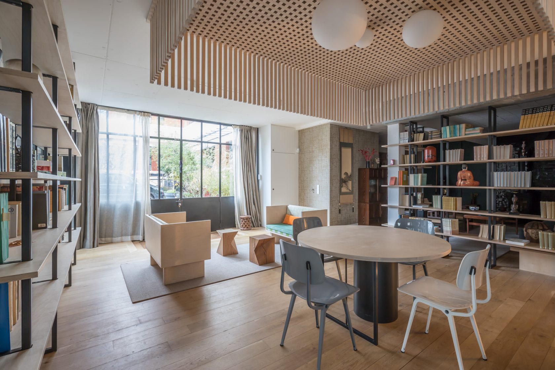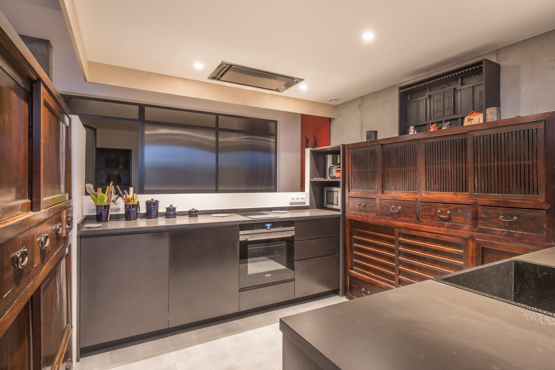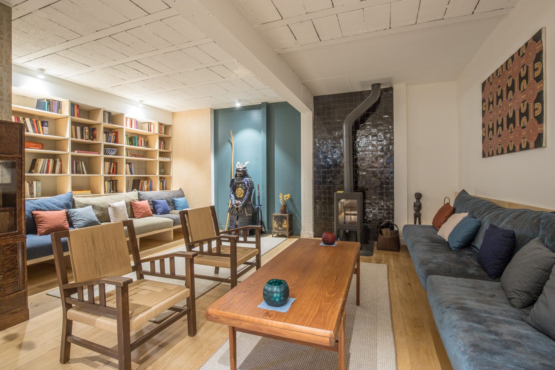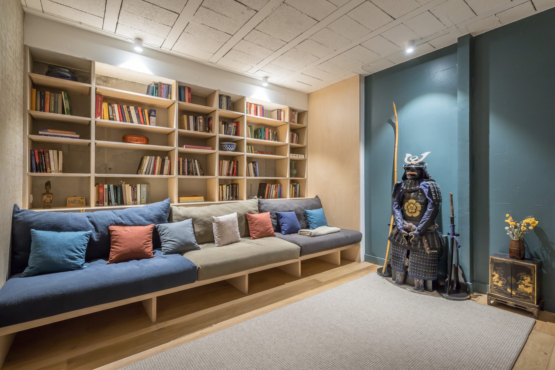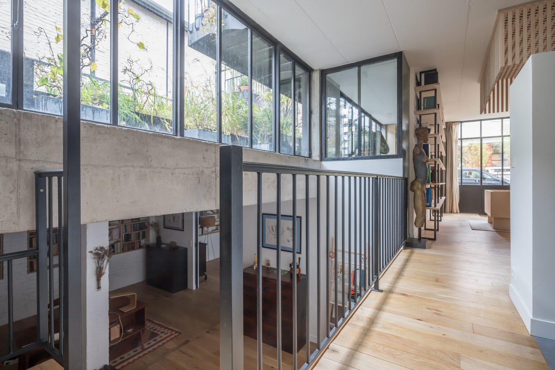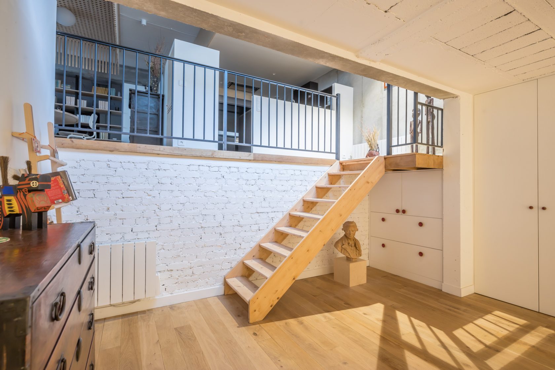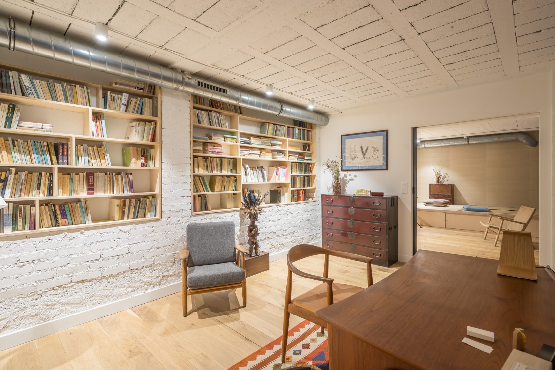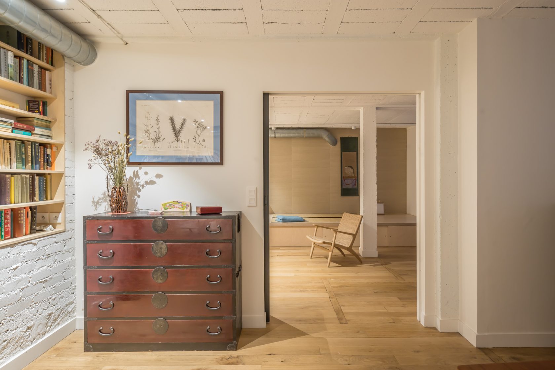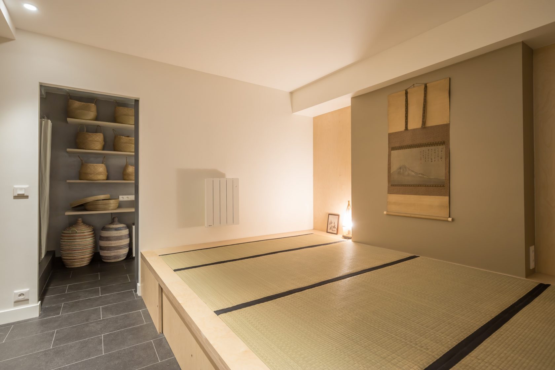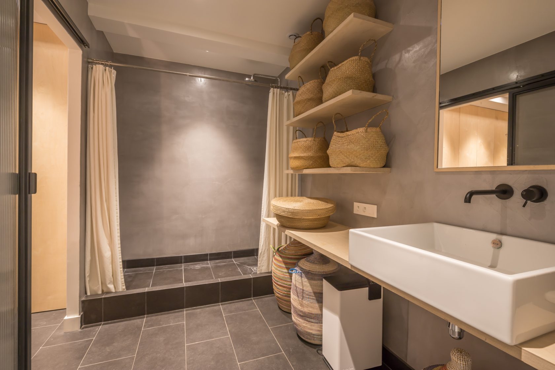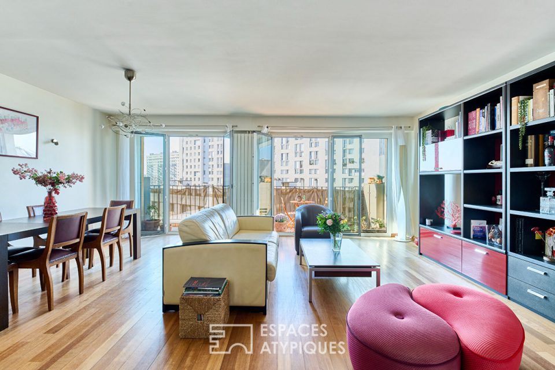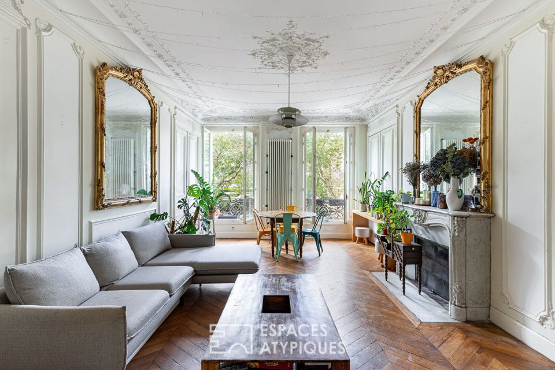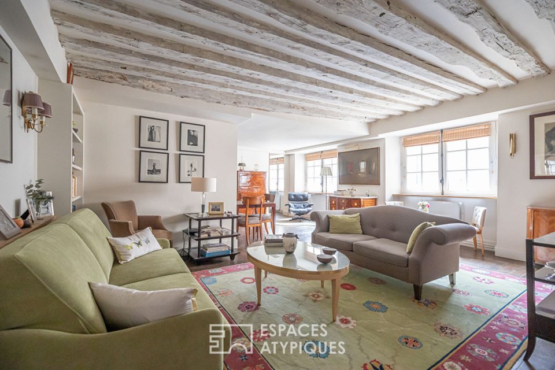
Loft in a former printing house
Located near the Robespierre metro, in Bas-Montreuil, this former workshop spreads its 183m2 over two levels (177m2 Carrez, of which 62m2 is in the semi-basement).
Quiet, from the courtyard born from the rehabilitation of an old printing house, this place is characterized by the clean lines and natural materials used and the decoration inspired by Japan.
On the ground floor, the glazed facade opens directly onto a first living space, where the semi-open kitchen meets a dining area to form a set of more than 55m2. A relaxation lounge allows you to enjoy the wood stove.
On the second day, a bedroom has a bathroom and separate toilet. A second bathroom with separate toilet completes the level.
In the semi-basement, two large rooms converted into a bedroom and an office, each accessible by a staircase, benefit from the light provided by large openings.
This loft has benefited from a renovation with meticulous finishes, putting the volumes and spaces of life and work.
Although subject to the status of co-ownership, mixed destination.
A parking space completes this property.
Robespierre metro station at 250m.
Additional information
- 5 rooms
- 3 bedrooms
- 2 bathrooms
- Parking : 1 parking space
- 19 co-ownership lots
- Annual co-ownership fees : 1 380 €
- Property tax : 3 009 €
- Proceeding : Non
Energy Performance Certificate
- A <= 50
- B 51-90
- C 91-150
- D 151-230
- E 231-330
- F 331-450
- G > 450
- A <= 5
- B 6-10
- C 11-20
- D 21-35
- E 36-55
- F 56-80
- G > 80
Agency fees
-
The fees include VAT and are payable by the vendor
Mediator
Médiation Franchise-Consommateurs
29 Boulevard de Courcelles 75008 Paris
Information on the risks to which this property is exposed is available on the Geohazards website : www.georisques.gouv.fr
