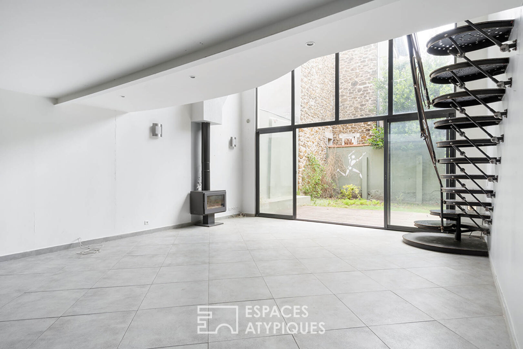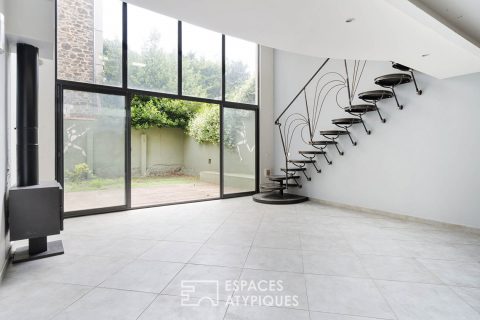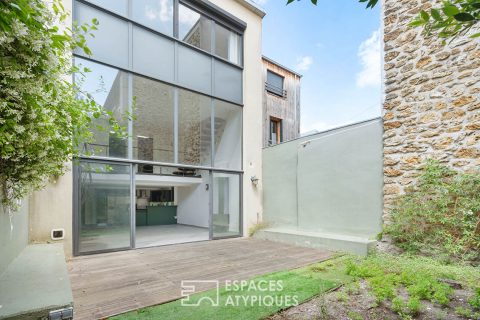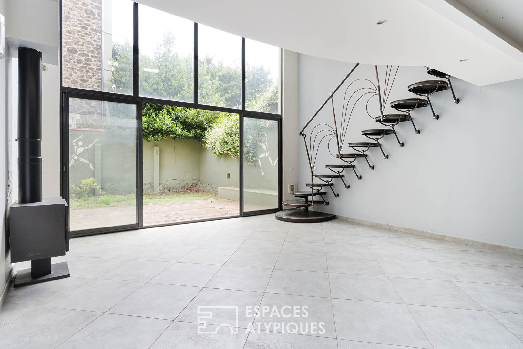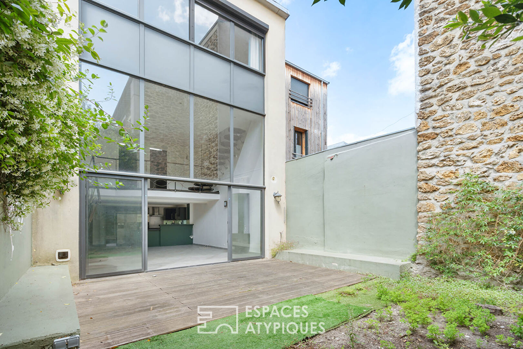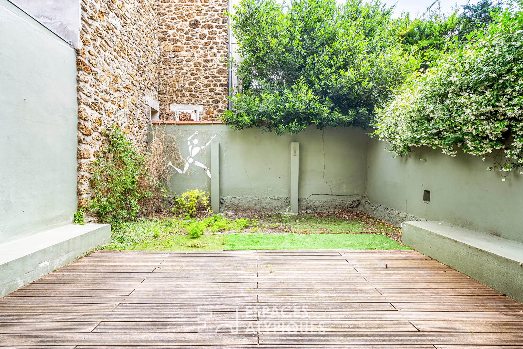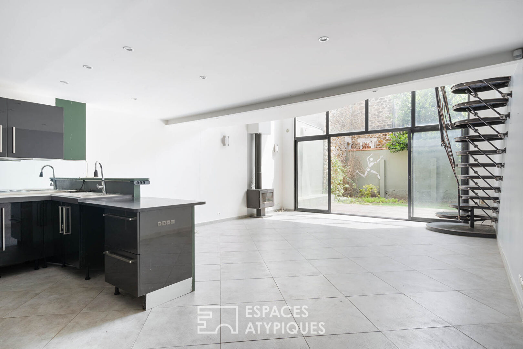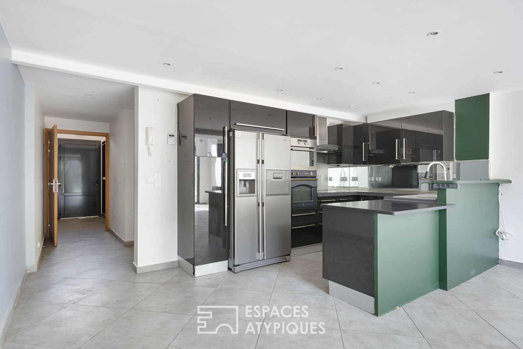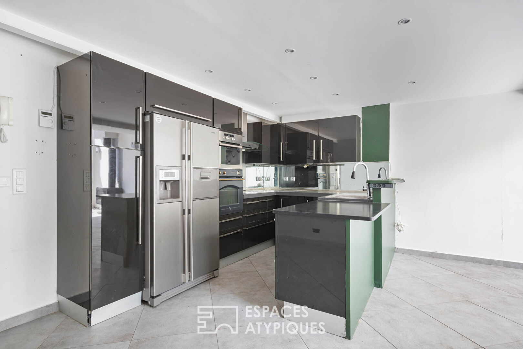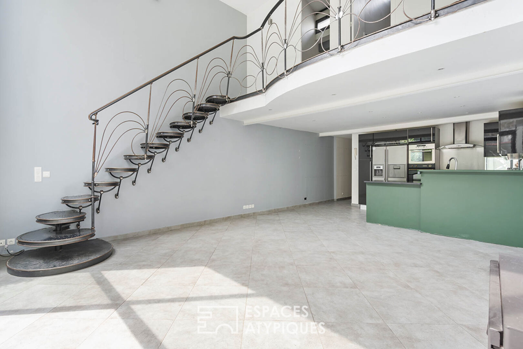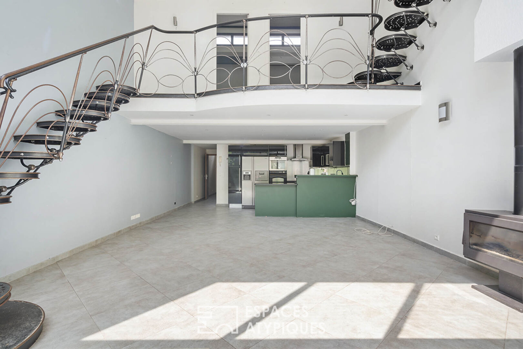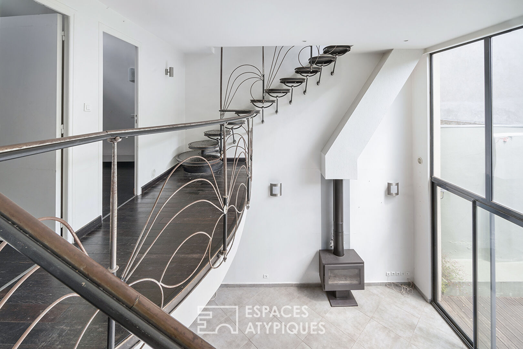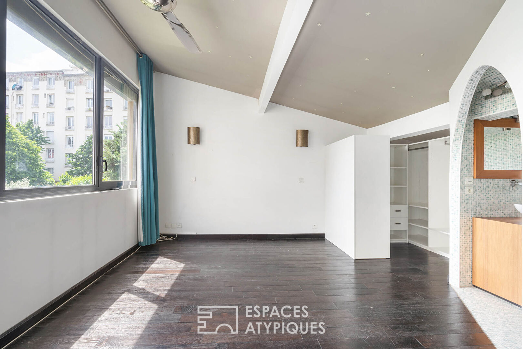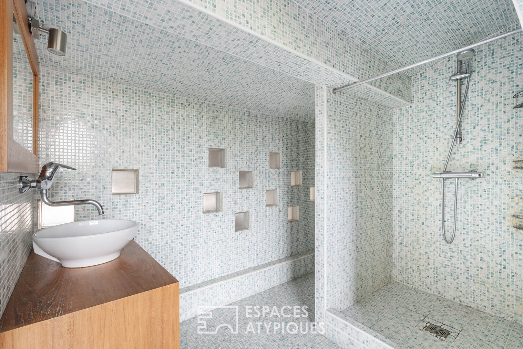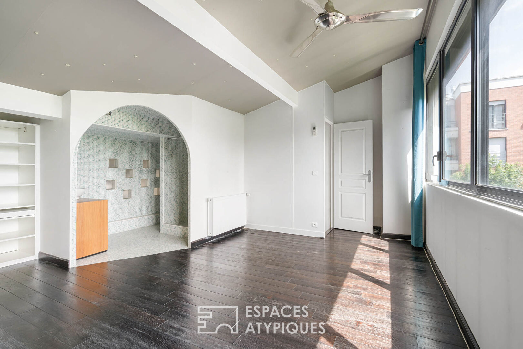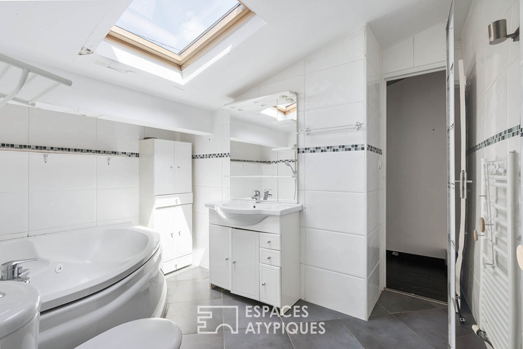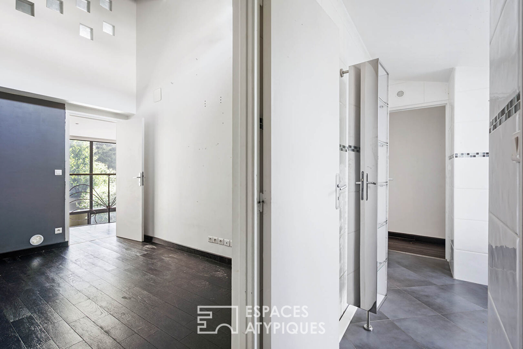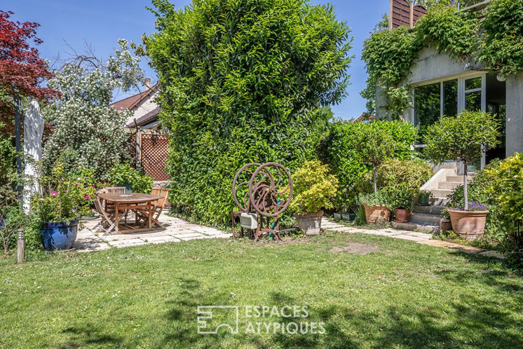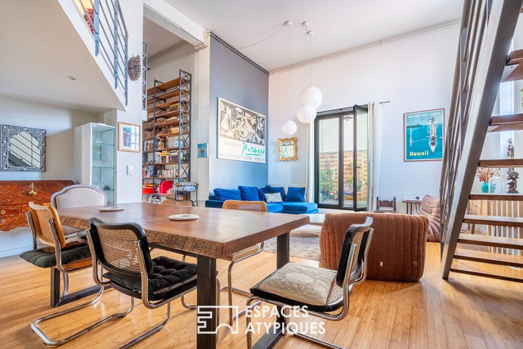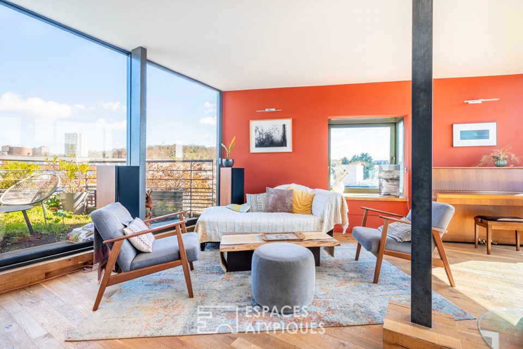
Loft house with garden
In the immediate vicinity of Vincennes, this Loft house spreads 126.06m2 over 3 levels, and has a garden with a 45m2 terrace, and a 17.02m2 garage.
On the ground floor, the entrance with dressing room and separate toilet provides access to the garage, then opens onto the entire premises.
With its entirely glazed facade over the entire height of the building and its east-facing exposure, the house benefits from abundant light.
The kitchen joins the living room to form a living room of more than 45m2 with generous volumes, decorated with a fireplace. With its 5m height, the large bay window extends the interior towards a garden adorned with a drawing by the artist Jérôme Mesnager, and its terrace.
With its industrial and art deco design, a metal staircase leads to the upper floors.
On the first level, a landing overlooking the living room serves two bedrooms cleverly sharing a common bathroom with toilet.
A final bedroom with bathroom and toilet occupies the entire top level, and offers a clear view of the surrounding wooded plots.
Volume and Loft spirit characterize this house with garden with an industrial past.
A garage completes this property.
Property in full ownership, intended for residential use.
Metro stations Château de Vincennes and Croix de Chavaux at 1200m.
Additional information
- 5 rooms
- 3 bedrooms
- 2 bathrooms
- 2 floors in the building
- Outdoor space : 45 SQM
- Property tax : 2 305 €
Energy Performance Certificate
- A
- B
- C
- 224kWh/m².an49*kg CO2/m².anD
- E
- F
- G
- A
- B
- C
- 49kg CO2/m².anD
- E
- F
- G
Estimated average amount of annual energy expenditure for standard use, established from energy prices for the year 2021 : between 1750 € and 2420 €
Agency fees
-
The fees include VAT and are payable by the vendor
Mediator
Médiation Franchise-Consommateurs
29 Boulevard de Courcelles 75008 Paris
Information on the risks to which this property is exposed is available on the Geohazards website : www.georisques.gouv.fr
