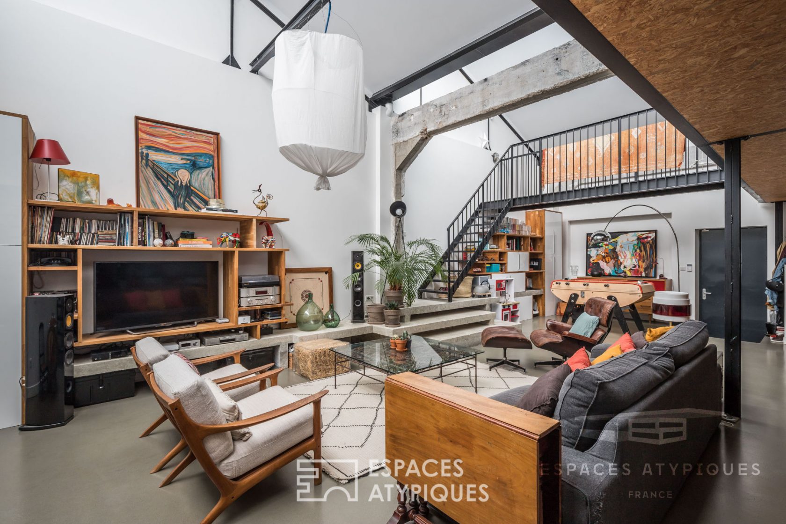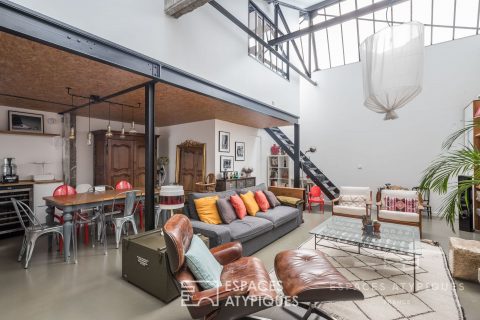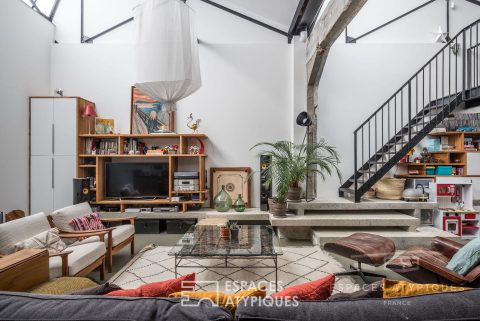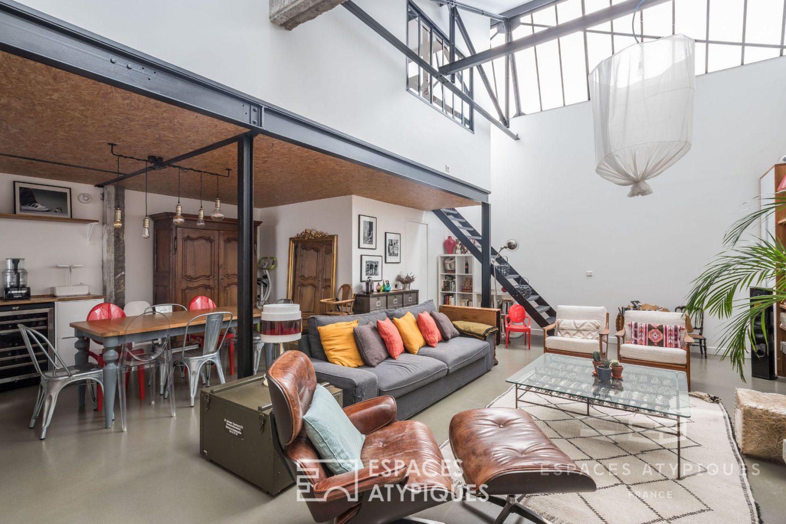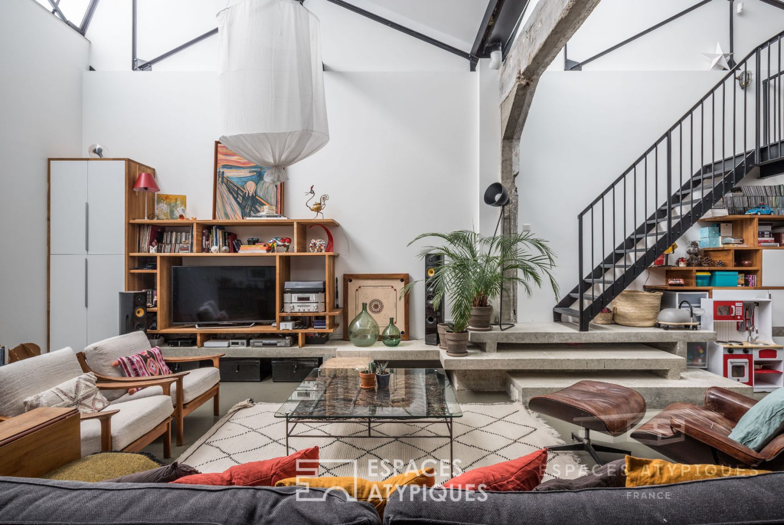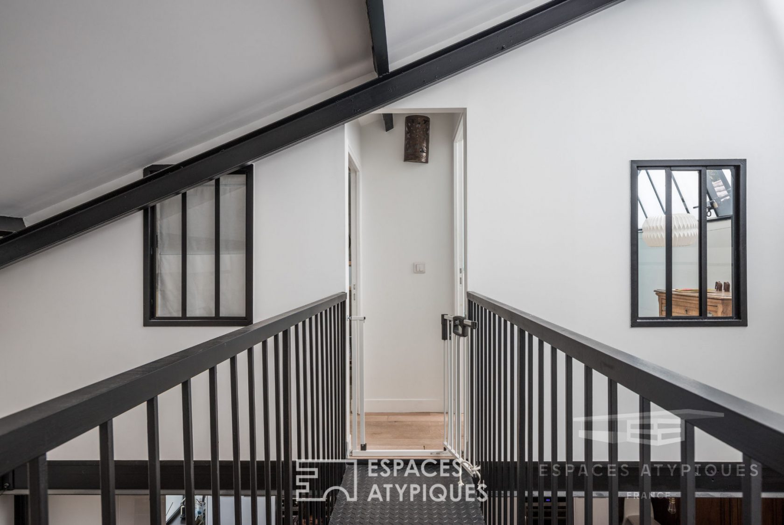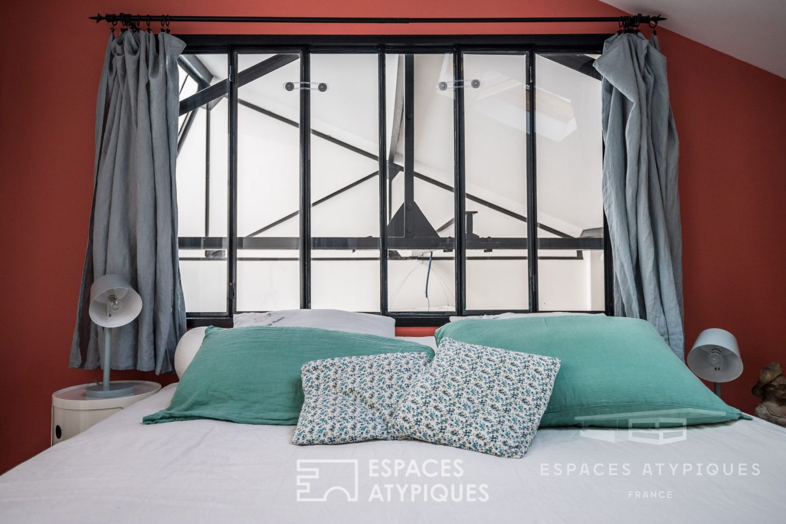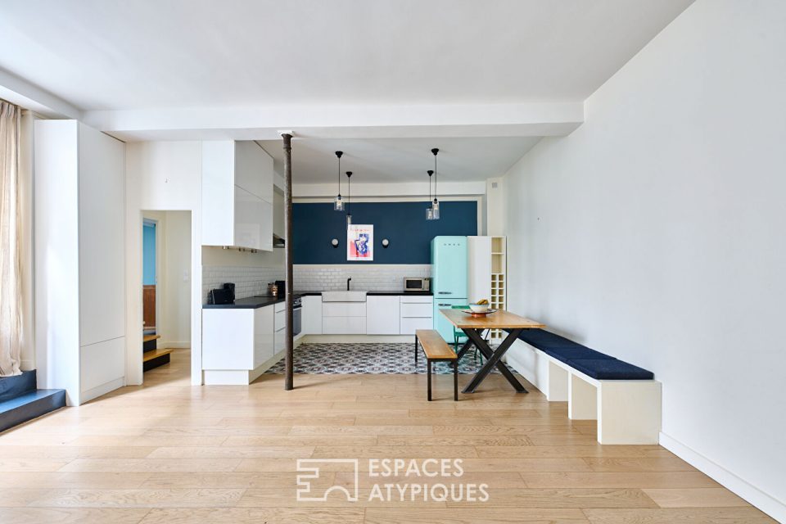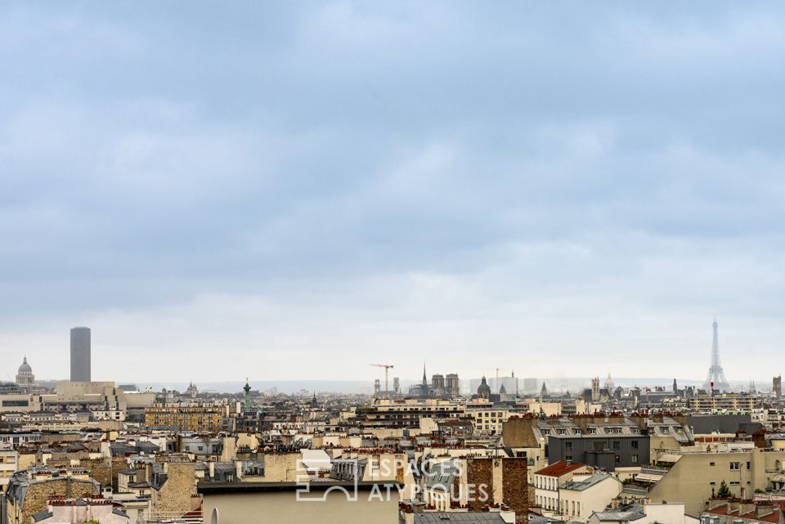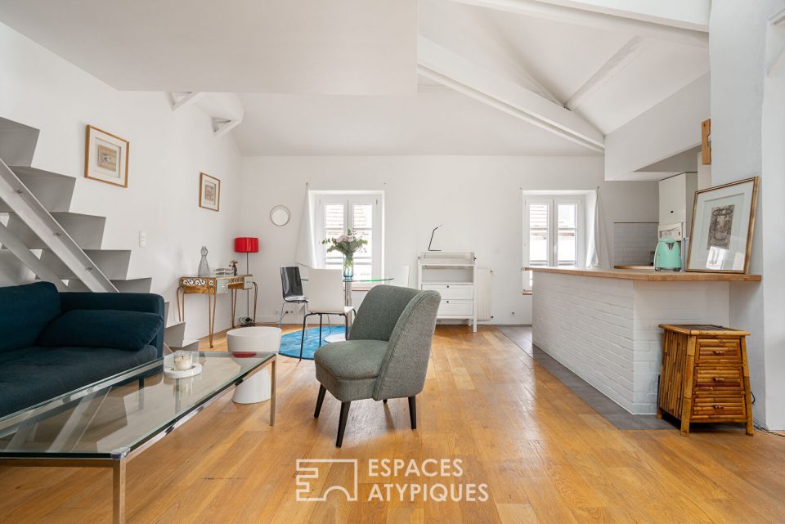
Industrial loft under glass
In the heart of the district of Bas-Montreuil, this loft of 111 m2 (100 m2 Carrez) was born from the rehabilitation of old warehouses and develops on two levels.
On the ground floor, the kitchen opens onto the living room to form a space of about 70 m2, with a height of 5.5m sousage which gives an exceptional volume to this place. The roofs of the shed roof join with the velux windows to distribute the light pleasantly. At the same level are a shower room, a laundry room and a separate toilet. A corridor leads to two first bedrooms upstairs. A second staircase leads to a bedroom with an industrial glass roof overlooking the living room, a bathroom and a separate toilet.
Metal, glass, concrete and fittings with neat finish sublimates the industrial character of this loft.
Although subject to the status of co-ownership, in use of activity (obtaining housing status in progress).
Additional information
- 4 rooms
- 3 bedrooms
- 1 bathroom
- 2 floors in the building
- 8 co-ownership lots
- Annual co-ownership fees : 1 393 €
- Property tax : 1 798 €
- Proceeding : Non
Energy Performance Certificate
- A <= 50
- B 51-90
- C 91-150
- D 151-230
- E 231-330
- F 331-450
- G > 450
- A <= 5
- B 6-10
- C 11-20
- D 21-35
- E 36-55
- F 56-80
- G > 80
Agency fees
-
The fees include VAT and are payable by the vendor
Mediator
Médiation Franchise-Consommateurs
29 Boulevard de Courcelles 75008 Paris
Information on the risks to which this property is exposed is available on the Geohazards website : www.georisques.gouv.fr
